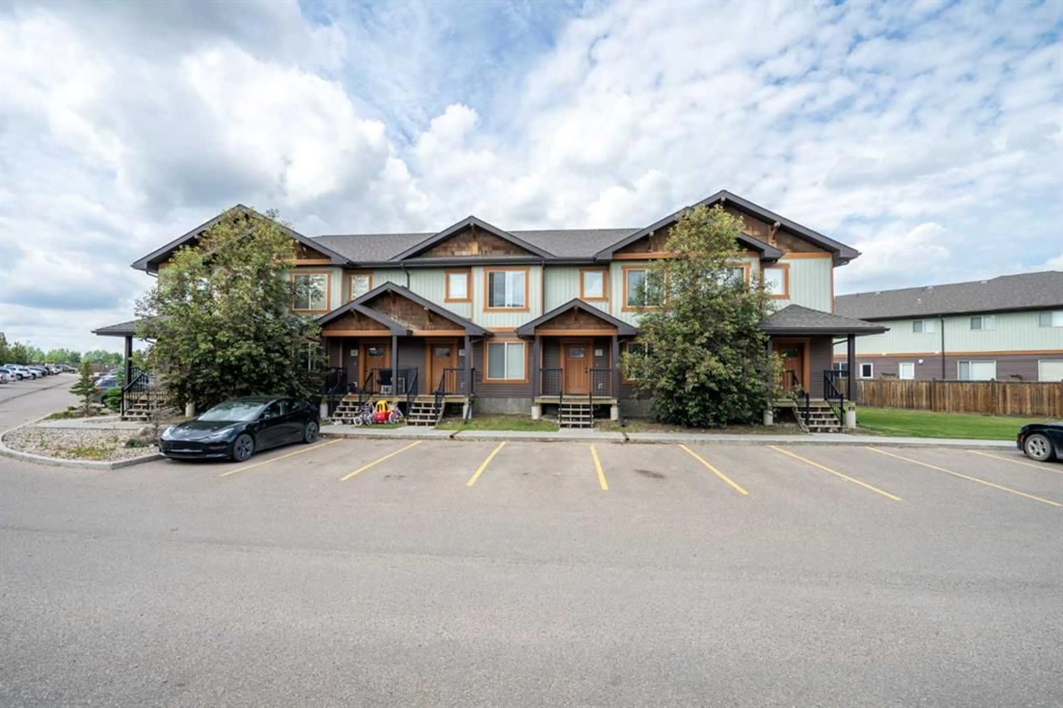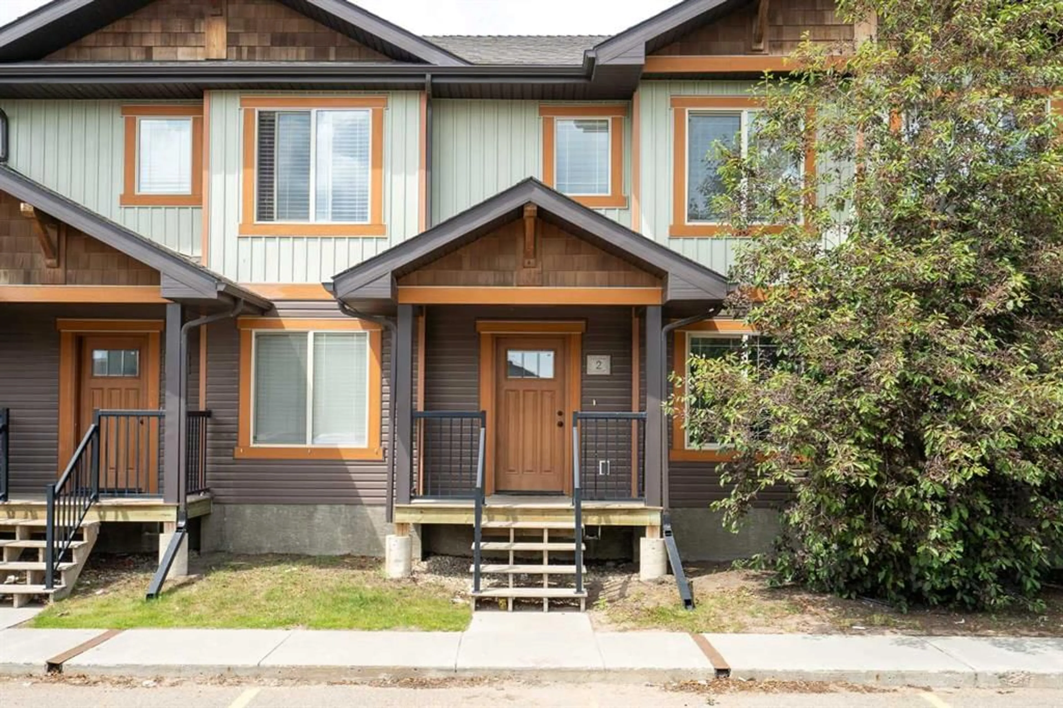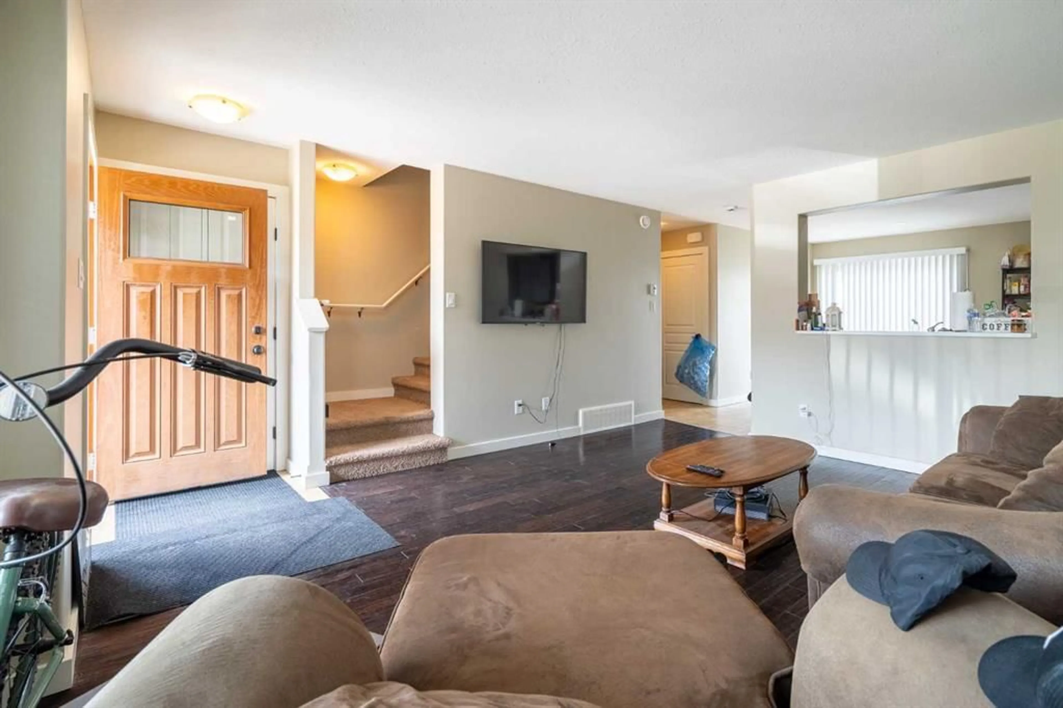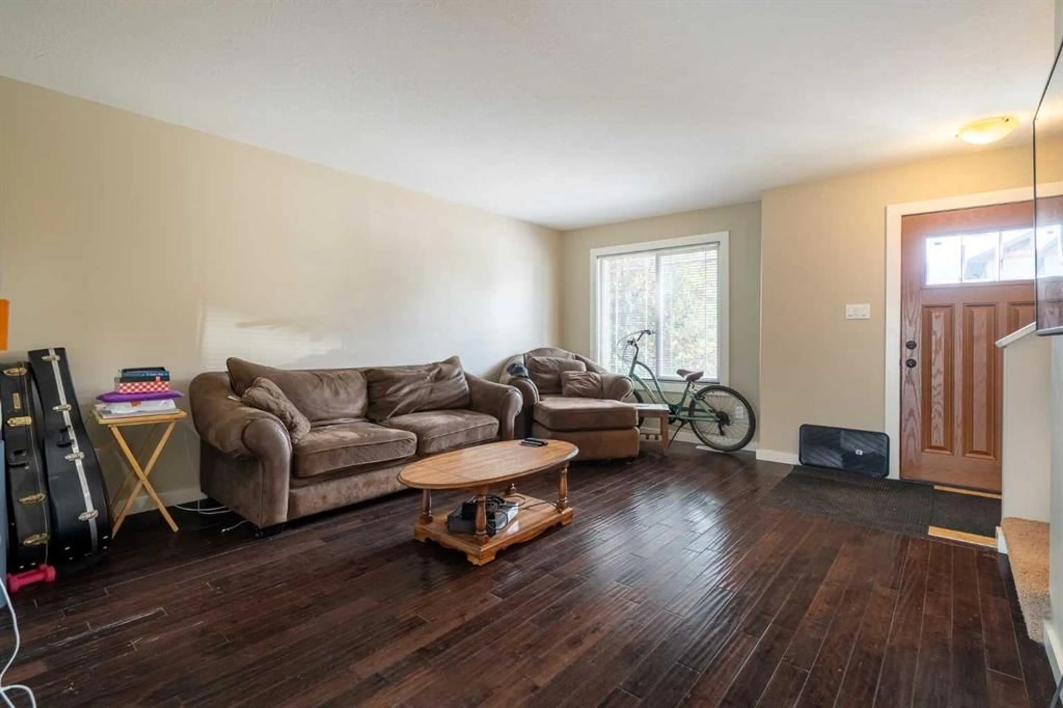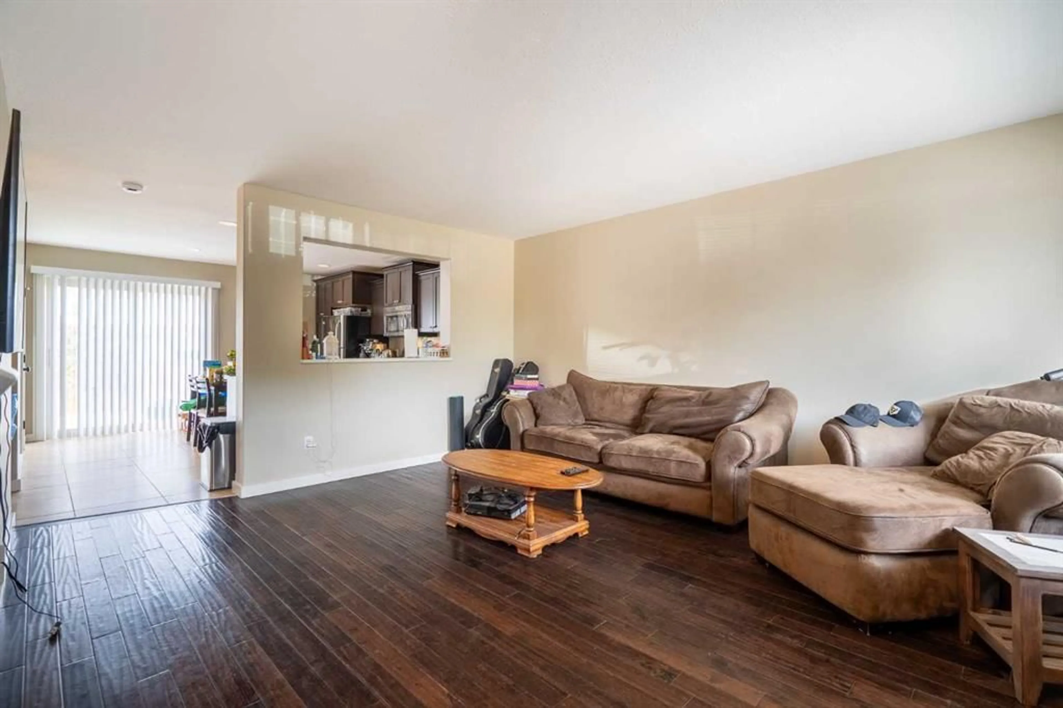4008 41 Ave #2, Lloydminster, Saskatchewan S9V 2H7
Contact us about this property
Highlights
Estimated ValueThis is the price Wahi expects this property to sell for.
The calculation is powered by our Instant Home Value Estimate, which uses current market and property price trends to estimate your home’s value with a 90% accuracy rate.Not available
Price/Sqft$176/sqft
Est. Mortgage$840/mo
Maintenance fees$306/mo
Tax Amount (2024)$1,737/yr
Days On Market187 days
Description
Welcome to this Braehill townhouse that offers a perfect layout for a young family as well as the convenience of nearby amenities within walking distance. Aside from retail and professional services nearby, you’ll love that the Cenovus Energy Hub sports complex is under construction and will be another nearby amenity that you will appreciate. The 2 story layout provides separation of the second floor bedrooms from the main floor which makes entertaining so much easier. The 2nd level features 3 bedrooms including the primary bedroom with a walk-in closet as well as a 4-piece bathroom. The main features a half bath, hardwood and tile floors, quartz counter tops and stainless steel appliances as well as sliding patio doors to the rear deck. The basement is open for development and can be finished with an additional bedroom, 3-piece bathroom and family room. This is a great opportunity to get started in the real estate market while appreciating the convenience of condo living.
Property Details
Interior
Features
Main Floor
Kitchen
13`6" x 9`0"Dining Room
9`6" x 9`0"2pc Bathroom
0`0" x 0`0"Living Room
15`6" x 13`4"Exterior
Features
Parking
Garage spaces -
Garage type -
Total parking spaces 2
Property History
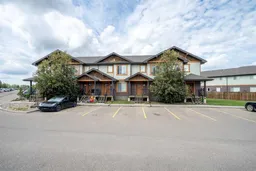 24
24
