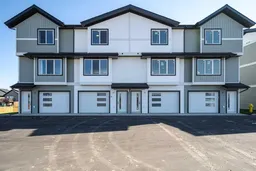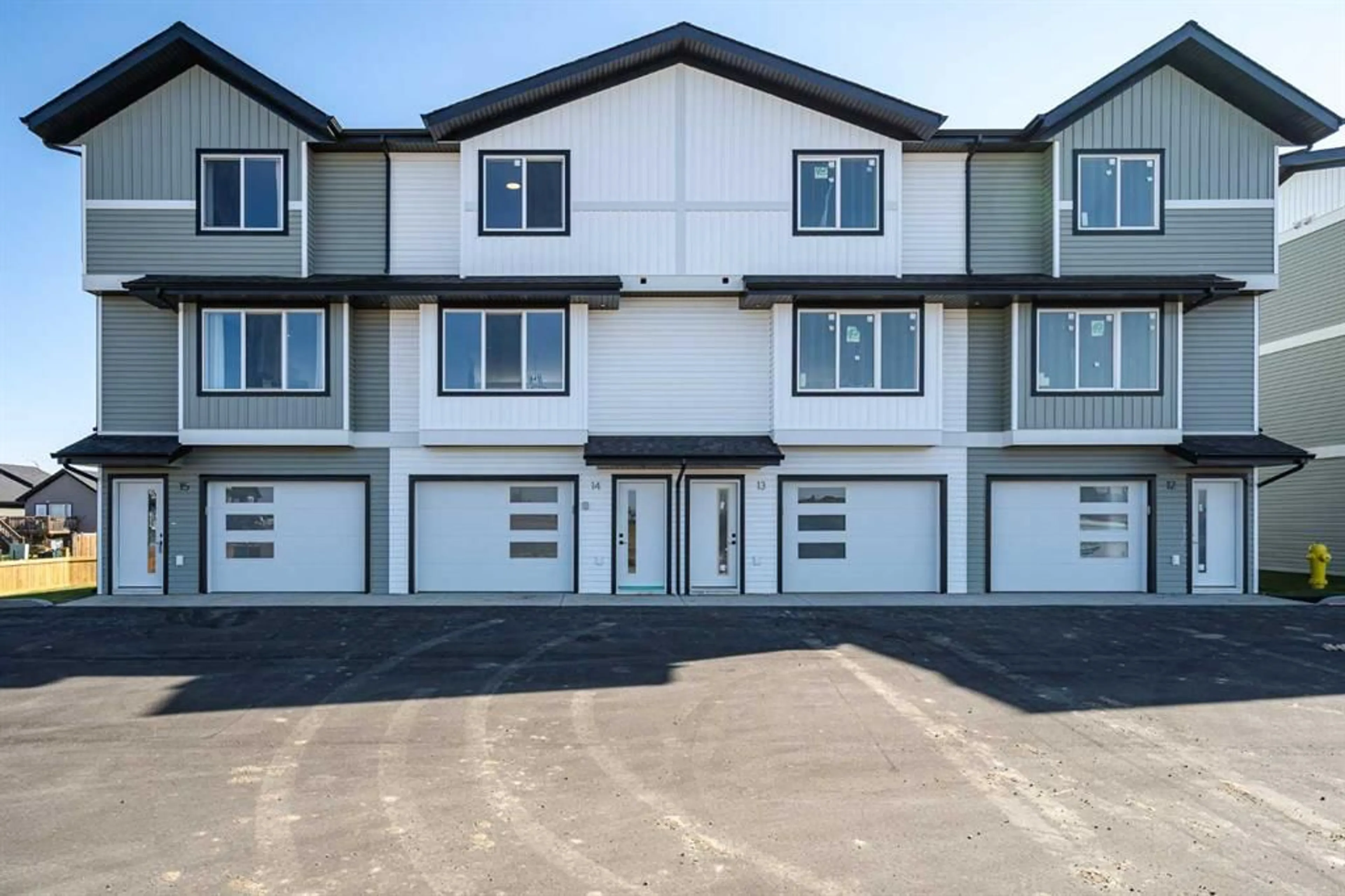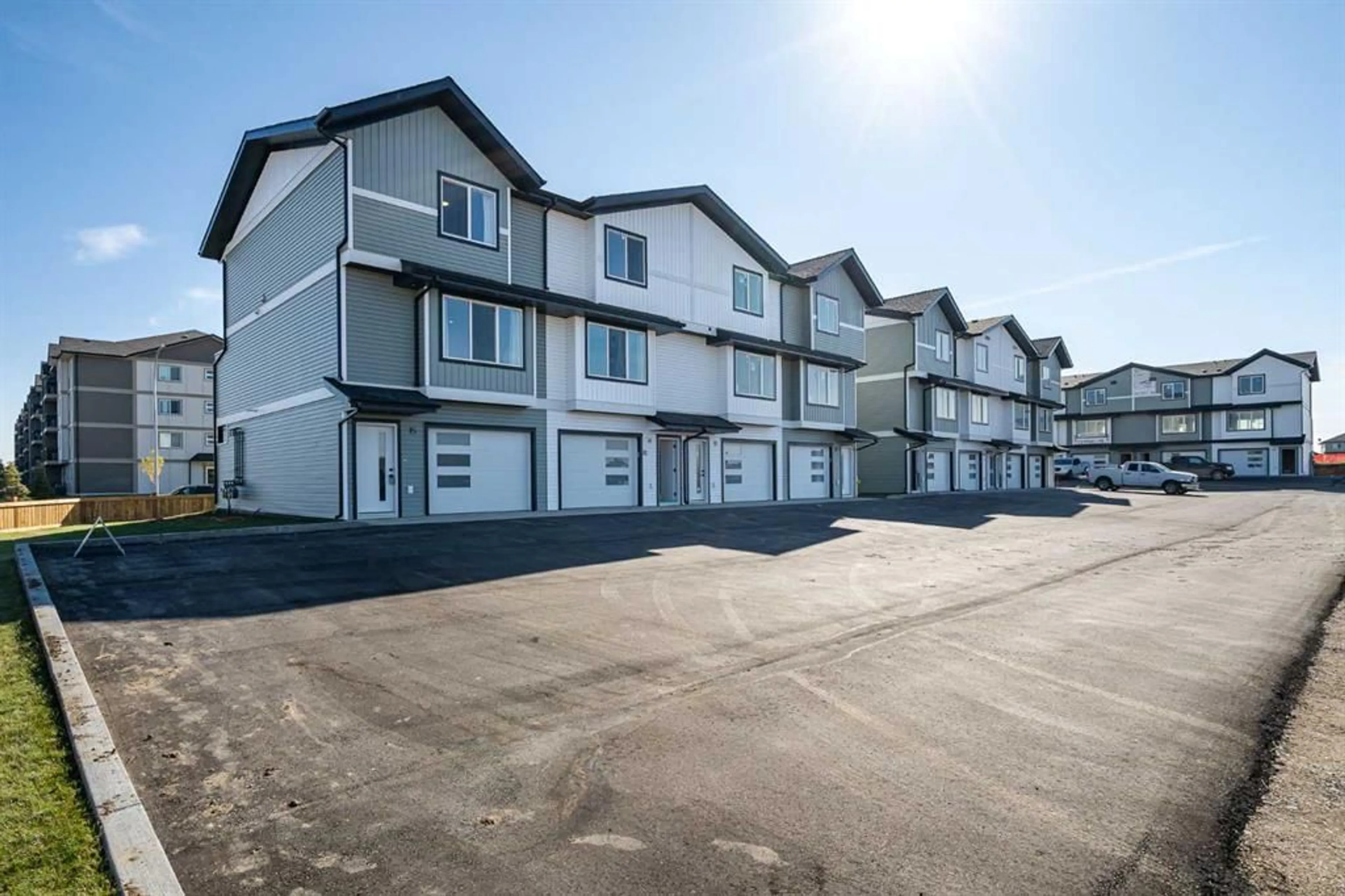3616 41B Ave #19, Lloydminster, Saskatchewan S9V 2L2
Contact us about this property
Highlights
Estimated ValueThis is the price Wahi expects this property to sell for.
The calculation is powered by our Instant Home Value Estimate, which uses current market and property price trends to estimate your home’s value with a 90% accuracy rate.Not available
Price/Sqft$243/sqft
Est. Mortgage$1,503/mo
Maintenance fees$351/mo
Tax Amount (2023)-
Days On Market209 days
Description
Welcome to this charming townhome with modern design and a layout that promises to stand out. As you approach, you'll notice the attractive exterior featuring clean lines and a color palette that blends perfectly with the surrounding neighborhood. One of the standout features is the attached one-car garage, providing convenience and security for your vehicle and a flex room offering endless possibilities is adjacent to the garage. This versatile space can be transformed into a workout area, a tranquil home office, or even an additional bedroom, depending on your needs. Through the front door and up the stairs, is your main living area, you'll find an open and spacious layout that seamlessly combines the kitchen, dining area, and living room which is anchored by a welcoming fireplace. The color scheme and materials have been carefully chosen to create a contemporary modern theme throughout the home. Moving up to the third level are 3 bedrooms that offer privacy and quiet away from the everyday living area. The master suite boasts a spacious bedroom, an ensuite bathroom with modern fixtures, and walk-in closet. Two additional bedrooms offer comfortable spaces for family members or guests, and a well-designed four-piece bathroom caters to their needs. Third floor laundry will make household chores a breeze. Whether you're seeking functionality, style, or a blend of both, this townhouse offers it all, promising a comfortable and elegant lifestyle for you and your loved ones.
Property Details
Interior
Features
Main Floor
Foyer
5`0" x 5`5"Other
10`0" x 13`6"Exterior
Features
Parking
Garage spaces 1
Garage type -
Other parking spaces 1
Total parking spaces 2
Property History
 28
28

