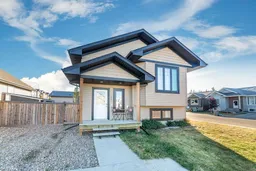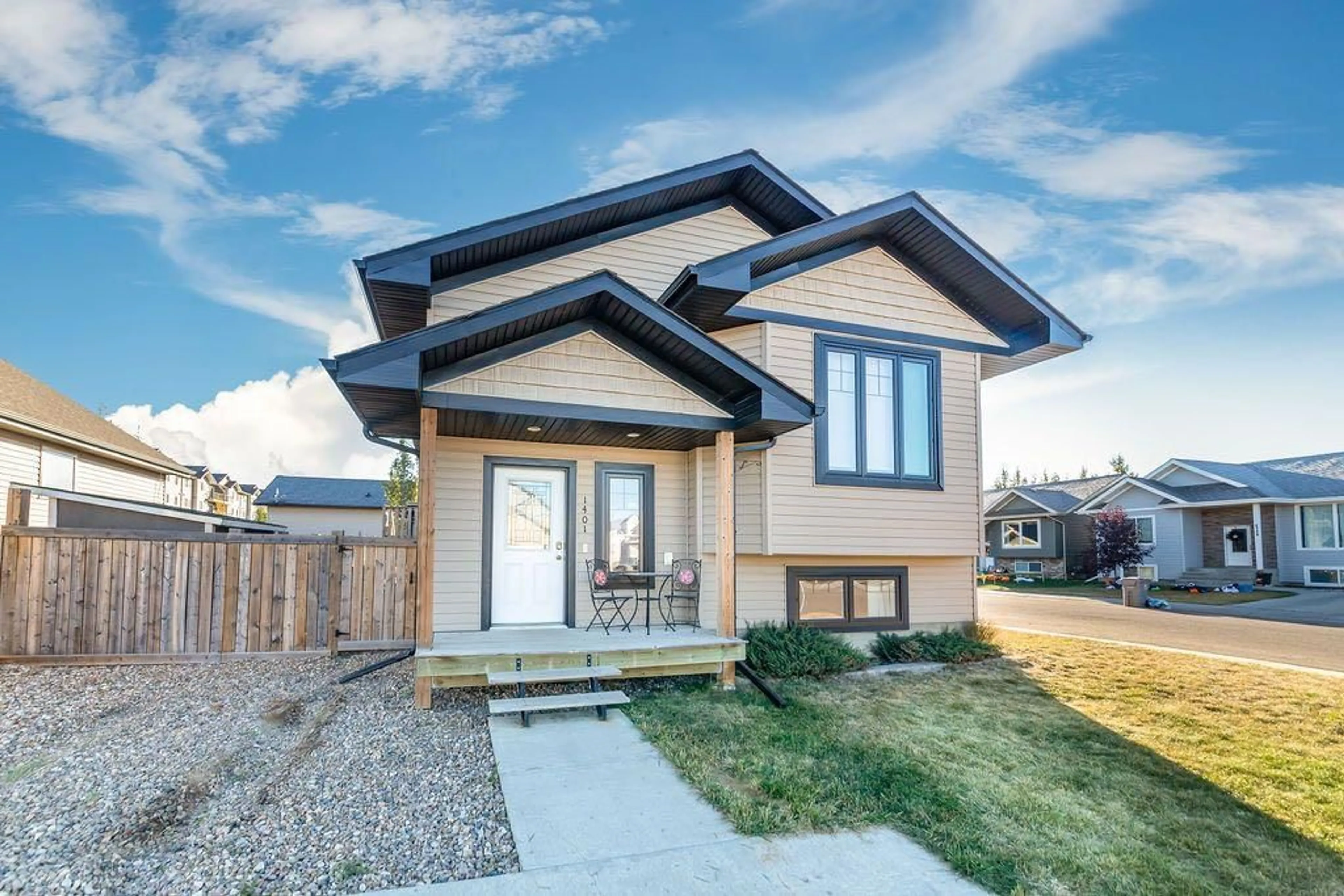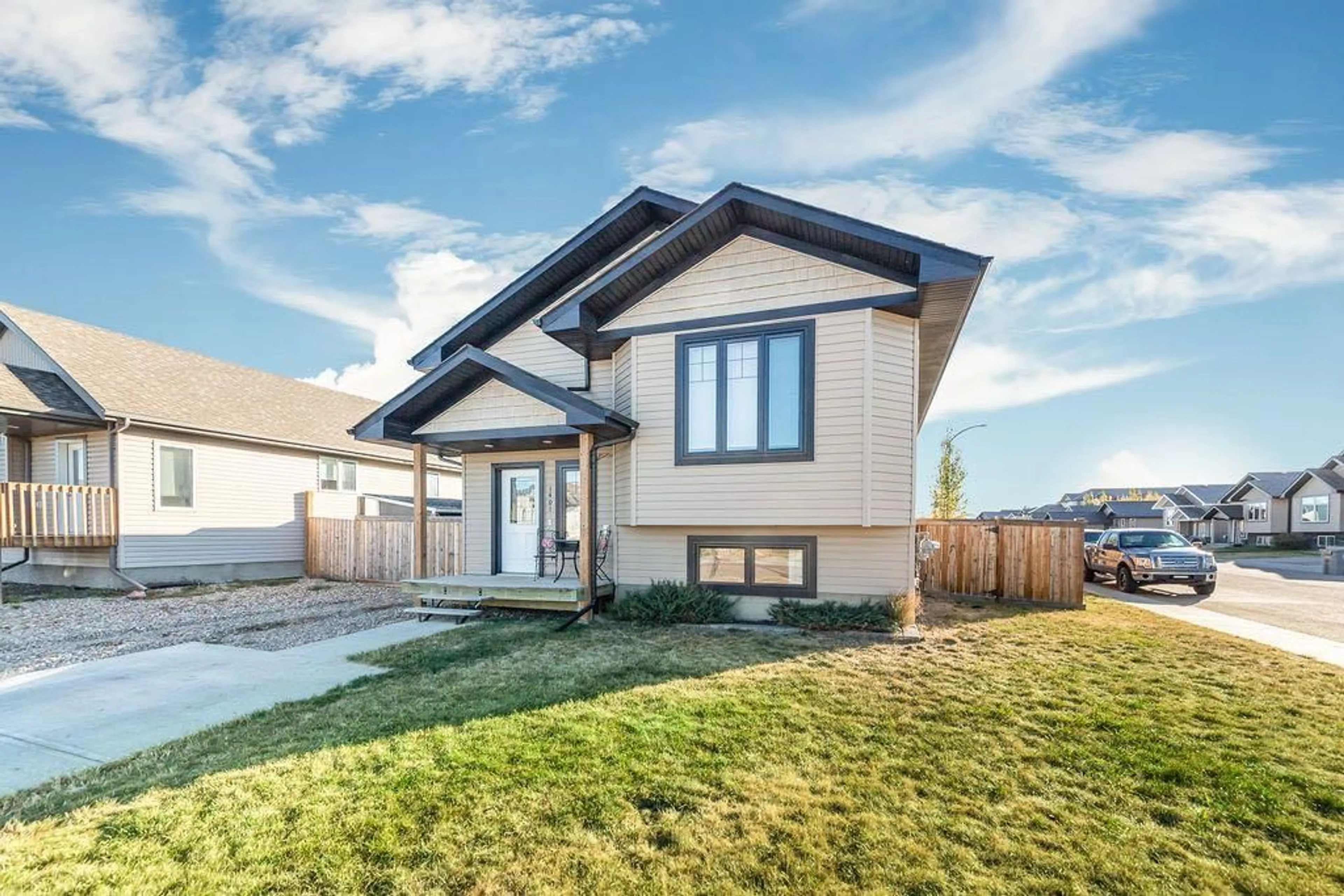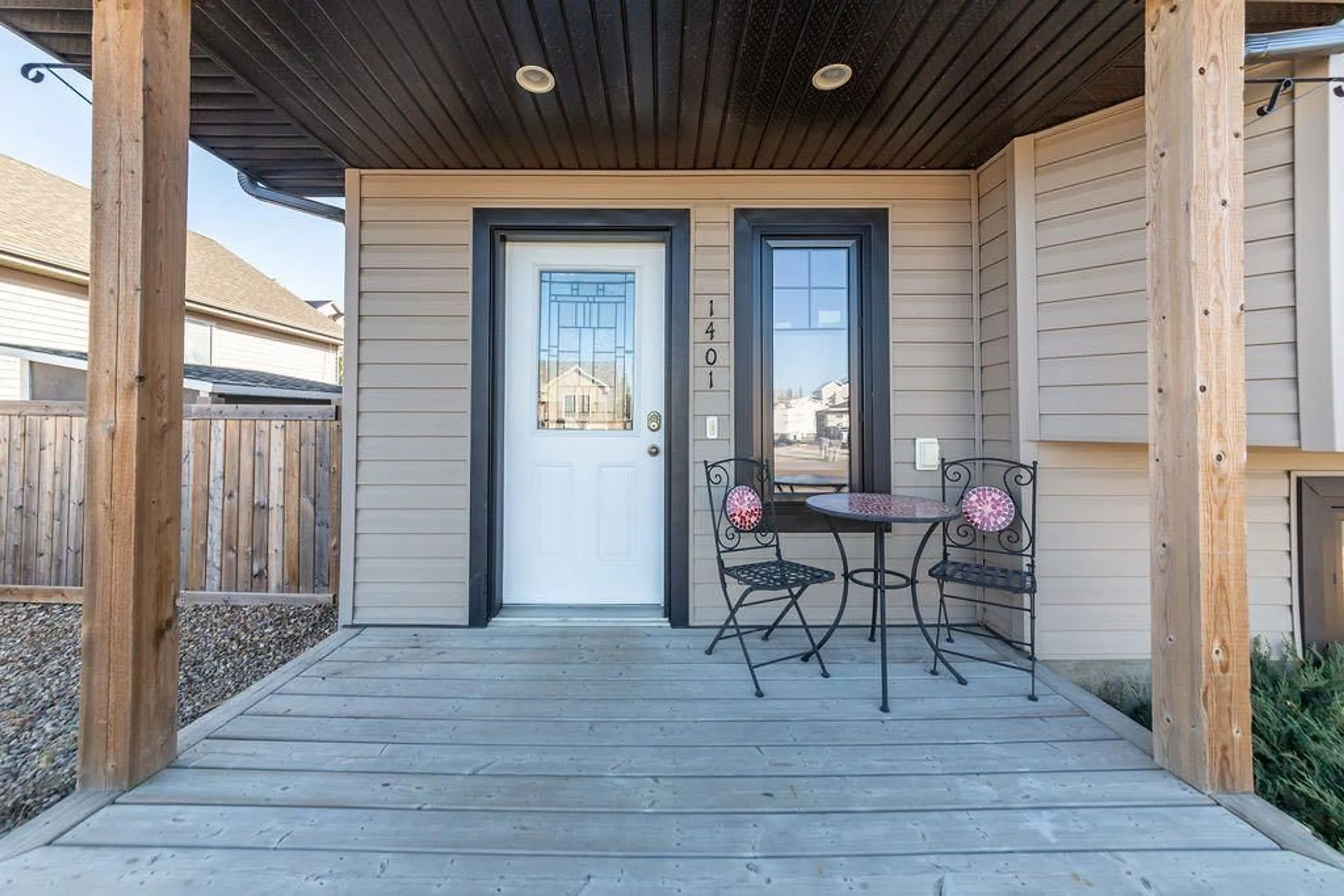1401 47C Avenue, Lloydminster, Saskatchewan S9V 1W7
Contact us about this property
Highlights
Estimated ValueThis is the price Wahi expects this property to sell for.
The calculation is powered by our Instant Home Value Estimate, which uses current market and property price trends to estimate your home’s value with a 90% accuracy rate.Not available
Price/Sqft$290/sqft
Est. Mortgage$1,352/mth
Tax Amount (2024)$3,228/yr
Days On Market6 days
Description
Welcome to your new home! This beautiful 1085 sq ft bi-level is located on a corner lot in the lovely Wallacefield neighbourhood, one of Lloydminster’s most family-friendly areas. Close to parks, playgrounds, trails, and shopping, it’s the ideal spot for families to enjoy both outdoor fun and convenient access to all the amenities. As you enter, you’re greeted by a spacious, welcoming entryway with a big closet to keep all your coats and shoes tidy. The main floor offers a cozy living room with a warm gas fireplace and gorgeous hardwood floors, leading you to a great kitchen layout that’s perfect for family meals and hosting friends. The kitchen features a large island, lots of cabinets for storage, and includes all the appliances you need! The main floor also features two lovely bedrooms, including the master, which comes with its own private ensuite and two big closets—perfect for extra storage. Downstairs, you’ll find a huge family room (with potential to convert part into a 4th bedroom), great for movie nights and room for a play area. There’s also a sizeable third bedroom, a full 4pc. bathroom, laundry room, and even more storage under the stairs. Outside, the backyard is ready for family barbecues and summer nights by the fire pit, complete with a covered deck. If you’re looking for a well-maintained, affordable, and charming home, this will be the perfect fit for you and your family!
Property Details
Interior
Features
Main Floor
Dining Room
10`7" x 10`7"Kitchen
12`2" x 12`3"Living Room
13`3" x 13`11"Bedroom - Primary
12`3" x 11`7"Exterior
Features
Parking
Garage spaces -
Garage type -
Total parking spaces 1
Property History
 28
28


