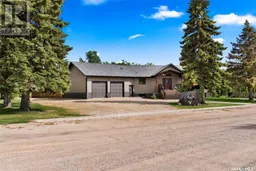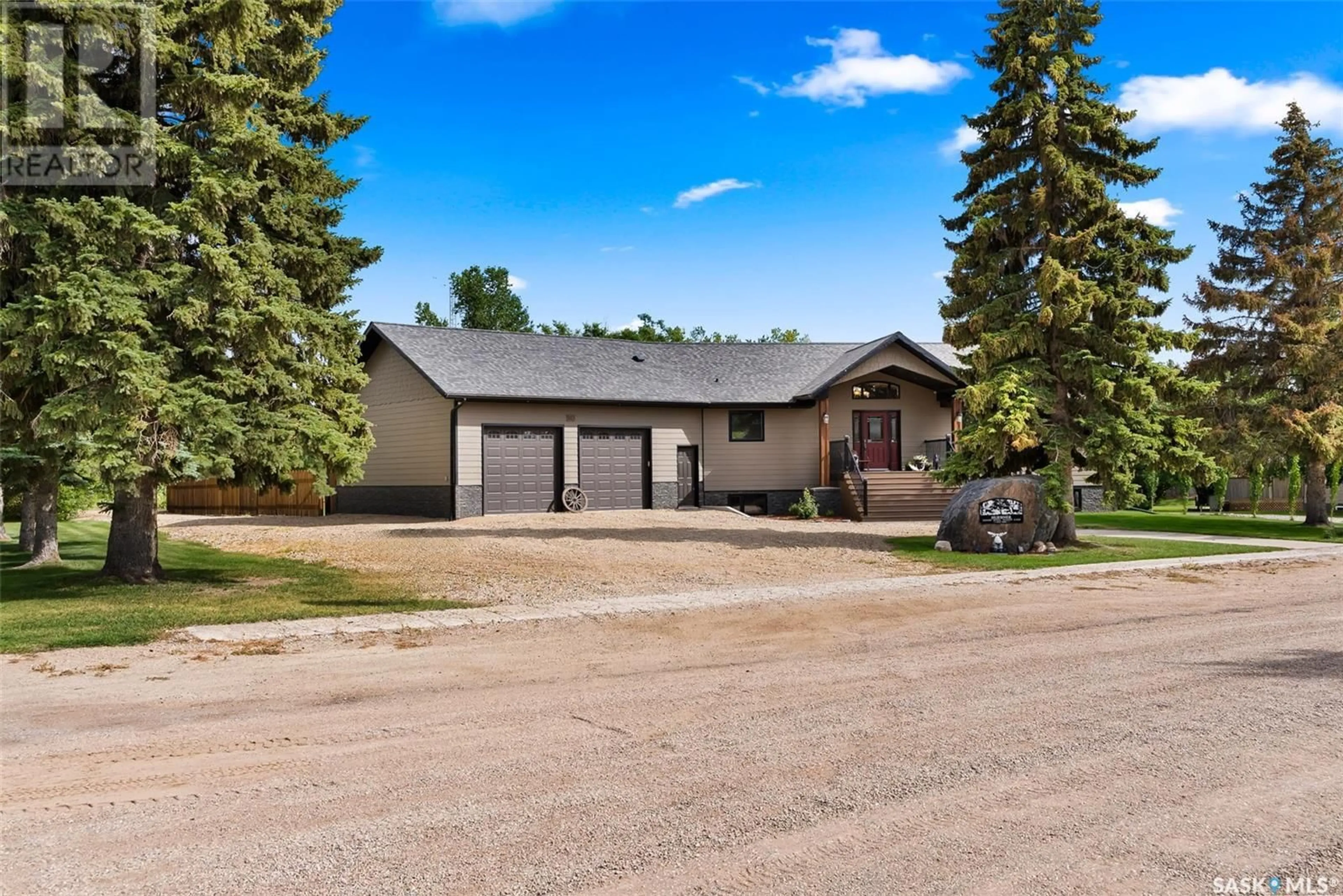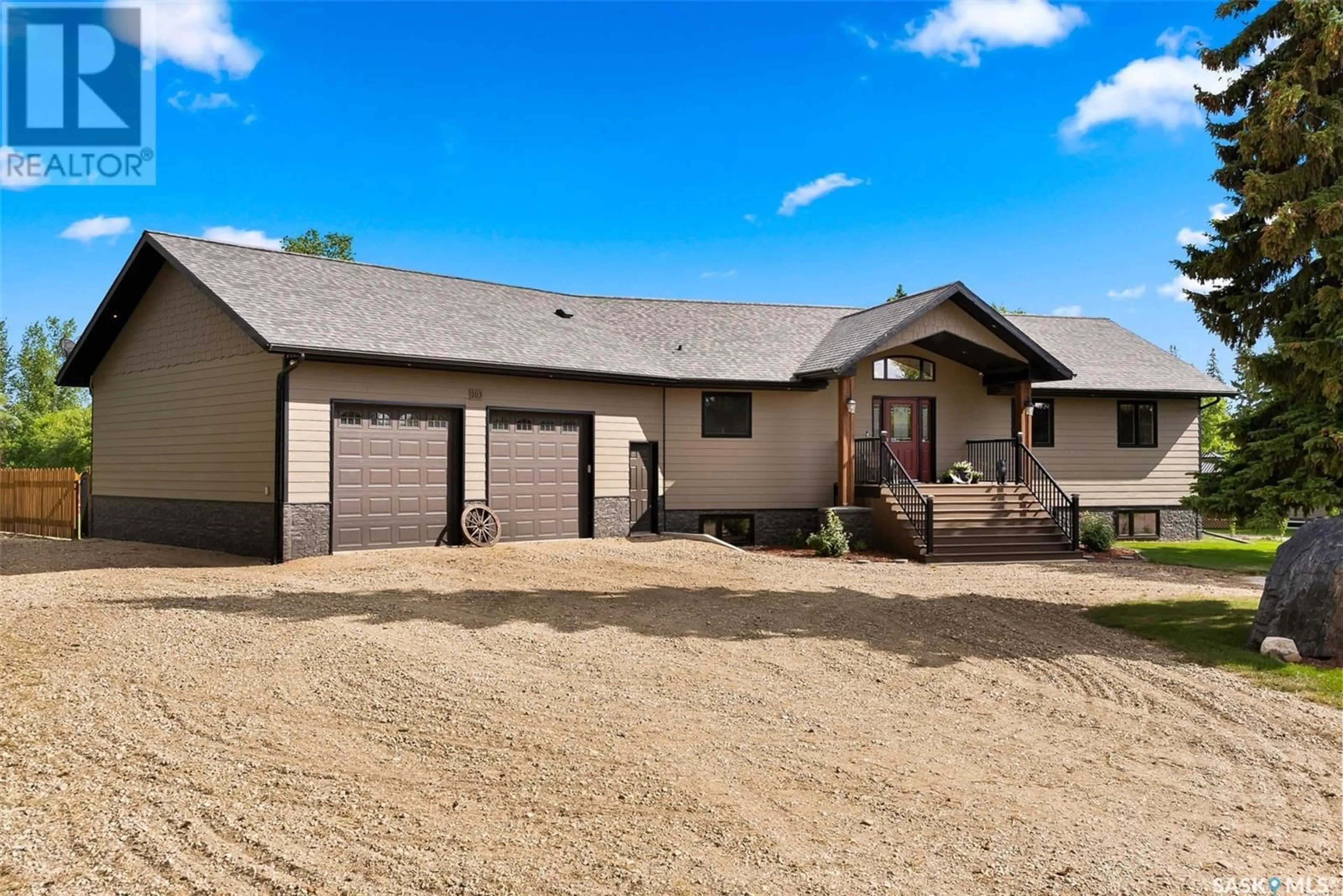103 Miller STREET, Lipton, Saskatchewan S0G3B0
Contact us about this property
Highlights
Estimated ValueThis is the price Wahi expects this property to sell for.
The calculation is powered by our Instant Home Value Estimate, which uses current market and property price trends to estimate your home’s value with a 90% accuracy rate.Not available
Price/Sqft$252/sqft
Days On Market3 days
Est. Mortgage$1,825/mth
Tax Amount ()-
Description
Welcome to this absolutely stunning property, sitting on over 1.1 acres of meticulously designed land! This custom-built home offers 6 bedrooms, 4 bathrooms, and over 3,300 sqft of luxurious living space, finished from top to bottom. As you step inside, you'll be captivated by the grandeur of the vaulted ceilings and the welcoming foyer that flows seamlessly into the open-concept living area. The massive kitchen is a chef's dream, featuring a walk-in pantry, abundant cabinet space, a large eat-up island, and top-of-the-line appliances. It effortlessly connects to the dining area, with garden doors leading outside. The spacious living room is perfect for gathering, boasting a double-sided natural gas fireplace and built-in audio. The main floor offers a large primary retreat with dual closets and a 5-piece ensuite, along with two additional generously sized bedrooms, a 4-piece bathroom, and a convenient shared laundry/2-piece bathroom. Downstairs, a massive family/rec room awaits, ideal for a home gym, theater, or whatever your heart desires. The lower level mirrors the upstairs layout, providing an additional 3 bedrooms and a 4-piece bathroom. Both the basement and the 29x30 heated garage, featuring 12' ceilings and built-in cabinets, are equipped with in-floor heat. The home also includes on-demand water heating, ensuring you'll never have a cold shower again. Outside, the meticulously manicured yard features irrigation, concrete paths leading to a covered fire pit area, and a fully fenced perimeter. The huge composite deck is perfect for family BBQs or cozy evenings by the double-sided fireplace. Beyond the fence, the property extends to 1.11 acres, offering a garden area, sheds, and utilities ready for a future shop. With essential amenities and RO town water in Lipton, this property truly has it all. Don't miss your chance to see this incredible home—it can't be replaced at this price! (id:39198)
Property Details
Interior
Features
Basement Floor
Family room
30'8 x 28'4Utility room
15'7 x 10'74pc Bathroom
- x -Bedroom
15'9 x 10'11Property History
 50
50

