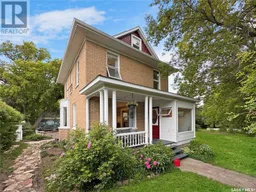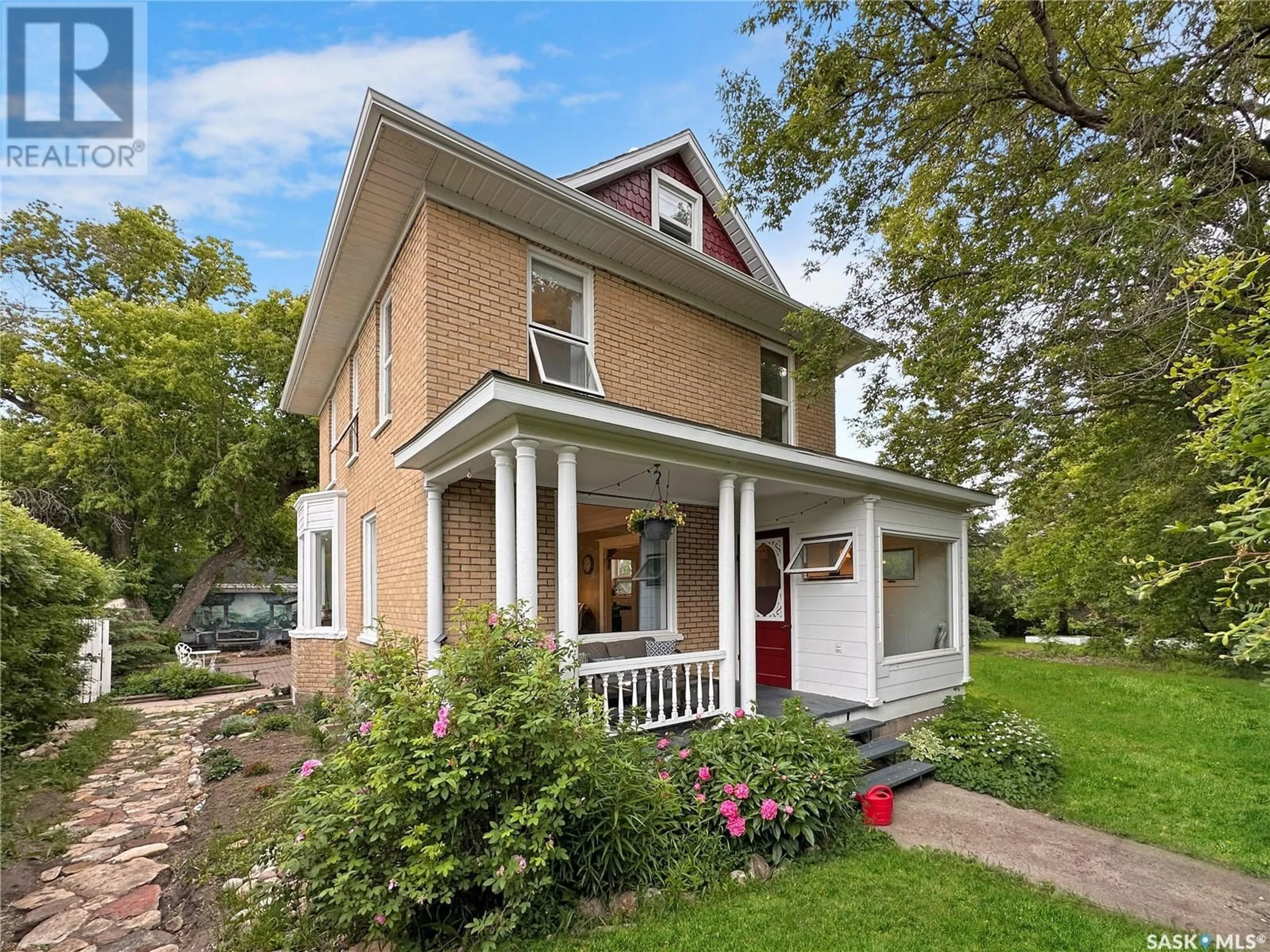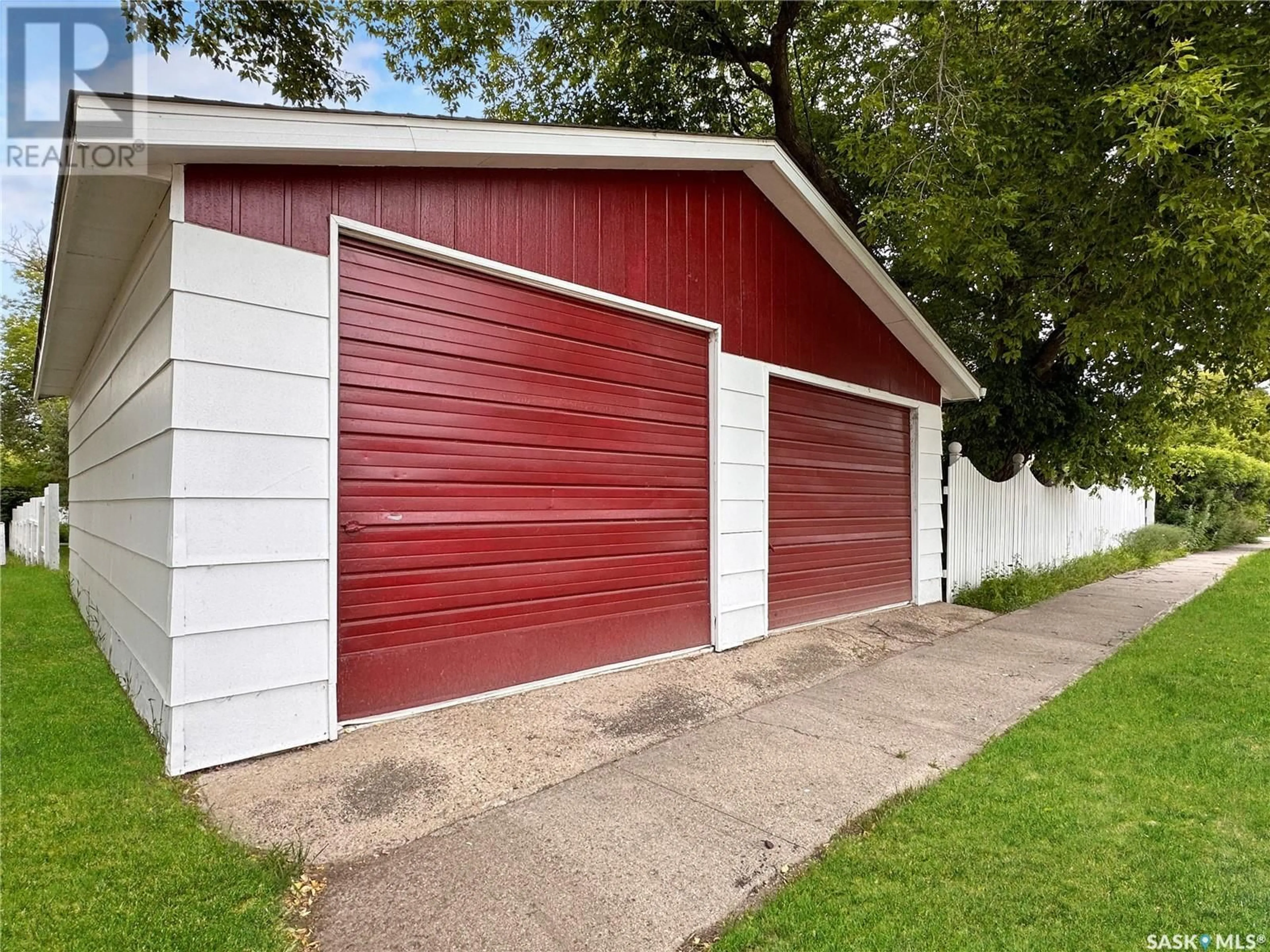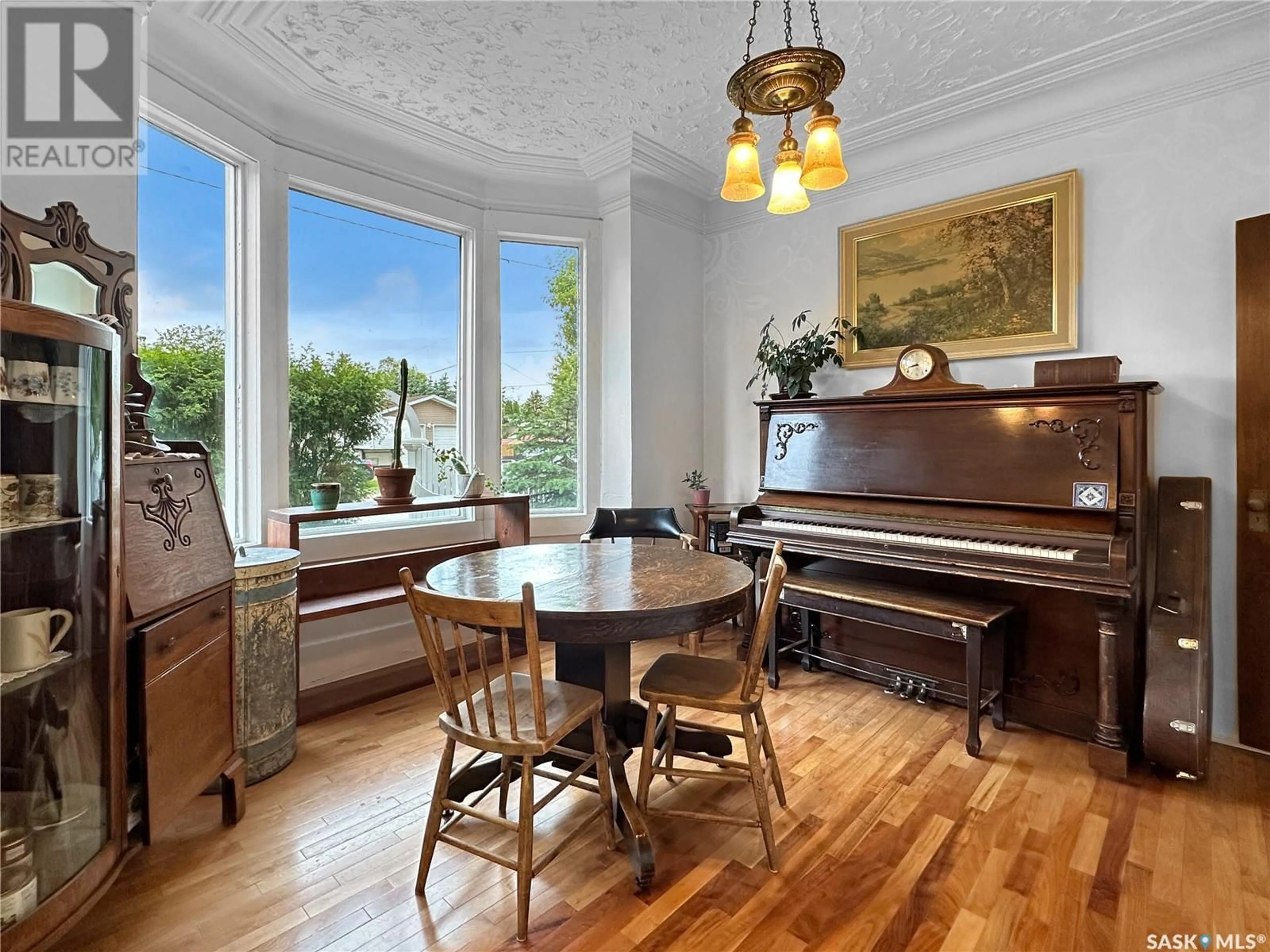1008 Erin AVENUE, Lipton, Saskatchewan S0G3B0
Contact us about this property
Highlights
Estimated ValueThis is the price Wahi expects this property to sell for.
The calculation is powered by our Instant Home Value Estimate, which uses current market and property price trends to estimate your home’s value with a 90% accuracy rate.Not available
Price/Sqft$132/sqft
Est. Mortgage$858/mo
Tax Amount ()-
Days On Market145 days
Description
Lipton - Historic Beauty! Welcome to the "Brinkworth House," a 1907 heritage gem that blends timeless elegance with a modern chic farmhouse feel. This prominent 2 1/2 storey brick home sits on a sprawling 18,000 sqft yard across three lots, making it the perfect haven for a young family. Conveniently located near the school in Lipton, this home features a beautiful brick exterior, columned porch, pedimented roofline, and a dining room bay window. Once the social hub of Frank and Bertha Brinkworth, the house is steeped in historic significance, known for its grand gatherings. Inside, the stylish décor and hardwood flooring create a welcoming atmosphere. With four spacious bedrooms and a developed attic, perfect for a kids' rumpus room or a primary bedroom, there's space for everyone. Built to last with a sturdy foundation, and newer shingles, this home is as solid as it is charming. Step outside to enjoy family time in a gorgeous patio area, all within an expansive yard that feels like an outdoor oasis. You'll find ample storage available in the 24 x 24 garage. Don't miss your chance to own a piece of history while providing your family with a unique and charming home. Call your favorite local agent to schedule a viewing of this historic charmer today! (id:39198)
Property Details
Interior
Features
Second level Floor
Office
8 ft ,7 in x 8 ft ,9 inBedroom
8 ft ,4 in x 9 ft ,11 inBedroom
8 ft ,11 in x 9 ftBedroom
10 ft ,2 in x 10 ftProperty History
 41
41


