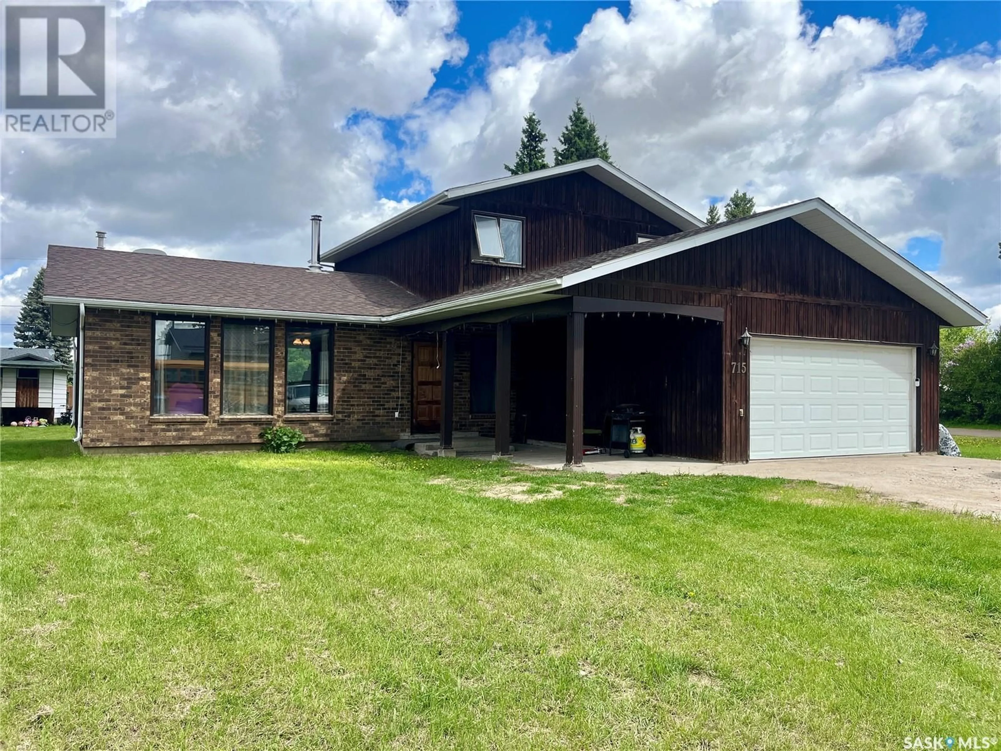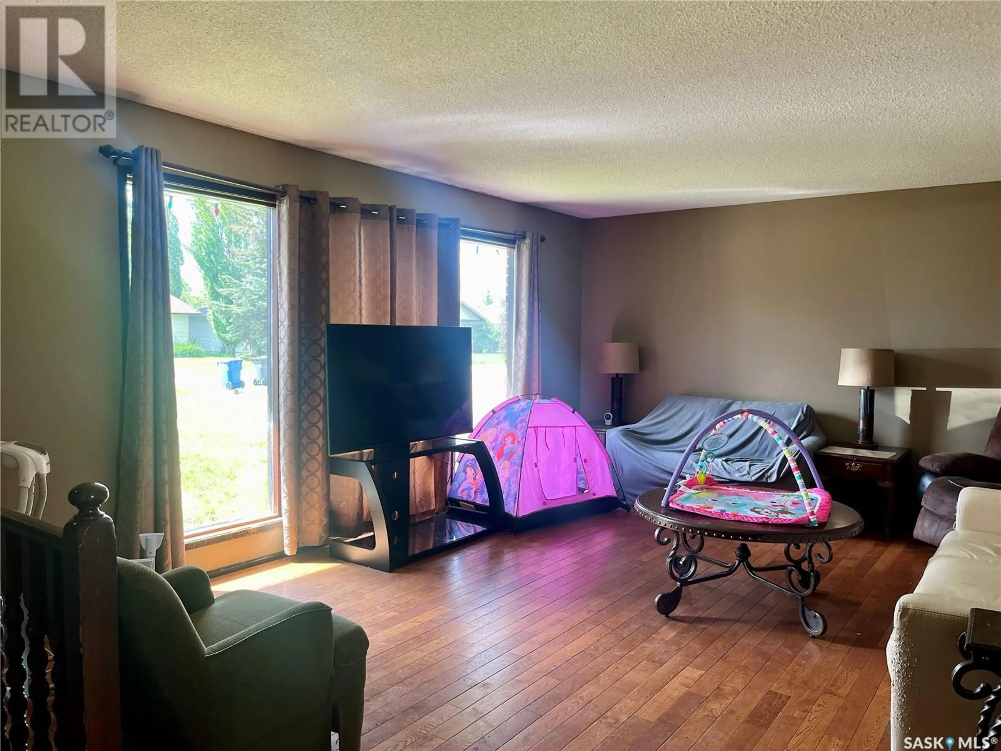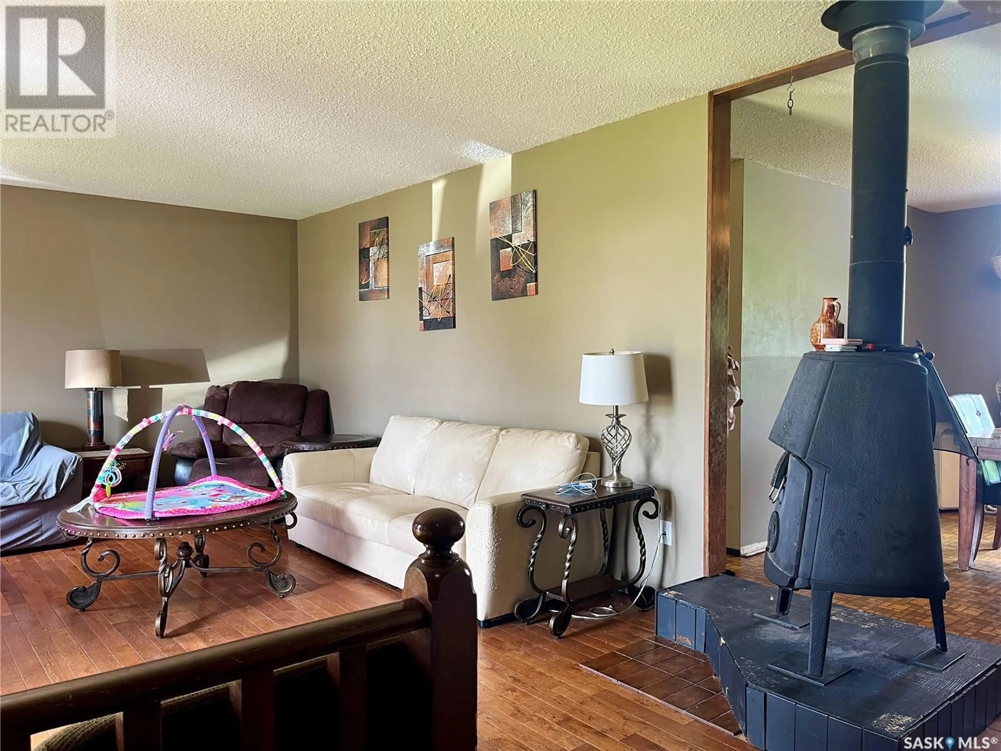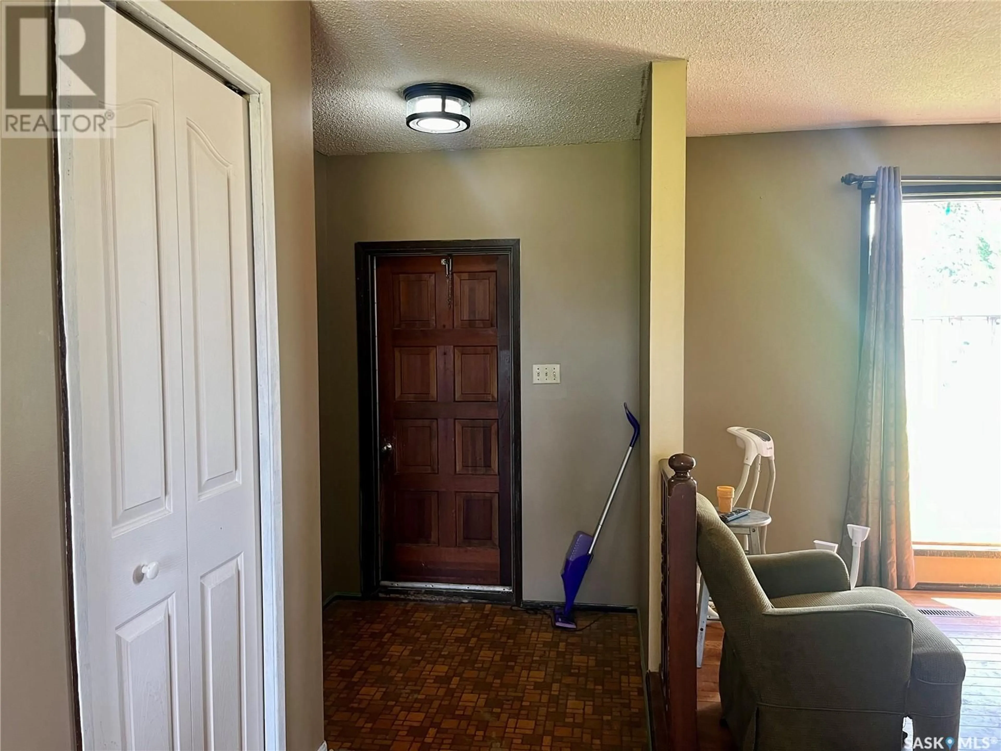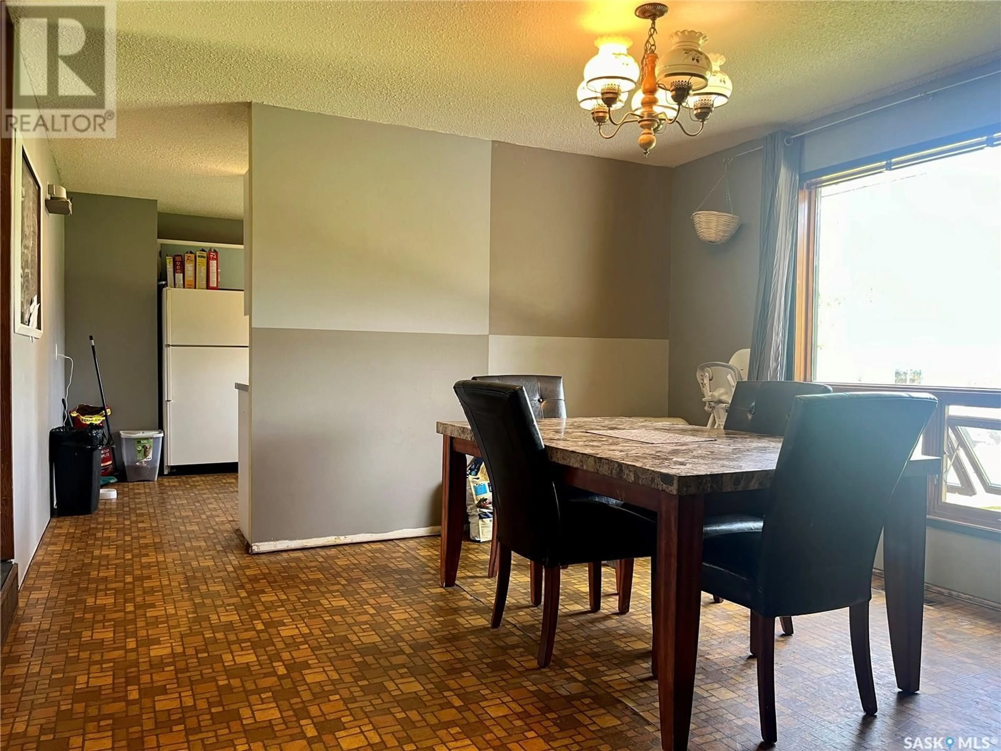715 2nd STREET S, Leask, Saskatchewan S0J1M0
Contact us about this property
Highlights
Estimated ValueThis is the price Wahi expects this property to sell for.
The calculation is powered by our Instant Home Value Estimate, which uses current market and property price trends to estimate your home’s value with a 90% accuracy rate.Not available
Price/Sqft$92/sqft
Est. Mortgage$773/mo
Tax Amount ()-
Days On Market221 days
Description
Located on a corner lot, in the quiet town of Leask is 715 2nd Street South. Here, you’ll be pleased to find over 1900 square feet of living space, encompassing 4 bedrooms and 3 bathrooms. The main floor provides ample natural light which enhances the kitchen, dining area, recessed living room, great room, 2 piece bathroom, and a bedroom. The second floor is home to the primary bedroom with a 3-piece ensuite, 2 additional bedrooms, and a 4-piece bathroom. The partially finished basement offers flexibility to create a space that suits your needs. The attached double-car garage can be accessed through the mudroom, where you’ll find the conveniently located laundry. The generous lot size allows room to roam, entertain, or garden, and at the back of the double lot is where you’ll find the detached 24x32 garage. Conveniently located approximately one hour from Saskatoon and even closer to Prince Albert. This property truly has so much potential and awaits your personal touch! Contact an Agent to book your showing today. (id:39198)
Property Details
Interior
Features
Second level Floor
3pc Ensuite bath
7 ft ,10 in x 3 ft ,2 inPrimary Bedroom
12 ft ,2 in x 12 ft ,10 inBedroom
8 ft ,7 in x 11 ft ,3 inBedroom
8 ft ,7 in x 9 ft ,4 inProperty History
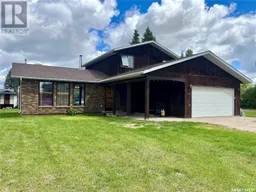 27
27
