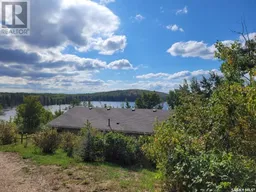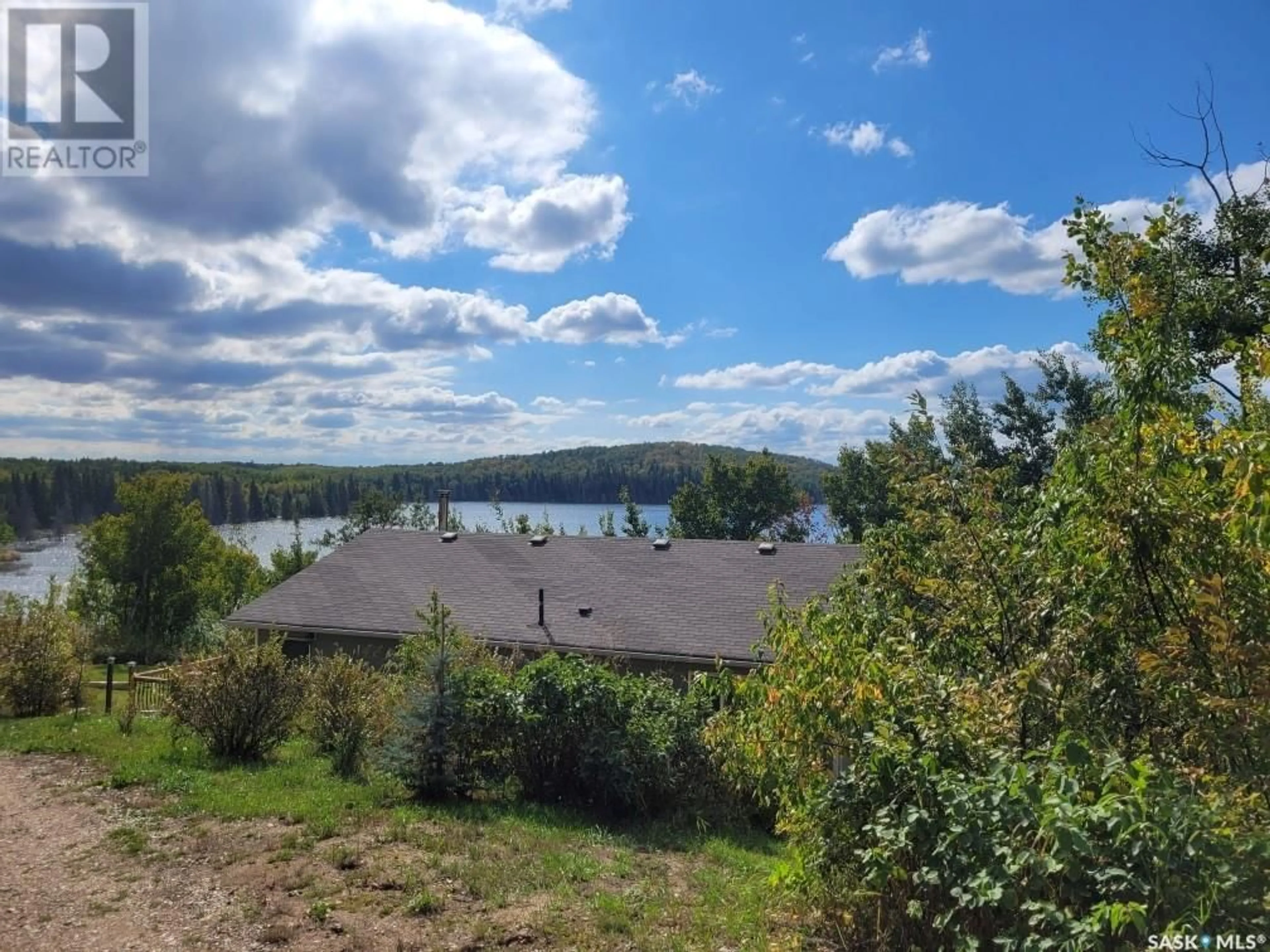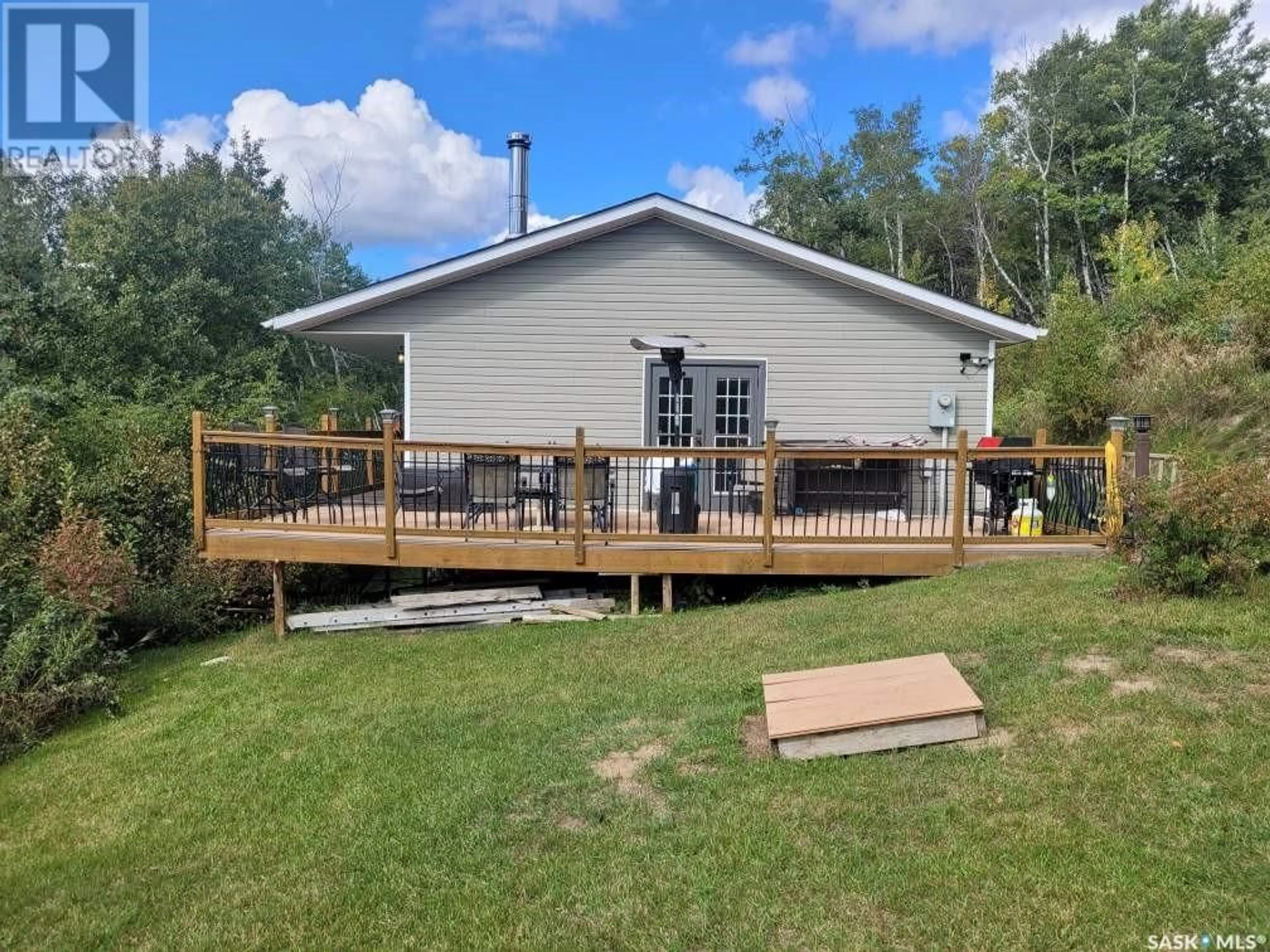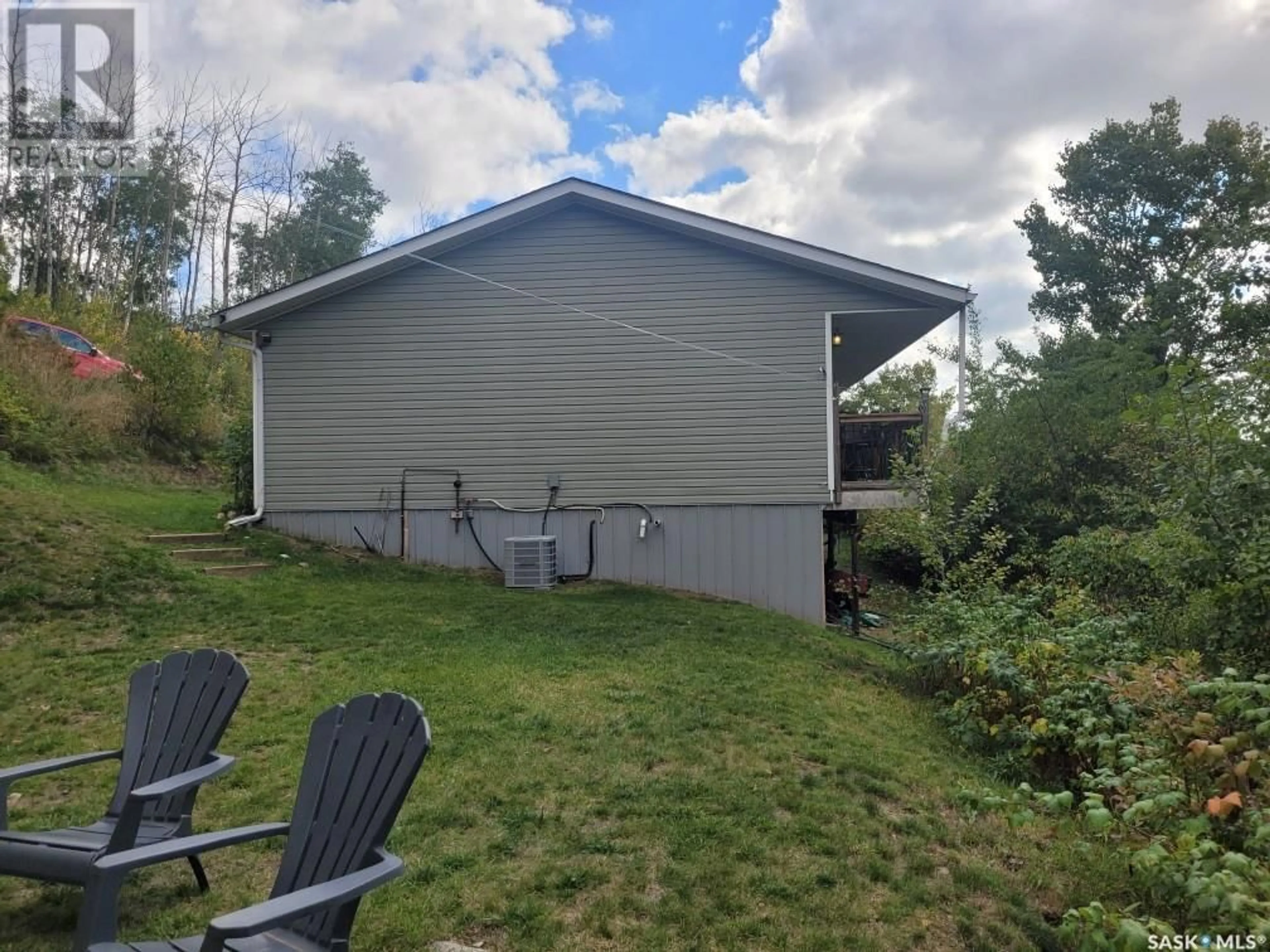6 Sidney Shores Burnette Lake, Leask Rm No. 464, Saskatchewan S0J2G0
Contact us about this property
Highlights
Estimated ValueThis is the price Wahi expects this property to sell for.
The calculation is powered by our Instant Home Value Estimate, which uses current market and property price trends to estimate your home’s value with a 90% accuracy rate.Not available
Price/Sqft$336/sqft
Est. Mortgage$1,503/mo
Tax Amount ()-
Days On Market62 days
Description
Welcome to your serene retreat, a perfect getaway for family and friends! Nestled on the shores of peaceful Burnette Lake, this charming lakefront acreage offers privacy, tranquility, and a world of outdoor adventure. With room to sleep up to 10, the cozy four season cabin features a modern kitchen, and an inviting living room complete with wood burning stove. The spacious, primary bedroom has a cheater door to a 4 piece bathroom and the two other bedrooms have built-in bunk beds! There is a large front and side deck, perfect for enjoying the surrounding nature in comfort and great for entertaining too! The expansive yard is ideal for outdoor activities, complete with children’s play centre and fire pit for evening gatherings. Savor the morning sunshine while you enjoy the outdoor shower! Travel the short walk down the hill and take in the breathtaking views of the lake. Enjoy endless recreational opportunities, from hunting, fishing and swimming to kayaking, boating, and water skiing, all just steps from your private dock. Embrace winter with snowshoeing, cross country skiing and snowmobiling adventures. Relax on the front deck, soak in the view, and let life's worries melt away. Extra bonus - some furnishings and contents can remain! Don't miss the chance to make this idyllic escape your own slice of paradise! (id:39198)
Property Details
Interior
Features
Main level Floor
Kitchen
18' x 11'Bedroom
10'2" x 9'Living room
18' x 13'7"Bedroom
10'2" x 8'10"Property History
 34
34


