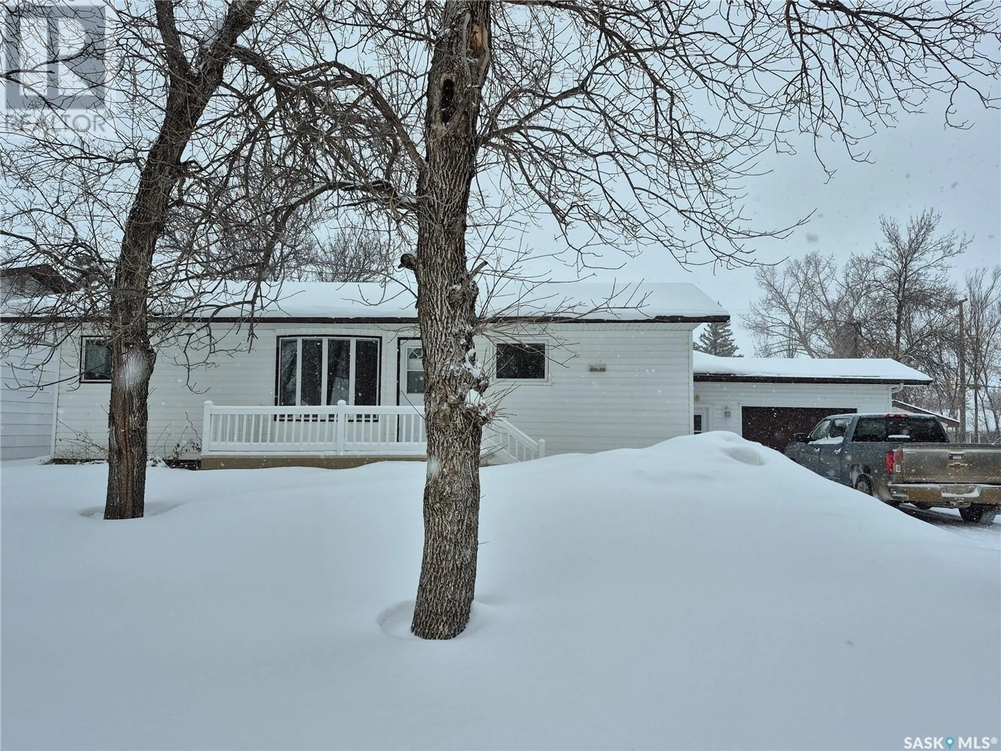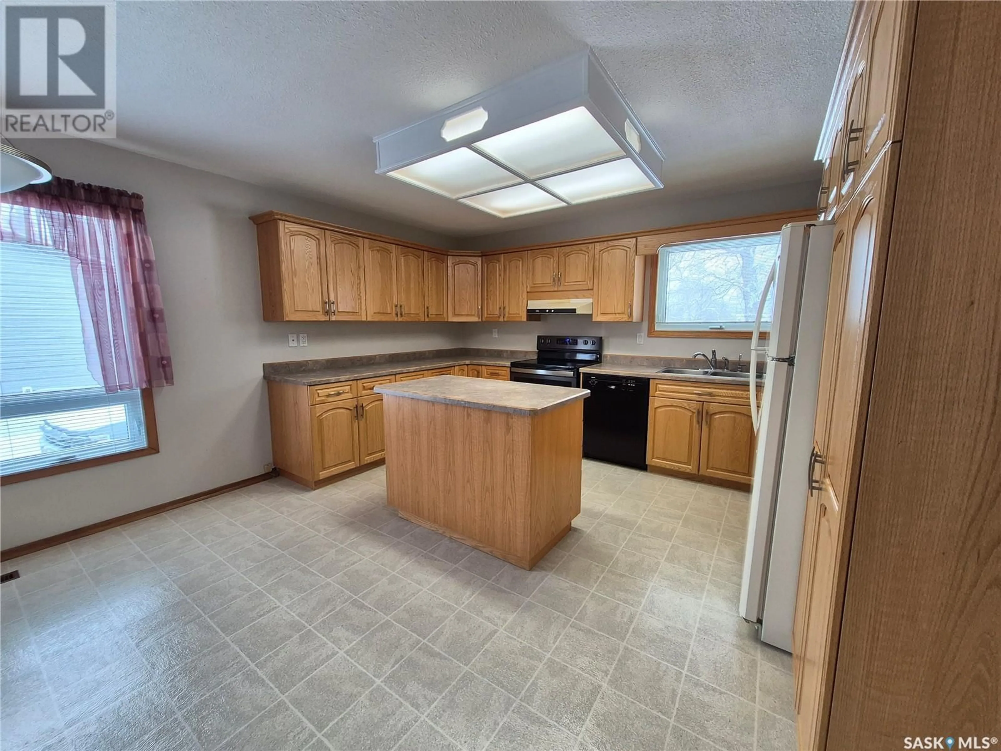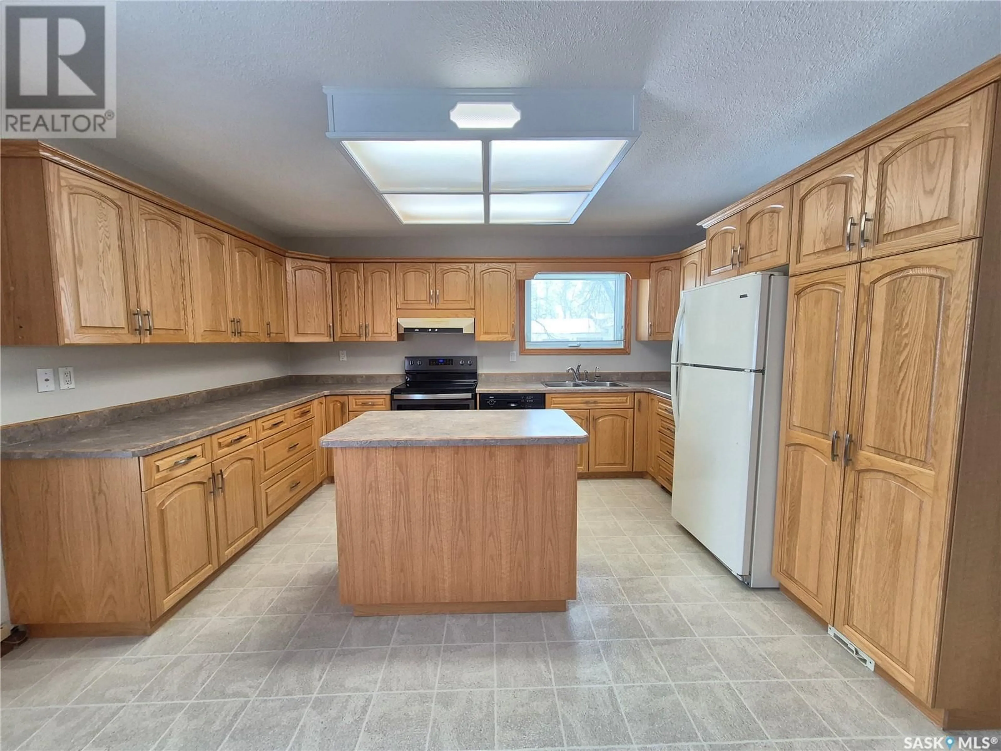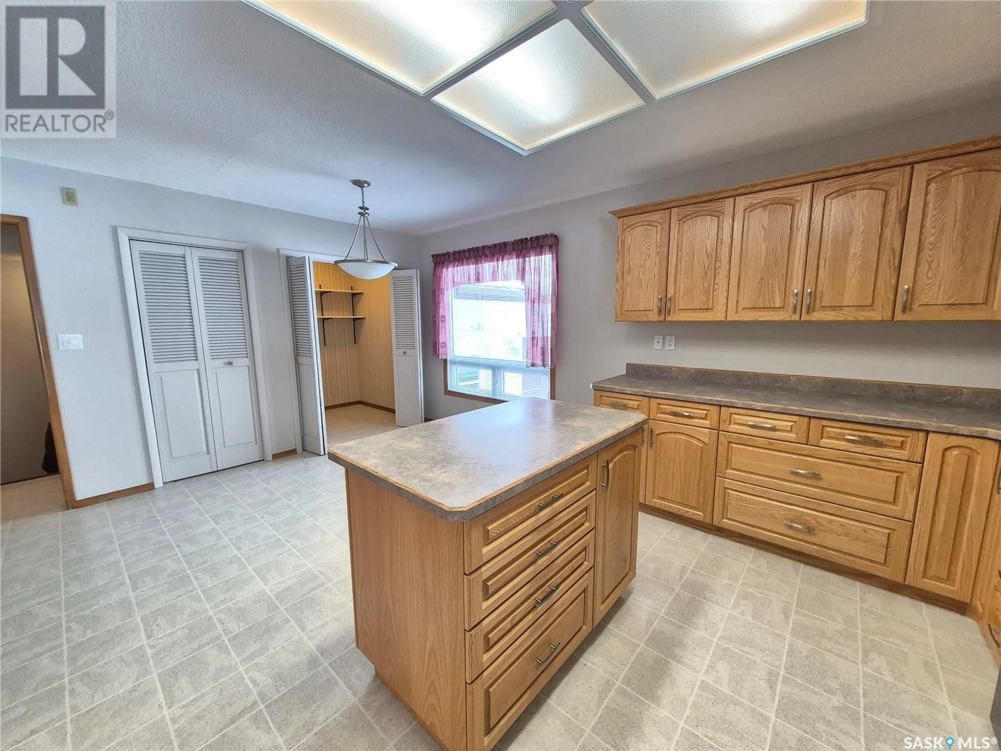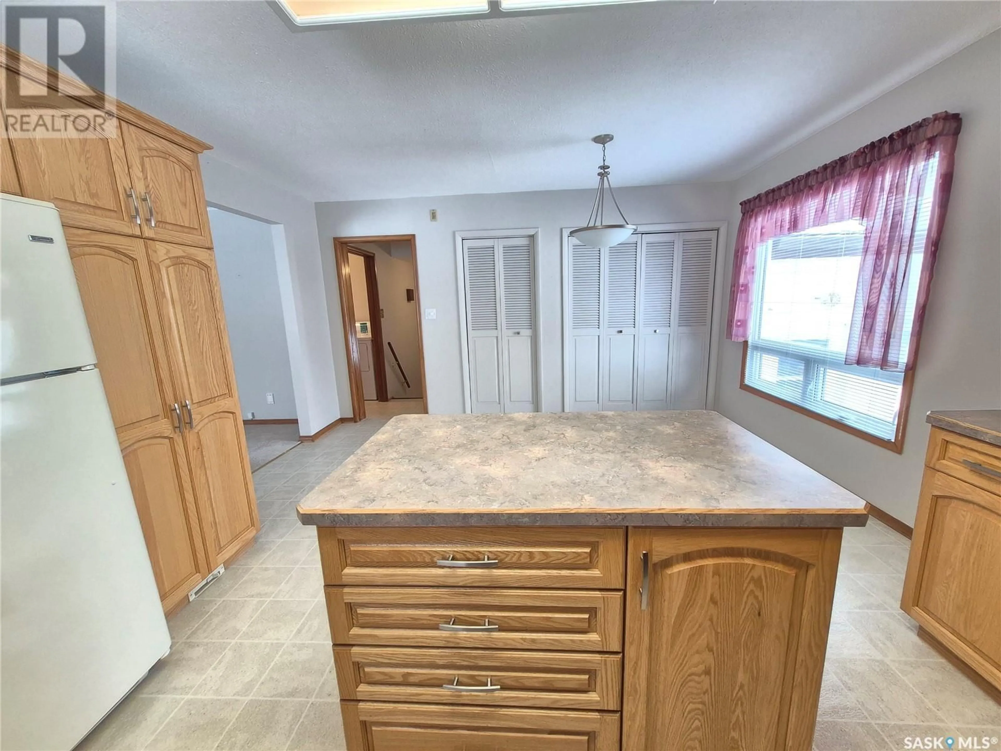430 Hunt STREET, Radville, Saskatchewan S0C2G0
Contact us about this property
Highlights
Estimated ValueThis is the price Wahi expects this property to sell for.
The calculation is powered by our Instant Home Value Estimate, which uses current market and property price trends to estimate your home’s value with a 90% accuracy rate.Not available
Price/Sqft$170/sqft
Est. Mortgage$769/mo
Tax Amount ()-
Days On Market15 days
Description
Welcome to this 4 bedroom family home at 430 Hunt Street in Radville! You are treated to an attached garage, large sunroom and patio area, main floor laundry and bright living spaces in this meticulously maintained home. The kitchen boasts a ton of cabinet and counter space, large island and plenty of storage. Next to the dedicated dining area, there is a bonus room that would make an excellent walk in pantry, sewing or craft room, play room or office. The living room is bright and inviting with access to the front deck, leading to the 2 main floor bedrooms and main bath. The basement features a large rec area that could be a second living room, play room, or a place for the teenagers to hang out. There are 2 more bedrooms, a 3 piece bathroom, cold storage room and utility room to round out the basement of this home. The fenced backyard offers a garden area, trees and shrubs, and room for the kids to run and play. All appliances, including the second fridge in the basement, reverse osmosis under kitchen sink and central vac and attachments are included! Contact for your tour today! (id:39198)
Property Details
Interior
Features
Basement Floor
Other
25'7 x 10'5Utility room
Bedroom
12'5 x 8'10Bedroom
10'11 x 10'11Property History
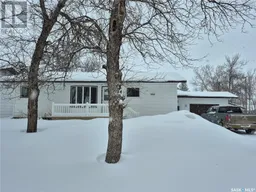 44
44
