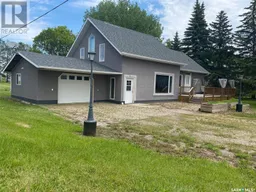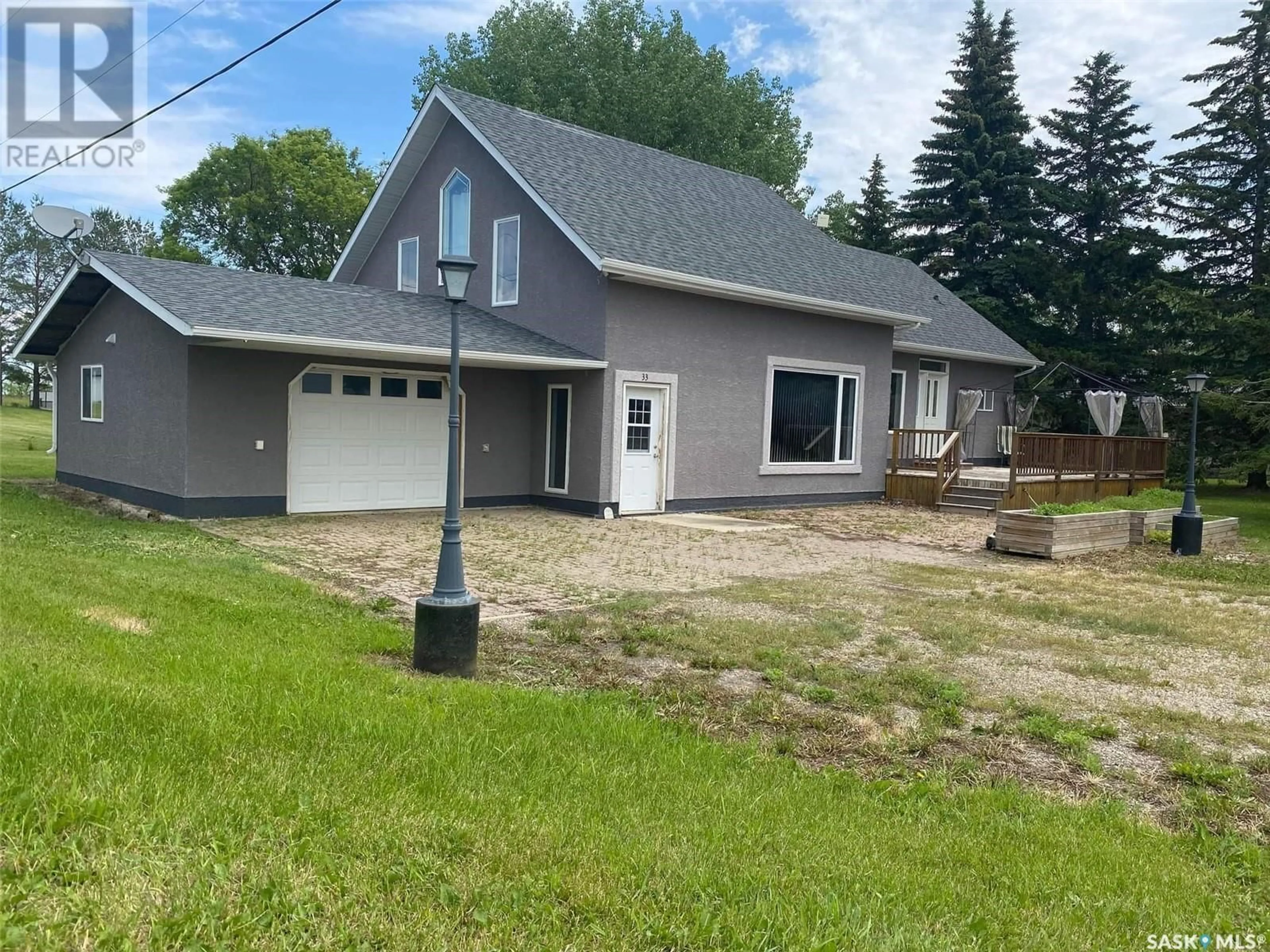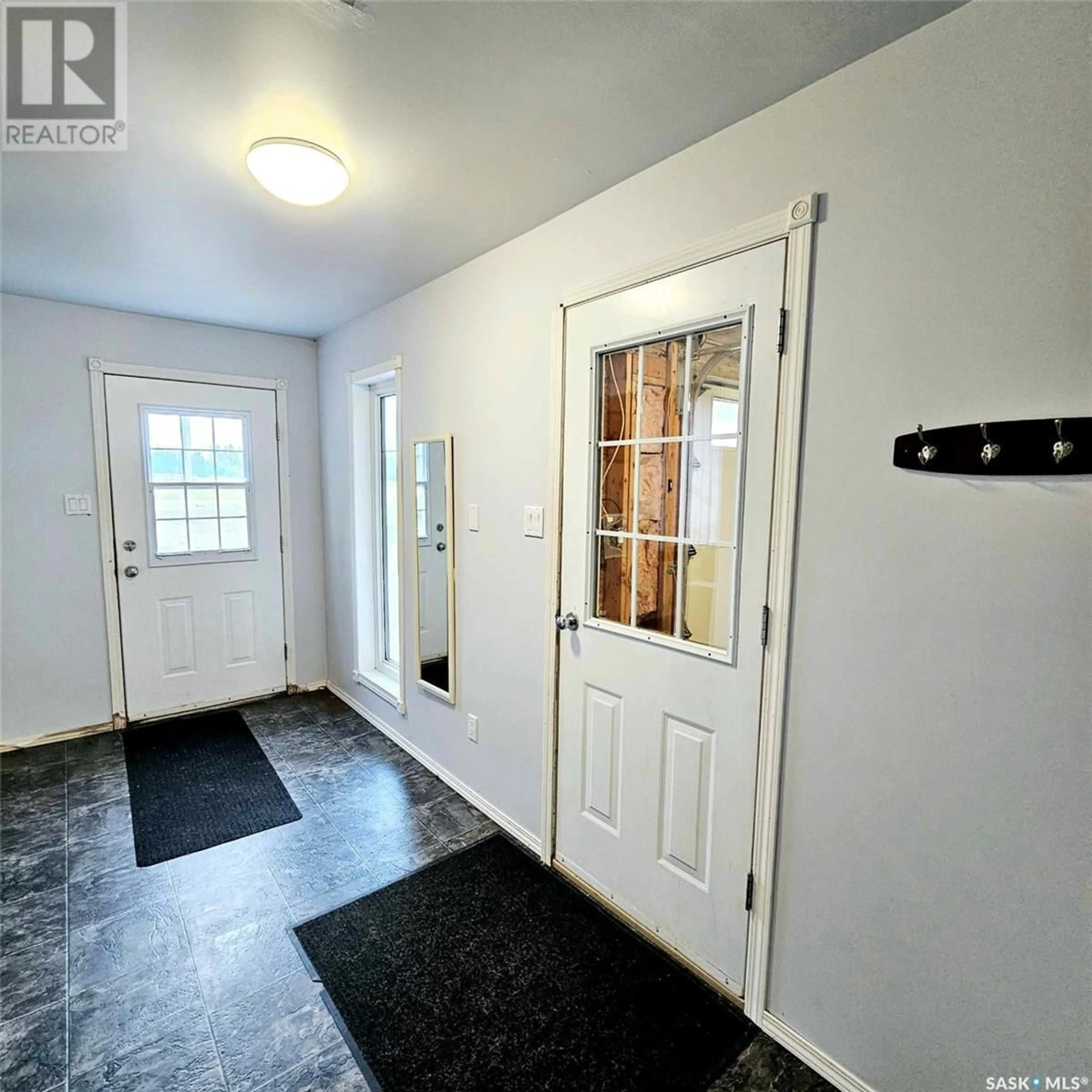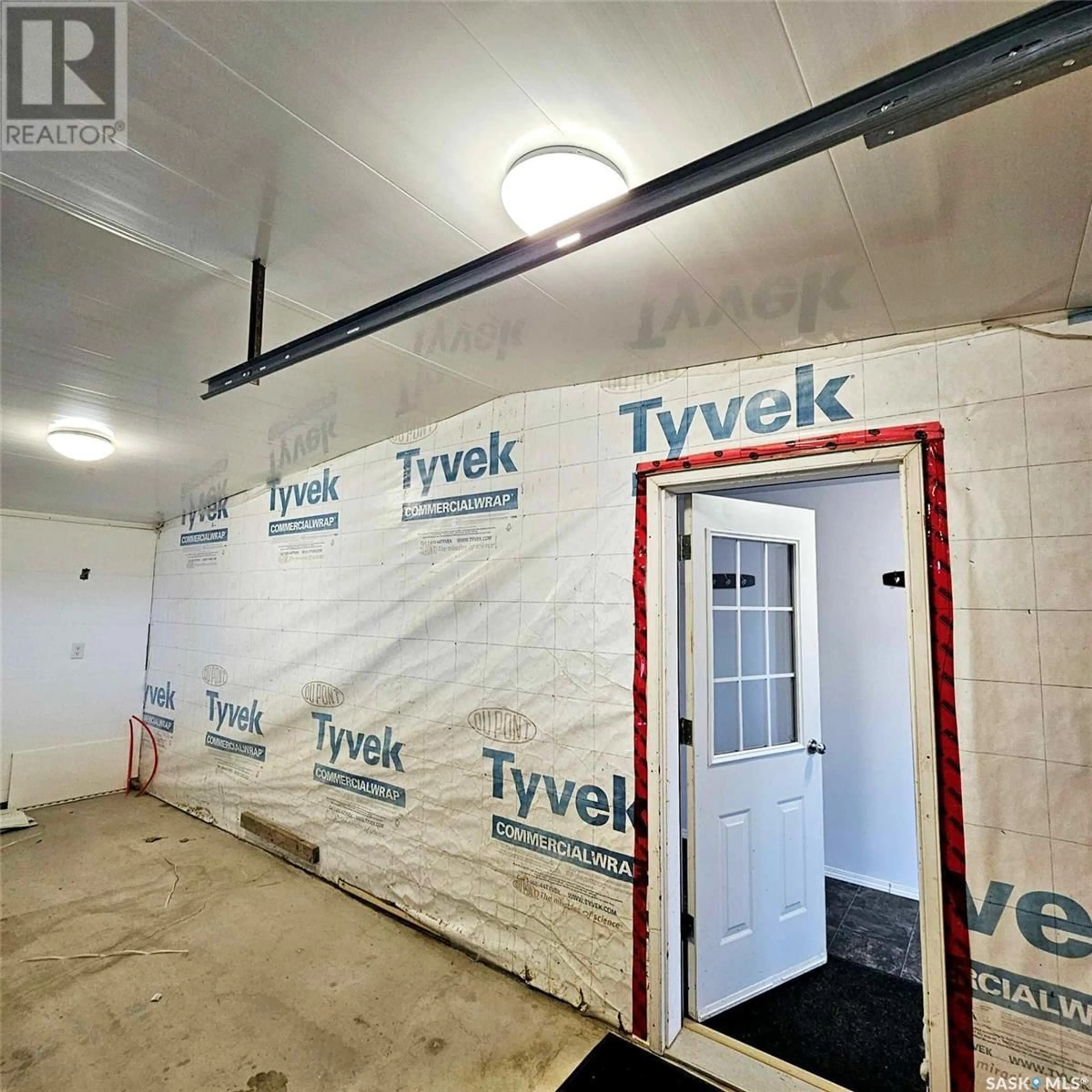33 Railway AVENUE, Yarbo, Saskatchewan S0A4V0
Contact us about this property
Highlights
Estimated ValueThis is the price Wahi expects this property to sell for.
The calculation is powered by our Instant Home Value Estimate, which uses current market and property price trends to estimate your home’s value with a 90% accuracy rate.Not available
Price/Sqft$99/sqft
Est. Mortgage$794/mo
Tax Amount ()-
Days On Market77 days
Description
33 Railway Ave, Yarbo, SK for the Buyer looking for all the space and storage of an acreage, but the services of town living. 1.24 acre yard with house, attached garage and shop. Yarbo has a new Reverse Osmosis water treatment plant, no more softeners and filters required. This home will impress you with it's soaring ceilings, wide open living spaces, loft great room and 4!!!! spacious bedrooms. The primary bedroom features a massive walk in closet and 4 piece en suite bathroom. The second bedroom is on the second level of main floor, adjacent to the laundry room and 4 piece main bathroom. Large kitchen with natural gas range, fridge, built in dishwasher and yards of counter space. Moving to the upper level you will find a vaulted ceiling in the great room with sky light and wood feature walls, metal accented railings and a wonderful view of the living room and dining room below. There is the third bedroom and as you go up to the final level you will find an office nook and a massive, funky fourth bedroom with walk in closet. The main level features in floor heat and the attached garage is plumbed for in floor heat, just waiting to be hooked up to a boiler. Natural gas furnace and heat exchanger, keep this home cozy in those cool winter months. HUGE BONUS!!! A workshop right next door! With room for all your toys and projects big or small. (id:39198)
Property Details
Interior
Features
Main level Floor
Storage
6 ft x 11 ft ,3 inFoyer
6 ft x 15 ft ,5 inLiving room
15 ft ,5 in x 18 ft ,10 inDining room
11 ft ,2 in x 15 ftProperty History
 44
44


