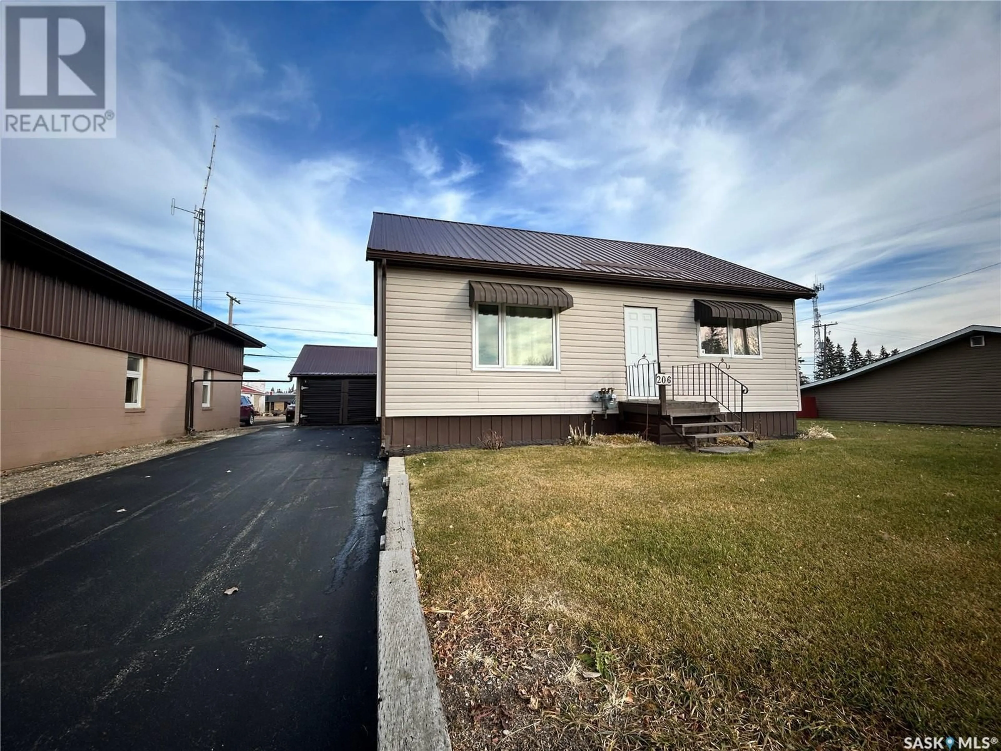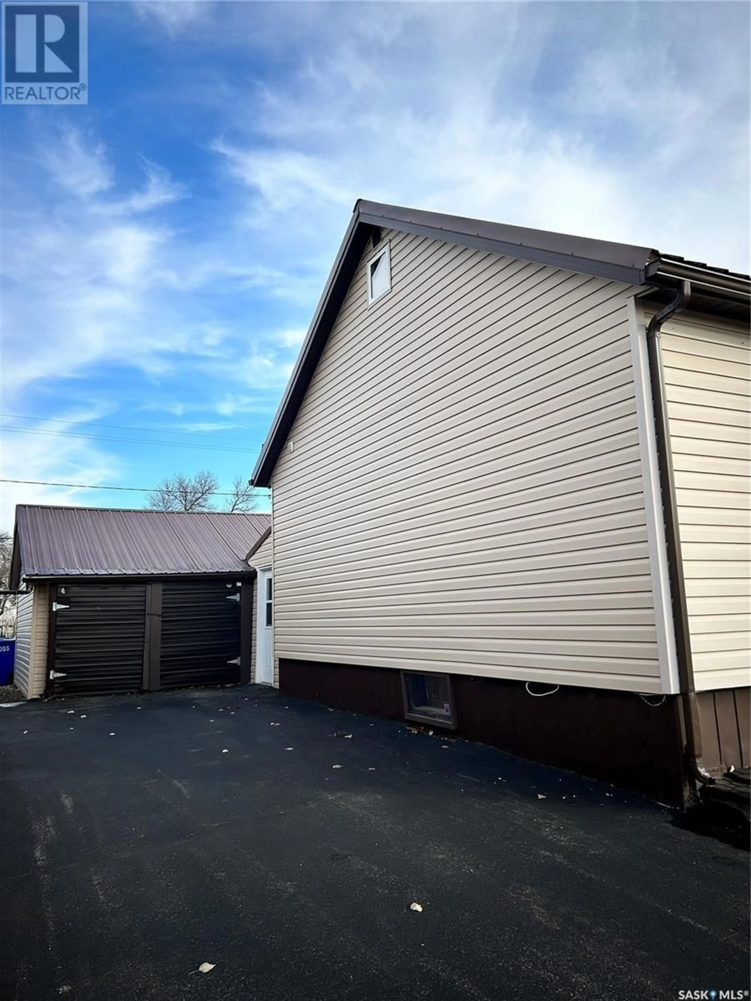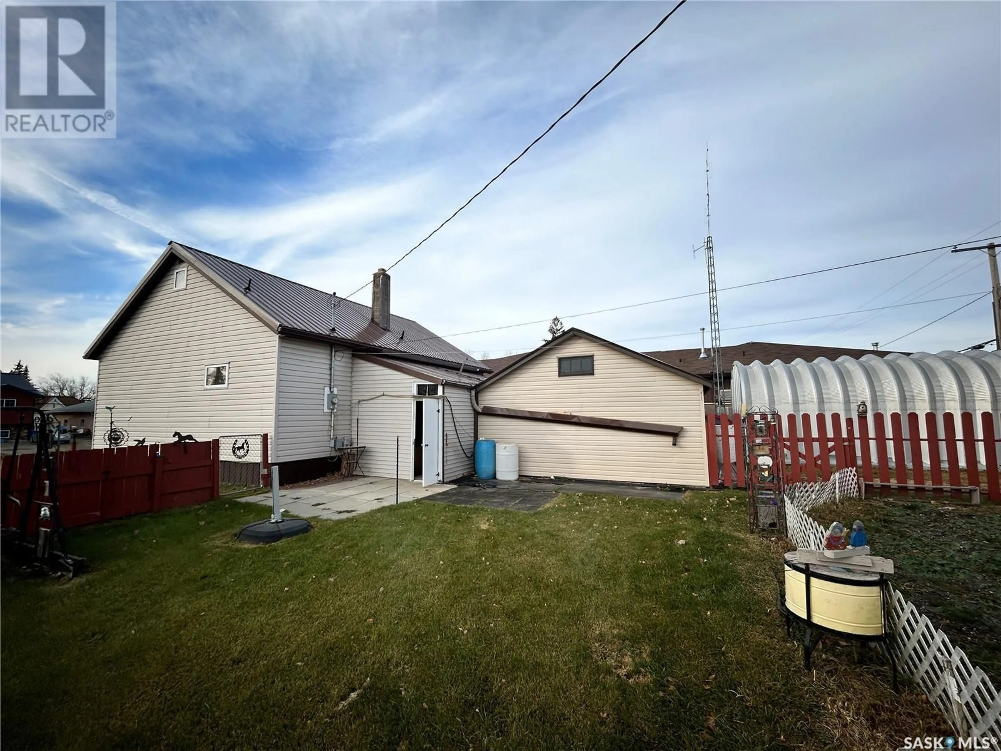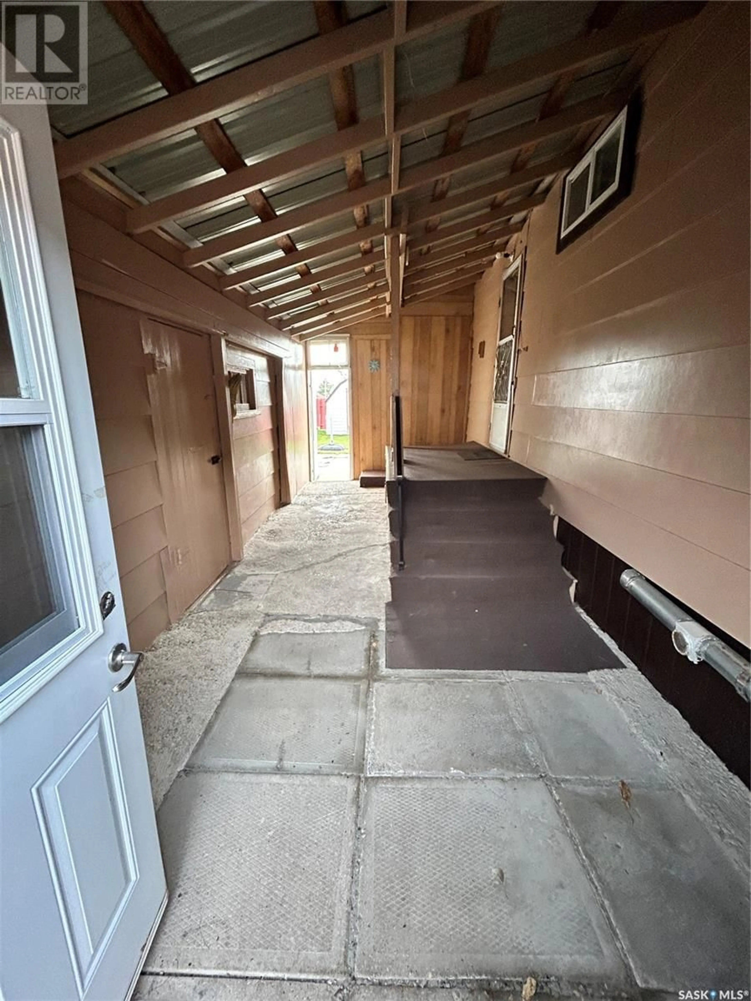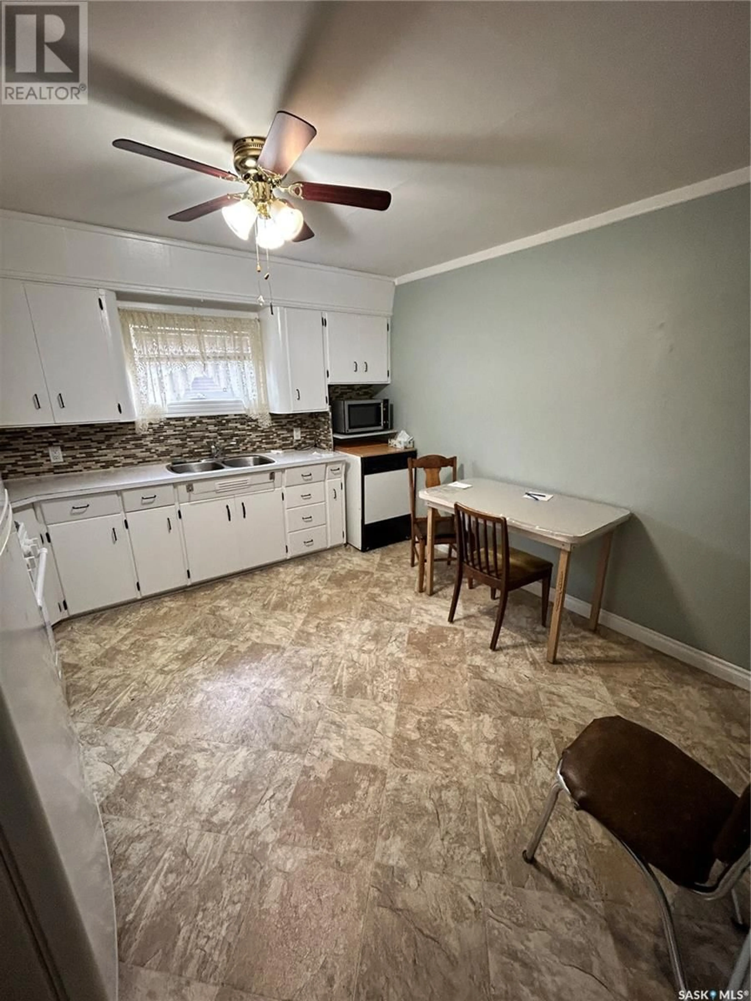206 Wells AVENUE E, Langenburg, Saskatchewan S0A2A0
Contact us about this property
Highlights
Estimated ValueThis is the price Wahi expects this property to sell for.
The calculation is powered by our Instant Home Value Estimate, which uses current market and property price trends to estimate your home’s value with a 90% accuracy rate.Not available
Price/Sqft$109/sqft
Est. Mortgage$558/mo
Tax Amount ()-
Days On Market74 days
Description
206 Wells Ave E, Langenburg is a fantastic, spacious home coming in at a very affordable price! Featuring 4 bedrooms, and 2 bathrooms, 1 bath and 1 bed located on the main, 2 beds located on the second level, and 1 bed and 1 bath located in the basement. A large sitting room, and spacious kitchen complete the main floor, with a large rec room and good storage/ laundry in the basement. The porch/ garage is attached and has been expanded, providing plenty of storage/ work space. And the detached Quonset style garage is a bonus for vehicle storage! A large fenced yard with ample garden space completes this beautiful home! (id:39198)
Property Details
Interior
Features
Second level Floor
Bedroom
12 ft x 9 ftBedroom
12 ft x 9 ftProperty History
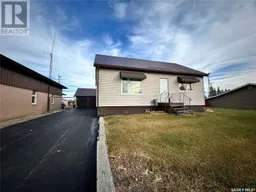 18
18
