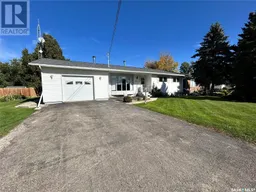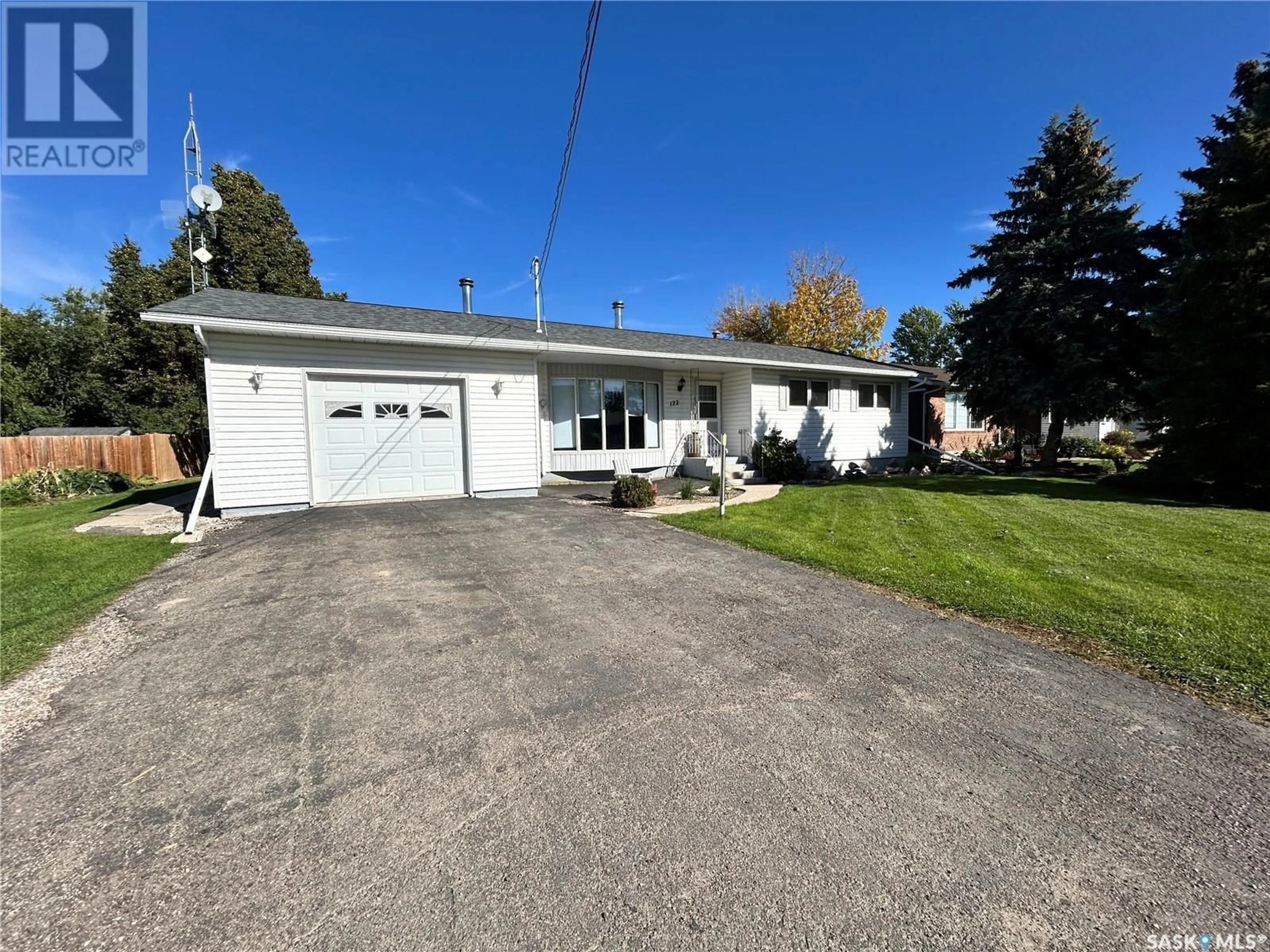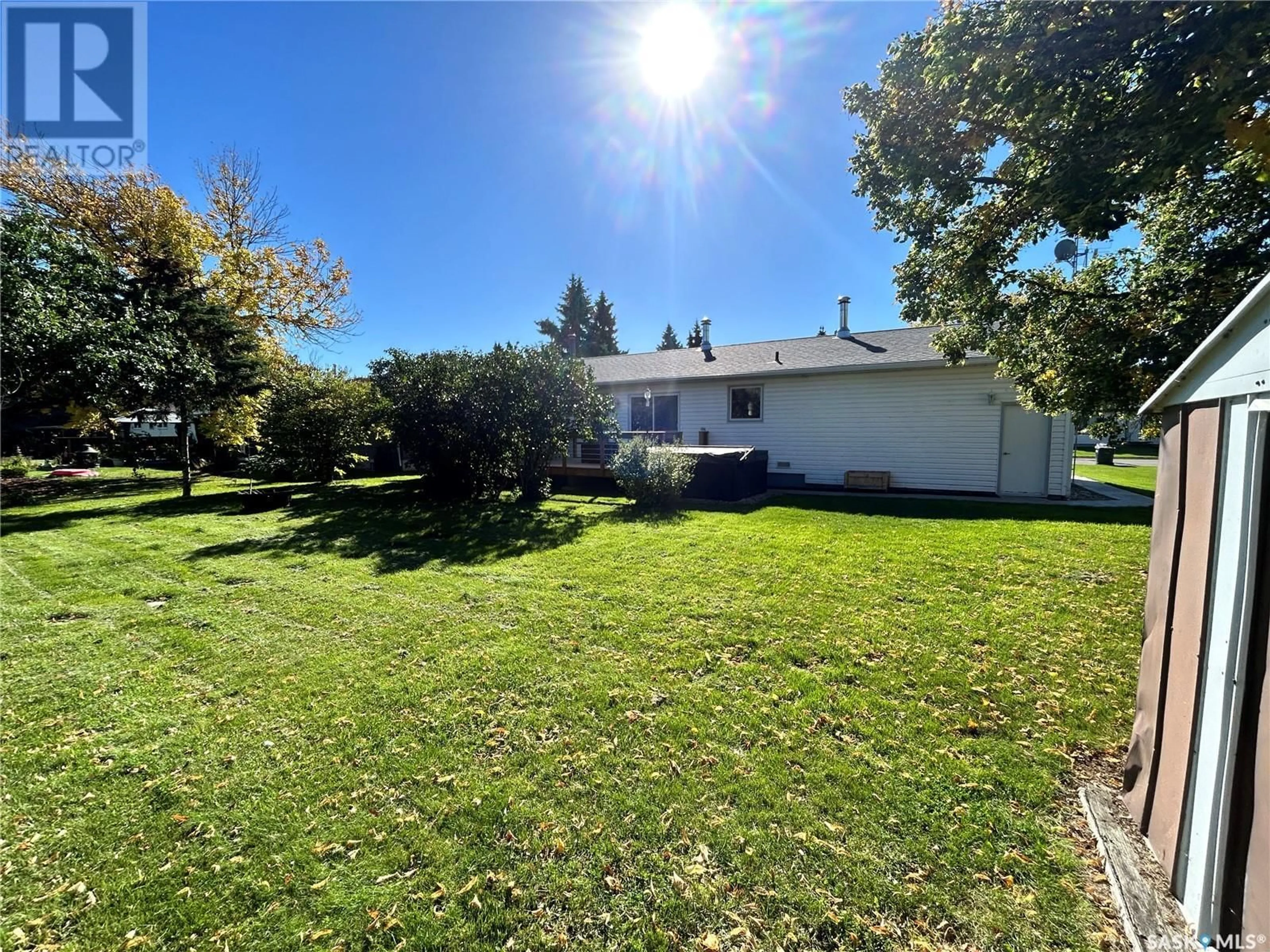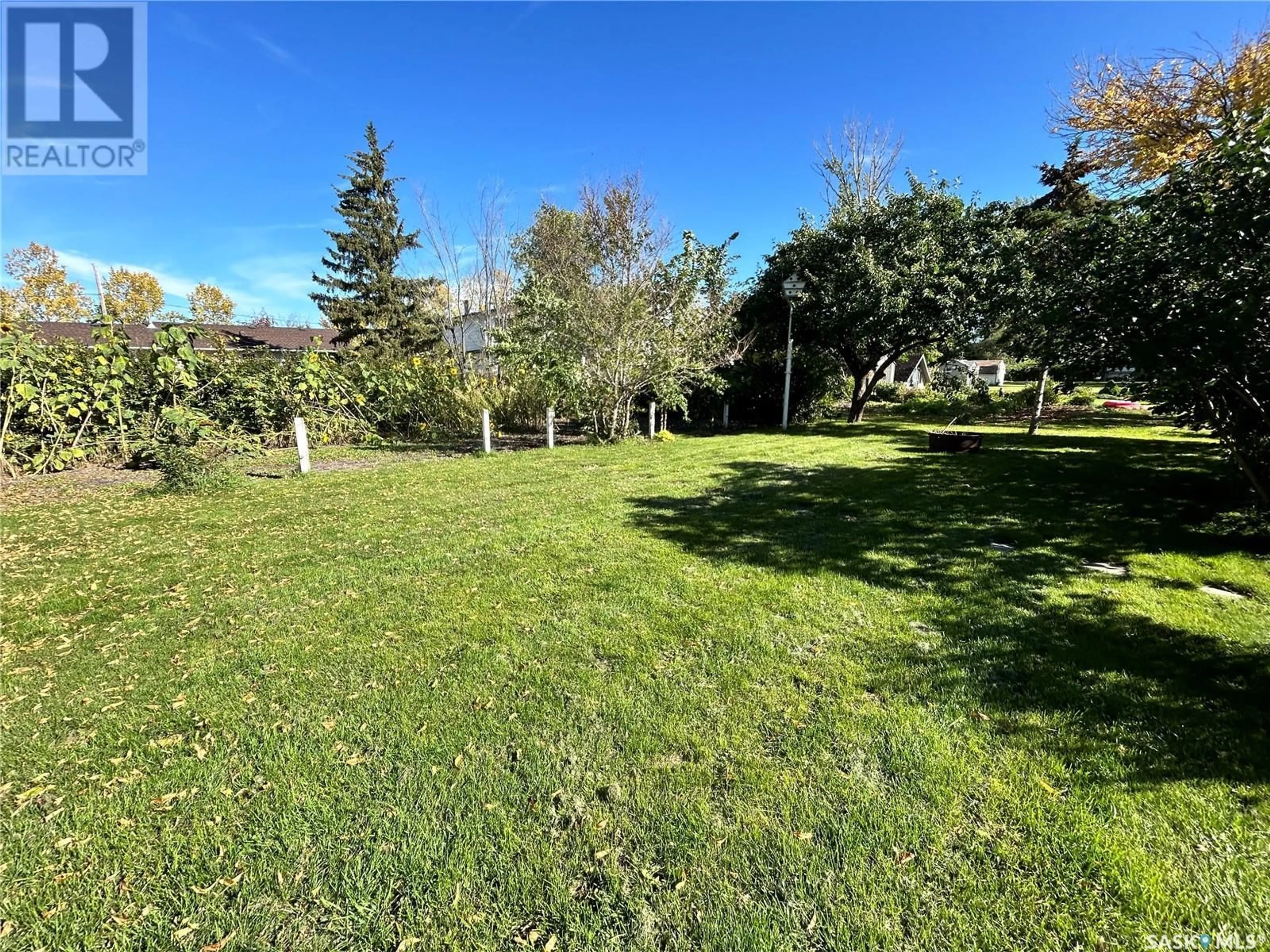122 Riedel AVENUE W, Langenburg, Saskatchewan S0A2A0
Contact us about this property
Highlights
Estimated ValueThis is the price Wahi expects this property to sell for.
The calculation is powered by our Instant Home Value Estimate, which uses current market and property price trends to estimate your home’s value with a 90% accuracy rate.Not available
Price/Sqft$234/sqft
Est. Mortgage$1,155/mth
Tax Amount ()-
Days On Market11 days
Description
Location, check! Size, check! Yard, check! Garage, check! Have a good, long look at this gem hitting the market here in Langenburg. An absolute pristine built home, located just a few steps from the towns new K-12 school. Be worry free as the kids leave for school, and make their way home once the day is done. 1148 sqft allows for 3 bedrooms, a main bath plus a 2 piece ensuite, main floor laundry and a oversized kitchen to dinning, and living room area. A fully finished basement, complete with weeping tile that has kept the basement dry for the duration of its life, provides a 4th bedroom, 3rd bathroom, and a huge rec space for the kids to play, or a bar area with rec room for the boys. An attached garage, paved driveway, updated back deck, hot tub, garden area and green space all on an oversized lot. Call today for your personal tour! (id:39198)
Property Details
Interior
Features
Basement Floor
Bedroom
10 ft ,3 in x 12 ftOther
20 ft ,1 in x 22 ft ,1 in3pc Bathroom
5 ft ,1 in x 6 ft ,4 inUtility room
15 ft ,7 in x 11 ft ,11 inProperty History
 25
25


