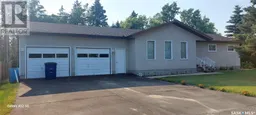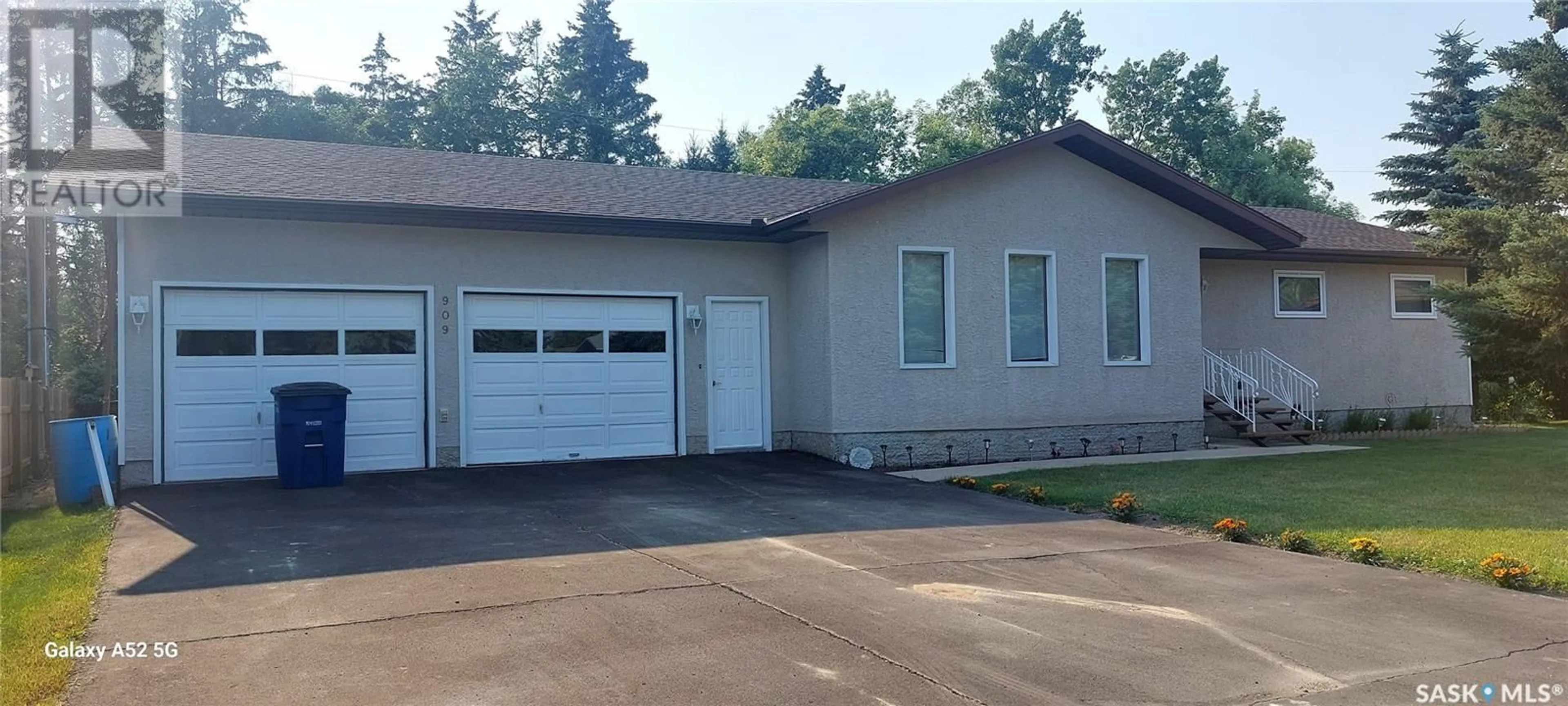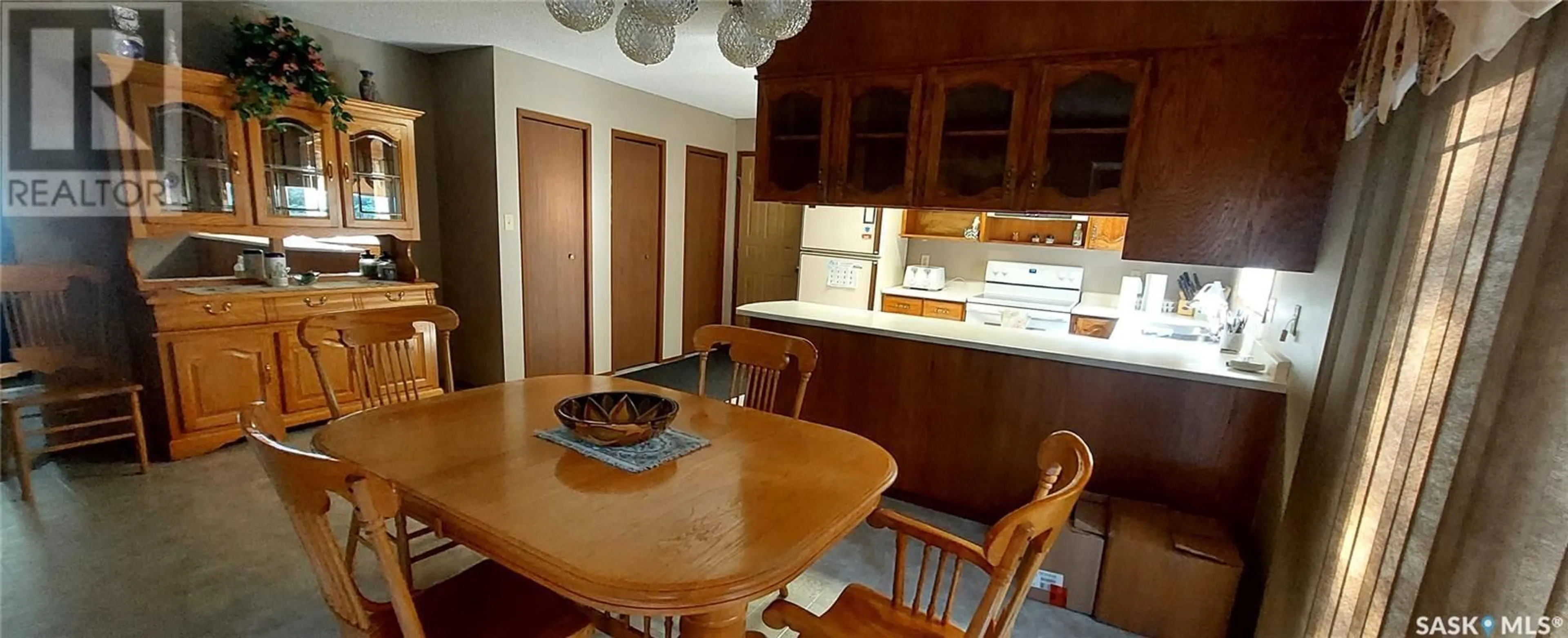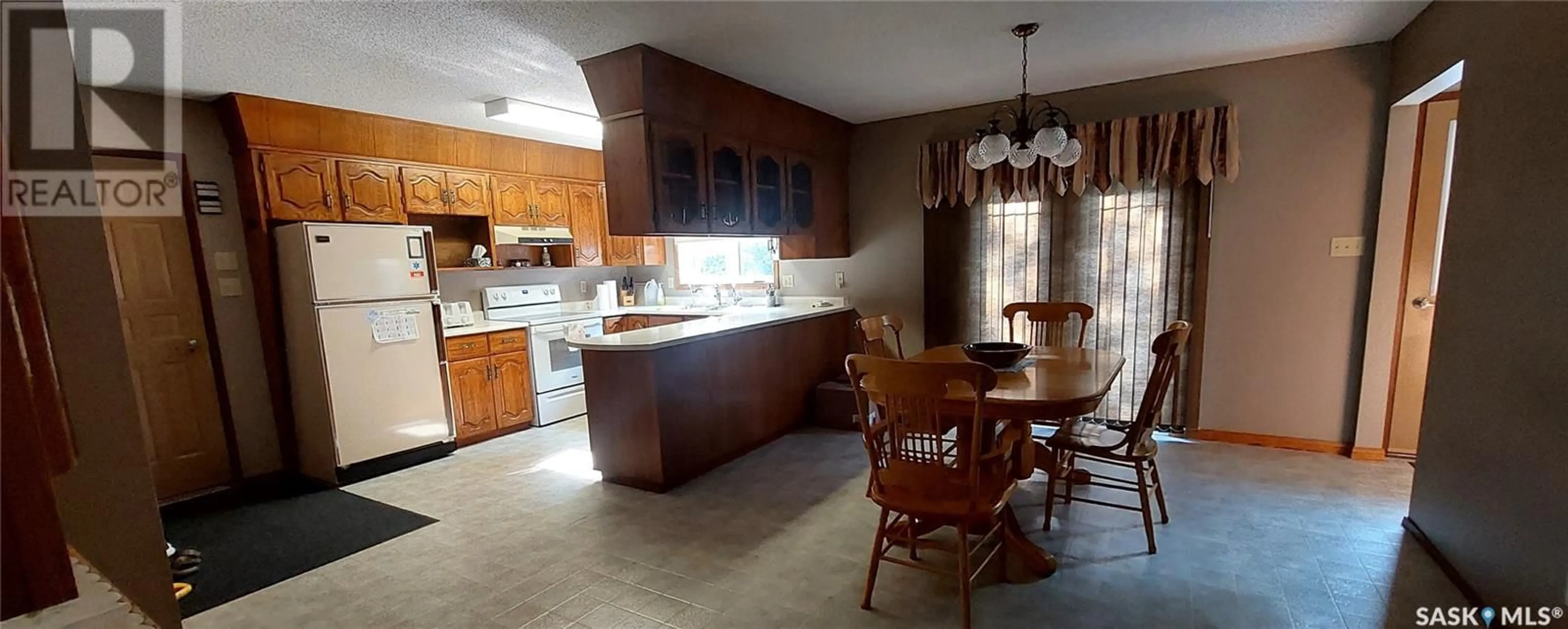909 Portage DRIVE, Wadena, Saskatchewan S0A4J0
Contact us about this property
Highlights
Estimated ValueThis is the price Wahi expects this property to sell for.
The calculation is powered by our Instant Home Value Estimate, which uses current market and property price trends to estimate your home’s value with a 90% accuracy rate.Not available
Price/Sqft$220/sqft
Days On Market7 days
Est. Mortgage$1,352/mth
Tax Amount ()-
Description
Look at this beautiful house in a beautiful location. Close to the golf course, hospital and high school. If Space is what your are looking for, then you can add this house on to your list. Offering a 1428 square foot home located in Wadena. There are few houses which will measure up to this one. Driving up to the yard you will be welcomed with a concrete driveway covered in asphalt which leads to a double car insulated garage with direct entry to the home. Walk into the Kitchen, which features an ample amount of cupboard and counter space and includes a fridge, stove, hood fan, and built-in dishwasher. There is an open concept kitchen / dining area which also has direct entry on to the deck. The extra large living room has an eastern view for that morning sunshine. The primary bedroom has excellent space, 2 piece ensuite, and nice size closet. There are two more bedrooms on the main floor along with a 4 piece bathroom. The main floor laundry room finishes the main floor living space. The basement features an extra large rec room area with a 3 piece bathroom off to the side. There is another bedroom in the basement along with an office a storage room and cold room. Utility room features, water softener, gas water heater (2024), and natural gas furnace (new in 2017), and central air. Central vac is also included. Enjoy your coffee on the deck in privacy or with direct entry to the dining room/kitchen area! The backyard has spruce trees along the west side boundary. There is also an apple tree to enjoy fruit from. A shed is included with the property. (id:39198)
Property Details
Interior
Features
Basement Floor
Other
23 ft ,8 in x 30 ft ,4 inOffice
11 ft ,11 in x 9 ft ,11 inBedroom
9 ft x 13 ft ,1 inStorage
10 ft ,3 in x 6 ft ,11 inProperty History
 25
25


