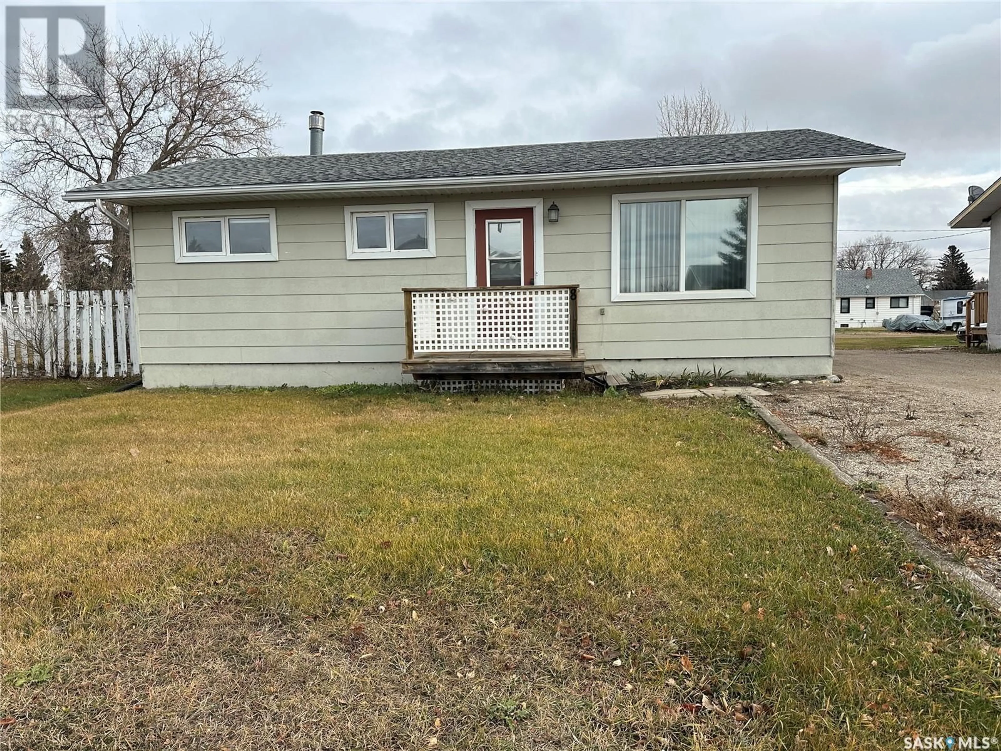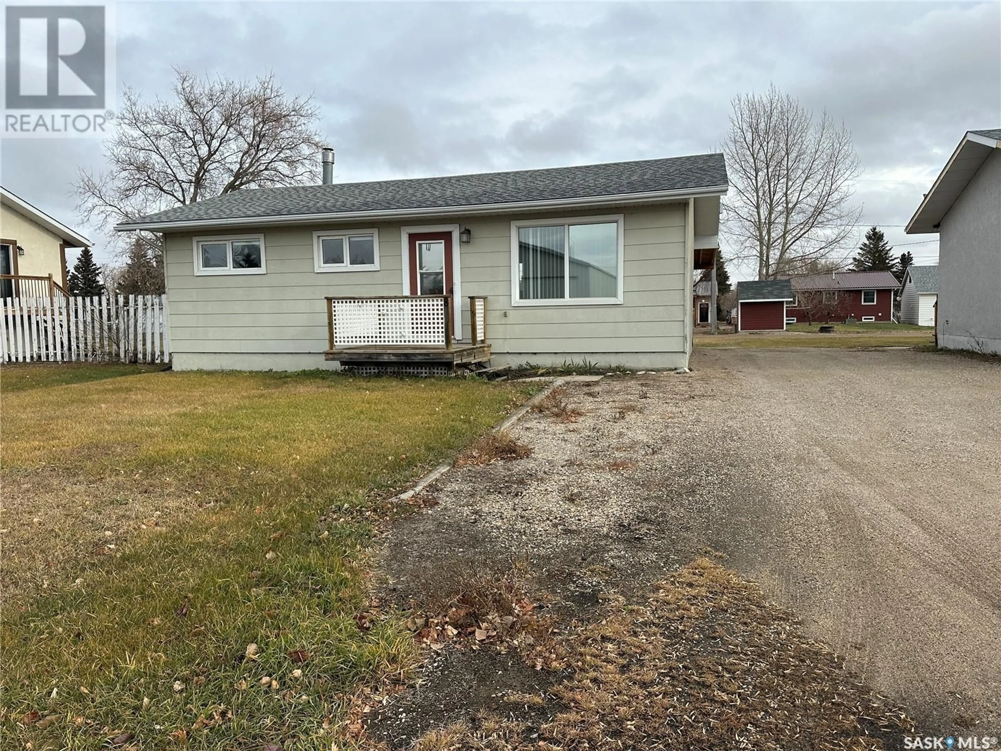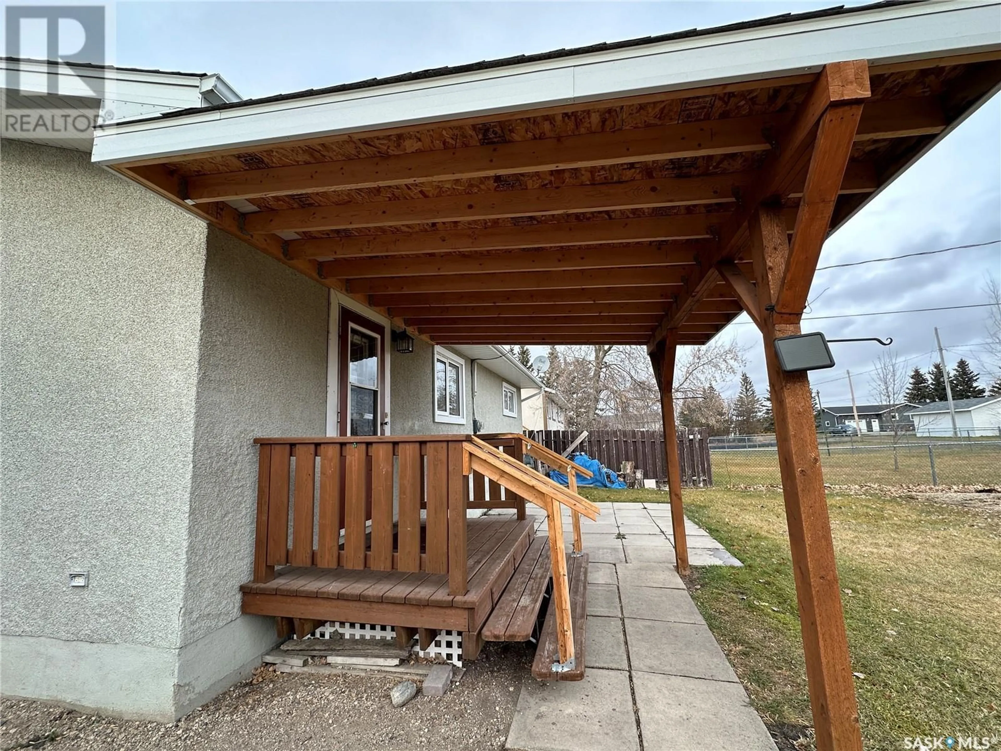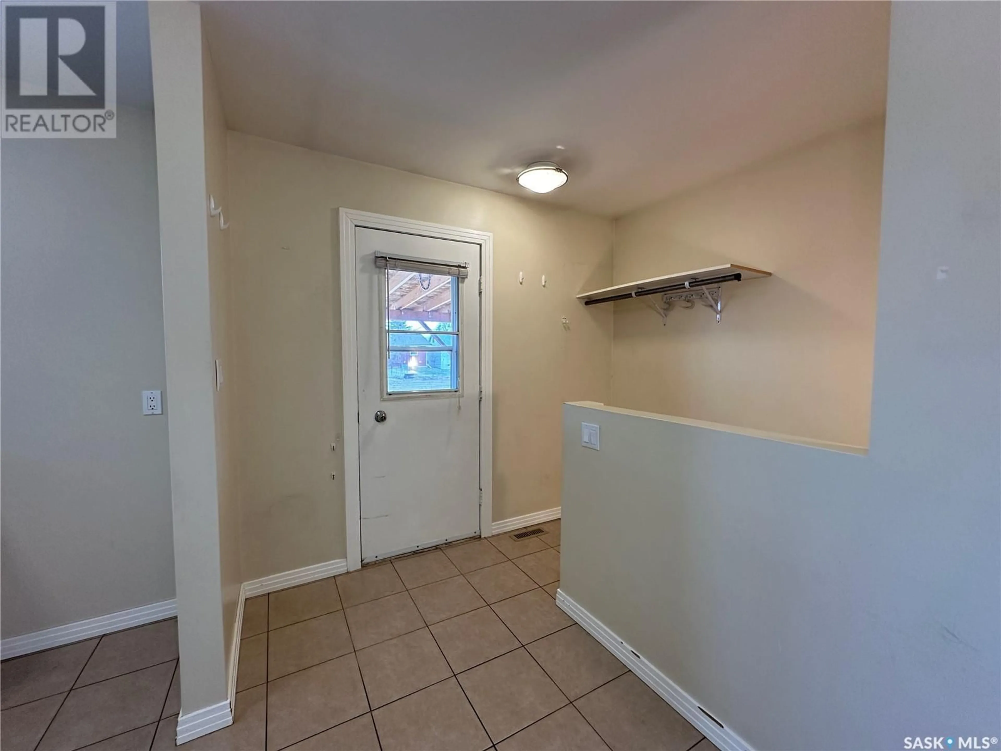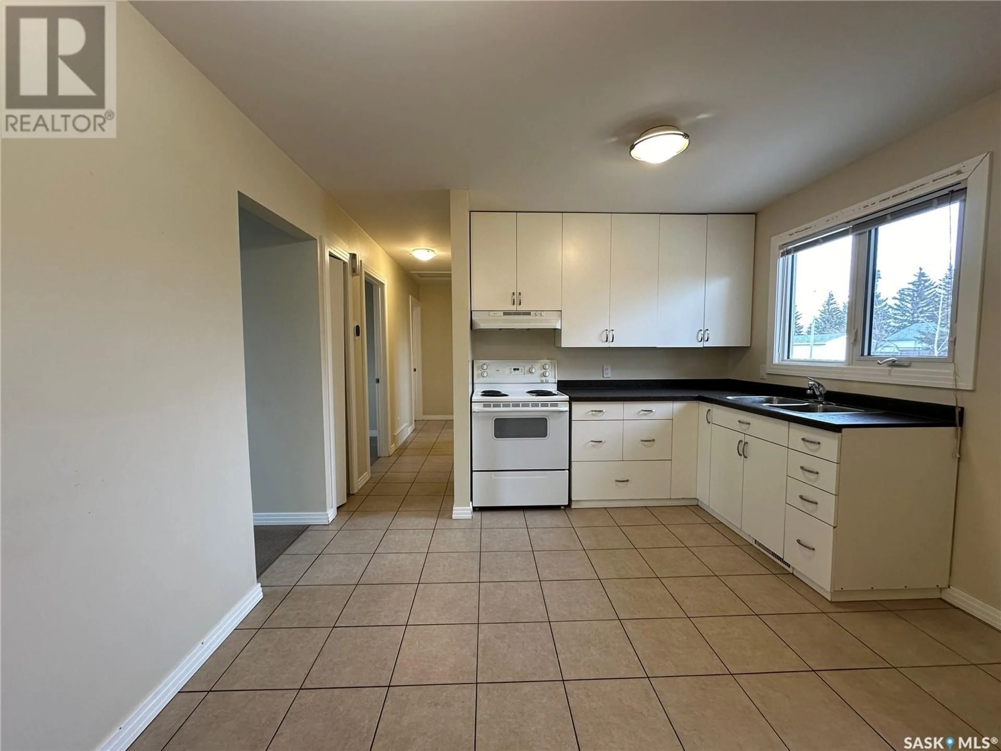8 Clayton STREET, Quill Lake, Saskatchewan S0A3E0
Contact us about this property
Highlights
Estimated ValueThis is the price Wahi expects this property to sell for.
The calculation is powered by our Instant Home Value Estimate, which uses current market and property price trends to estimate your home’s value with a 90% accuracy rate.Not available
Price/Sqft$96/sqft
Est. Mortgage$359/mo
Tax Amount ()-
Days On Market102 days
Description
Welcome to 8 Clayton Street in the welcoming Village of Quill Lake, SK! This affordably priced bungalow offers 3 spacious bedrooms, a large kitchen and dining area with ample cabinetry, including a convenient built-in pull-out cupboard, and a bright living room with a picture window overlooking the front yard. The main floor was renovated approximately 15 years ago, featuring an updated kitchen, bathroom, and a fresh, inviting layout. The open basement offers the flexibility to customize to your taste, while a covered roof shelters the back entrance. The generous backyard provides a patio area and green space, with plenty of room to create your ideal outdoor retreat. Quill Lake has everything you need: a grocery store, credit union, restaurant, post office, insurance office, Co-op gas station, and hotel. The community also boasts a K-12 school, skating rink, and curling rink—perfect for family living. This home is priced to sell quickly—don’t miss out! Call today to schedule a viewing! (id:39198)
Property Details
Interior
Features
Main level Floor
Kitchen/Dining room
13 ft ,11 in x 11 ft ,5 inLiving room
15 ft ,3 in x 11 ft ,5 inBedroom
11 ft ,5 in x 7 ft ,1 inPrimary Bedroom
10 ft ,10 in x 9 ft ,11 inProperty History
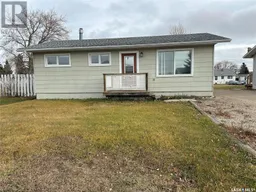 34
34
