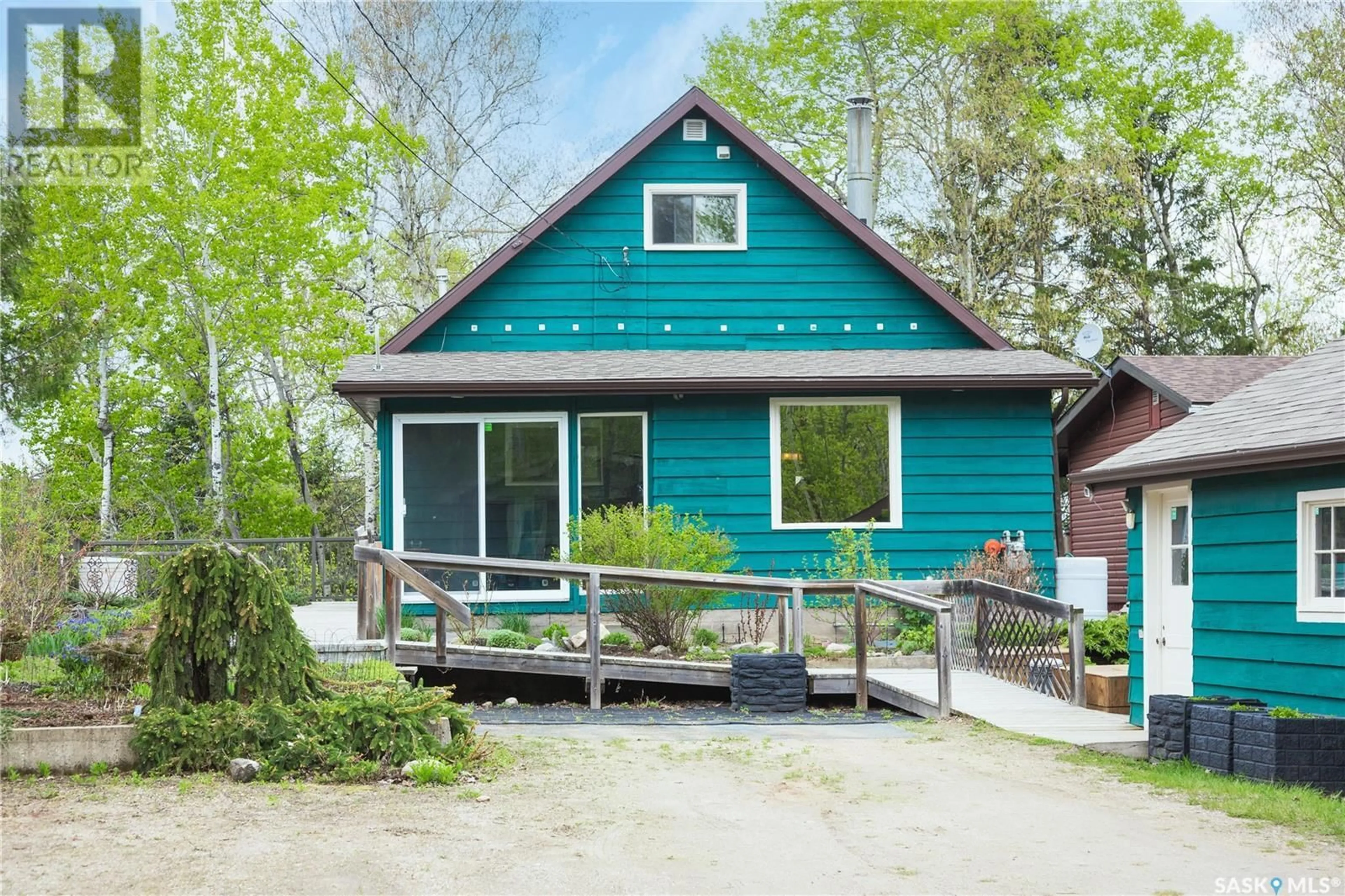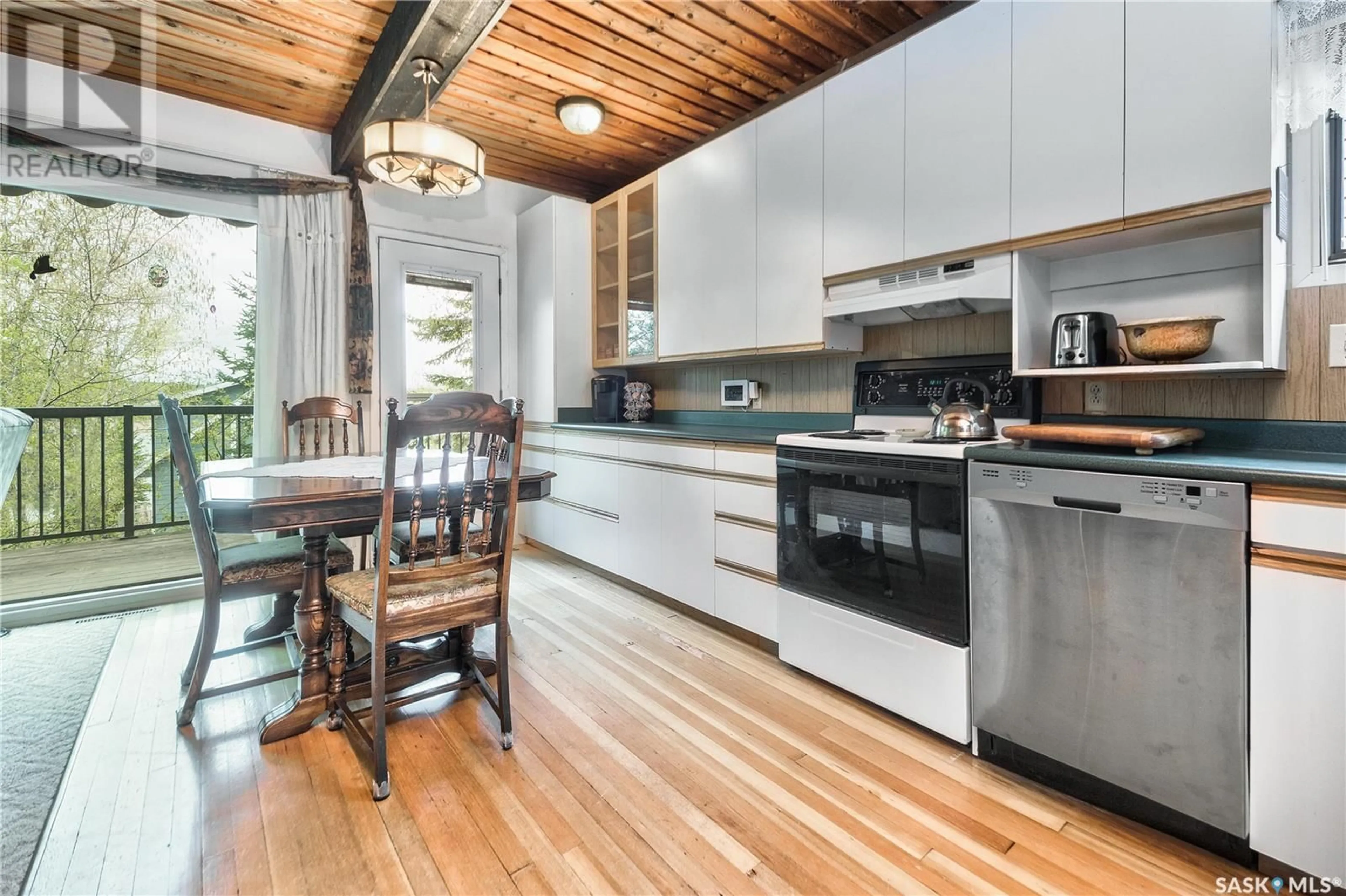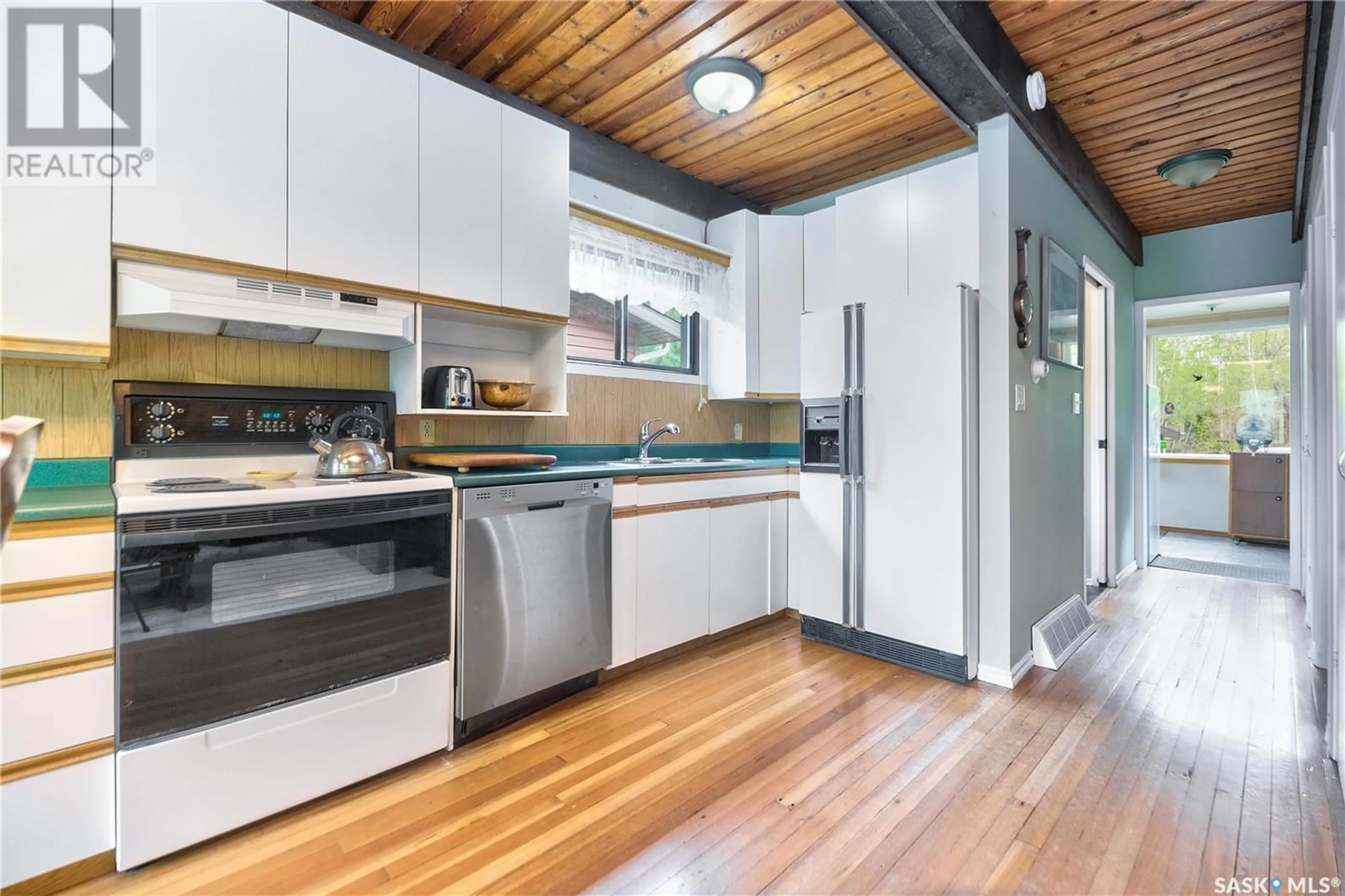307 Bay DRIVE, Lakeland Rm No. 521, Saskatchewan S0J0N0
Contact us about this property
Highlights
Estimated ValueThis is the price Wahi expects this property to sell for.
The calculation is powered by our Instant Home Value Estimate, which uses current market and property price trends to estimate your home’s value with a 90% accuracy rate.Not available
Price/Sqft$224/sqft
Days On Market60 days
Est. Mortgage$1,503/mth
Tax Amount ()-
Description
Quaint and well cared for four-season property located just steps away from beautiful Bells Beach, Christopher Lake. This storey and a half, 1560 sq ft, two bedroom lake home offers excellent views from both levels. The main floor features a bright and airy appeal with an open-concept family room, kitchen, and dining area set next to expansive picture window with a lake view. A cozy, corner placed, natural gas fireplace sits in family room, perfect for chillier evenings. Appliances include fridge, stove, and built-in dishwasher. A rear porch, bedroom, three-piece bathroom and laundry room complete the main level. The second level leads up to a spacious master bedroom that includes a three-piece ensuite. Open garden doors to the balcony off the master suite to enjoy a breathtaking view of the lake. The yard features a 30' x 16' garage, ample parking space, and a stunning, well-established perennial garden. Listen to the loons as you enjoy morning coffee or watch the sunset with an evening cocktail on the sprawling, wrap-around deck. This beautiful property is a must see! Call realtor to view. (id:39198)
Property Details
Interior
Features
Second level Floor
3pc Bathroom
5 ft ,11 in x 4 ft ,11 inPrimary Bedroom
20 ft x 12 ftProperty History
 28
28


