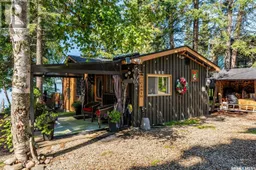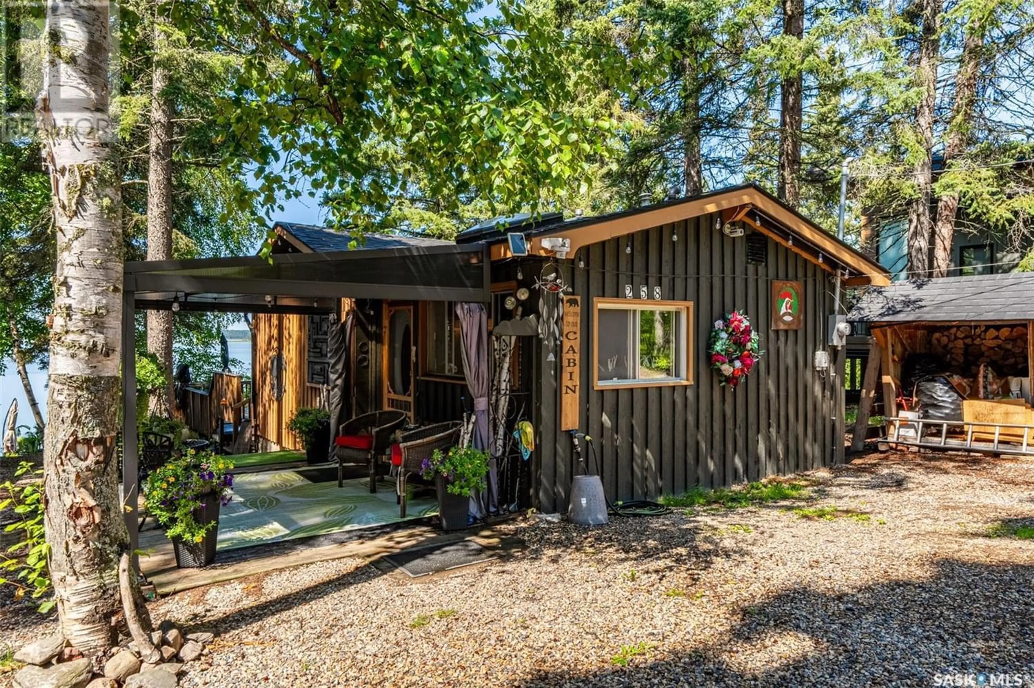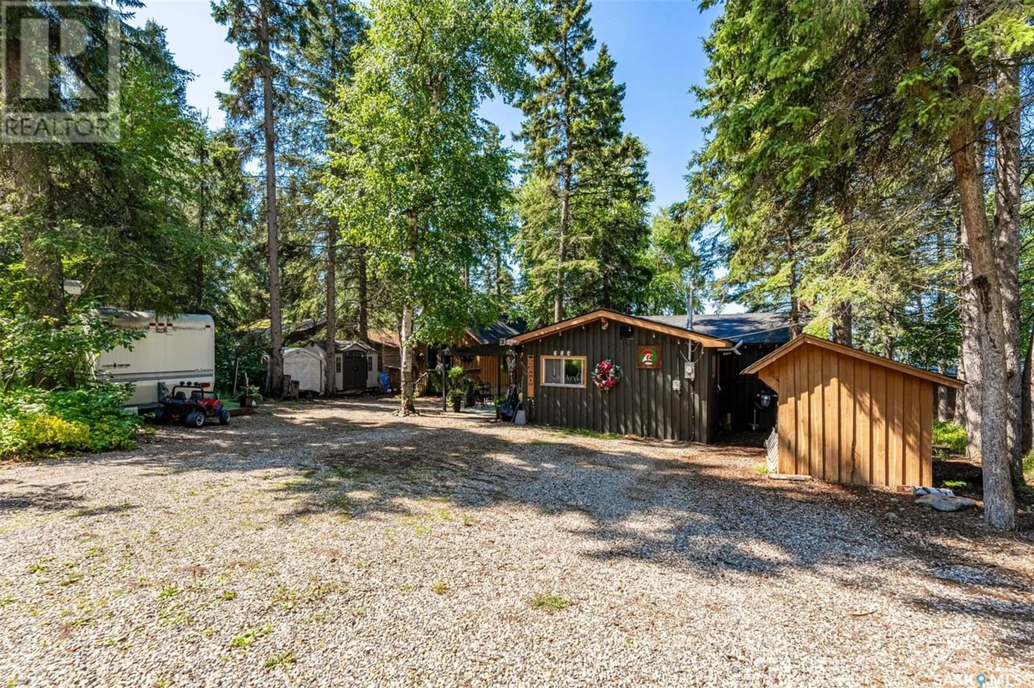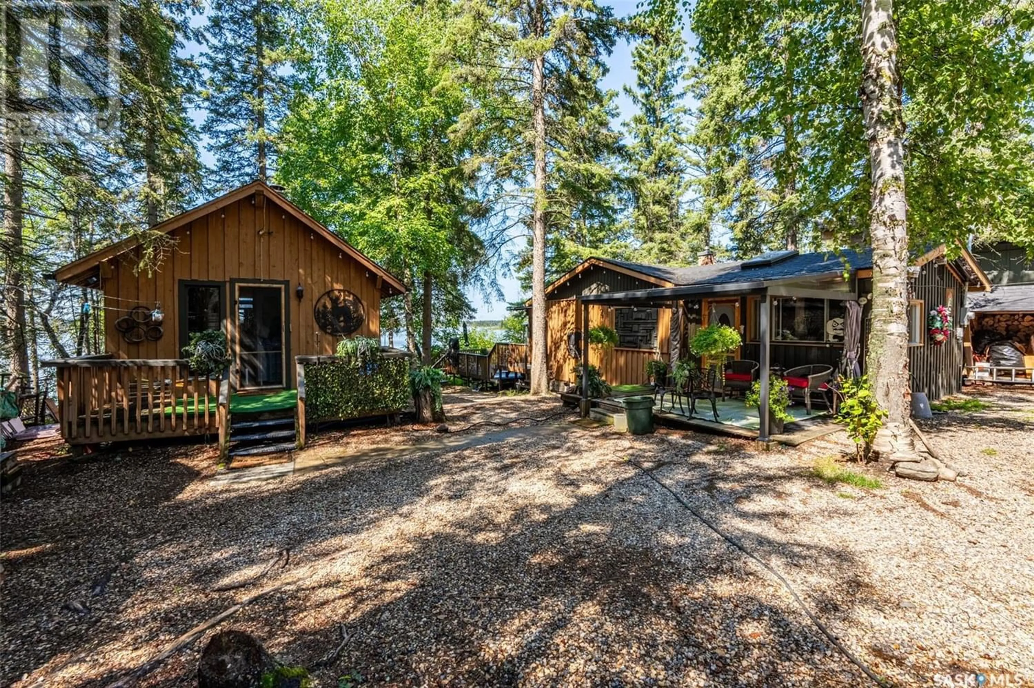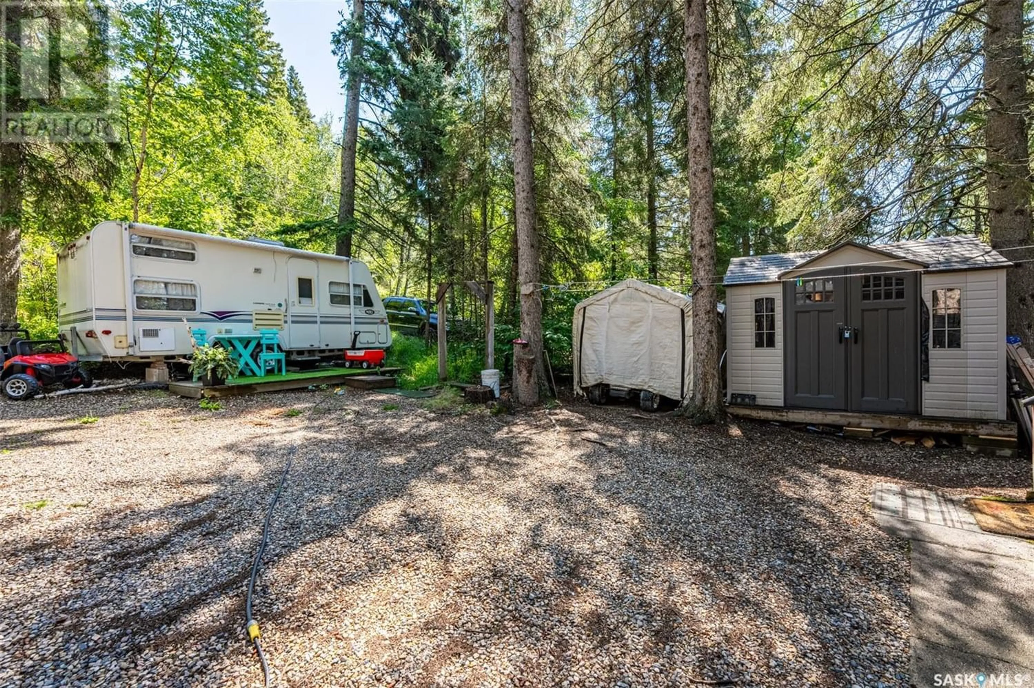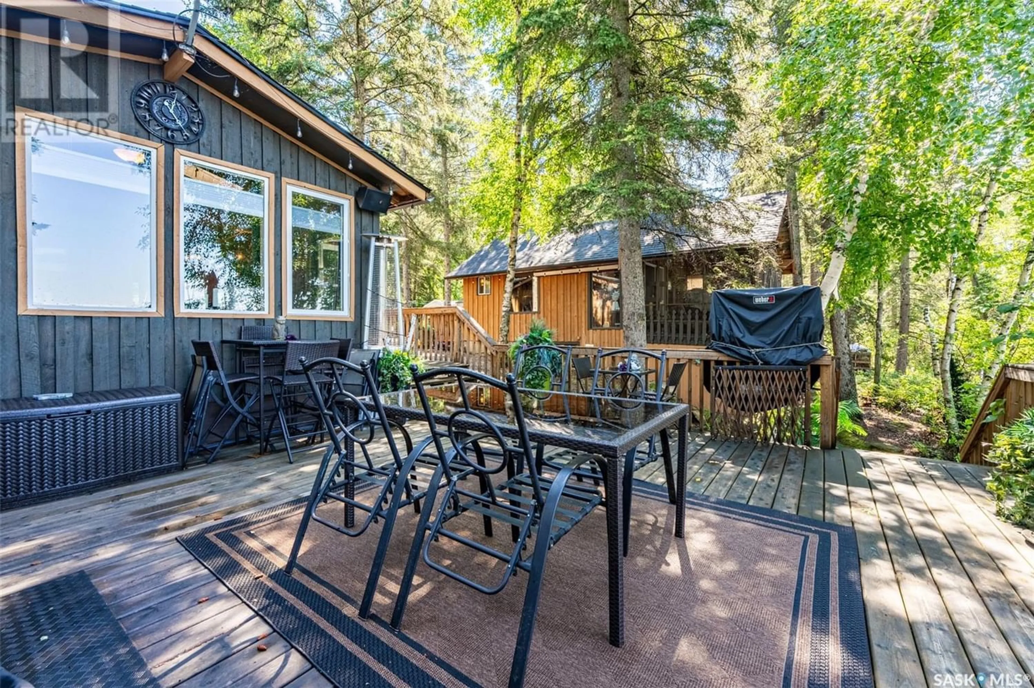258 Okema TRAIL, Emma Lake, Saskatchewan S0J0N0
Contact us about this property
Highlights
Estimated ValueThis is the price Wahi expects this property to sell for.
The calculation is powered by our Instant Home Value Estimate, which uses current market and property price trends to estimate your home’s value with a 90% accuracy rate.Not available
Price/Sqft$934/sqft
Est. Mortgage$3,435/mo
Tax Amount ()-
Days On Market327 days
Description
This cozy and charming four season cabin offers a truly serene and picturesque getaway. With the added bonus of a loft-style bunkhouse, this property provides ample space for friends and family to join in on the fun! As you step inside the cabin, you are greeted by a warm and inviting atmosphere. The open-concept living area features large updated windows that showcase stunning views of the crystal-clear waters of Emma Lake. Natural light floods the space, creating a bright and airy ambiance from the skylights. The living room is perfect for relaxation, with comfortable seating and a lovely fireplace, ideal for cozying up on colder evenings. The well-equipped kitchen boasts modern appliances and ample counter space, making meal preparations a breeze. Enjoy your culinary creations at the dining table, or take the feast outdoors to the spacious deck overlooking the lake. Retire to the peaceful and tranquil bedroom. Wake up to the sound of birds chirping and the gentle rustle of leaves. The newly renovated bathroom is conveniently located nearby and offers all the necessary amenities for your comfort. Additionally, this property features a loft-style bunkhouse, perfect for accommodating extra guests or providing a separate space for kids to play and enjoy. With its cozy ambiance and additional beds and bathroom, this bunkhouse is ideal for ultimate relaxation and privacy. This lakefront retreat provides direct access to Emma Lake, allowing you to fully immerse yourself in water activities. Spend your days swimming, fishing, or simply basking in the sun in the sun. (id:39198)
Property Details
Interior
Features
Main level Floor
Kitchen
11'4" x 8'Dining room
19'6" x 9'Den
19'7" x 14'7"Bedroom
9'2" x 10'5"Property History
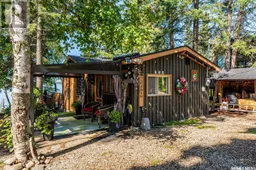 46
46