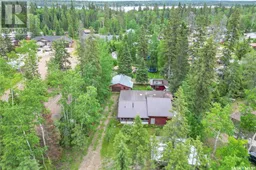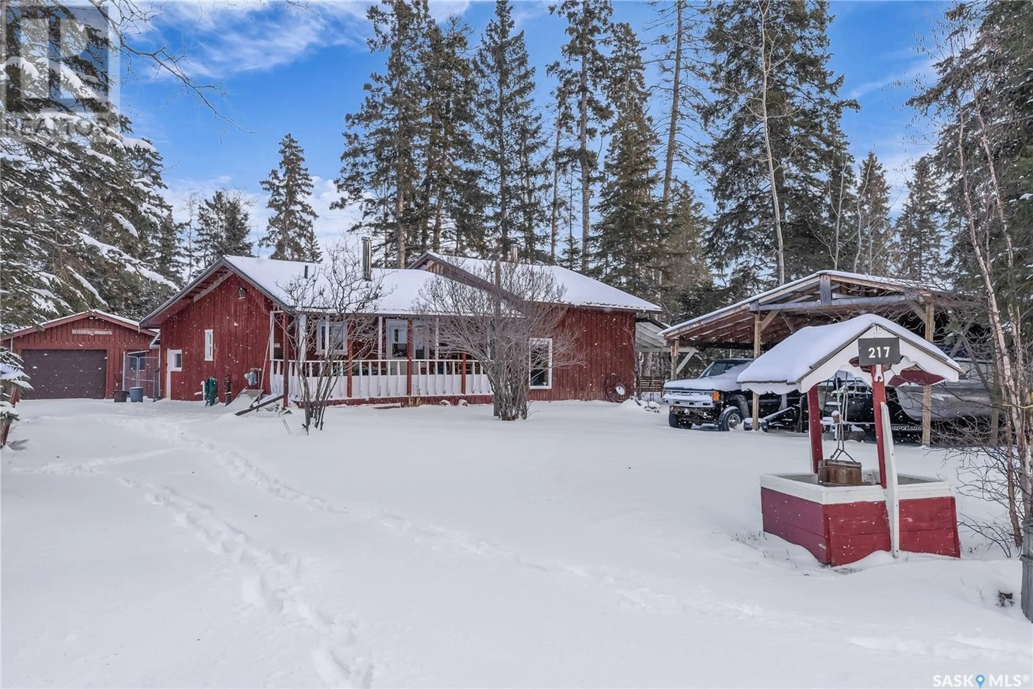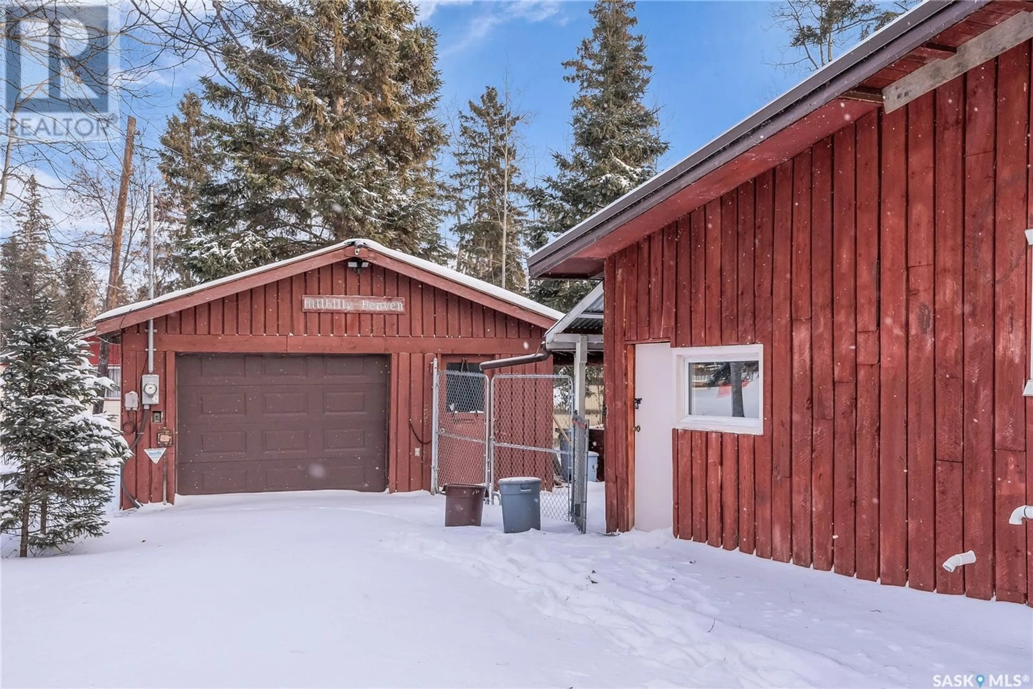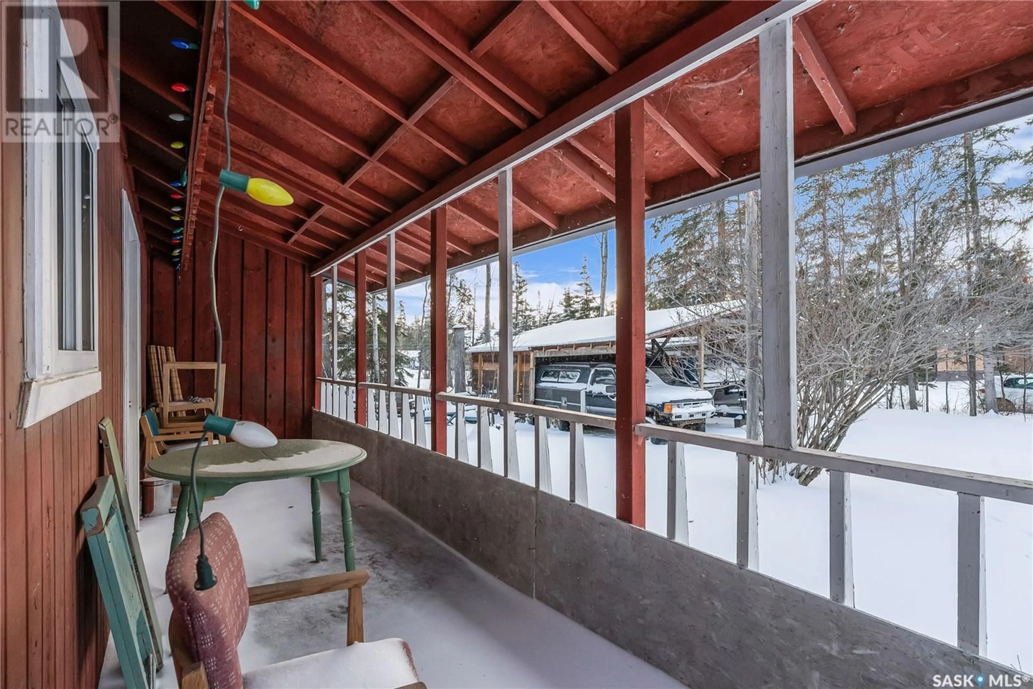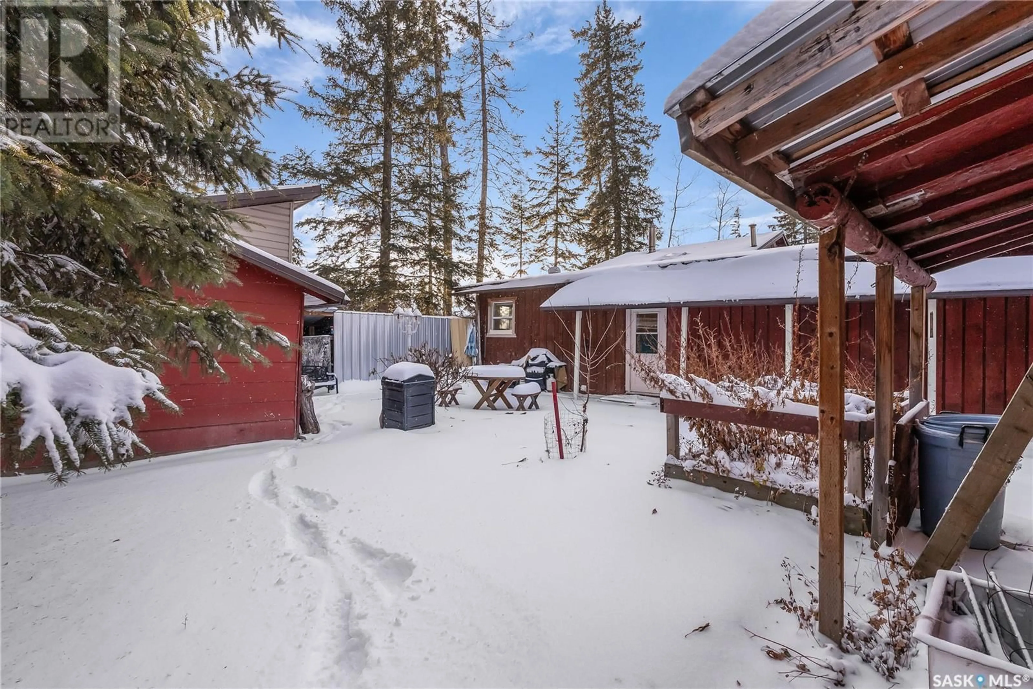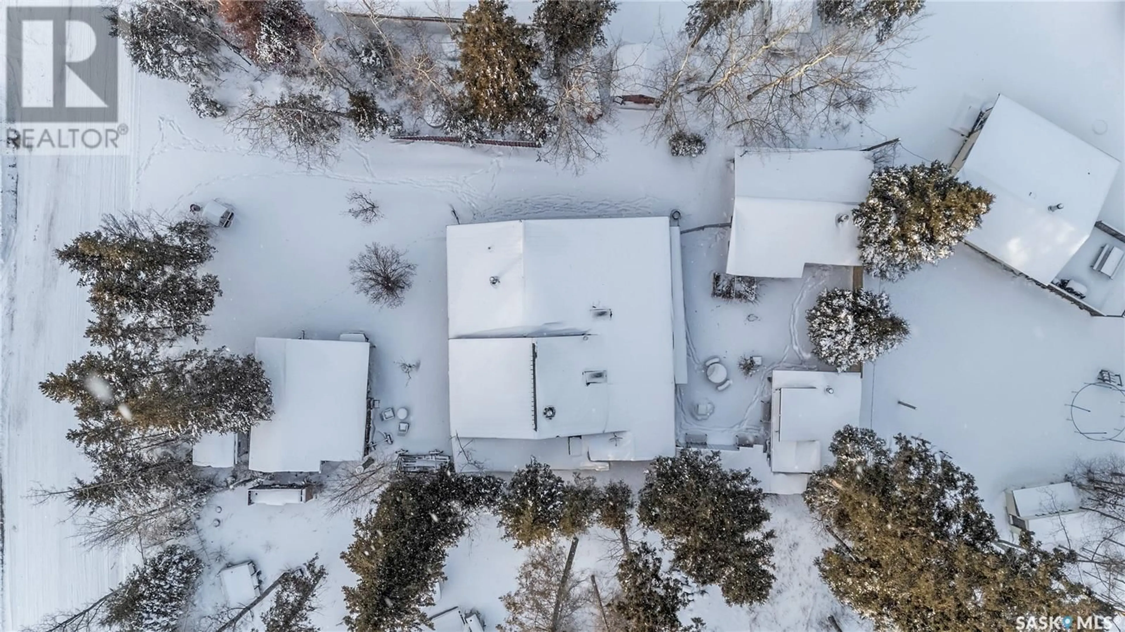217 Kenderdine CRESCENT, Emma Lake, Saskatchewan S0J0N0
Contact us about this property
Highlights
Estimated ValueThis is the price Wahi expects this property to sell for.
The calculation is powered by our Instant Home Value Estimate, which uses current market and property price trends to estimate your home’s value with a 90% accuracy rate.Not available
Price/Sqft$178/sqft
Est. Mortgage$1,138/mo
Tax Amount ()-
Days On Market61 days
Description
Year Round (4 Season) Cabin @ Emma Lake in prime Murray Point subdivision. Close proximity to Boat Launch, Public Beach, Fern’s Grocery and Restaurant, Murray Point Campgrounds & Disc Golf Course. 5 min Drive to Emma Lake Golf Course, Sunnyside Bar, Sunset Bay Resort, Ambrose Grocery (open year round) & Jewel of the North. This turnkey cabin offers 2 bedrooms & 1 bathroom with the sunroom being easily converted to a potential 3rd bedroom. The convenient 2bed bunkhouse has power & its own wood stove for heat. Open floor plan with living room wood stove, patio doors to covered deck, beautiful vaulted ceilings, skylights & exposed beams offering ample natural light, dining room, kitchen & laundry/mudroom. Partial basement with full ceiling height that could easily be used as a workshop or storage (basement wood stove not currently hooked up). Undeveloped 10’x12’ room with outdoor access on east side. Outside you’ll find a covered veranda in the front of the property with access from the primary bedroom, carport to keep your boat protected from the elements, RV parking, 20’x24’ garage that could easily be turned to a double with a wider overhead door (garage wood stove not currently hooked up). Large yard with private fenced area in the back and access to the main house, bunkhouse, fire pit, patio & garden area. Other features include metal roof, hi-eff furnace and hot water heater in 2022, central vac & 2 sump pumps in basement. Water supply is from a well, with an access door in the kitchen area. Septic tank is located at the NE area of the front yard. Property is a “must see” !! (id:39198)
Property Details
Interior
Features
Basement Floor
Utility room
18'6 x 17'10Property History
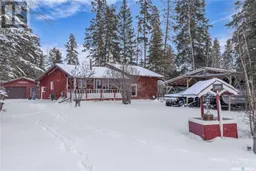 49
49