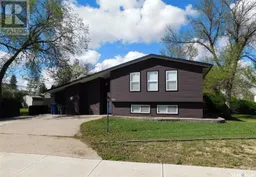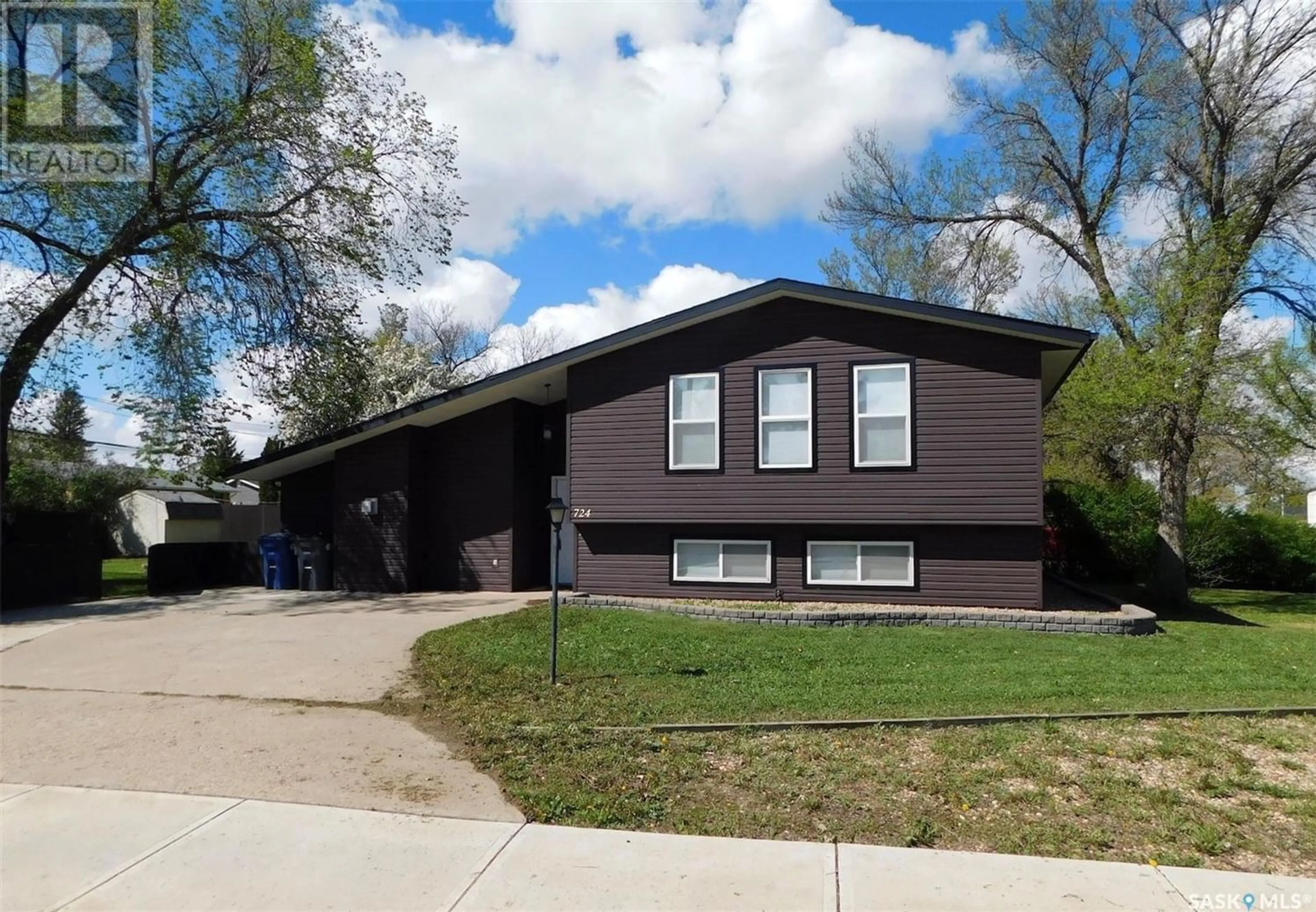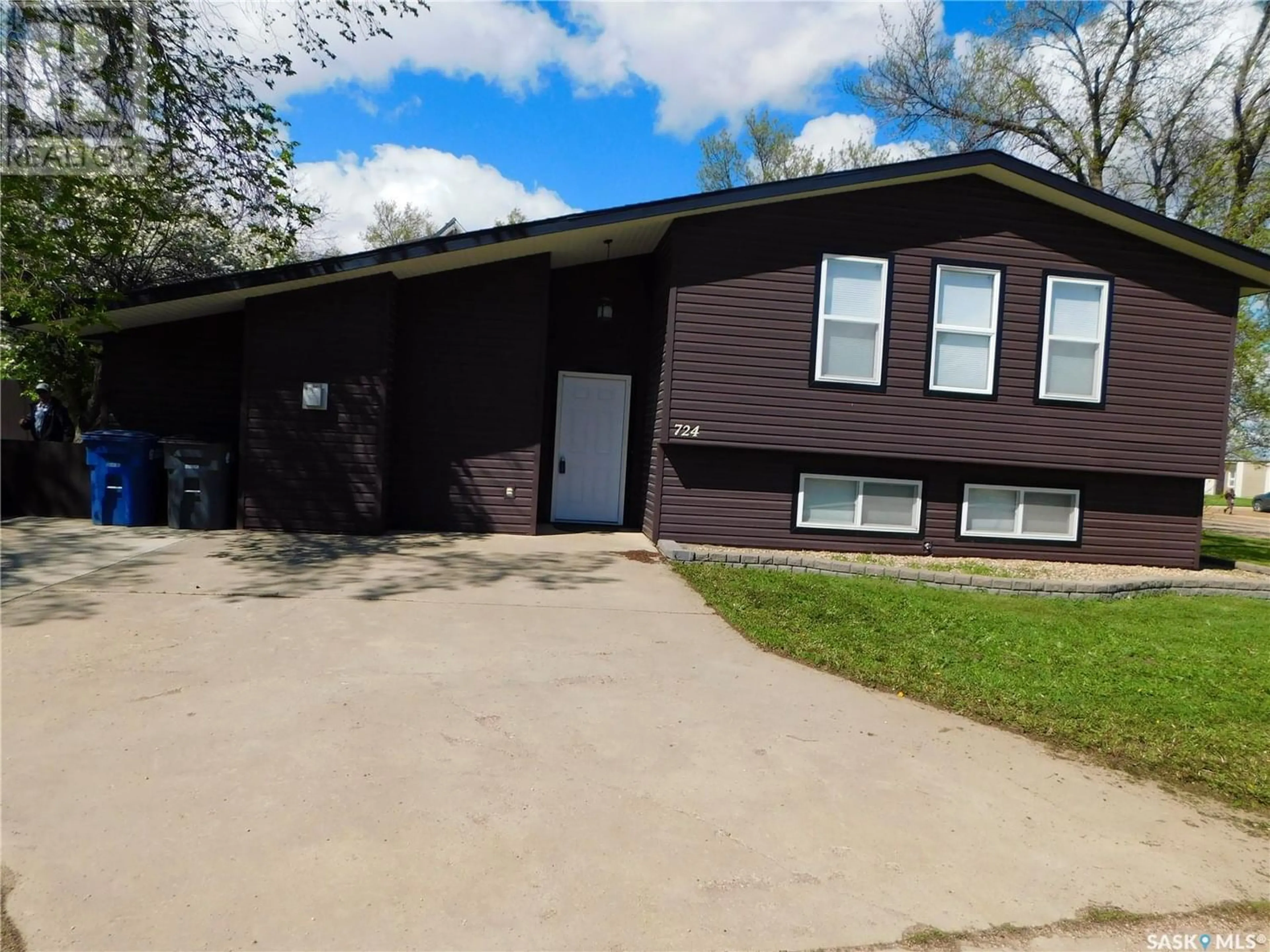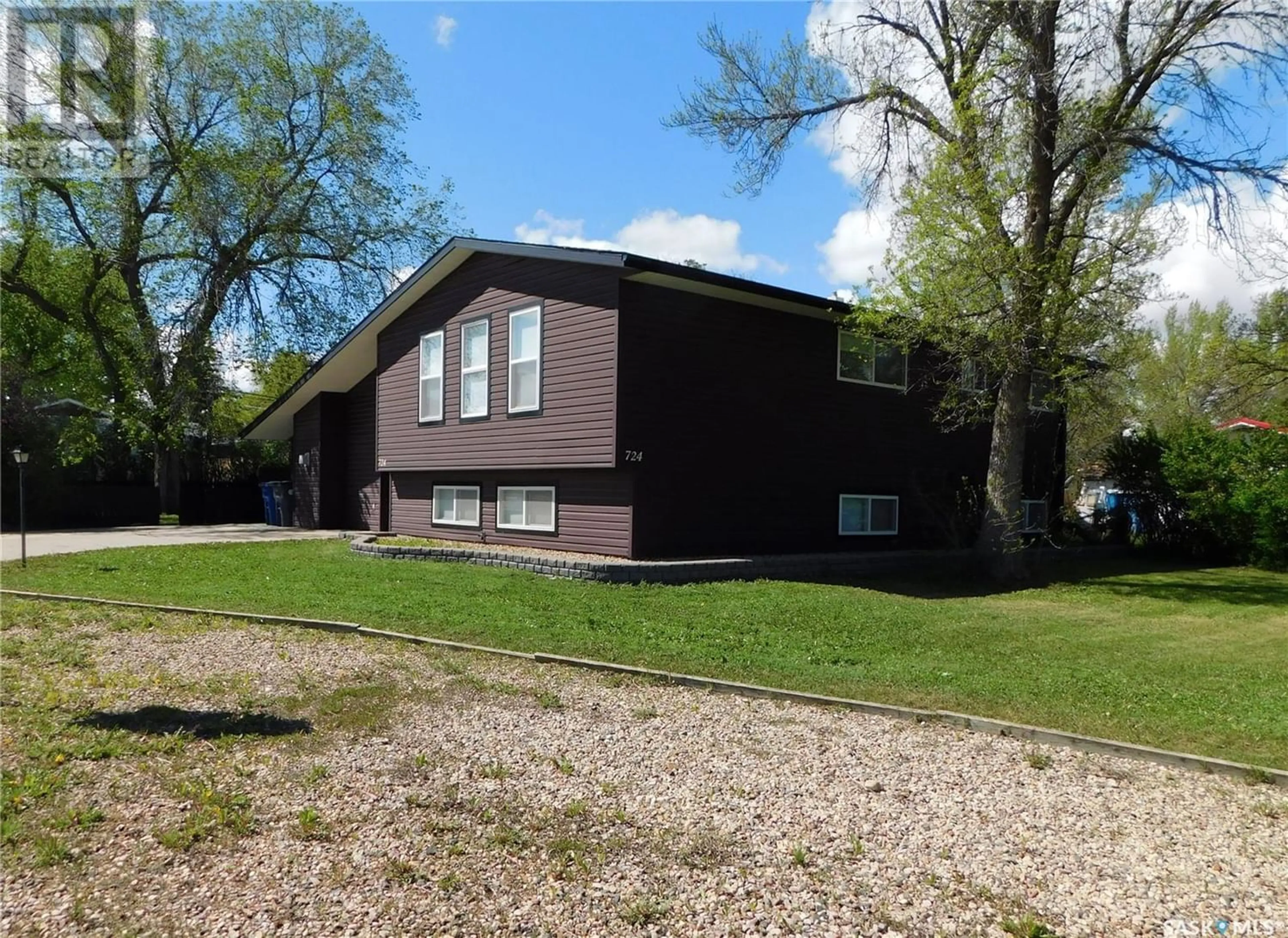724 4th STREET E, Assiniboia, Saskatchewan S0H0B0
Contact us about this property
Highlights
Estimated ValueThis is the price Wahi expects this property to sell for.
The calculation is powered by our Instant Home Value Estimate, which uses current market and property price trends to estimate your home’s value with a 90% accuracy rate.Not available
Price/Sqft$113/sqft
Days On Market63 days
Est. Mortgage$726/mth
Tax Amount ()-
Description
Move-in Ready, Pristine, Spacious, Mostly Updated at 724 4th St East Assiniboia, SK. As you enter the house you’ll notice the large living room with a gas fireplace and lots of windows for natural light, a cozy place for entertaining family and friends. Stepping up into the large kitchen with a walk-in pantry, two stoves, a fridge, a built-in dishwasher and good-sized cupboards. The spacious kitchen is an open concept to the dining room with an adjacent den. The primary bedroom with his and her closets, a 4-pc-bathroom and another bedroom are featured on the 2nd floor. Stepping down from the 2nd floor is the basement which features three bedrooms, a 3-pc bathroom, another room and a utility room. In the last two years, the updates were: new aircon, new high-efficiency furnace, new water heater and new shingles. The windows have been updated to pvc, also the soffits, facia and the flooring to vinyl tile and vinyl plank. The fenced yard is nicely landscaped with a rock garden and there is a room to build a garage. A must-see, as mostly done for your convenience. Would you like to schedule a showing at your convenience? (id:39198)
Property Details
Interior
Features
Second level Floor
Dining room
12 ft ,8 in x 11 ft ,9 inDen
9 ft ,5 in x 9 ft ,9 inKitchen
19 ft ,10 in x 9 ft ,9 in4pc Bathroom
9 ft ,5 in x 6 ft ,5 inProperty History
 35
35


