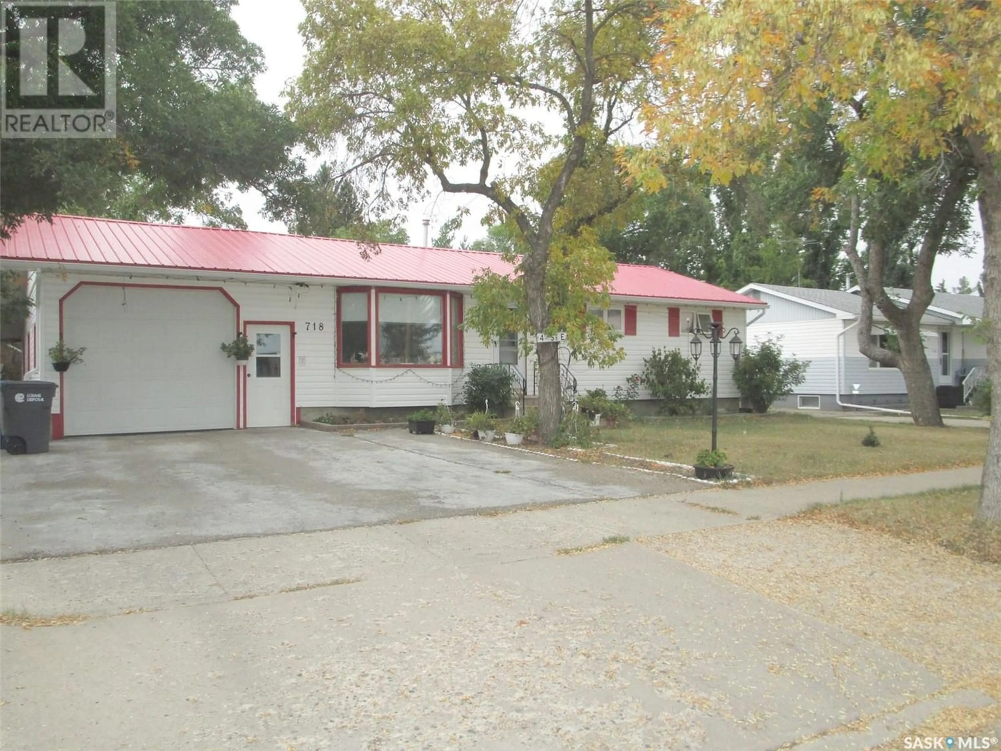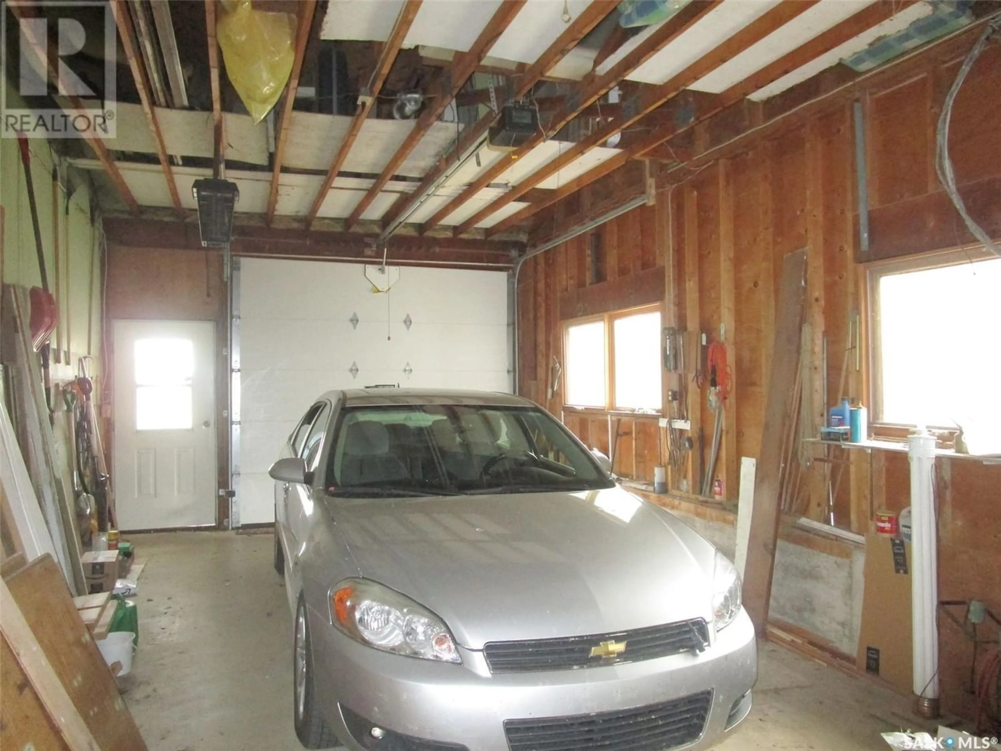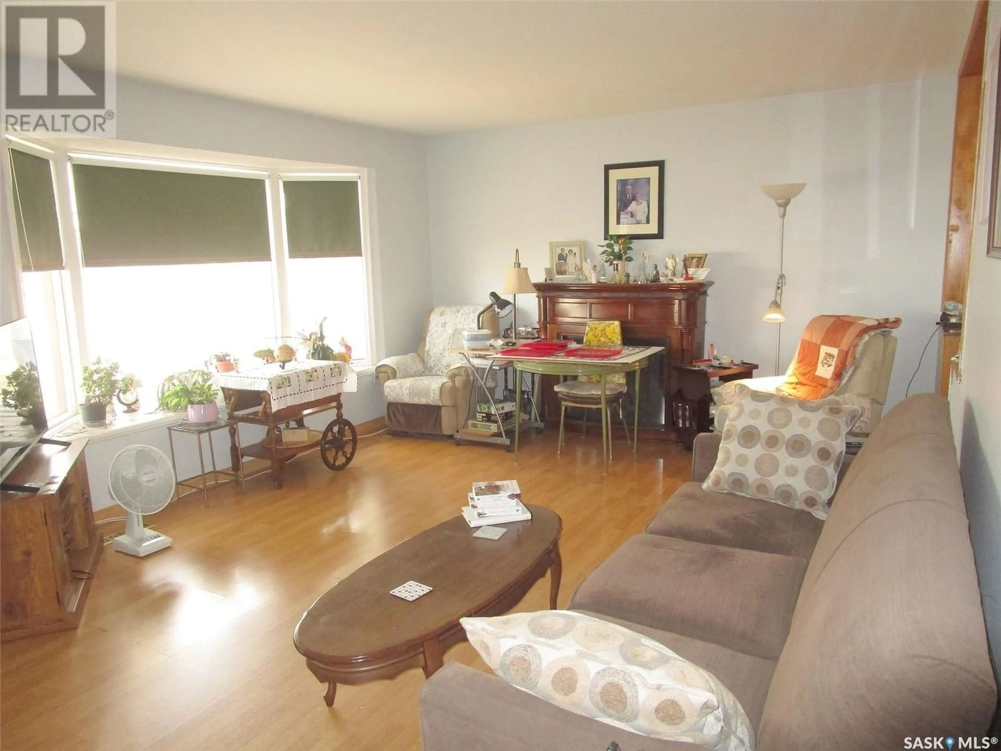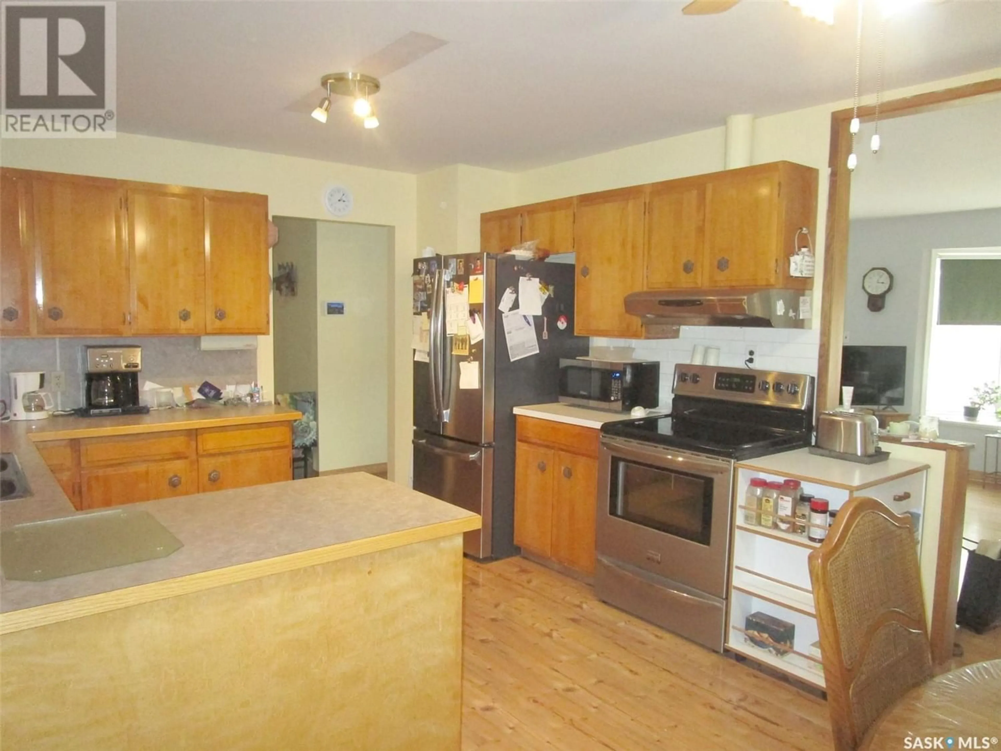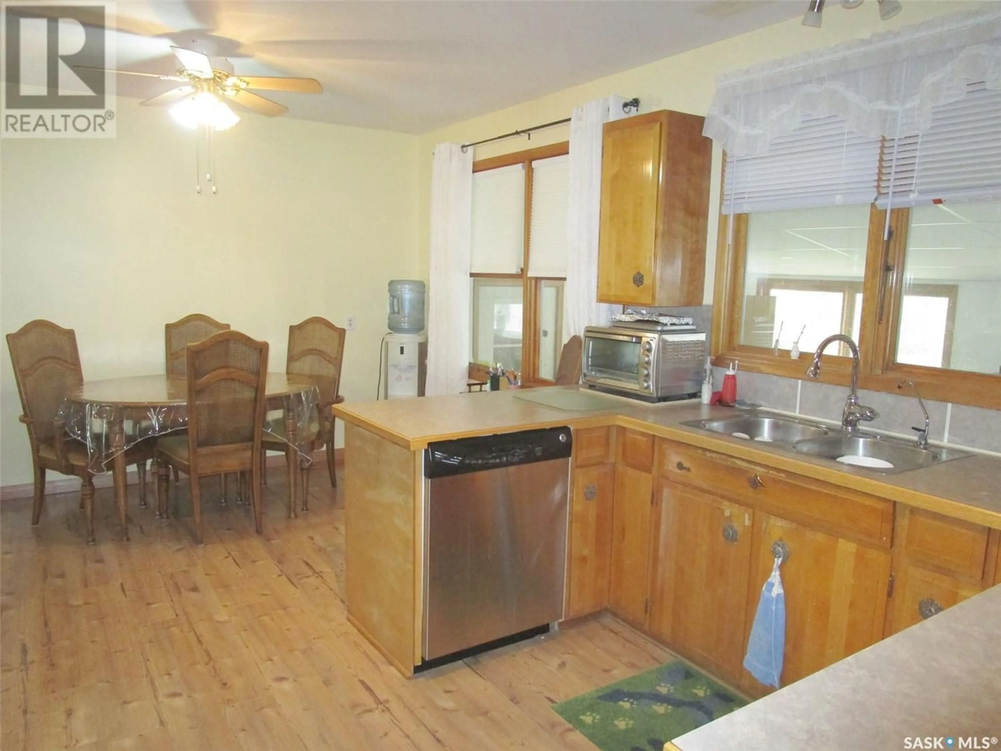718 4th STREET E, Assiniboia, Saskatchewan S0H0B0
Contact us about this property
Highlights
Estimated ValueThis is the price Wahi expects this property to sell for.
The calculation is powered by our Instant Home Value Estimate, which uses current market and property price trends to estimate your home’s value with a 90% accuracy rate.Not available
Price/Sqft$118/sqft
Est. Mortgage$709/mo
Tax Amount ()-
Days On Market1 year
Description
Discover the charm of this nearly 1400 square foot home, perfectly situated for your family's needs. Enjoy the convenience of having your children walk to school just steps away! This property is a true gem, offering a delightful living experience. Situated on a generous lot, this home boasts a fenced yard adorned with fruitful trees, a covered patio and a matching shed that complements the house's aesthetic. From the backyard and through the back door, you will enter into a spacious sunroom (12x24), which provides a year-round retreat. This versatile space is heated; ensuring comfort in all seasons and even includes a tucked-away laundry area for your convenience. The kitchen is a functional and inviting space, complete with an abundance of cabinets and ample counter space. It easily accommodates a larger dining table. Open to the bay window in the living room flooding the area with natural light, creating a warm and welcoming atmosphere. On the main floor, you'll find three bedrooms, providing comfortable and convenient living spaces for your family. But the surprises don't stop there – the basement offers even more possibilities. It features a full kitchen, perfect for entertaining and hosting guests, along with a spacious family room that's perfect for creating lasting memories. Additionally, a well-appointed bathroom with a shower and an extra bedroom make this basement a true asset to the home. Imagine the endless possibilities and the lifestyle you can create in this wonderful property. Don't miss out on the chance to make it your own! (id:39198)
Property Details
Interior
Features
Basement Floor
Kitchen
10 ft ,10 in x 12 ftFamily room
40 ft x 11 ft ,9 inUtility room
11 ft x 12 ftBedroom
9 ft x 12 ftProperty History
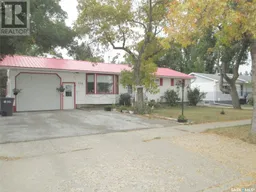 20
20
