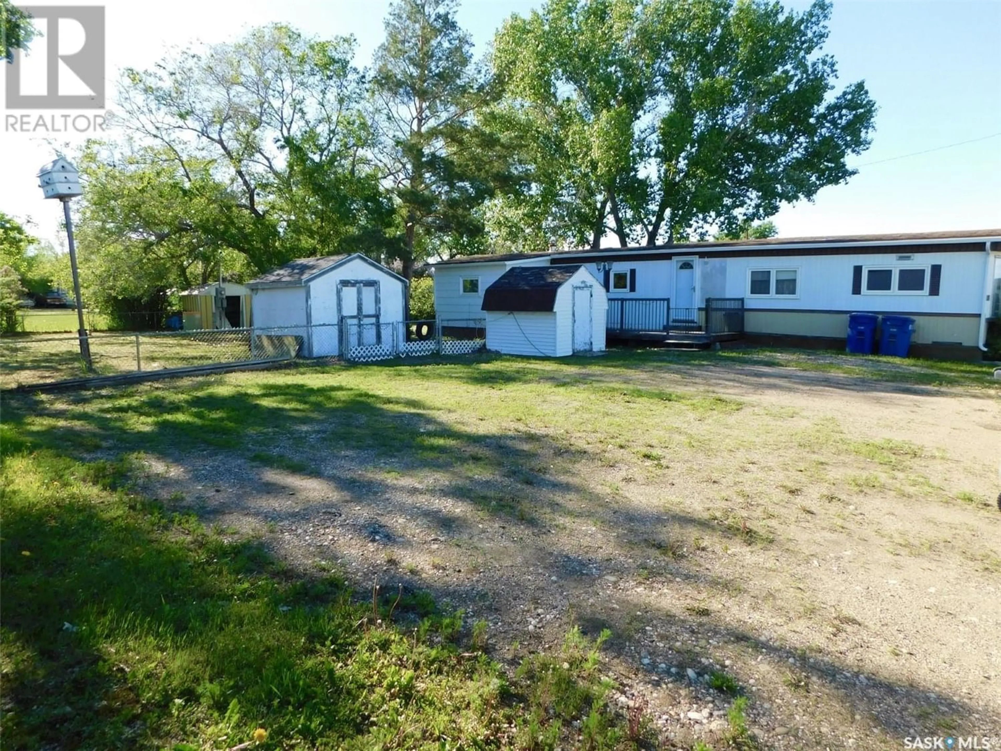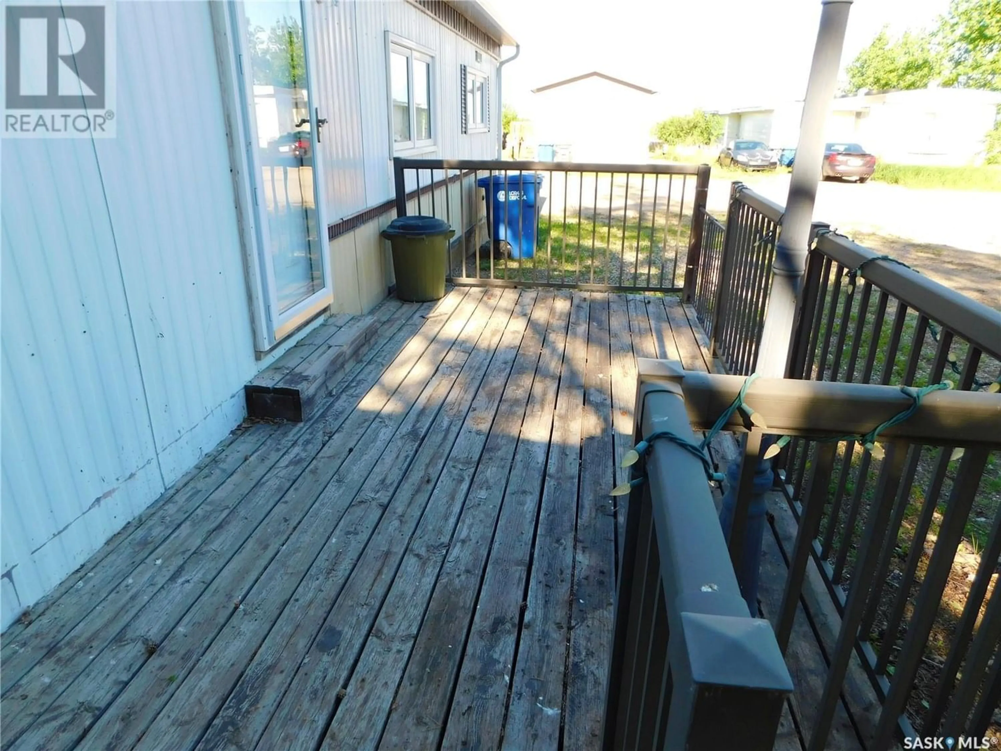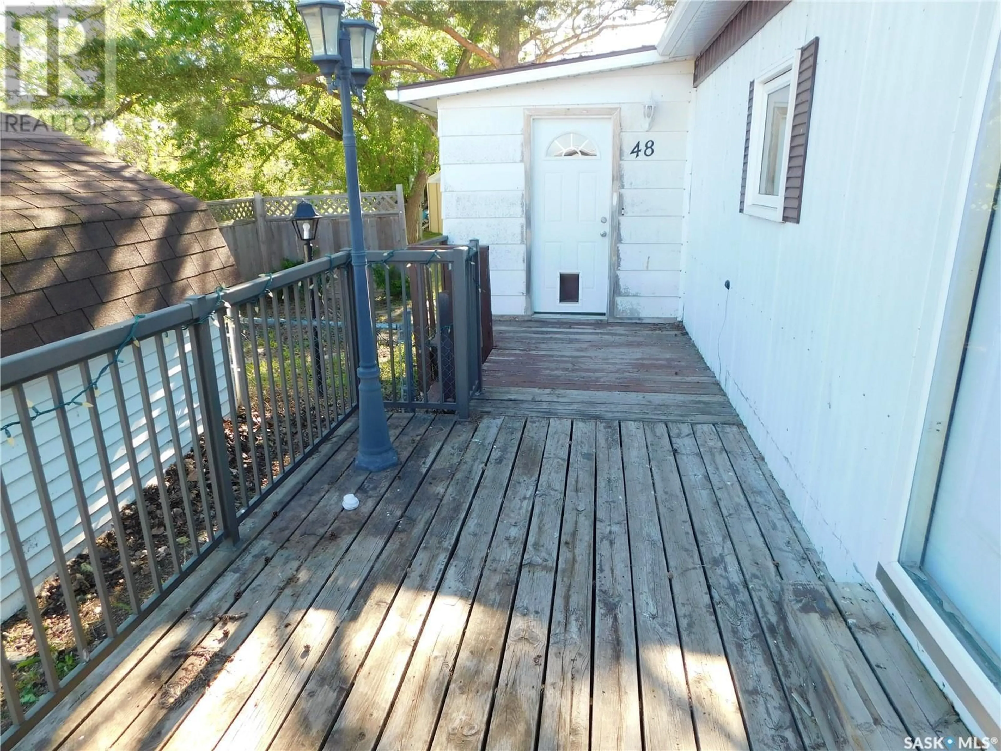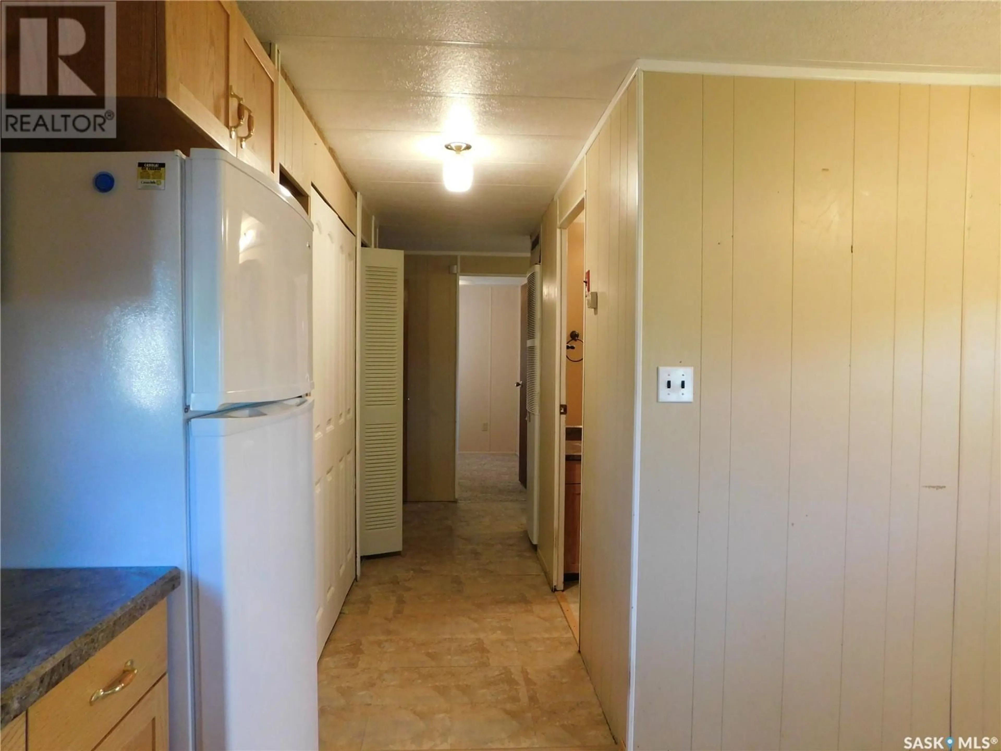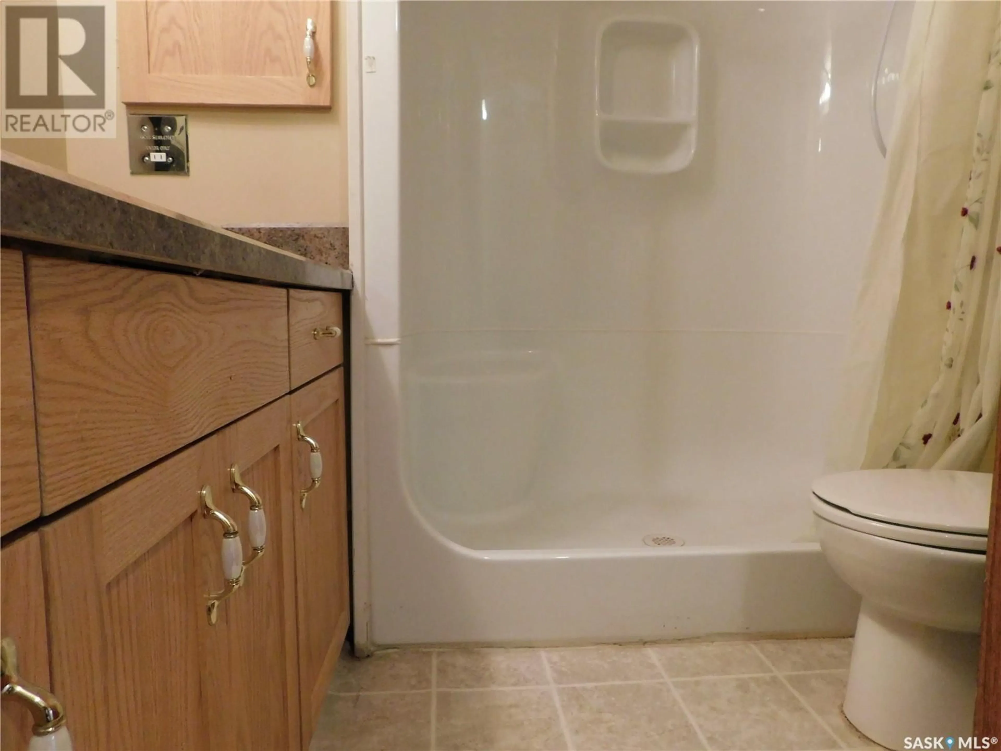48 TRAILER COURT, Assiniboia, Saskatchewan S0H0B0
Contact us about this property
Highlights
Estimated ValueThis is the price Wahi expects this property to sell for.
The calculation is powered by our Instant Home Value Estimate, which uses current market and property price trends to estimate your home’s value with a 90% accuracy rate.Not available
Price/Sqft$34/sqft
Est. Mortgage$150/mo
Tax Amount ()-
Days On Market195 days
Description
REDUCED and Affordable! Exceptional three bedrooms mobile home on a rented double lot, in the thriving town of Assiniboia. This mobile home features a kitchen that has been updated, still good carpet and linoleum throughout, updated bathroom over 5 years ago. Windows were updated to PVC except the front big window. The electrical panel is 100 amp and there is the convenience of central air. The washer, dryer and water heater were newer. The skirting was around over 5 years ago, Beautiful backyard with a fish pond that could be re-activated if one desires, firepit, patio and deck, comes with all the sheds on the property for ample storage. The yard is grassed with mature trees and shrubs. Lots of parking area or room to build a garage. This property backs on to a park/green space. The lot pad is $116 for each lot. Price to sell. (id:39198)
Property Details
Interior
Features
Main level Floor
Living room
19 ft ,1 in x 13 ft ,4 inKitchen/Dining room
13 ft ,3 in x 10 ft ,7 inPrimary Bedroom
13 ft ,4 in x 11 ft ,4 inBedroom
6 ft ,5 in x 9 ft
