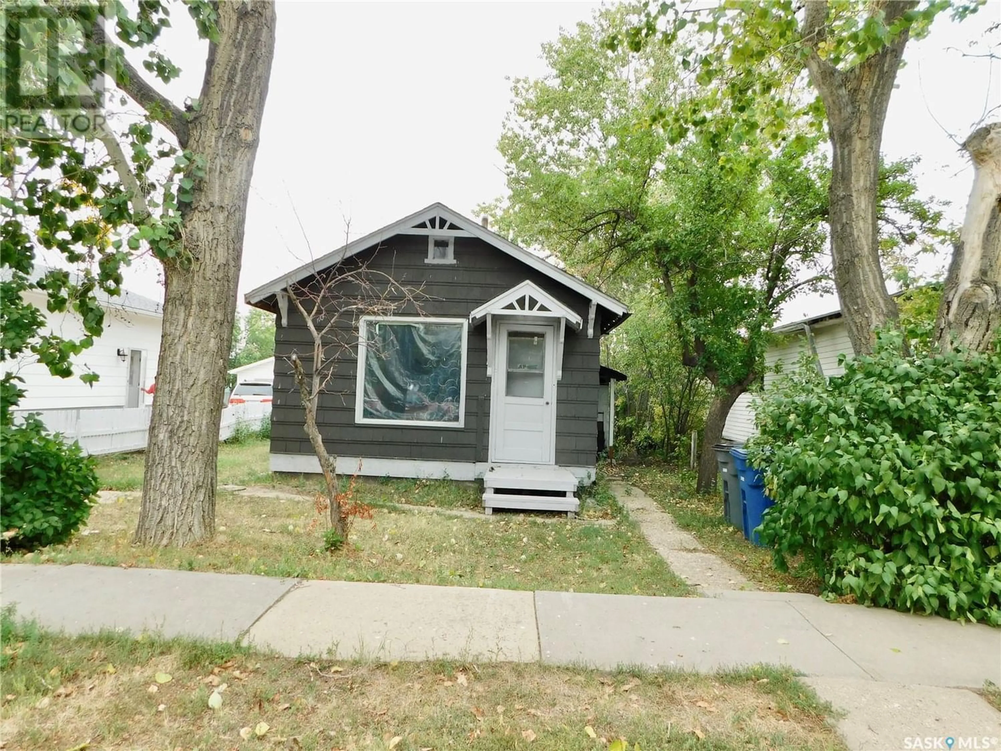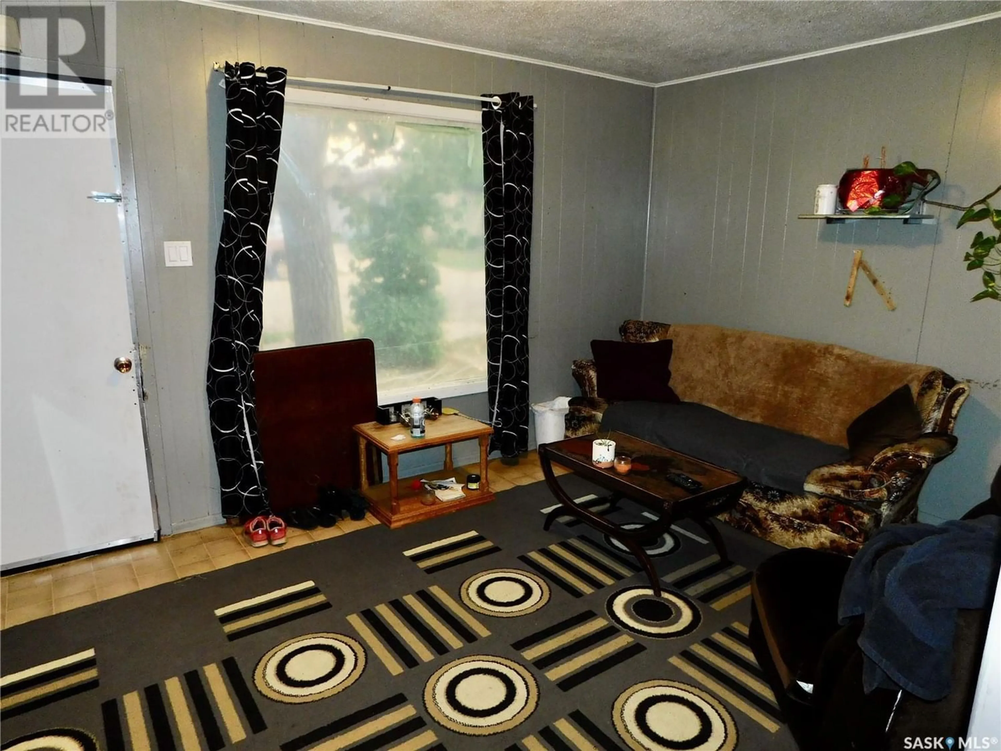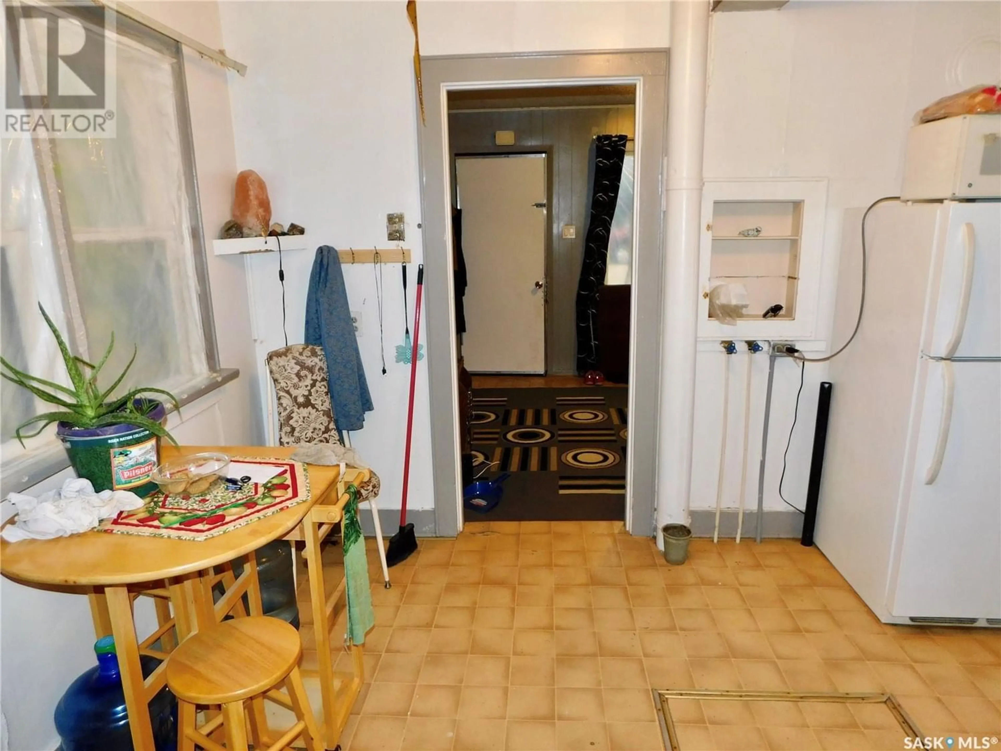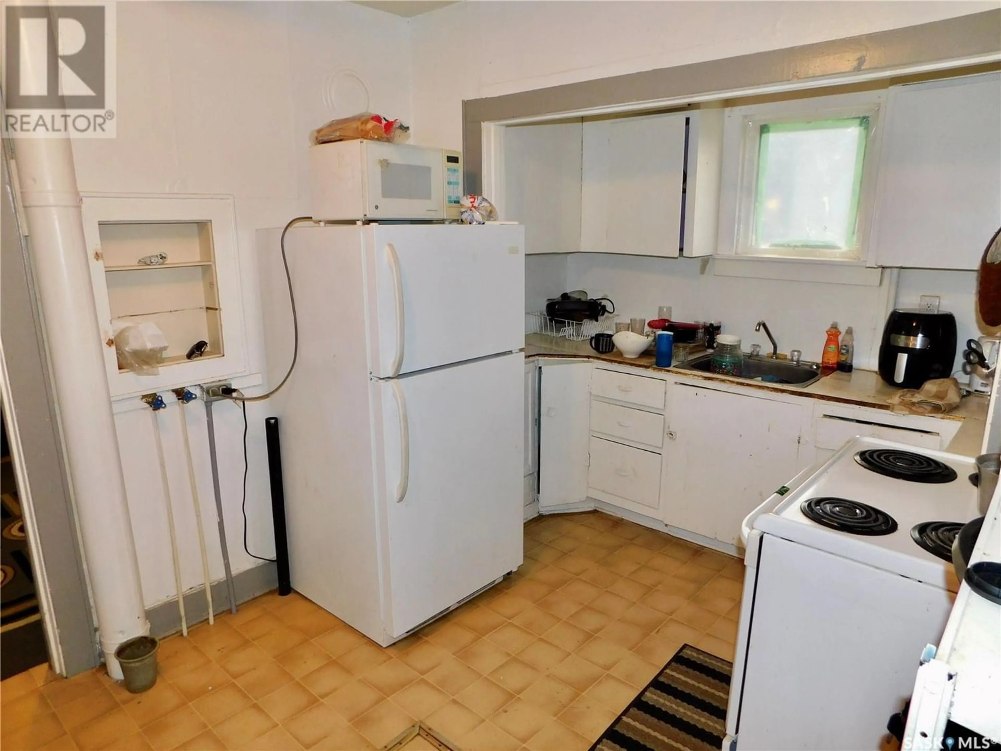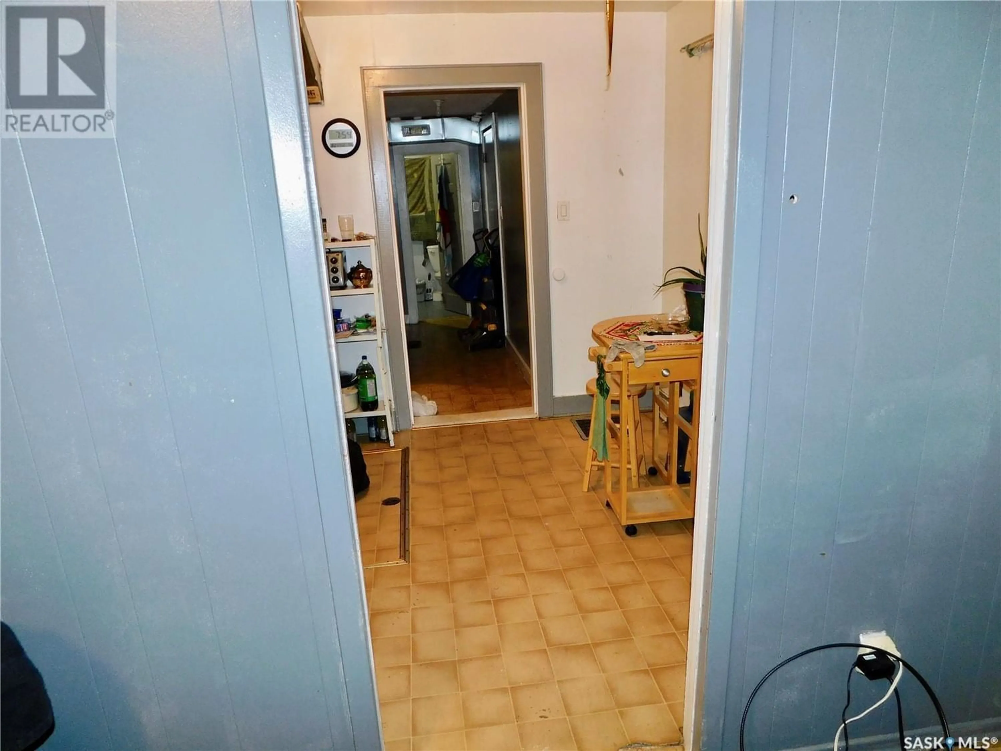411 2nd AVENUE E, Assiniboia, Saskatchewan S0H0B0
Contact us about this property
Highlights
Estimated ValueThis is the price Wahi expects this property to sell for.
The calculation is powered by our Instant Home Value Estimate, which uses current market and property price trends to estimate your home’s value with a 90% accuracy rate.Not available
Price/Sqft$34/sqft
Est. Mortgage$86/mo
Tax Amount ()-
Days On Market1 year
Description
Affordable, and functional home in Assiniboia, Saskatchewan. This property has one bedroom, one bathroom on the main floor and is currently rented. The electrical panel has been replaced around four years ago. The furnace is High efficient. This property has a big lot area of 40 X 115.15 sq. ft., so you would have a lot of space to have a garden for the gardener, a dog run for your pet, or just a backyard space for whatever you want. This property is being sold in an “AS IS” condition with no warranties and no guarantees. The fridge and stove are also in an “AS IS” condition. This could be your affordable home. (id:39198)
Property Details
Interior
Features
Main level Floor
Kitchen
8 ft ,5 in x 9 ft ,3 inLiving room
15 ft x 10 ft ,5 inDining room
6 ft ,6 in x 8 ft ,8 inBedroom
10 ft ,3 in x 7 ft ,7 inProperty History
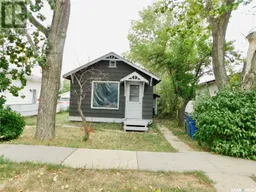 12
12
