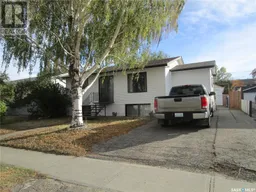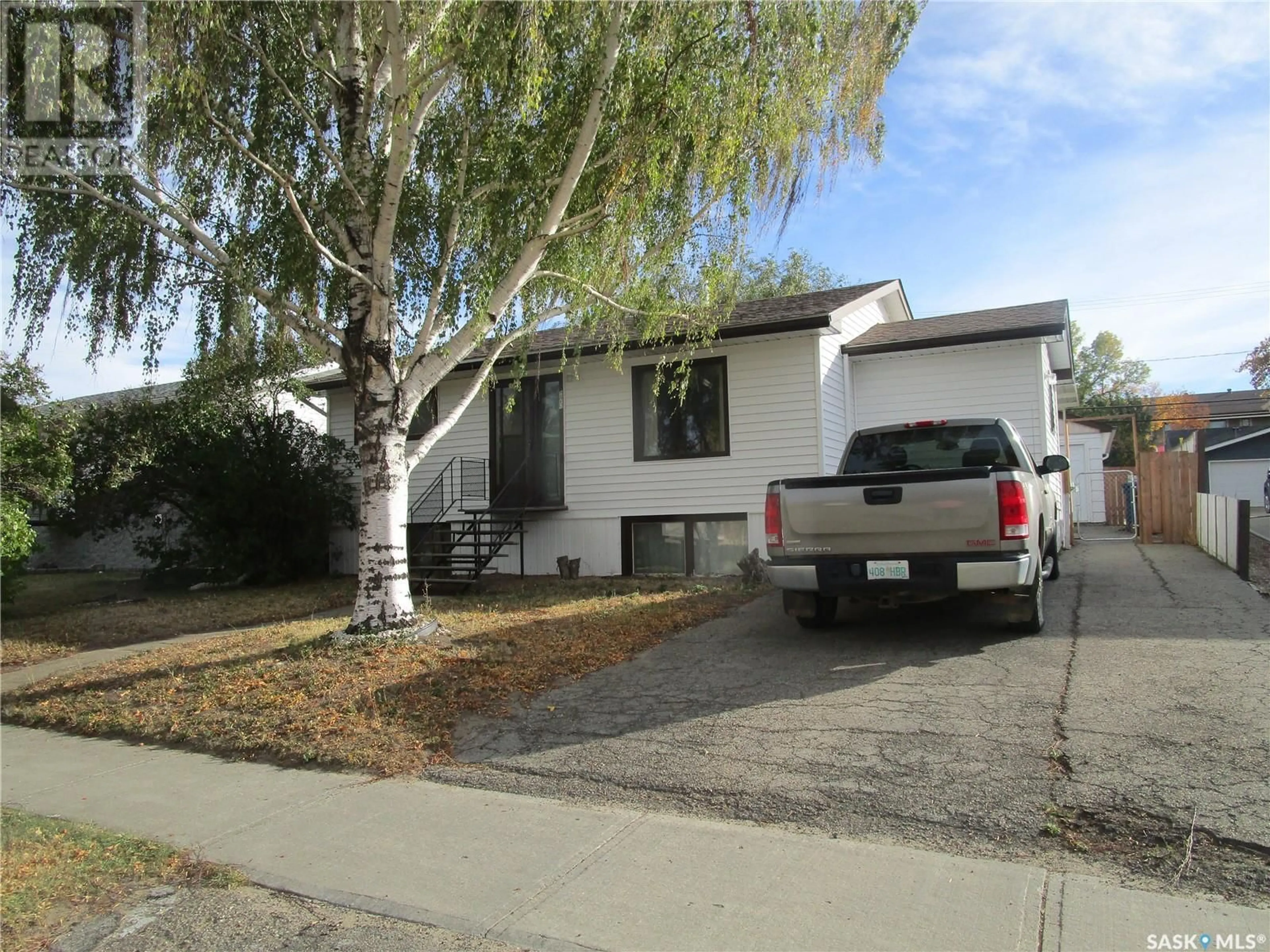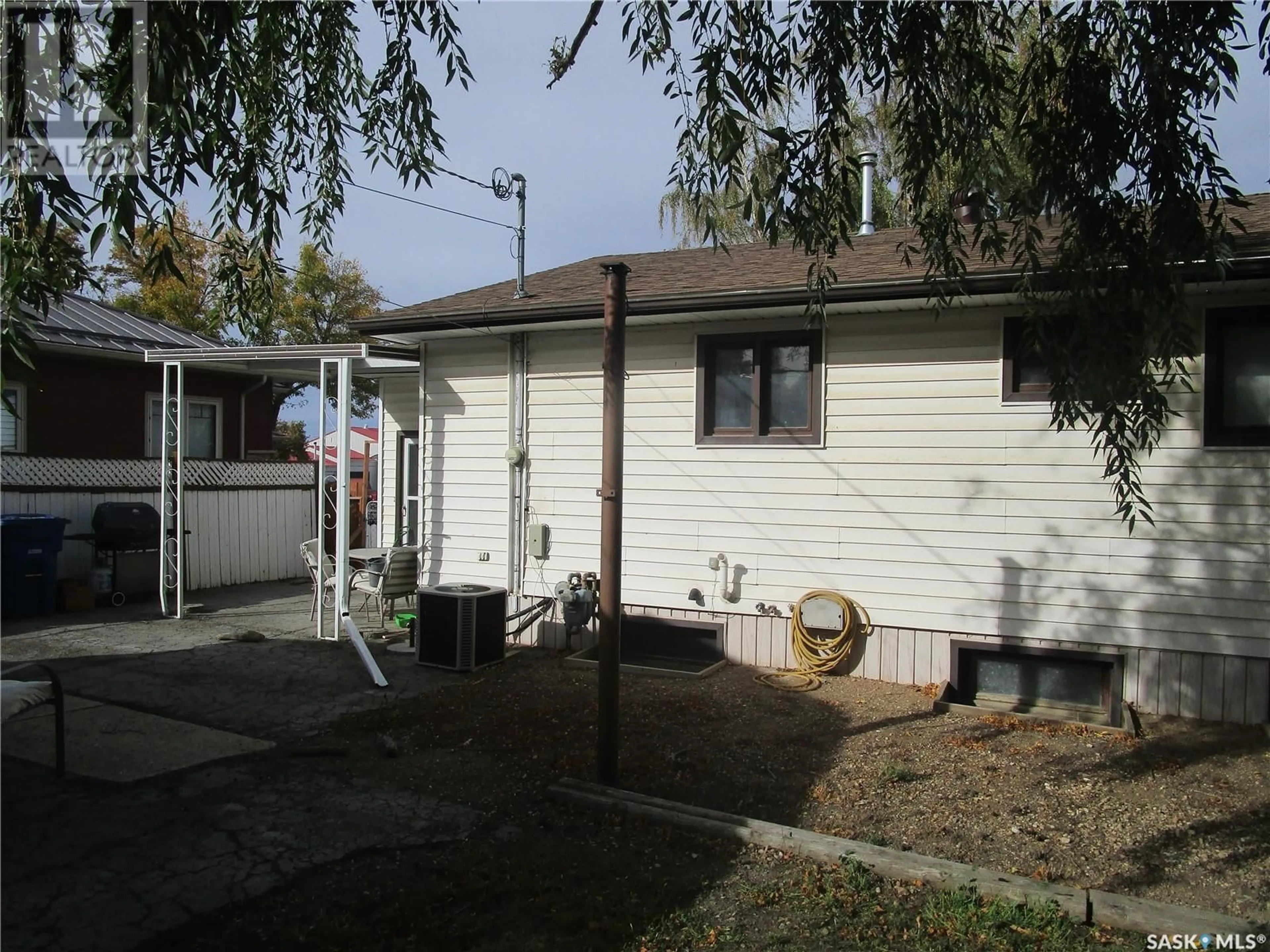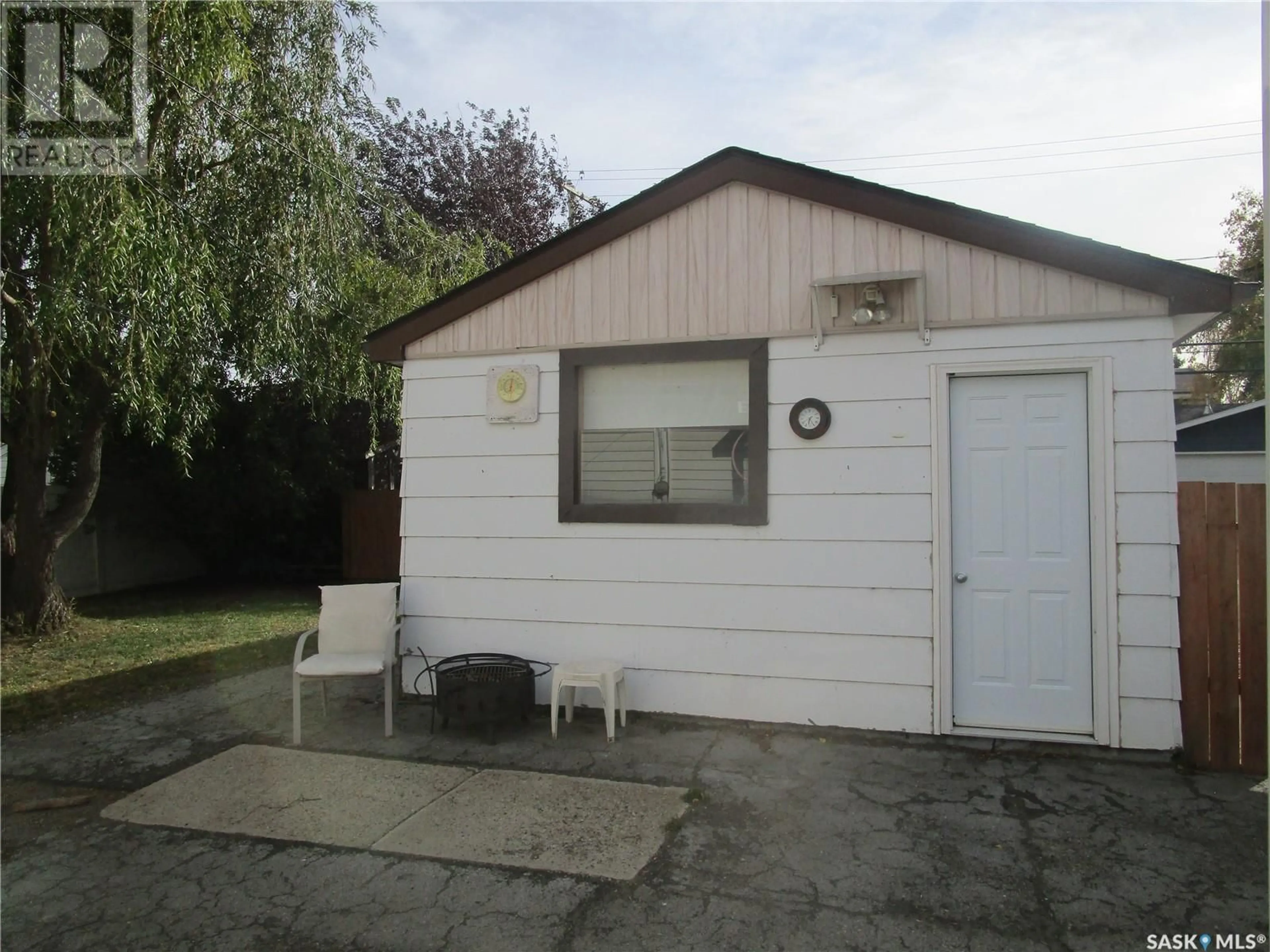220 3rd AVENUE E, Assiniboia, Saskatchewan S0H0B0
Contact us about this property
Highlights
Estimated ValueThis is the price Wahi expects this property to sell for.
The calculation is powered by our Instant Home Value Estimate, which uses current market and property price trends to estimate your home’s value with a 90% accuracy rate.Not available
Price/Sqft$91/sqft
Est. Mortgage$378/mth
Tax Amount ()-
Days On Market4 days
Description
In Assiniboia, Saskatchewan you will find a sweet bungalow with a non-regulation basement suite with a separate entrance. Very nice backyard with some beautiful trees and a covered patio [patio roof done in 2023].The garage has room to work in and the man door has been replaced in 2023. Living room has room for all your furniture. Main floor laundry which we all desire can easily be shared with renters. The kitchen has ample counter space, a pantry, a built in desk area and the windows allow lots of natural light . Two bedrooms on the main floor. The raised bungalow has windows looking out at ground level in the basement for a very open feeling. There is a kitchen area , large dining area, bedroom and bathroom and yes an living room as well. Lots of space. This home has a high efficient furnace in 2017, Hot water tank in 2018,House shingled in 2017, Porch shingles done in 2023, garage shingles in 2022. Siding was replaced on west and north including gables in 2023. This is the one! (id:39198)
Property Details
Interior
Features
Basement Floor
Kitchen
5 ft ,2 in x measurements not availableDining room
16 ft ,3 in x 10 ft ,10 inLiving room
11 ft ,8 in x 10 ft ,10 in3pc Bathroom
Property History
 23
23


