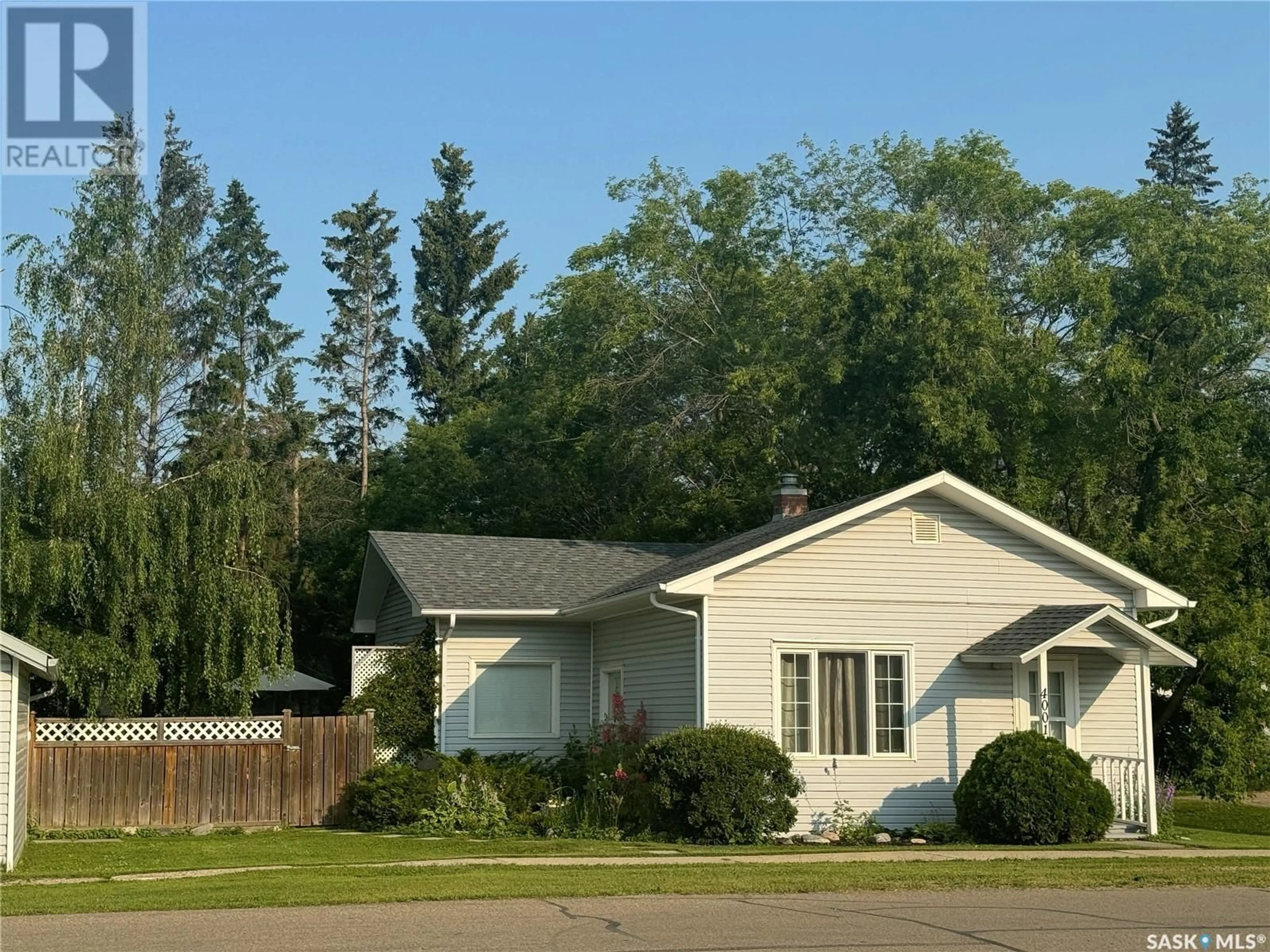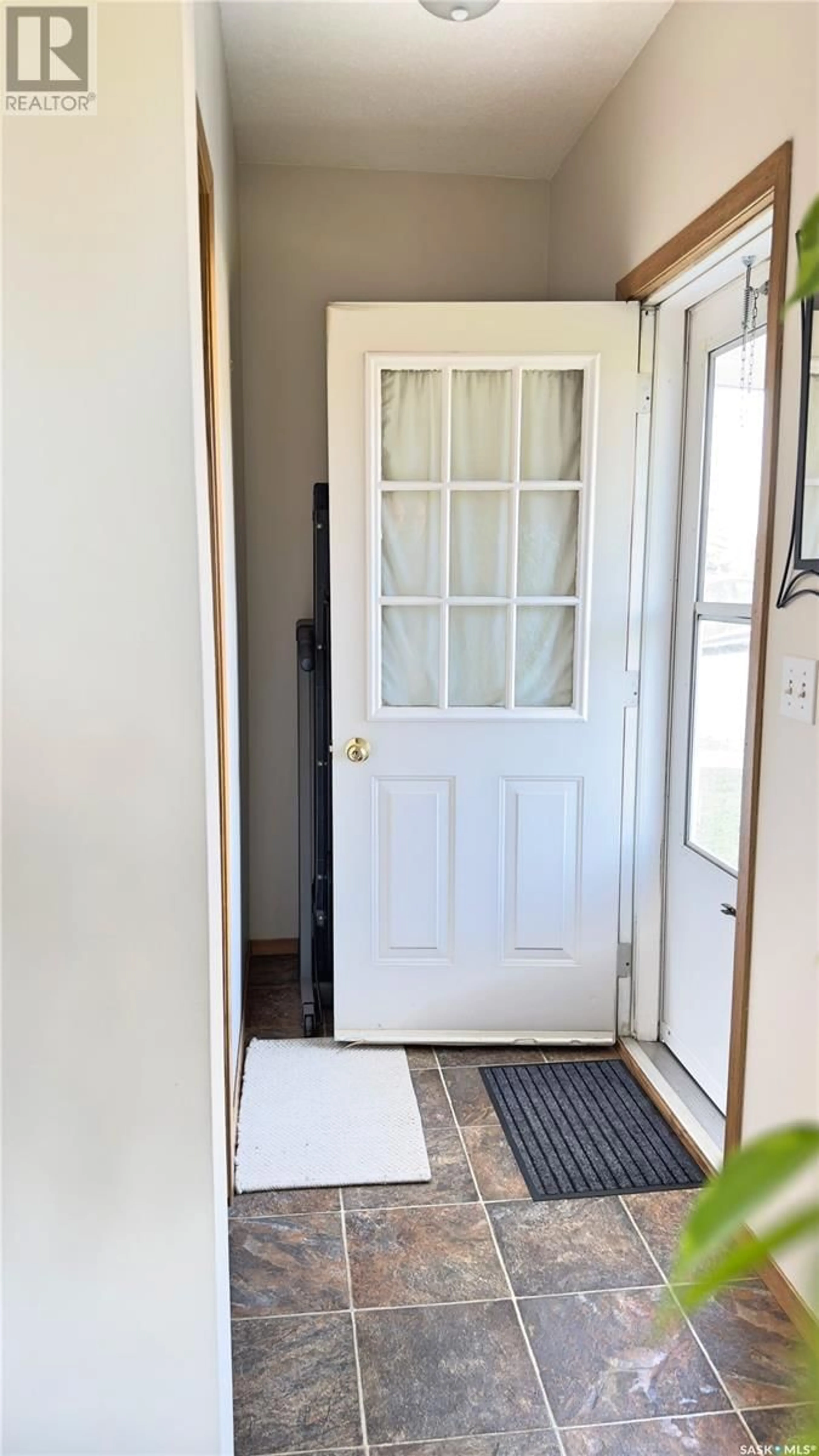4001 Central AVENUE, Waldheim, Saskatchewan S0K4R0
Contact us about this property
Highlights
Estimated ValueThis is the price Wahi expects this property to sell for.
The calculation is powered by our Instant Home Value Estimate, which uses current market and property price trends to estimate your home’s value with a 90% accuracy rate.Not available
Price/Sqft$193/sqft
Days On Market8 days
Est. Mortgage$829/mth
Tax Amount ()-
Description
Welcome to 4001 Central Avenue, Waldheim. Situated directly across from a beautiful park, this home offers easy access to green space and outdoor activities. The fully fenced yard with mature trees provides a peaceful retreat for both you and your pets. Enjoy barbecues on the deck surrounded by a relaxing garden oasis, and let the kids and furry friends play safely in their own secure space. With 2 bedrooms and 1 bathroom, this home is ideal for first-time buyers, young families, or those seeking a comfortable and manageable space. With laminate flooring throughout the living space, as well as lots of natural light, this 1000 sq foot home creates a bright and inviting atmosphere. A single garage provides protection for your vehicle and the shed offers additional storage for bikes, tools and seasonal items. Waldheim offers a peaceful small town atmosphere with a strong sense of community as well as a K-12 school, a 9-hole golf course and Rec Center. Just a 30 minute drive from Saskatoon, don't miss this opportunity to make this your home! Contact your favorite Realtor today to schedule a viewing. (id:39198)
Property Details
Interior
Features
Basement Floor
Other
Property History
 31
31


