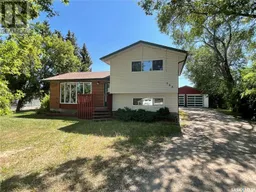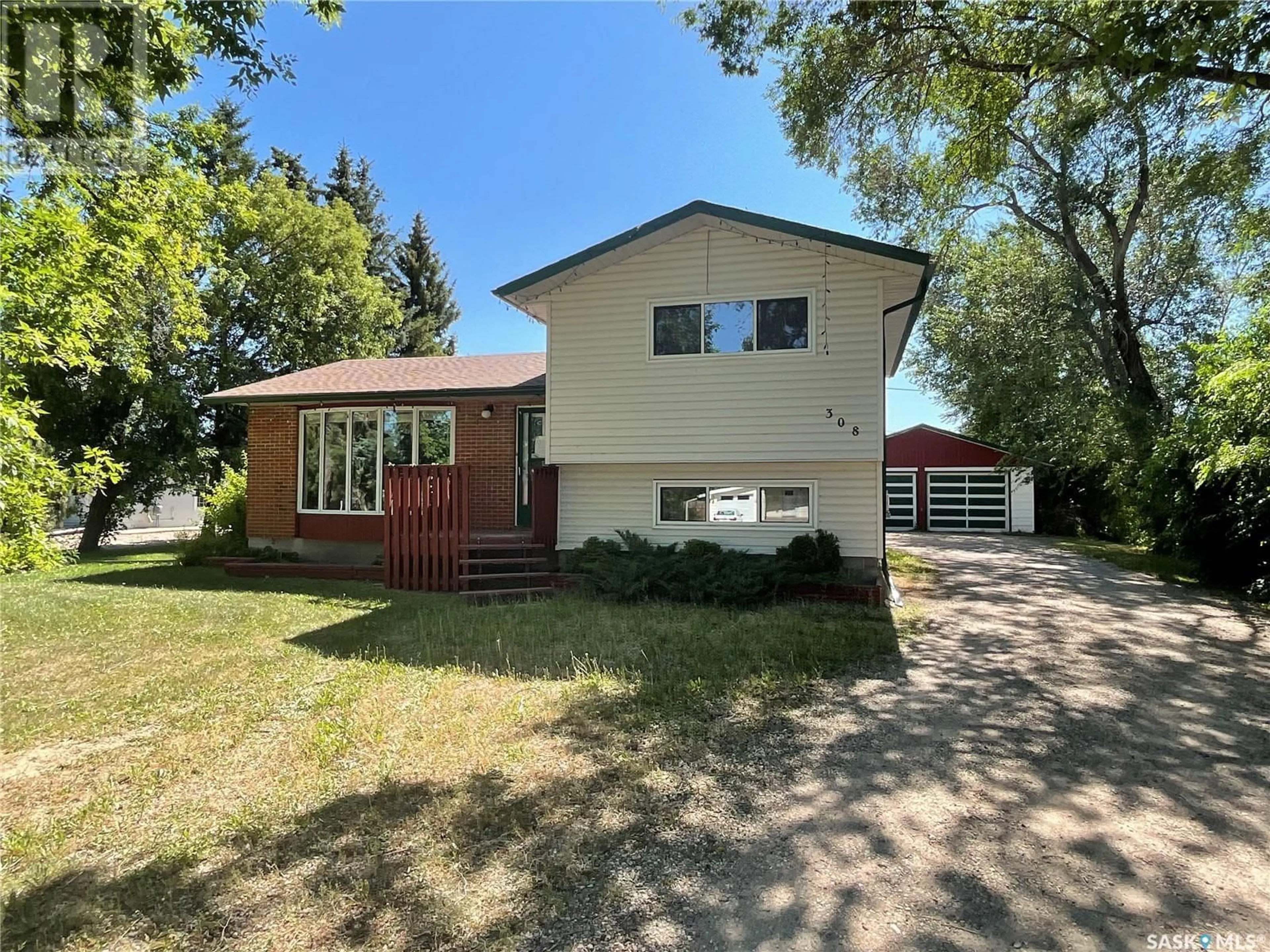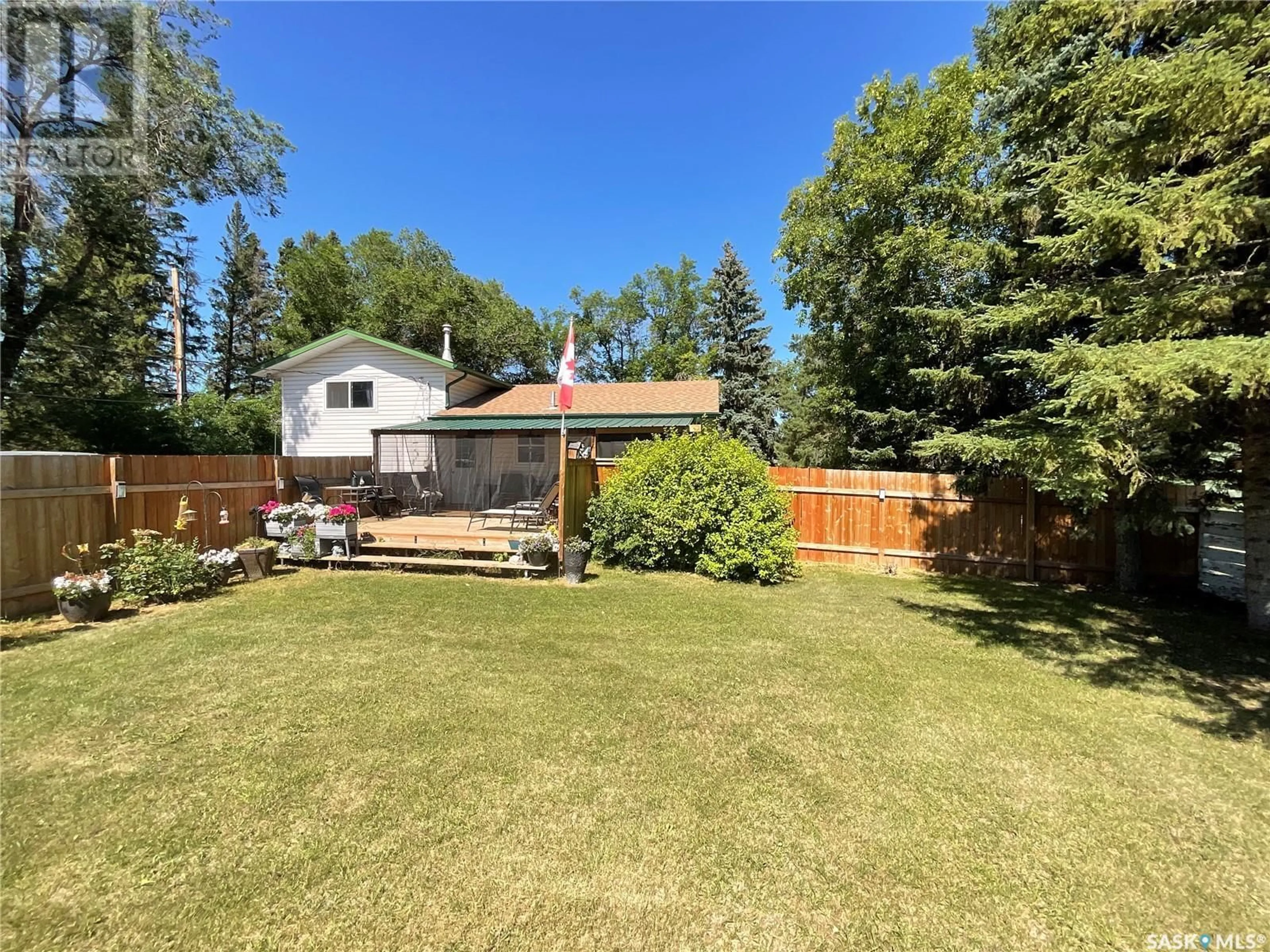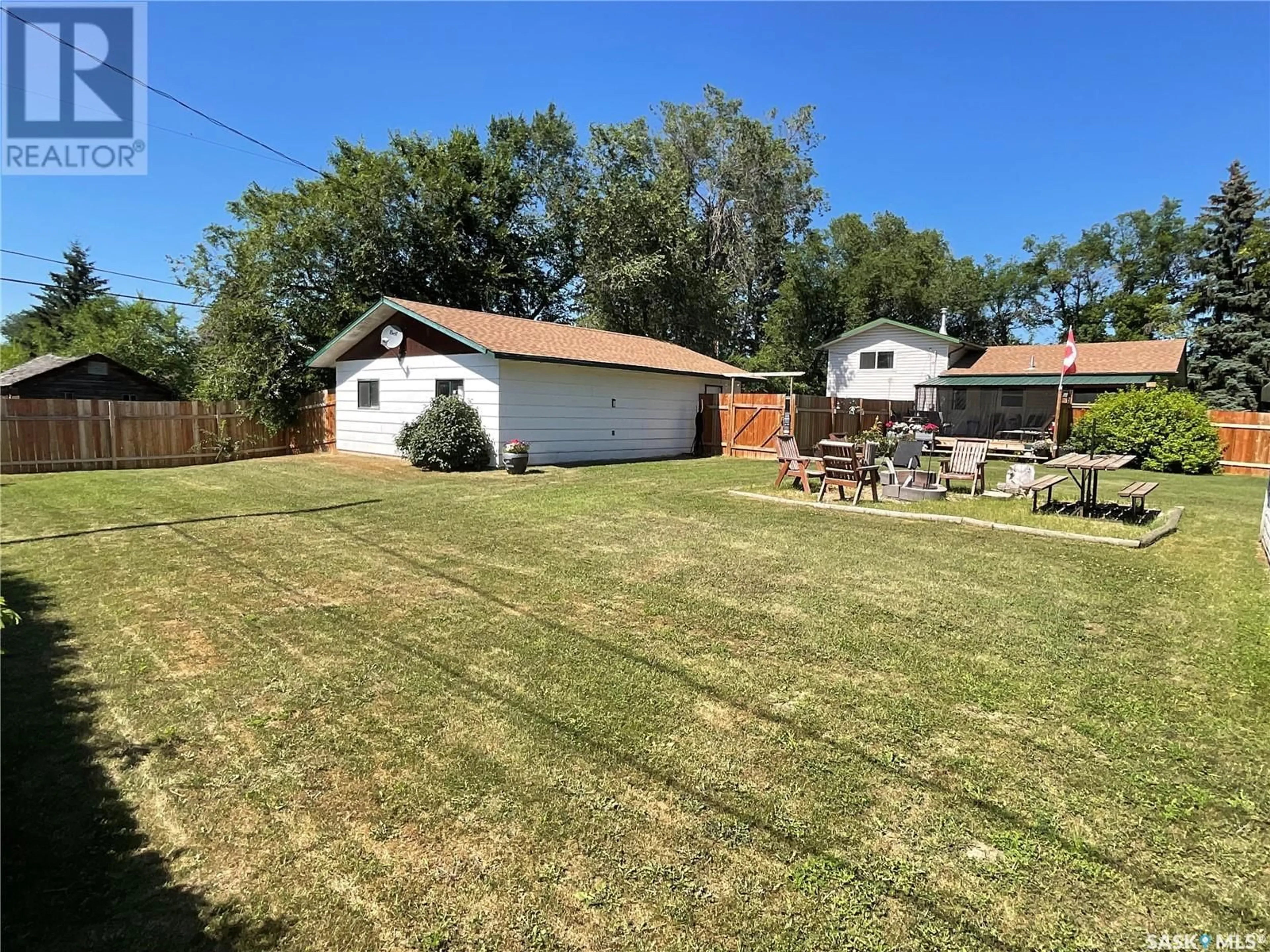308 1st STREET S, Waldheim, Saskatchewan S0K4R0
Contact us about this property
Highlights
Estimated ValueThis is the price Wahi expects this property to sell for.
The calculation is powered by our Instant Home Value Estimate, which uses current market and property price trends to estimate your home’s value with a 90% accuracy rate.Not available
Price/Sqft$292/sqft
Days On Market8 days
Est. Mortgage$1,278/mth
Tax Amount ()-
Description
Welcome to your dream starter home in the charming community of Waldheim! This inviting 1017 sq. ft. residence offers three spacious bedrooms and two beautifully redone bathrooms, providing ample space for a growing family or first-time buyers. Nestled on a large lot, the property features a stunning canopy of trees that adorn the front yard, adding to the home's curb appeal. The upgraded deck is perfect for outdoor gatherings and summer barbecues. Inside, you'll find a new furnace and an on-demand hot water heater, ensuring comfort and efficiency throughout the seasons. The kitchen flows seamlessly into the dining area, creating an ideal space for entertaining guests. The oversized two-car garage provides plenty of room for vehicles, storage, or a workshop. Don't miss out on this gem that combines modern upgrades with the tranquility of a large, tree-filled lot. Schedule your viewing today and make this Waldheim beauty your own! (id:39198)
Property Details
Interior
Features
Second level Floor
Bedroom
12 ft ,11 in x 12 ft ,7 inBedroom
12 ft ,10 in x 7 ft ,3 in4pc Bathroom
10 ft x 7 ft ,5 inProperty History
 24
24


