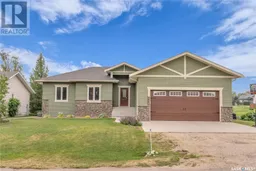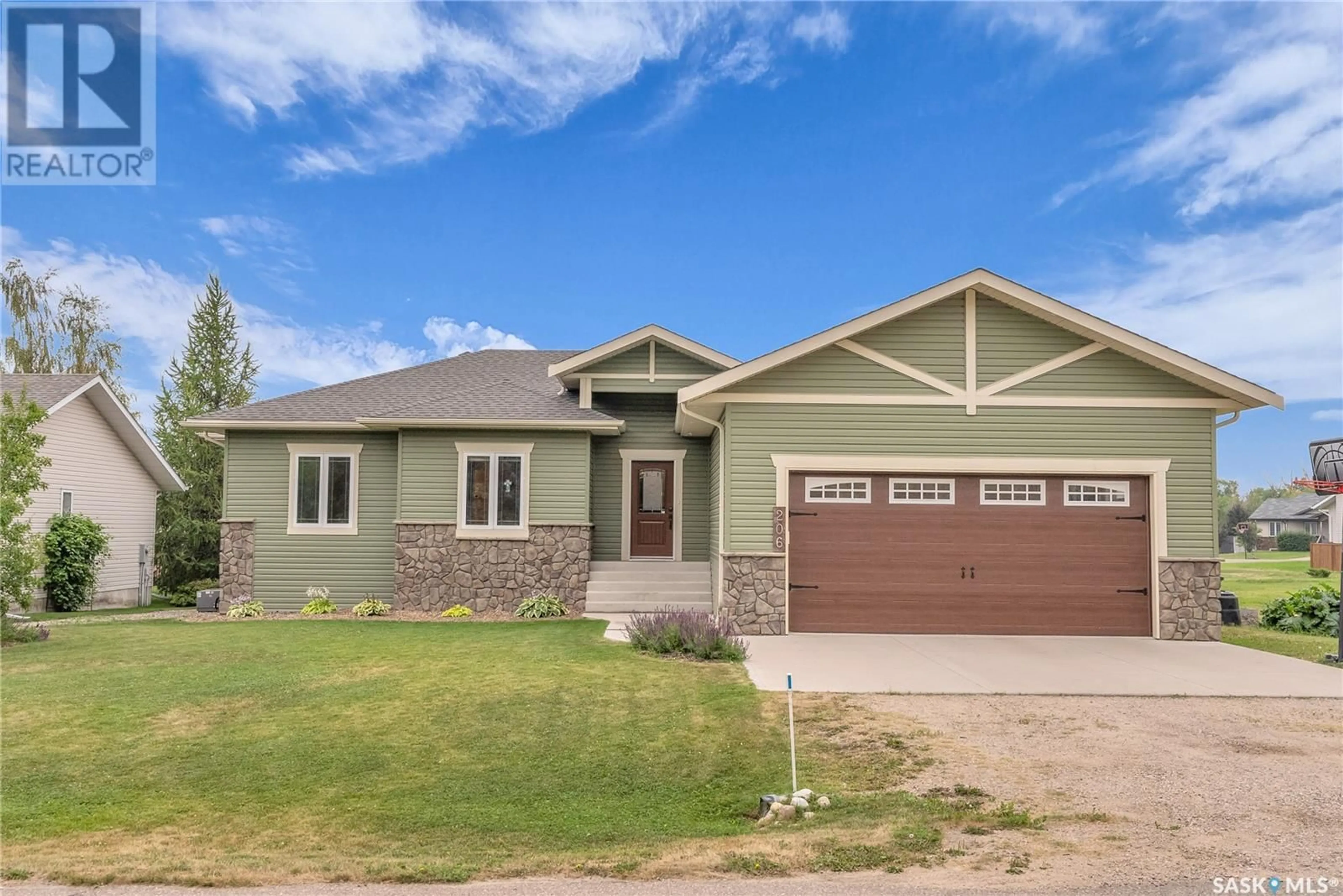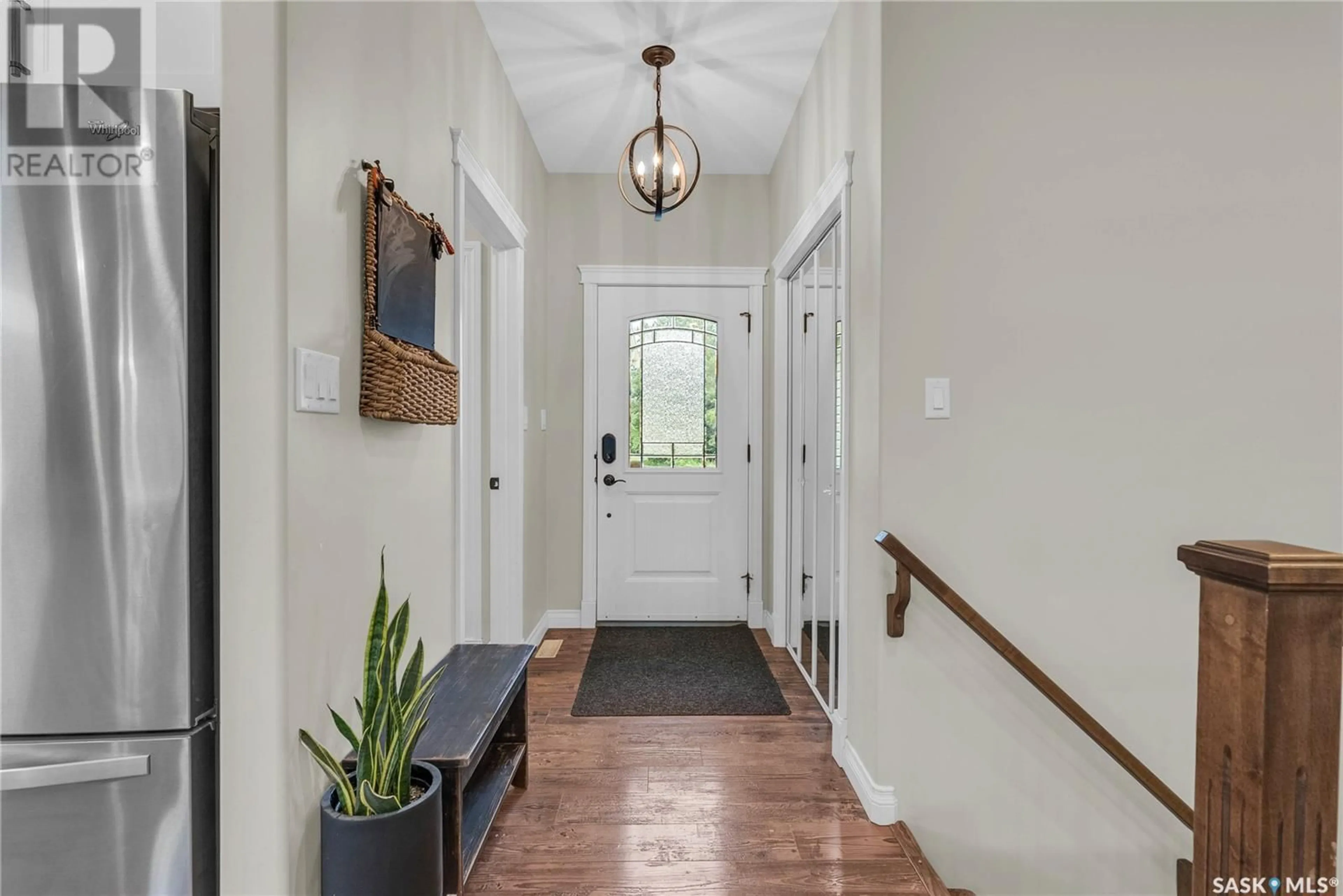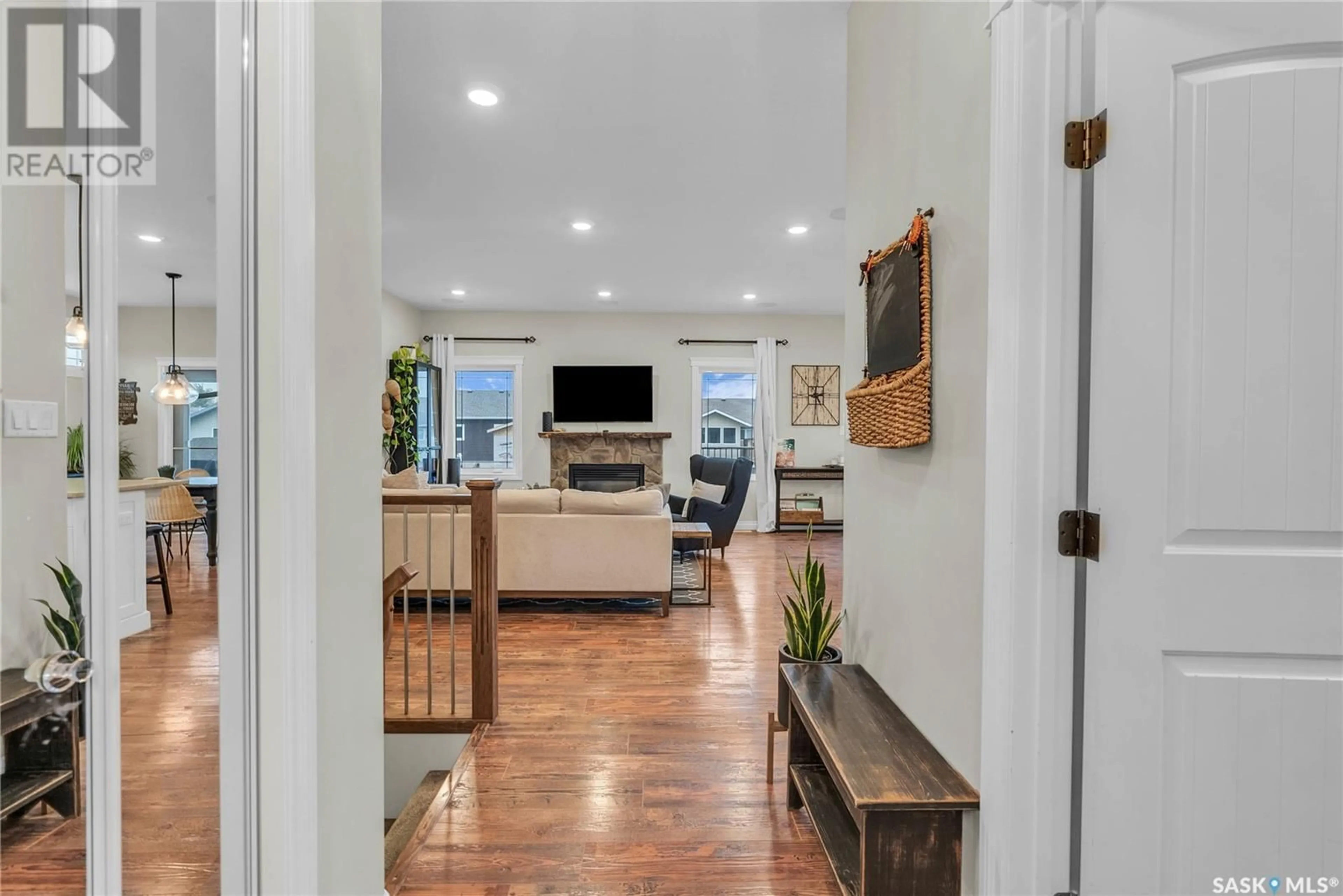206 2nd STREET S, Waldheim, Saskatchewan S0K4R0
Contact us about this property
Highlights
Estimated ValueThis is the price Wahi expects this property to sell for.
The calculation is powered by our Instant Home Value Estimate, which uses current market and property price trends to estimate your home’s value with a 90% accuracy rate.Not available
Price/Sqft$313/sqft
Days On Market3 days
Est. Mortgage$1,932/mth
Tax Amount ()-
Description
Welcome to 206 2nd St S, in Waldheim, SK! This 1,433 sq ft raised bungalow boasts 5 bedrooms, 3 full bathrooms, an office which could be a 6th bedroom, open concept floor plan on main floor and basement making this great for any family. The beautiful kitchen offers quartz counter tops, a farm style sink, stainless steel appliances, walk in pantry, and a huge sit up island! Main floor has 3 bedrooms and 2 full bathrooms, primary ensuite has his n hers sinks and a tub/shower with 2 shower heads, primary also has a good size walk in closet. In the basement you will find 2 more over sized bedrooms, an office, wide open family - games room area, large storage room and a fully insulated cold storage room! Inside features: 2 gas fireplaces, all appliances, washer/dryer, surround sound speakers on 2 zones, main floor laundry, natural gas line ran to garage, and 9 ft ceilings. Walking outside you notice the huge yard with no side neighbour to the west, alley access, a garden area and an awesome deck with outside speakers to relax or entertain on. Key notables: walking distance to 9 hole golf course, K-12 school, under ground sprinklers, central air conditioning, and natural gas BBQ hook up. Don't miss out on this great home with small town living in Waldheim!! (id:39198)
Property Details
Interior
Features
Basement Floor
Family room
16 ft ,3 in x 34 ft ,9 inBedroom
9 ft x 12 ftBedroom
11 ft x 11 ft ,3 in4pc Bathroom
4 ft ,10 in x 12 ft ,6 inProperty History
 50
50


