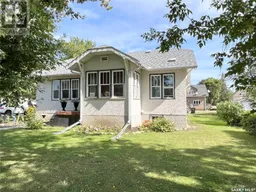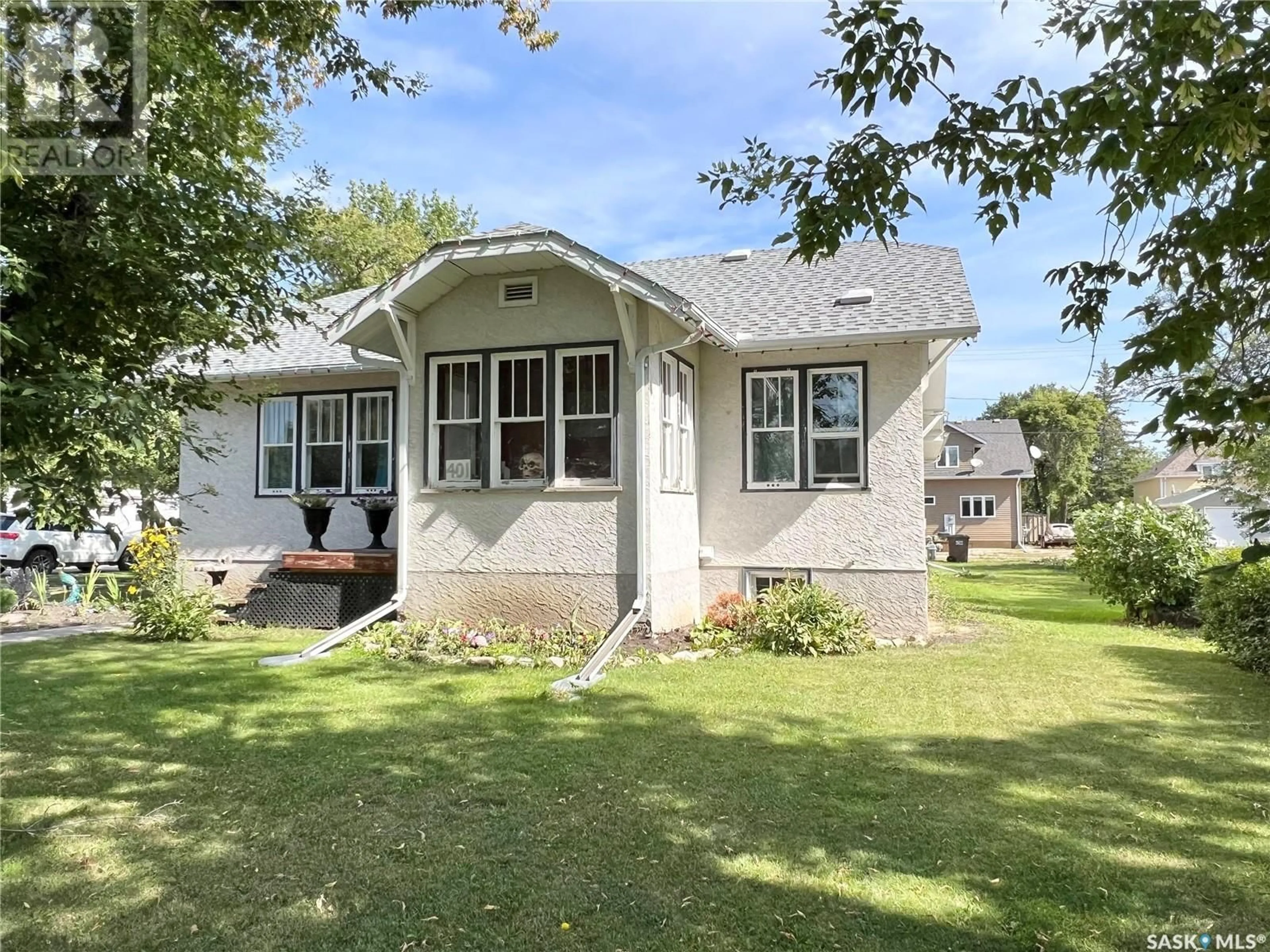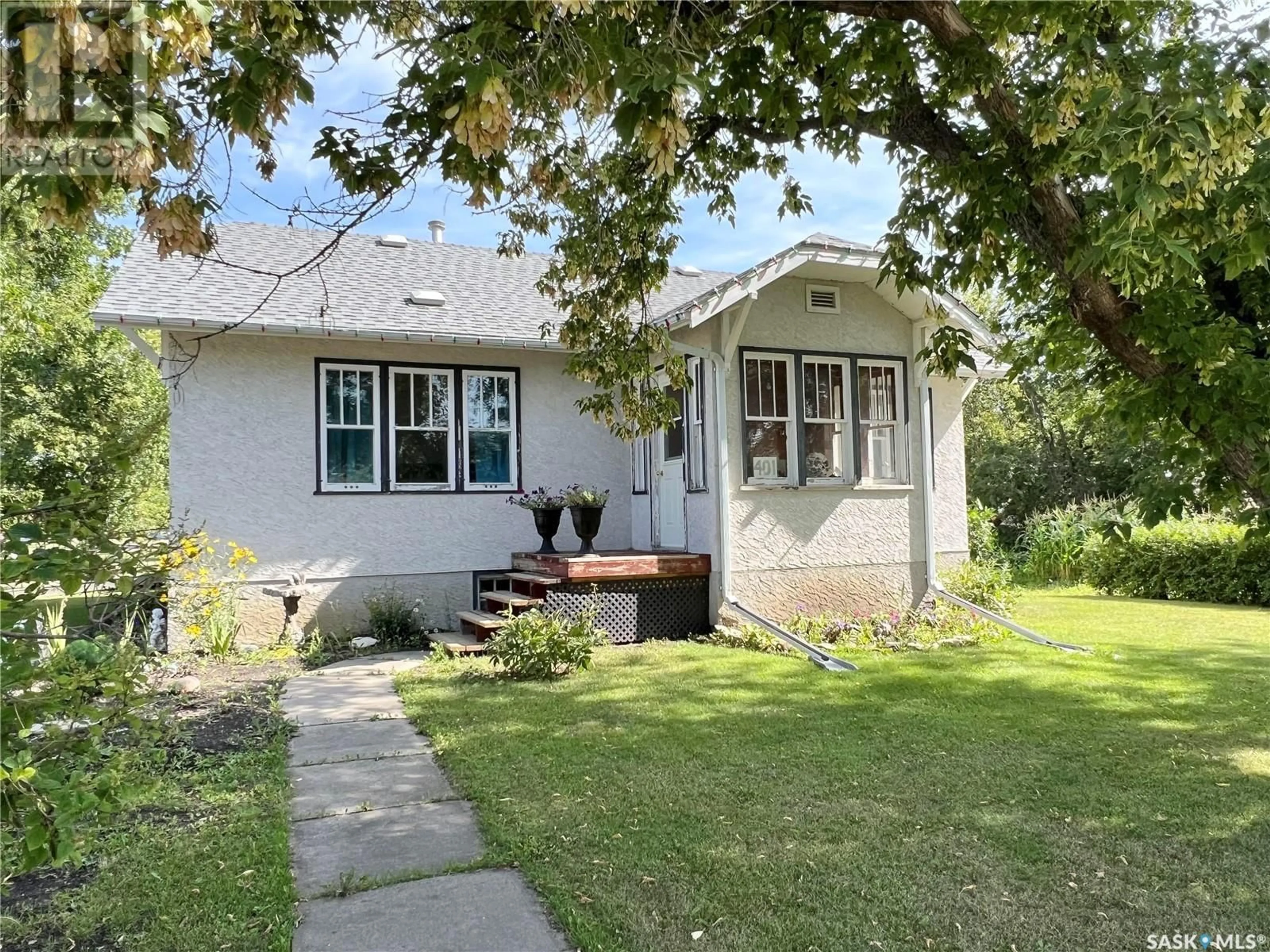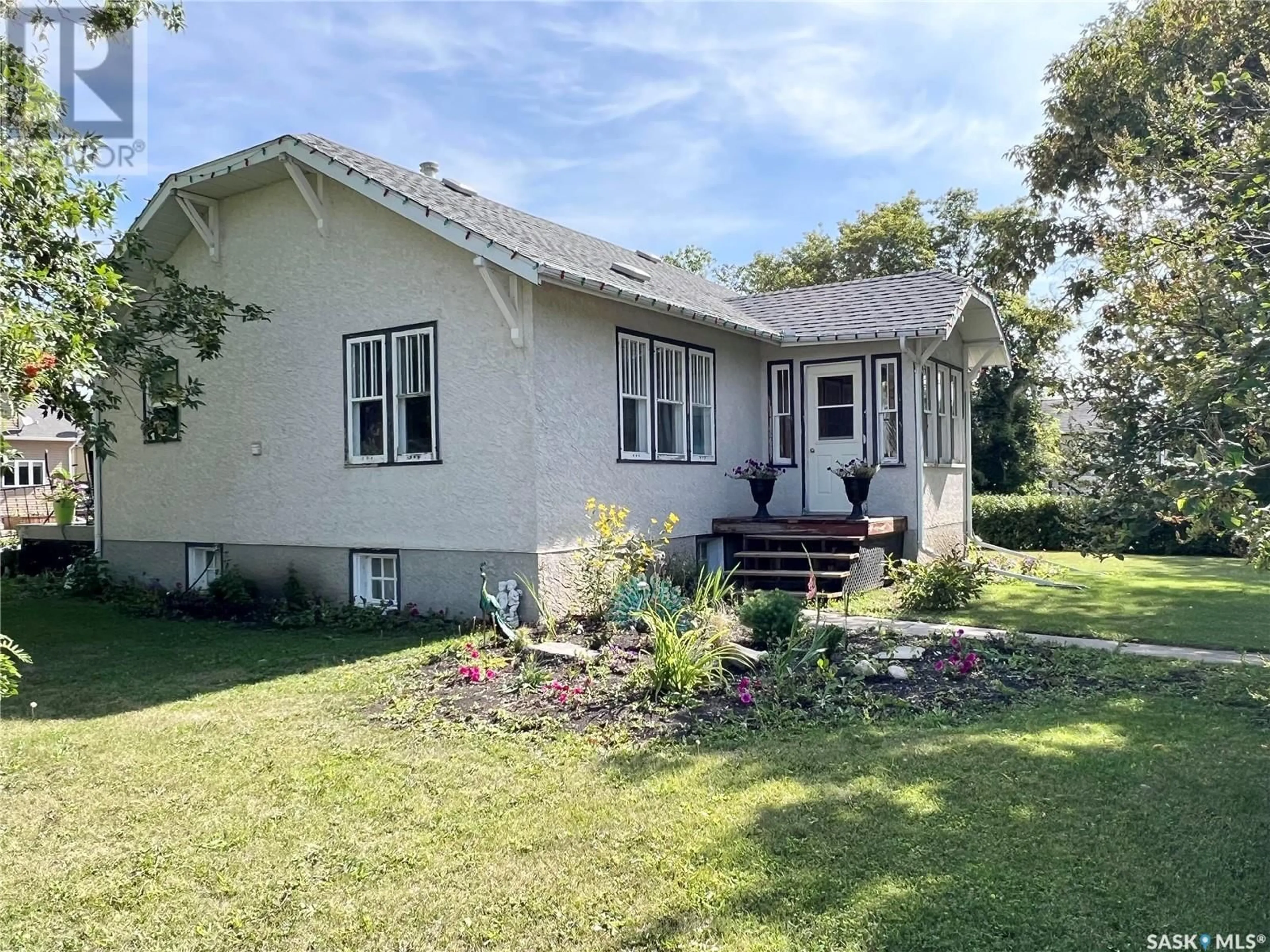401 Kinistino AVENUE W, Kinistino, Saskatchewan S0J1H0
Contact us about this property
Highlights
Estimated ValueThis is the price Wahi expects this property to sell for.
The calculation is powered by our Instant Home Value Estimate, which uses current market and property price trends to estimate your home’s value with a 90% accuracy rate.Not available
Price/Sqft$105/sqft
Est. Mortgage$427/mo
Tax Amount ()-
Days On Market73 days
Description
This charming property includes a double lot, bungalow style home with an attached single garage (direct entry to basement) in the community of Kinistino, SK. Kinistino is commuting distance to Melfort, Birch Hills & Prince Albert and offers a K-12 school. The home has attractive street appeal and has recently had shingles replaced. There is a deck off the rear of home that is covered and a long ramp walk way. Lots of space to play and grow your own produce in the garden! The kitchen includes appliance and is open to the dining area. The living room is spacious. There is two bedrooms on the main floor and has an updated full bathroom on the main floor. Flooring has been recently replaced on the main floor. The basement includes a family room, nook, three piece bath shared with laundry and storage. The basement has had some flooring replaced and need finishing with the ceiling. Don't miss out on this lovely home that showcases great value! (id:39198)
Property Details
Interior
Features
Main level Floor
Primary Bedroom
10 ft ,3 in x 10 ft ,7 inKitchen
10 ft x 14 ftBedroom
11 ft ,3 in x 7 ft ,1 inLiving room
17 ft ,8 in x 11 ft ,6 inProperty History
 19
19


