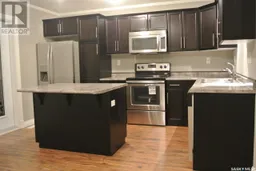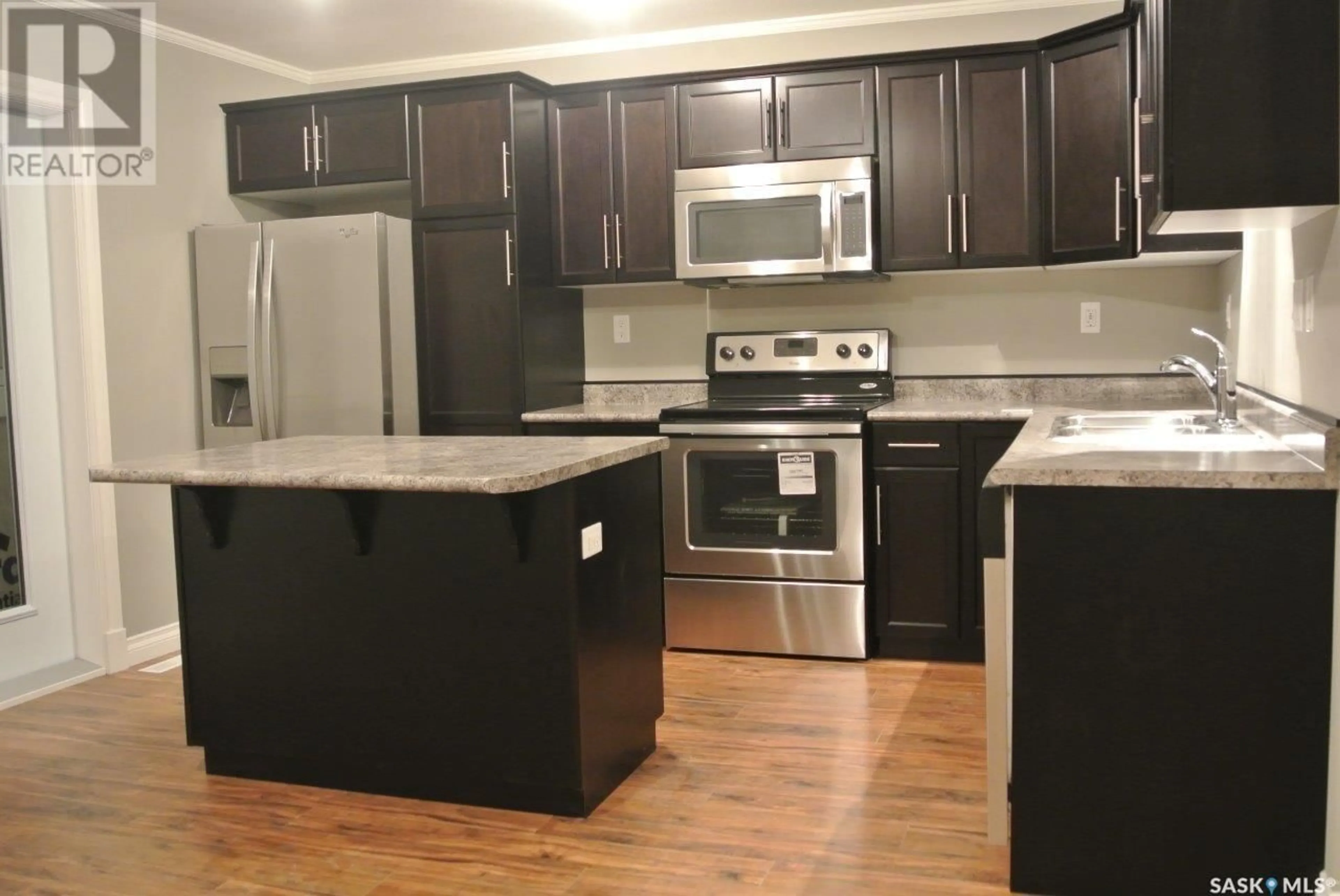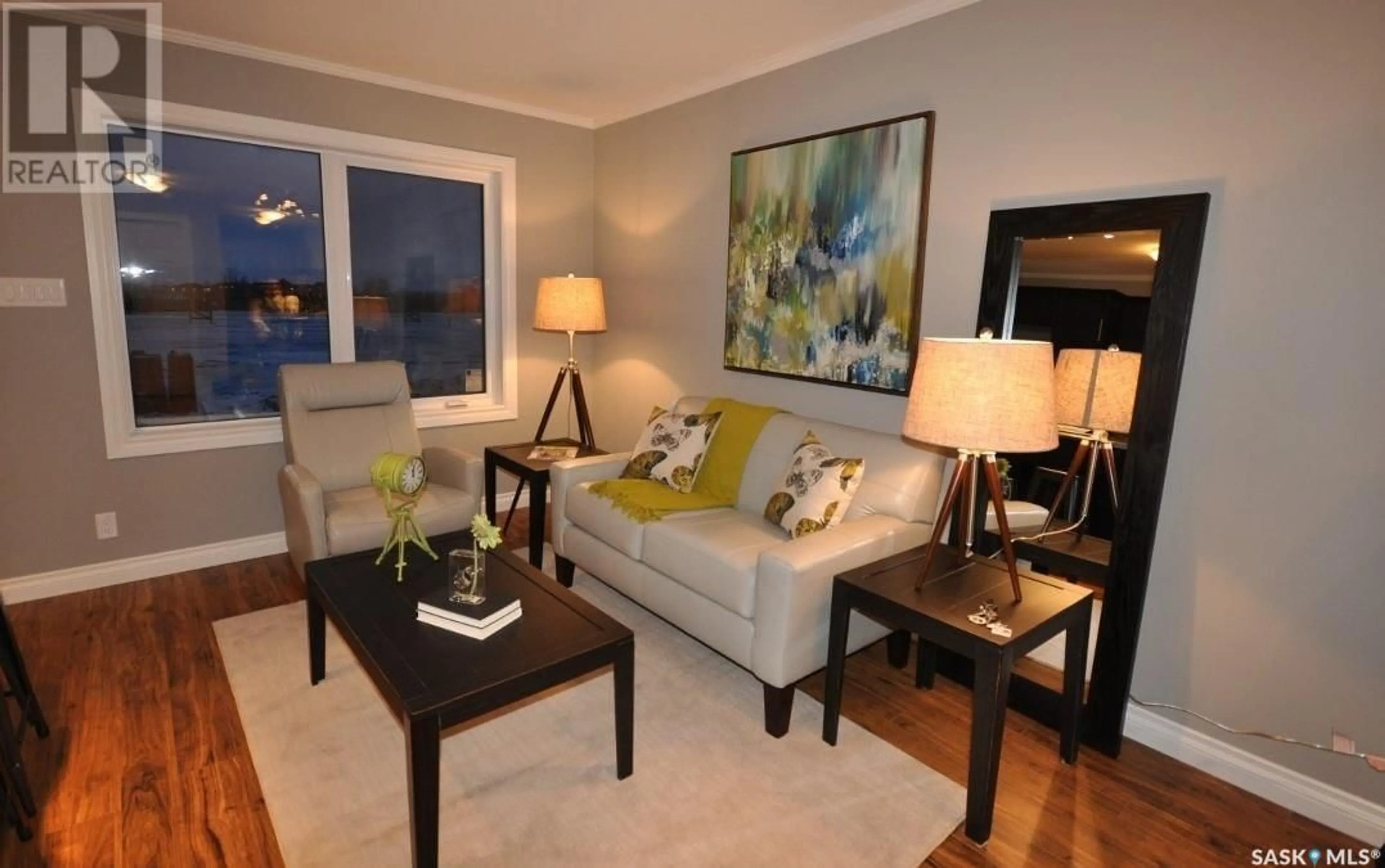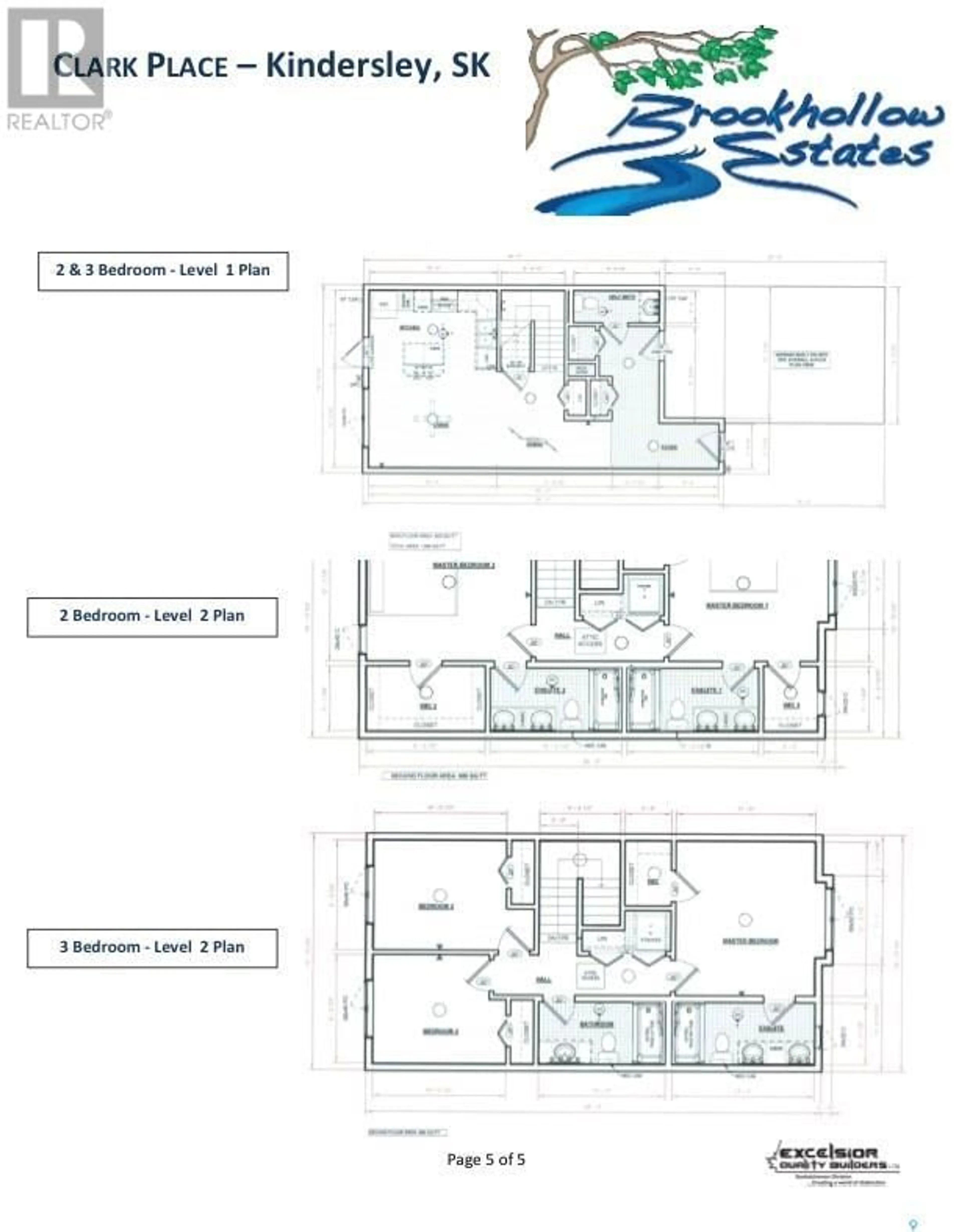21 10 Clark DRIVE, Kindersley, Saskatchewan S0L1S3
Contact us about this property
Highlights
Estimated ValueThis is the price Wahi expects this property to sell for.
The calculation is powered by our Instant Home Value Estimate, which uses current market and property price trends to estimate your home’s value with a 90% accuracy rate.Not available
Price/Sqft$221/sqft
Est. Mortgage$1,224/mo
Maintenance fees$125/mo
Tax Amount ()-
Days On Market32 days
Description
Kindersley,SK - Large 2BR Townhouse For Sale - 1286 SF in Kindersley's Newest Subdivision of Brookhollow Estates. Has an assumable Mortgage of $210,000 @ 2.94%. This unit comprises 1286 SF plus attached garage and unfinished basement for extra storage. Also has a private rear yard fully fenced. It is located adjacent to the Motherwell Reservoir and Natural Walking Trails and recently added Sandy Beach for Volleyball and Sunbathing for your enjoyment. This unit is fully airconditioned, has 3 Bathrooms, comes with 6 Stainless Steel Appliances - dishwasher, refrigerator with ice and water, smooth-top self-cleaning range, front loading washer and dryer and built-in microwave. Condo Fees only $125.00 per month which includes Insurance, Snow Removal, Lawncare and Street Lights. For further information. Quick possession available. Note - pictures are not of unit but of similar unit. (id:39198)
Property Details
Interior
Features
Second level Floor
Bedroom
11 ft ,5 in x 12 ft ,3 inBedroom
12 ft ,9 in x 12 ft ,3 inLaundry room
4pc Bathroom
Condo Details
Inclusions
Property History
 19
19


