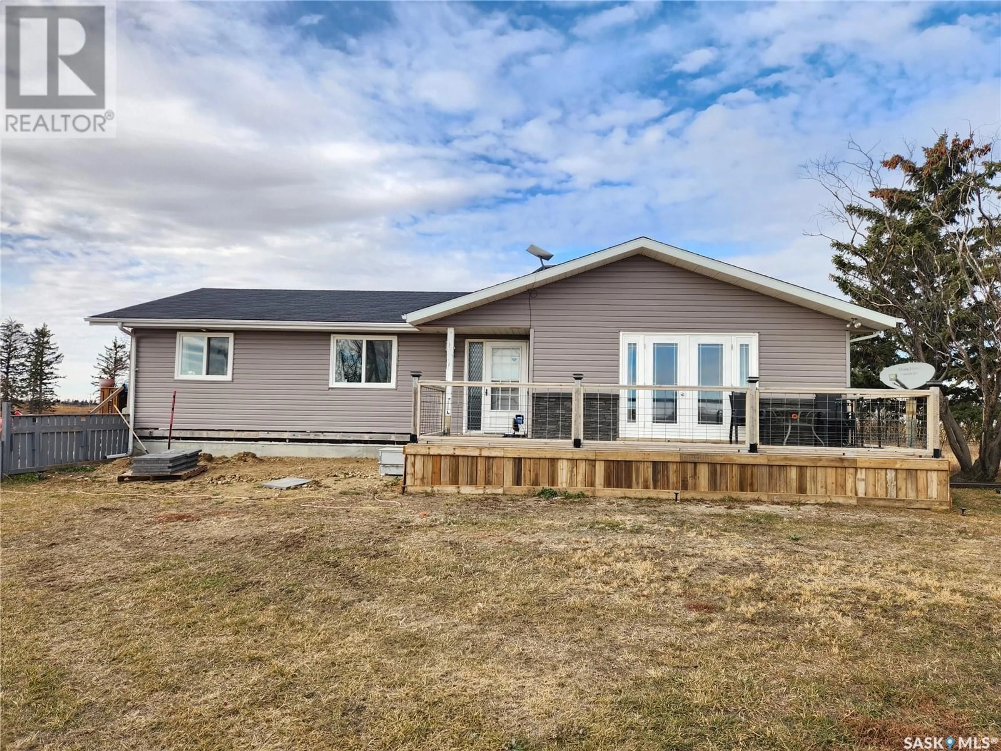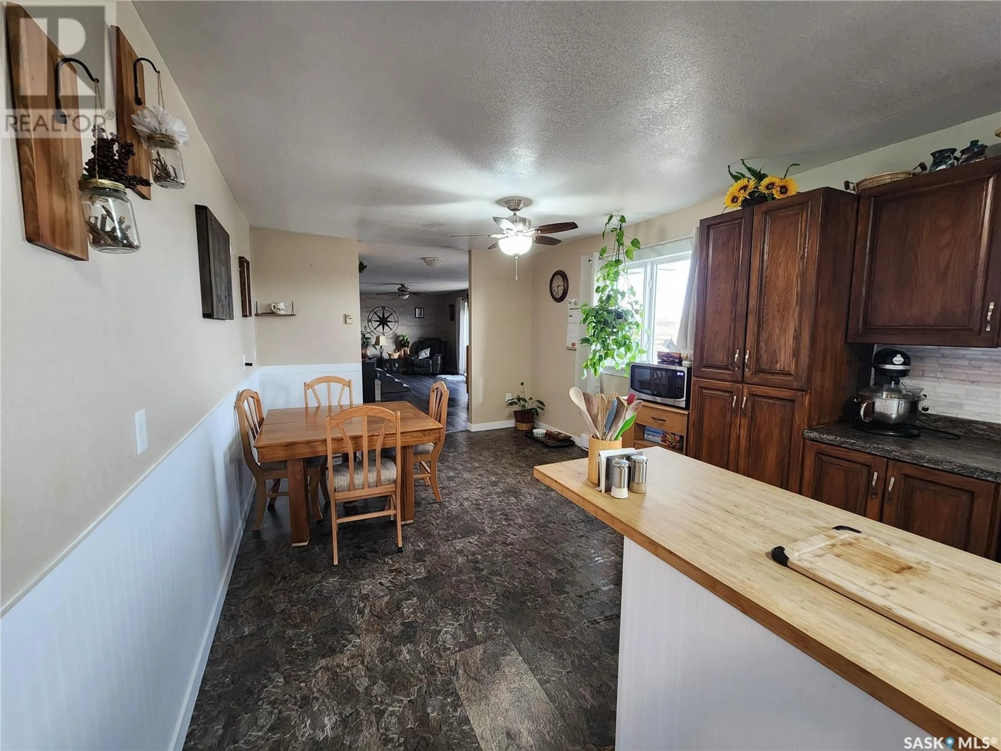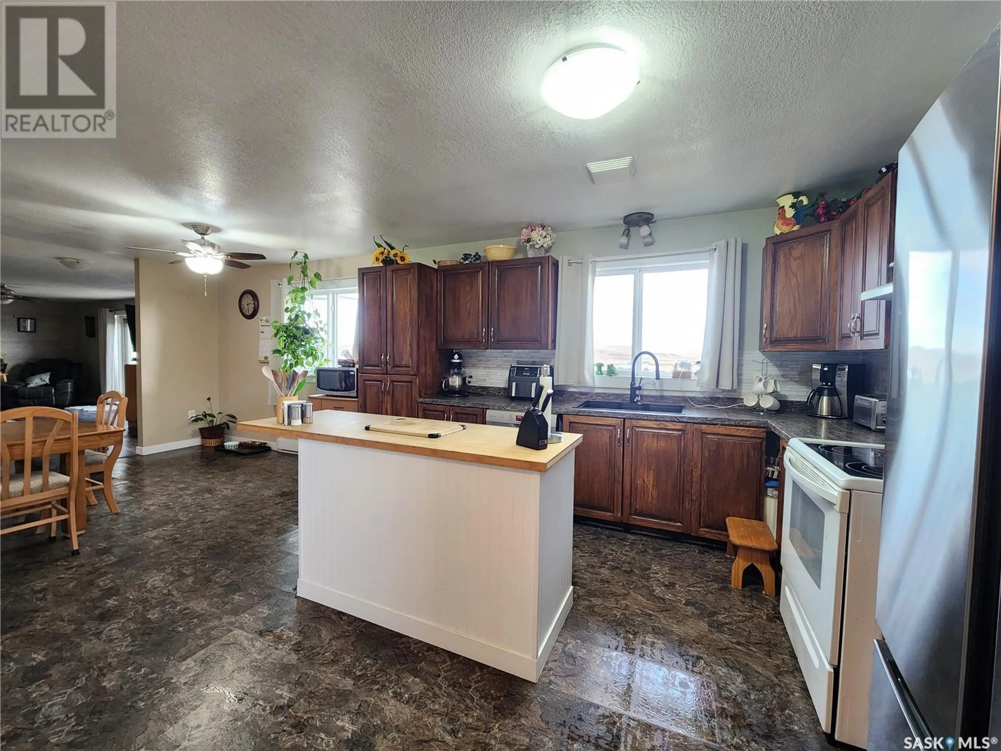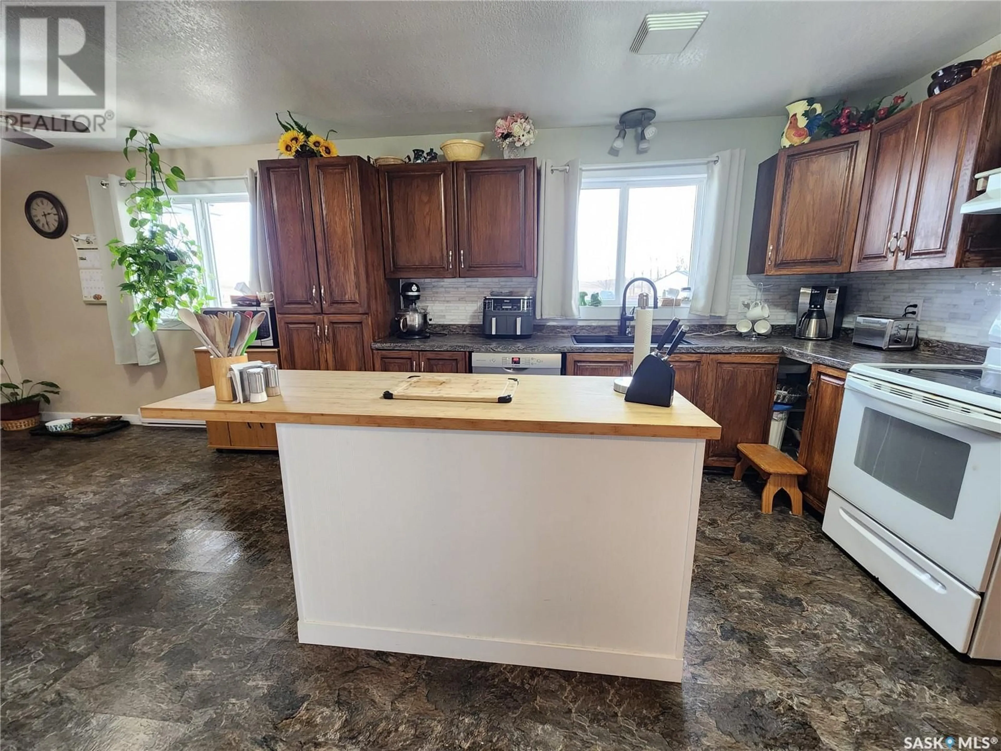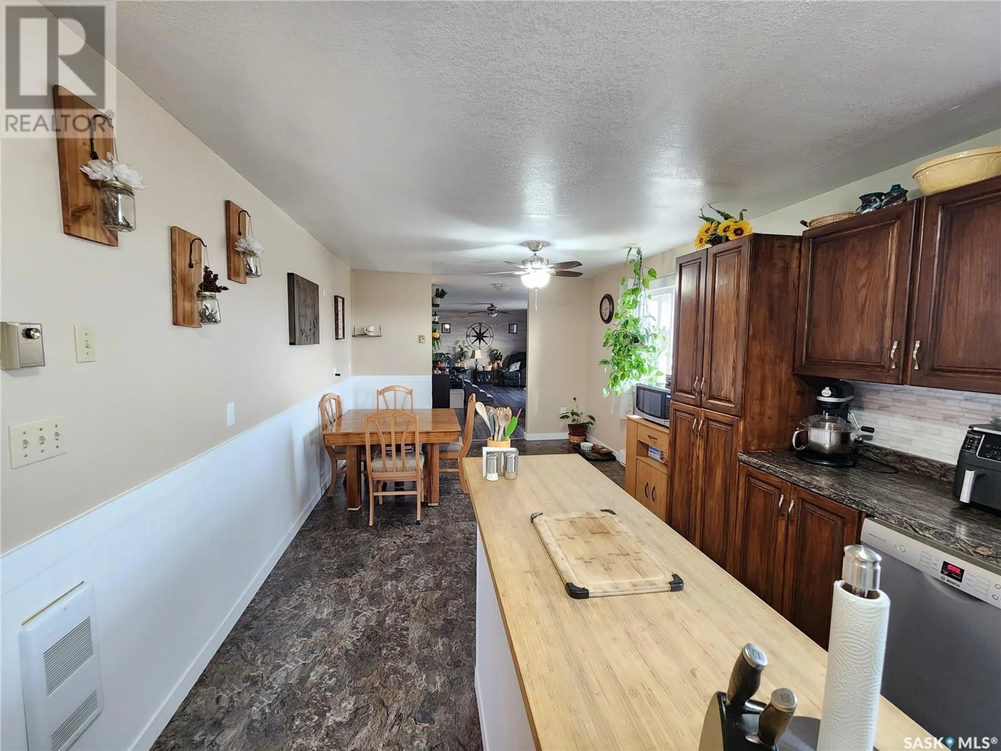Callaghan Acreage, Key West Rm No. 70, Saskatchewan S0C1Y0
Contact us about this property
Highlights
Estimated ValueThis is the price Wahi expects this property to sell for.
The calculation is powered by our Instant Home Value Estimate, which uses current market and property price trends to estimate your home’s value with a 90% accuracy rate.Not available
Price/Sqft$213/sqft
Est. Mortgage$1,267/mo
Tax Amount ()-
Days On Market41 days
Description
Welcome to this 31.84 acre parcel near Ogema! This 5 bedroom, 3 bathroom home is 1380 square feet with a full basement, has seen many updates in the last few years including PVC wndows on the main floor, shingles, vinyl siding, flooring on the main floor (flooring will be left in the bedroom to be installed by buyer), tub surround and faucet in bathroom, as well as newer water heater and ceiling fans installed in the kitchen, living room and master bedroom. The basement is ready for you to make your own, with a wood stove in the large rec room, tons of storage, and an additional bathroom. The 30' x 14' deck was recently completed, and would be a great place for entertaining, visiting or watching the kids run and play in the yard. The yard holds a 24' x 19' workshop with 220 power for working on projects, a 31'6 x 23'4 red storage building, a 36 x 27'6 barn that could be restored if the new owner wishes, as well as another large shed and 4 grain bins. The property has been fenced with the exception of the driveways, with a dugout in the pasture or watering bowl behind the barn and hydrants for watering. Fridge, stove, dishwasher, washer (just a few months old!) dryer, hot tub, microwave and freezer included! Contact for your tour today! (id:39198)
Property Details
Interior
Features
Basement Floor
Bedroom
10'10 x 9'2Bedroom
10'2 x 9'3Storage
11'0 x 8'8Storage

