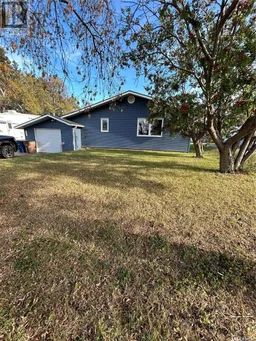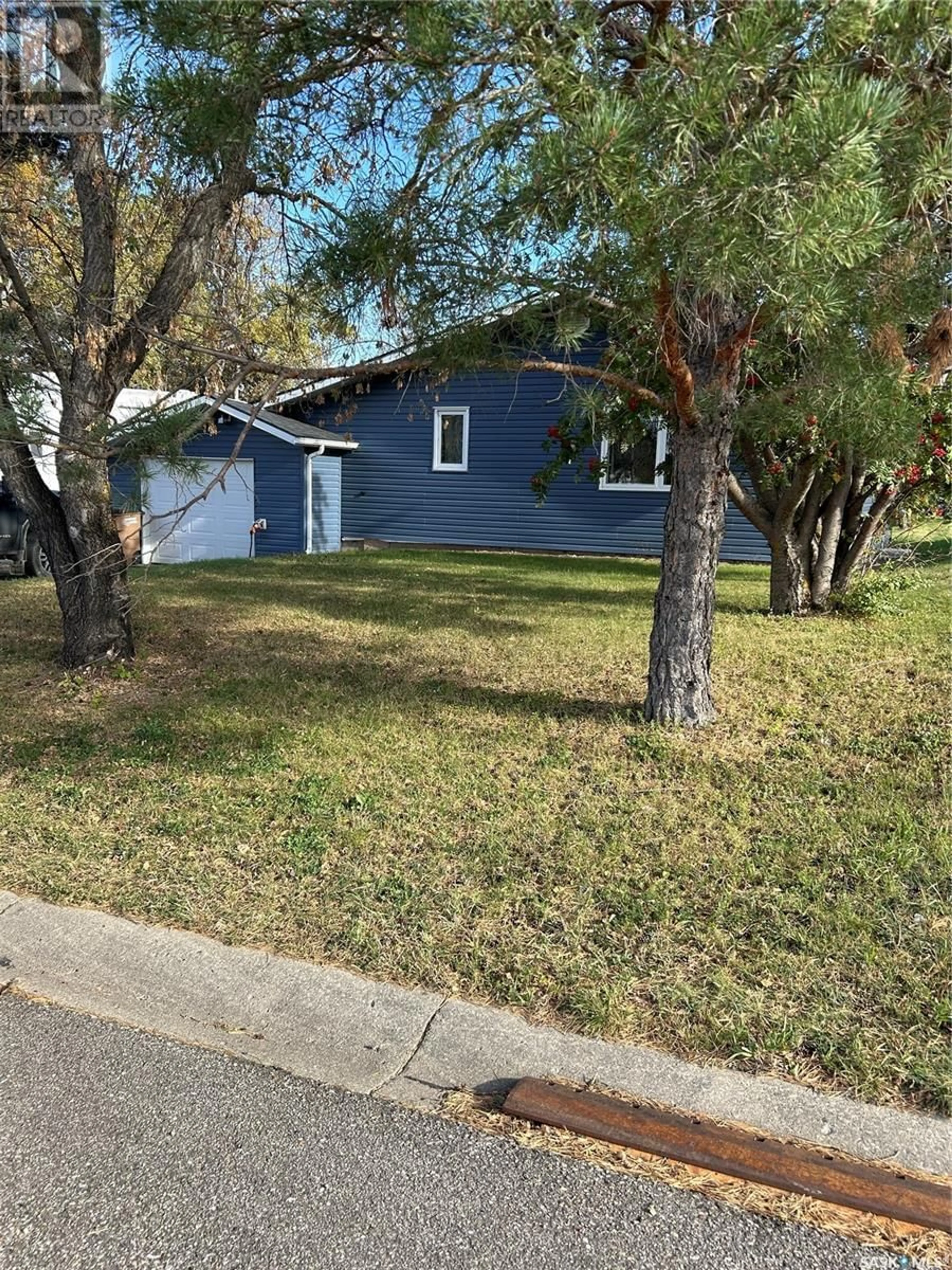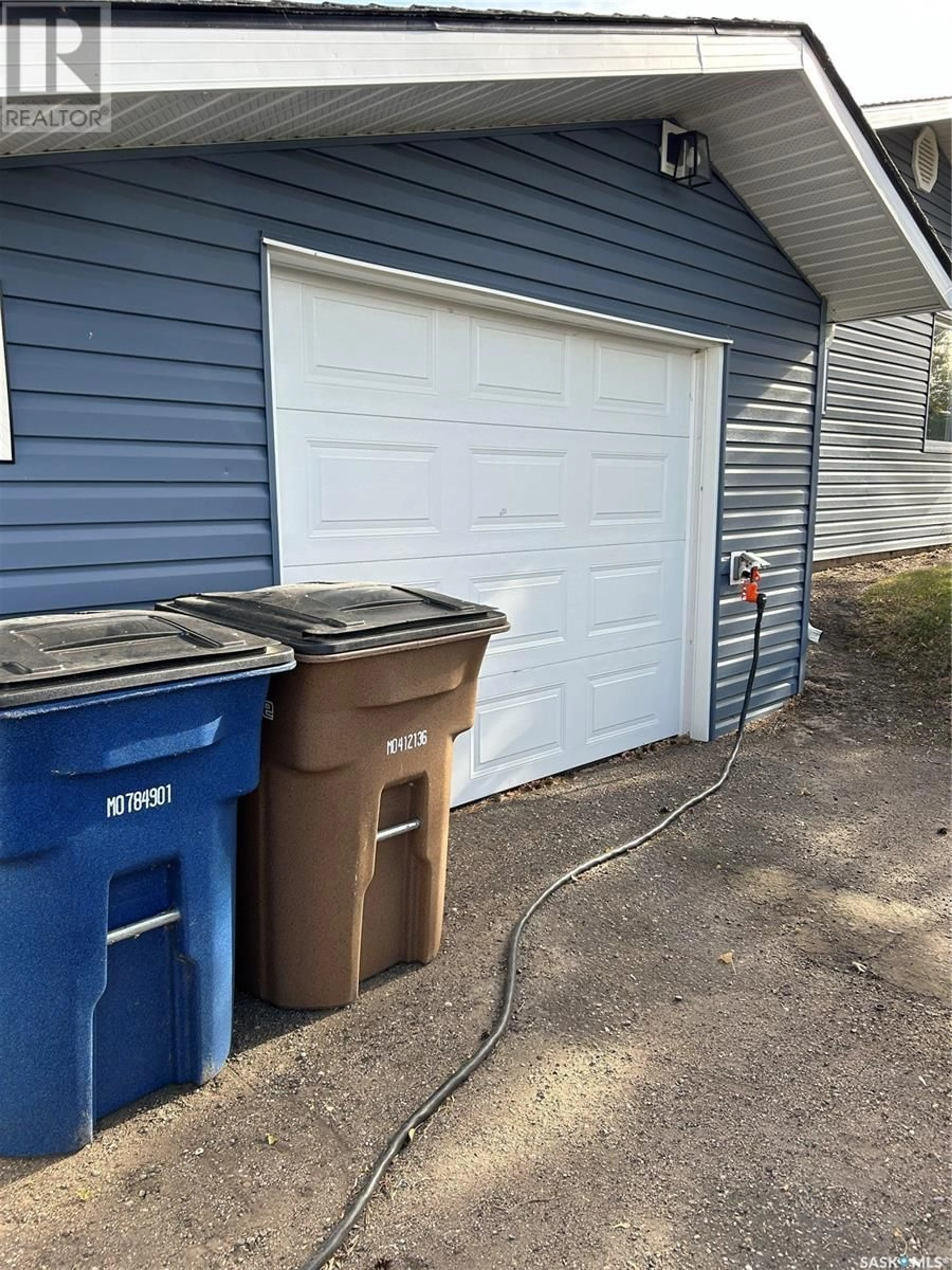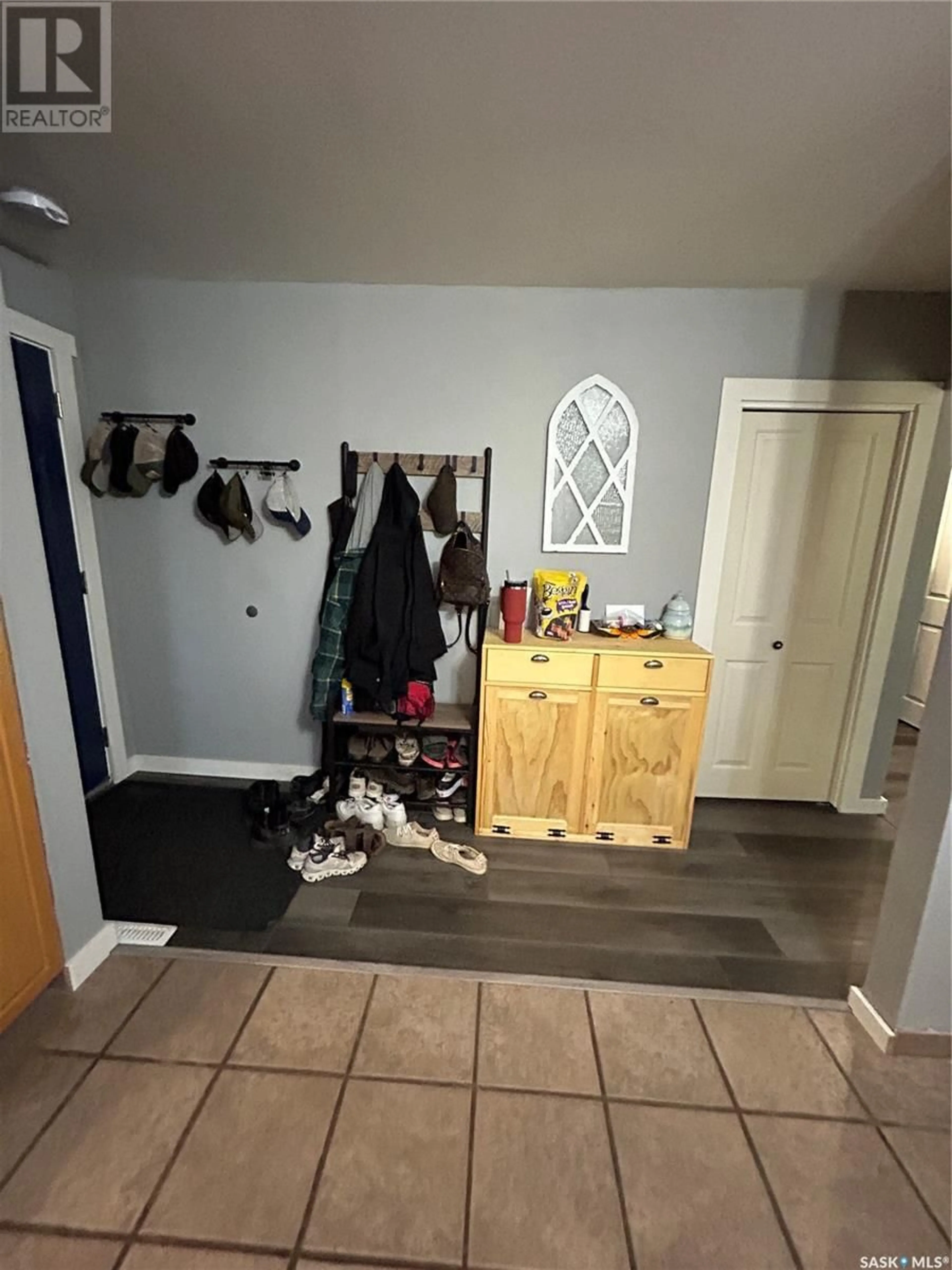628 1st STREET W, Kelvington, Saskatchewan S0A1W0
Contact us about this property
Highlights
Estimated ValueThis is the price Wahi expects this property to sell for.
The calculation is powered by our Instant Home Value Estimate, which uses current market and property price trends to estimate your home’s value with a 90% accuracy rate.Not available
Price/Sqft$122/sqft
Est. Mortgage$537/mo
Tax Amount ()-
Days On Market124 days
Description
Welcome to this updated two bedroom one bath home sitting on two lots with plenty of mature trees. The major renovation of siding shingles, windows and HE furnace were all completed in 2019. The main living area and bedrooms have vinyl plank flooring, freshly painted throughout with some modern touches of wallpaper and feature walls. The long garage is half cold storage area and half garage with direct entry into the house. This home sits on a cinder block foundation with a crawl space. Appliances are included. If you are looking for move in ready this might be the right house for you. (id:39198)
Property Details
Interior
Features
Main level Floor
Living room
16 ft x 12 ftBedroom
11 ft ,8 in x 10 ft ,4 in4pc Bathroom
12 ft x 5 ftPrimary Bedroom
12 ft x 11 ftProperty History
 27
27




