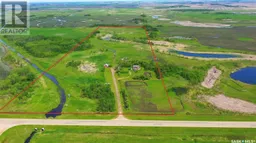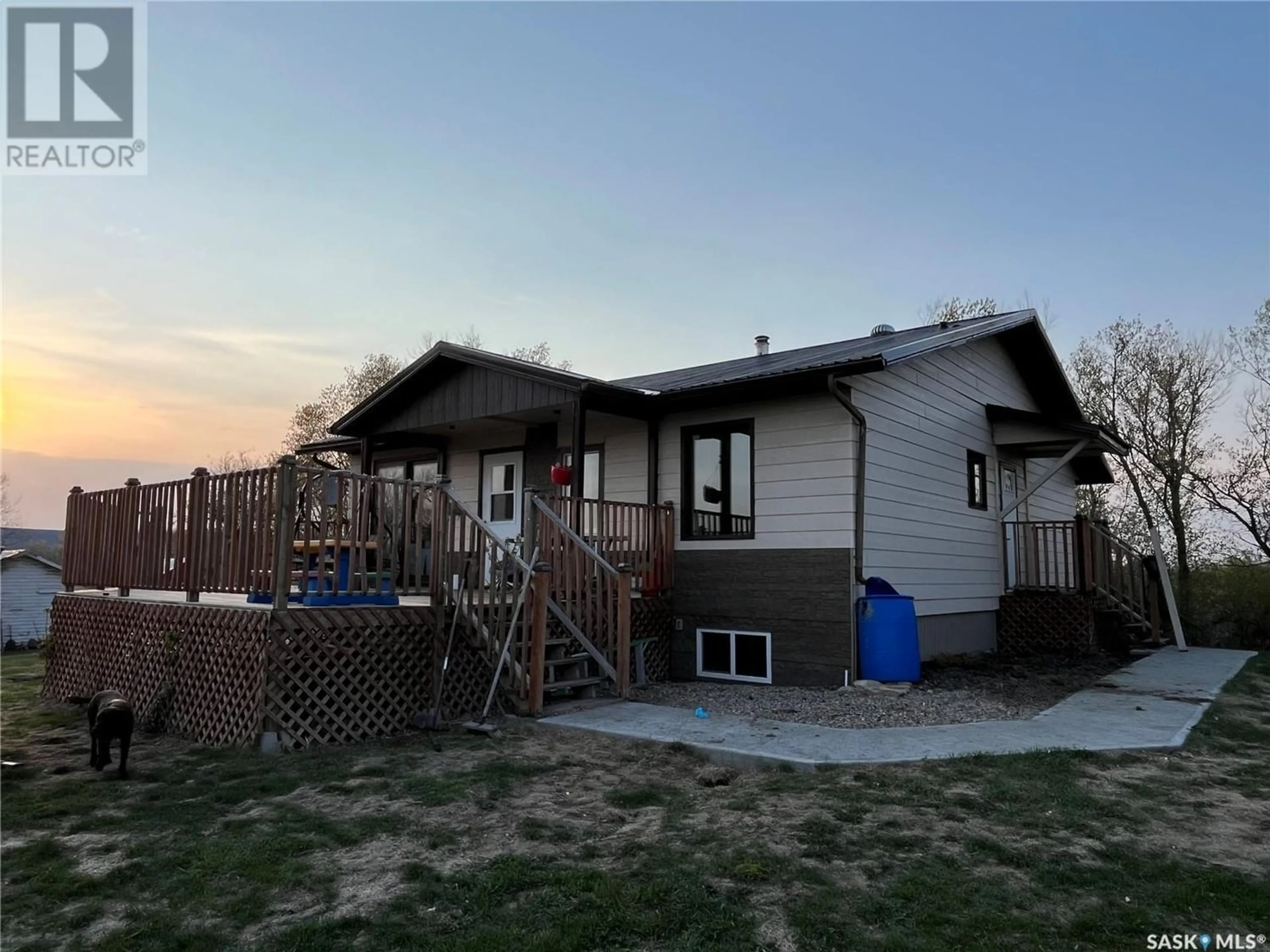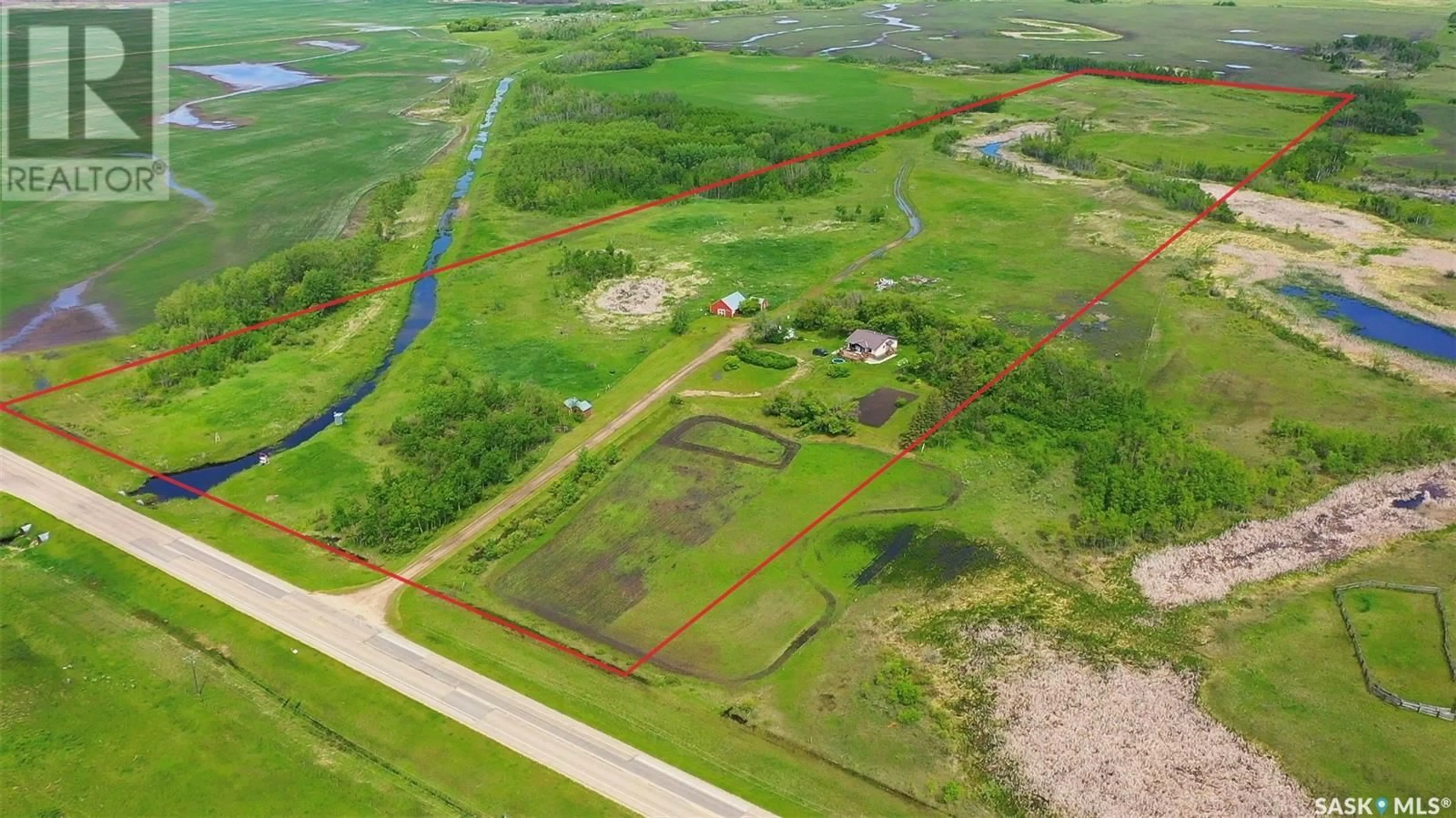40 Acres RM Kelvington, Kelvington Rm No. 366, Saskatchewan S0A1W0
Contact us about this property
Highlights
Estimated ValueThis is the price Wahi expects this property to sell for.
The calculation is powered by our Instant Home Value Estimate, which uses current market and property price trends to estimate your home’s value with a 90% accuracy rate.Not available
Price/Sqft$238/sqft
Days On Market78 days
Est. Mortgage$1,181/mth
Tax Amount ()-
Description
This home is a great place with over 39 acres of property. Great spot for a hobby farm, or even just a few horses. Highway access but set back a ways to keep the noise down the home is a duplex that was moved on in 2018 and the sellers were told when they bought it was a 1984 build. According to sellers the 1960's house that is reported on SAMA was removed and replaced with this newer duplex turned into a good sized bungalow. The home is high and dry on a preserved wood 2018 basement set up as a blank slate for development. Currently set up as a large family room, roughed in 4 piece bathroom, large laundry in utility, and bedroom in the basement. The furnace is a 2018 wood/electric combo so you can control your bills with use of more wood if you like. The main floor features a good sized kitchen, and dining open to the living room. There is a den, and two mirror image bedroom/4-piece bathrooms on each side of the former duplex. The highlight of the house is a large treated deck with a great view of the yard and prairie landscape. The yard also features a 2 car garage, 2 garden plots, a firepit area, sheds, and the barn is 8 2 horse stalls built in 1970. (id:39198)
Property Details
Interior
Features
Basement Floor
Family room
34 ft ,8 in x 12 ft ,4 inFamily room
9 ft ,7 in x 21 ft ,7 inBedroom
10 ft ,2 in x 12 ft ,1 inLaundry room
7 ft ,7 in x 22 ft ,6 inProperty History
 49
49

