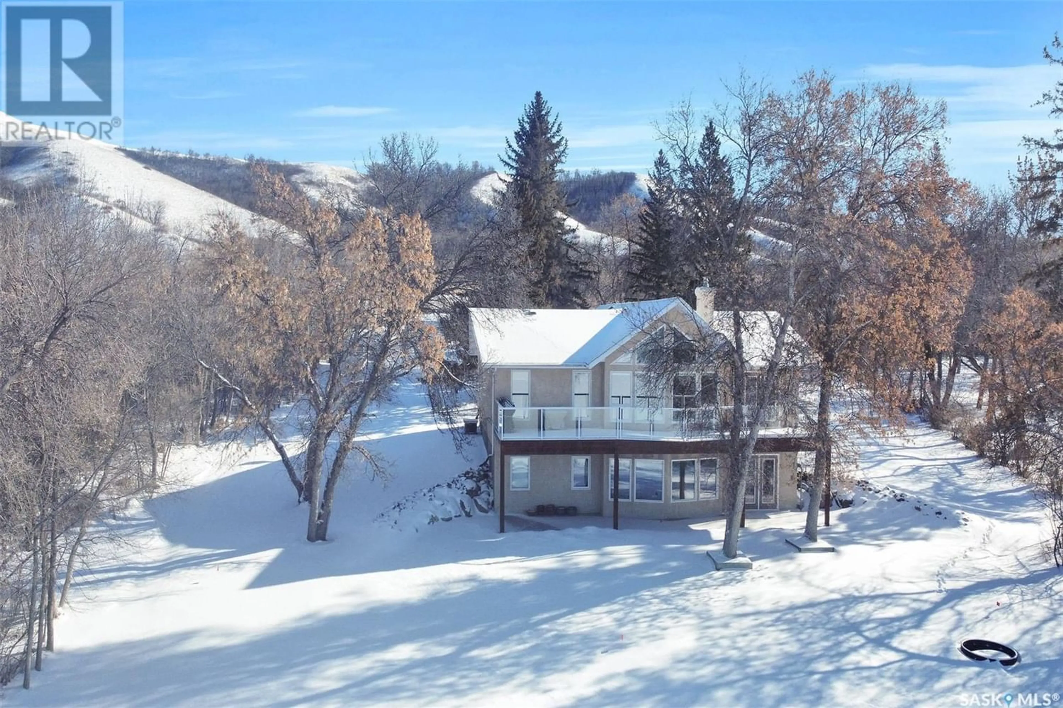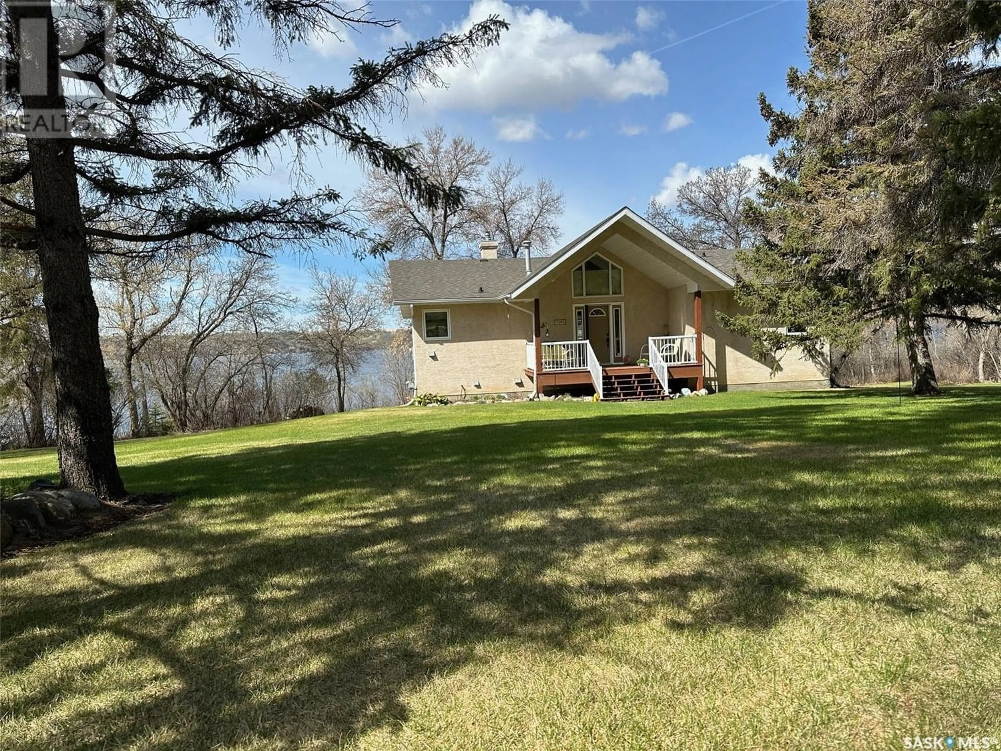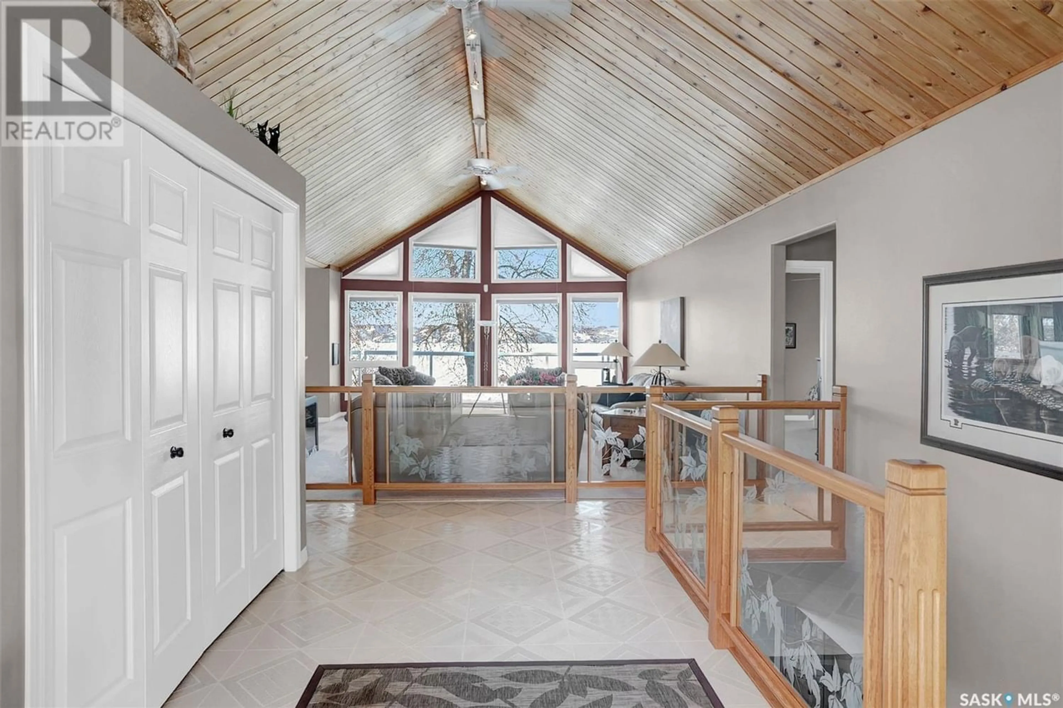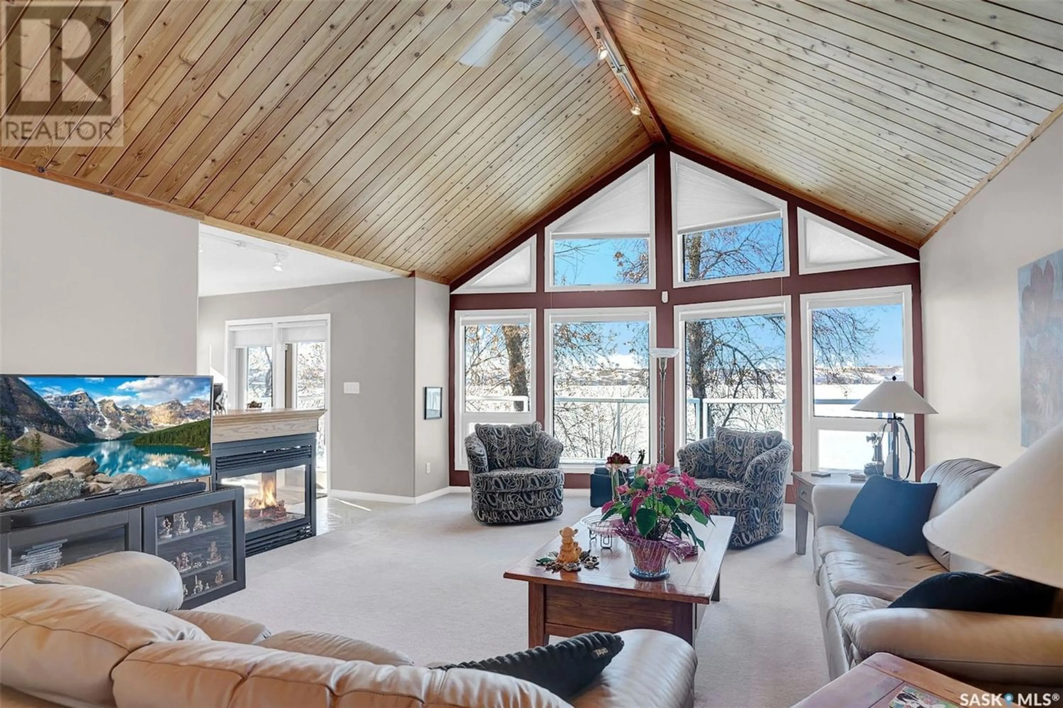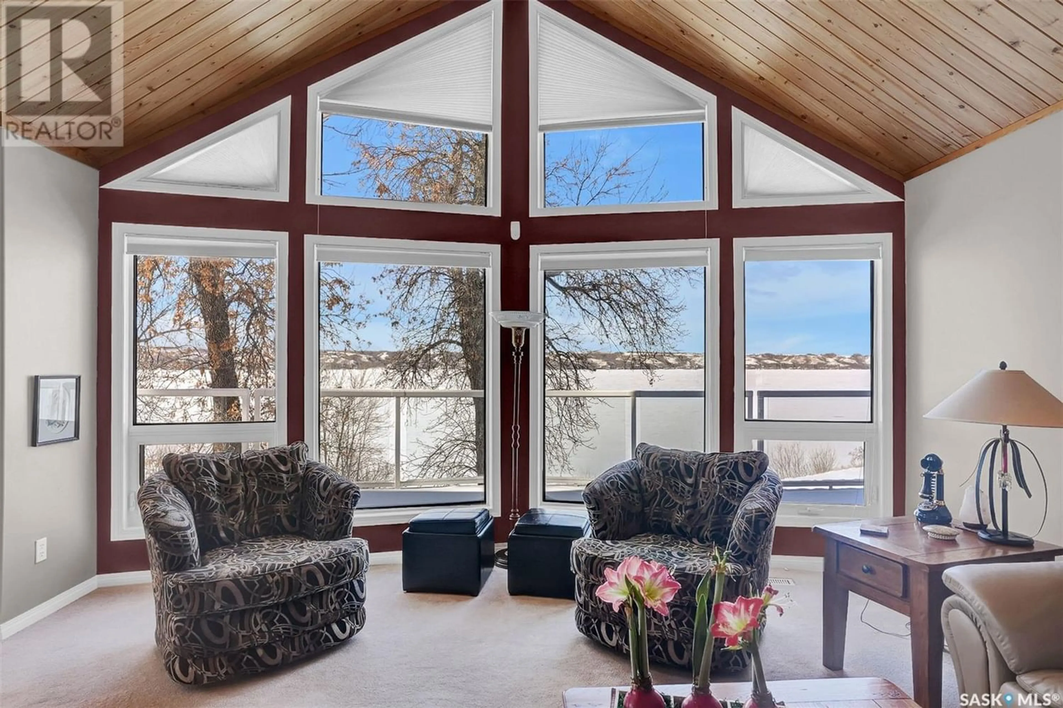284 Katepwa DRIVE S, Katepwa Beach, Saskatchewan S0G2K0
Contact us about this property
Highlights
Estimated ValueThis is the price Wahi expects this property to sell for.
The calculation is powered by our Instant Home Value Estimate, which uses current market and property price trends to estimate your home’s value with a 90% accuracy rate.Not available
Price/Sqft$646/sqft
Est. Mortgage$4,290/mo
Tax Amount ()-
Days On Market323 days
Description
Welcome to your dream lakefront retreat at Katepwa Lake! This rare gem boasts 1.28 acres of pristine waterfront property, offering an unparalleled level of privacy and tranquility. With an impressive 156 feet of water frontage, you'll enjoy breathtaking views of the lake from every angle. Nestled on the hillside directly across the road, an additional 3.83 acres is included, providing even more space to explore and enjoy. The well built, walkout bungalow features over 3000 square feet of finished living space, including a spacious main floor with vaulted wood ceilings and panoramic lake views. Upstairs offers two bedrooms, with the master suite including a walk-in closet, and main floor bathroom is complete with a large jet tub and separate tiled shower. Downstairs, a large rec room awaits, offering stunning views and access to the private lakefront. An additional 3-piece bathroom and a bedroom with a walk-in closet, is perfect for accommodating family and guests, as well as a large storage room that could be transformed into a office or den. With the sprawling, well treed yard equipped with an underground irrigation system, there's no shortage of opportunities to create your own slice of paradise. Whether you envision building your dream garage and/or guest cabin, the possibilities are endless. Don't miss out on this rare opportunity to own a truly exceptional lakefront acreage! (id:39198)
Property Details
Interior
Features
Main level Floor
Living room
15 ft ,10 in x 17 ft ,8 inPrimary Bedroom
14 ft ,9 in x 12 ftBedroom
14 ft ,5 in x 9 ft ,11 inFoyer
11 ft ,10 in x 6 ft ,9 inProperty History
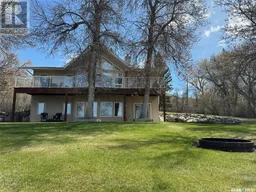 30
30
