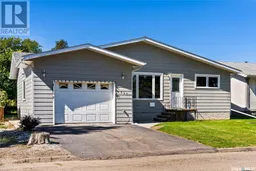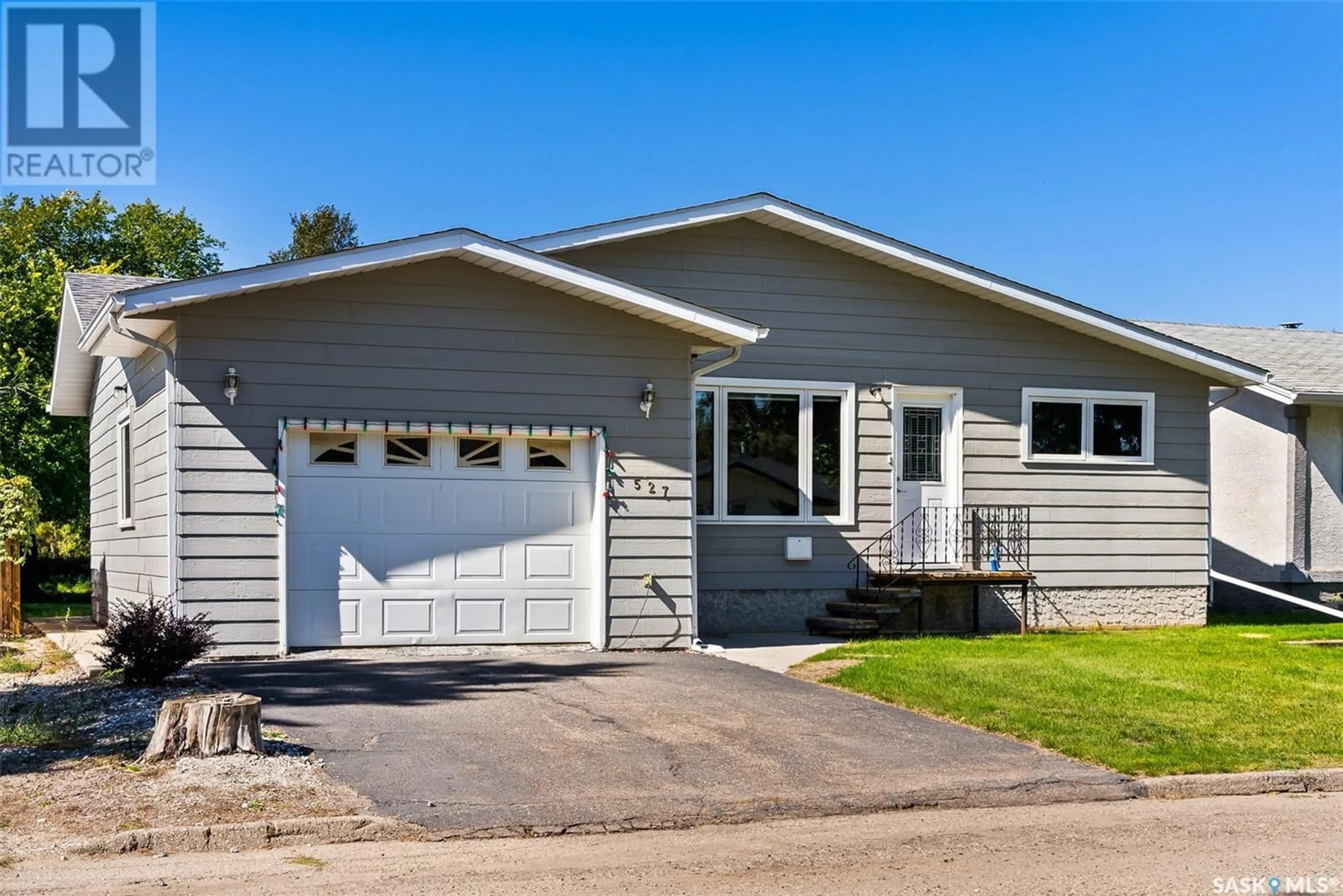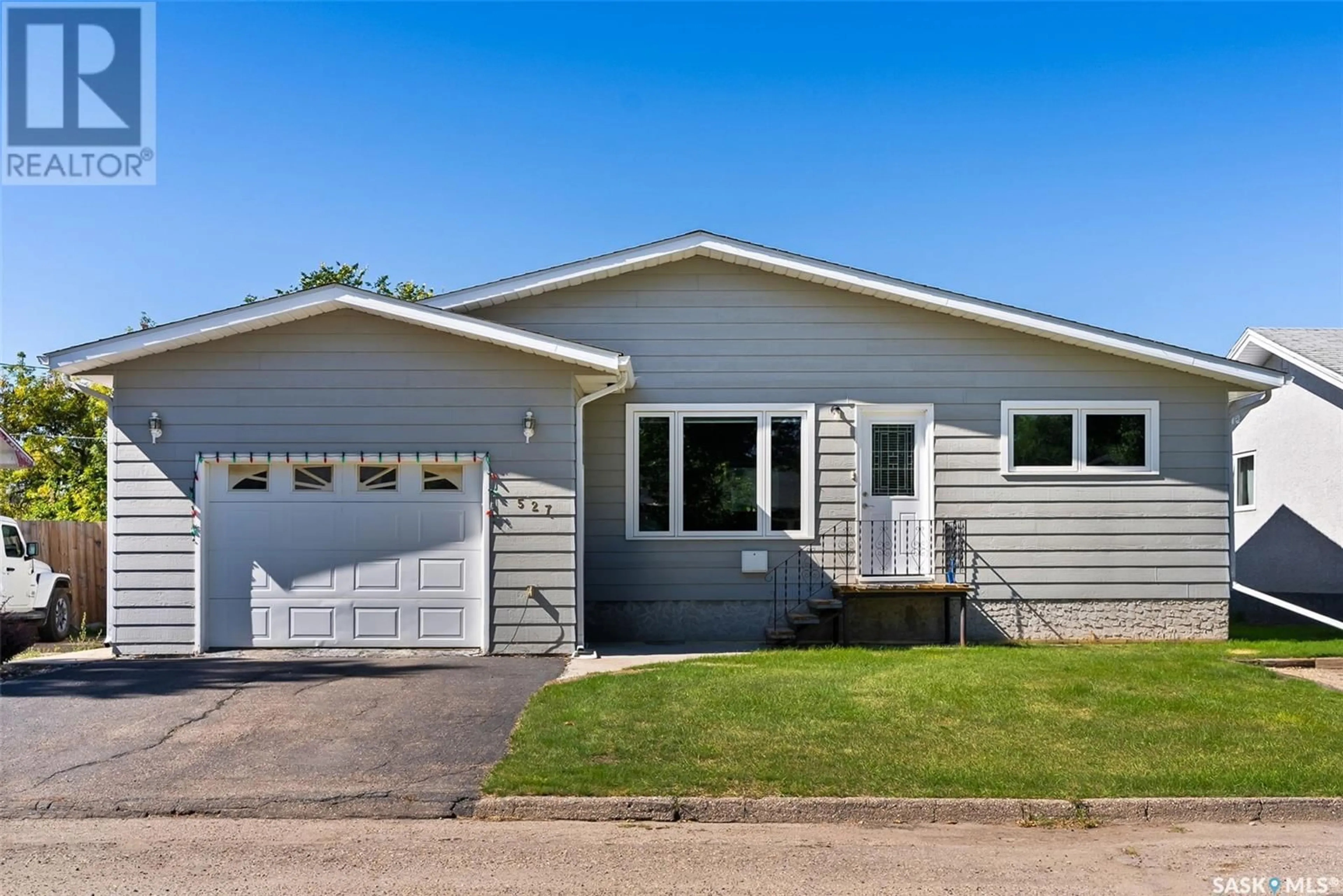527 2nd STREET NE, Ituna, Saskatchewan S0A1N0
Contact us about this property
Highlights
Estimated ValueThis is the price Wahi expects this property to sell for.
The calculation is powered by our Instant Home Value Estimate, which uses current market and property price trends to estimate your home’s value with a 90% accuracy rate.Not available
Price/Sqft$127/sqft
Est. Mortgage$493/mo
Tax Amount ()-
Days On Market72 days
Description
Discover this inviting home located on a quiet street in Ituna, perfect for anyone seeking affordable living or an entry into the market. The property boasts a single attached, heated garage and is situated on a generous lot. As you step inside, you'll love the open-concept layout, featuring a comfortable living room with new flooring that flows seamlessly into the dining area. The adjacent kitchen overlooks the spacious backyard, making it ideal for entertaining or keeping an eye on the family. The primary bedroom offers plenty of space, while the secondary bedroom is perfect for guests or children. The main floor also features a beautiful 4-piece bathroom with lots of natural light. A large laundry room, which can easily be converted back into a third bedroom, offers flexibility to suit your needs. The basement provides a second bathroom and ample space for storage or future development. With updated triple-pane windows, a high-efficiency furnace, a new water heater, and a covered back deck, this home is ready for you to move in and enjoy! Ituna is located 50 minutes to Yorkton, 35 minutes to Melville, 40 minutes to Katepwa Lake and under 1.5 hrs from Regina. It is a great community with all your essential amenities as well as a Movie Theater, Community Pool, Golf Course, K-12 School, RCMP Depot, Pharmacy and new Recreational Facility. Don’t miss your chance to own this well-maintained property in Ituna! (https://ituna.ca/) (id:39198)
Property Details
Interior
Features
Basement Floor
3pc Bathroom
- x -Property History
 36
36

