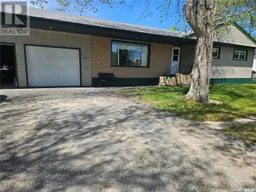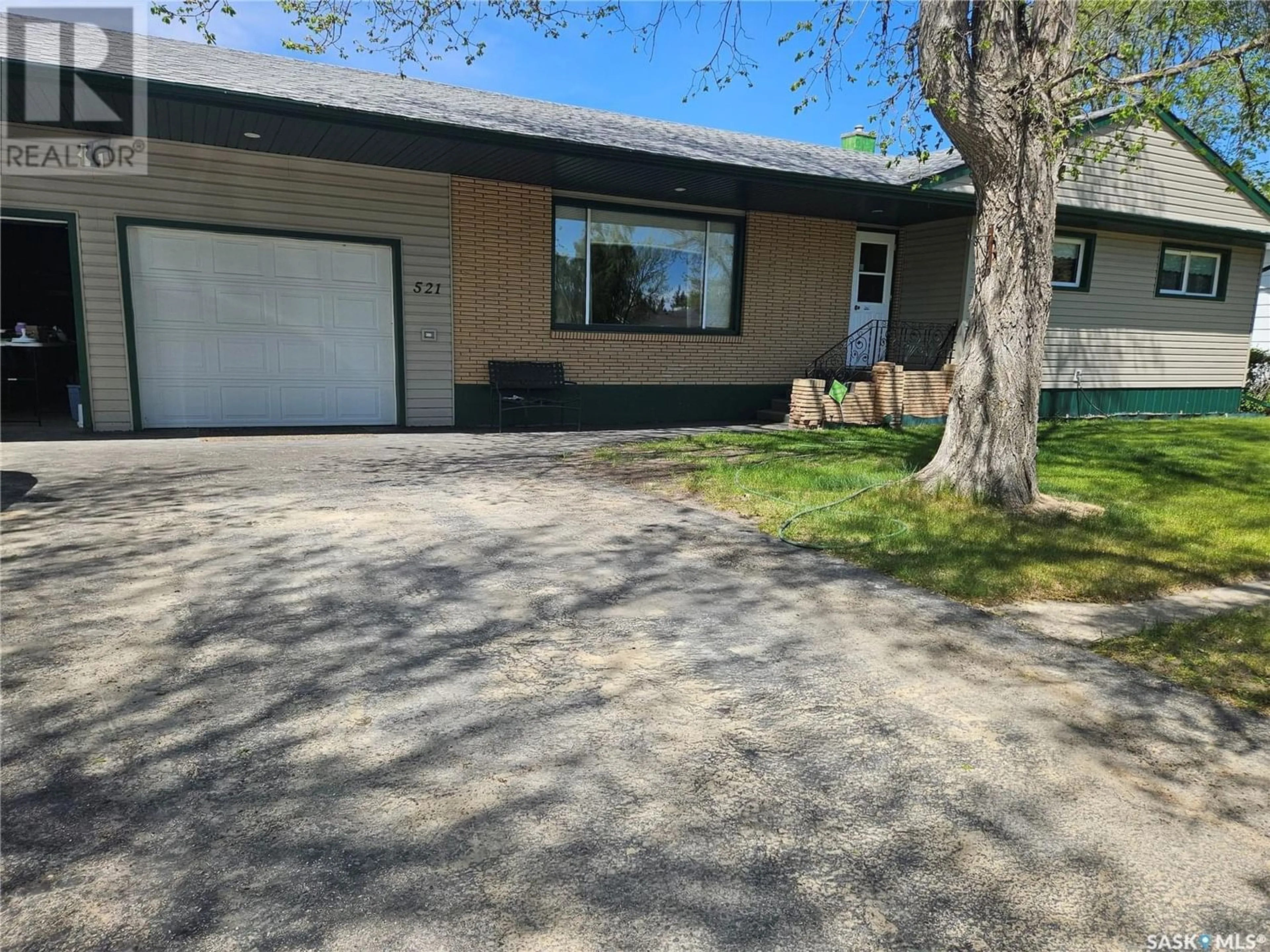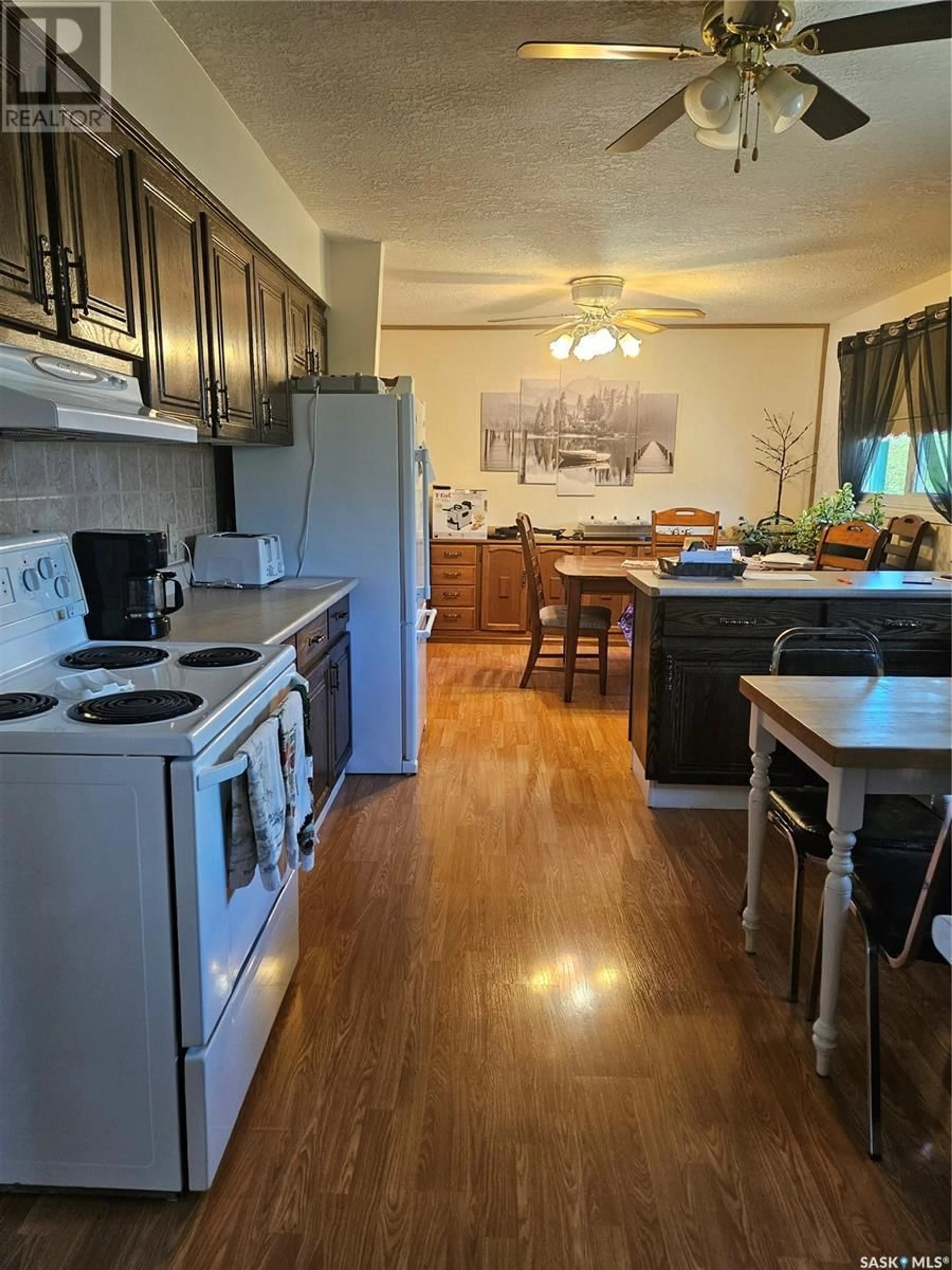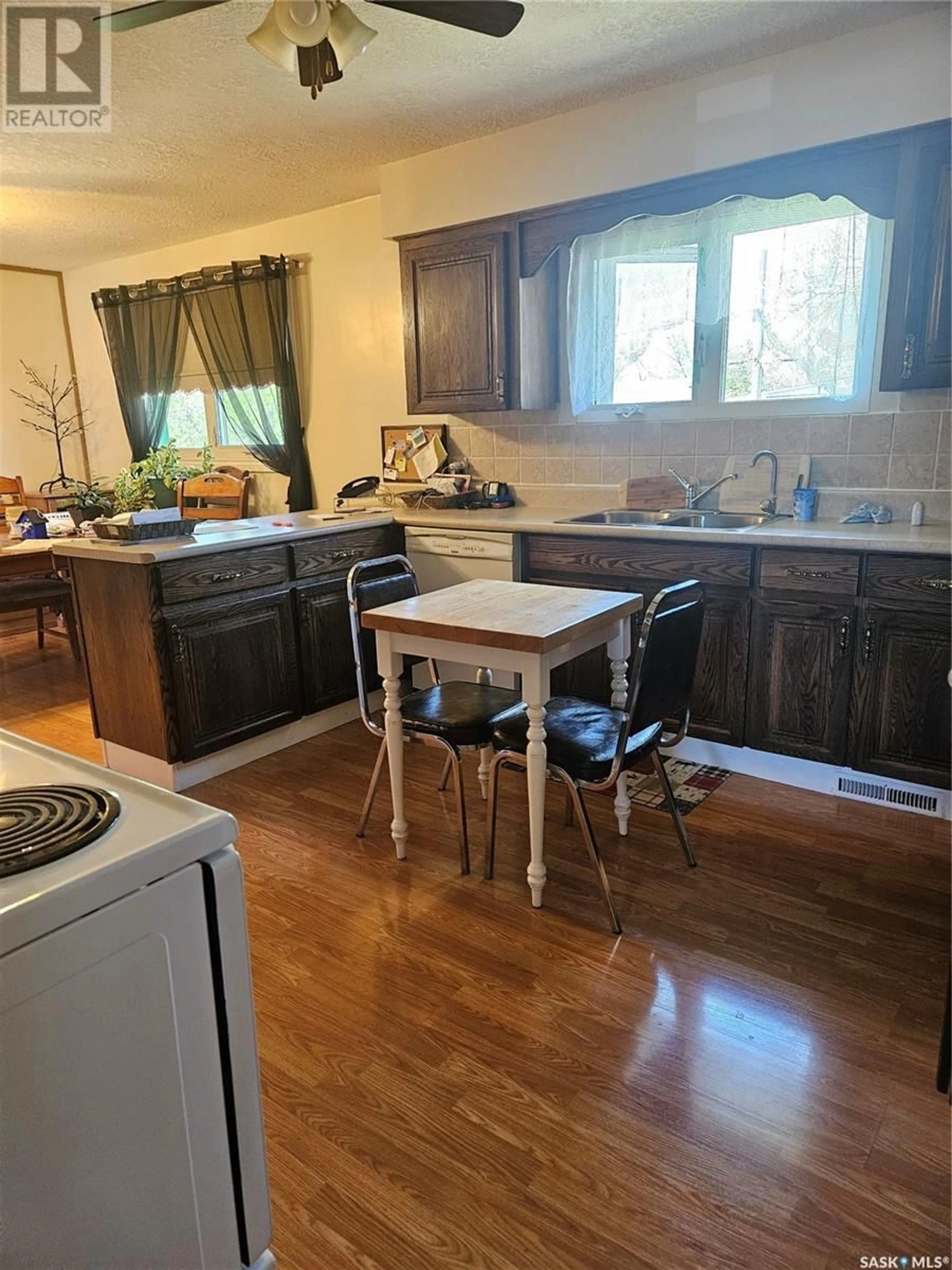521 Second STREET NW, Ituna, Saskatchewan S0A1N0
Contact us about this property
Highlights
Estimated ValueThis is the price Wahi expects this property to sell for.
The calculation is powered by our Instant Home Value Estimate, which uses current market and property price trends to estimate your home’s value with a 90% accuracy rate.Not available
Price/Sqft$119/sqft
Days On Market56 days
Est. Mortgage$687/mth
Tax Amount ()-
Description
Welcome to this spacious and charming 4-bedroom, 2-bathroom family home, boasting a total of 12,196.80 square feet of land. As you step inside, you'll be greeted by the warm ambiance of the main level, featuring a generous living room and dining room with stylish laminate flooring throughout. The heart of the home is the well-appointed kitchen, perfect for culinary adventures and family gatherings. The main level also includes three cozy bedrooms with laminate floors, providing a comfortable retreat for family members. A 4-piece bathroom with linoleum flooring completes this level, ensuring convenience for everyday living. The mudroom offers additional storage and easy access to the outdoors. Descend to the full, unfinished basement to find a vast family room ideal for recreation and entertainment, alongside a secondary family room. The basement also features a fourth bedroom with a 3-piece ensuite, offering privacy for guests or older children. Additional spaces include a storage room and a utility room, both with durable concrete floors. Outside, the expansive garden area and well-maintained lawns both front and back provide a peaceful outdoor sanctuary surrounded by trees and shrubs. The property includes a a 2-car attached garage, and a parking pad, all accessible via an asphalt driveway. The garage provides ample space for vehicles and storage. With central air conditioning, forced air heating powered by natural gas, and various included appliances, this wood-frame house with asphalt shingles and a combination of brick and vinyl exterior is move-in ready. Embrace a lifestyle of comfort and convenience in this delightful home, perfect for families seeking space, style, and functionality. (id:39198)
Property Details
Interior
Features
Basement Floor
Storage
13 ft ,4 in x 14 ft ,4 inUtility room
13 ft ,3 in x 10 ft ,7 inFamily room
32 ft ,3 in x 14 ft ,5 inBedroom
12 ft ,11 in x 12 ft ,3 inProperty History
 34
34


