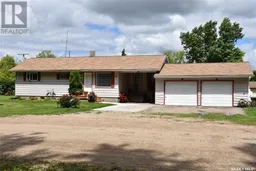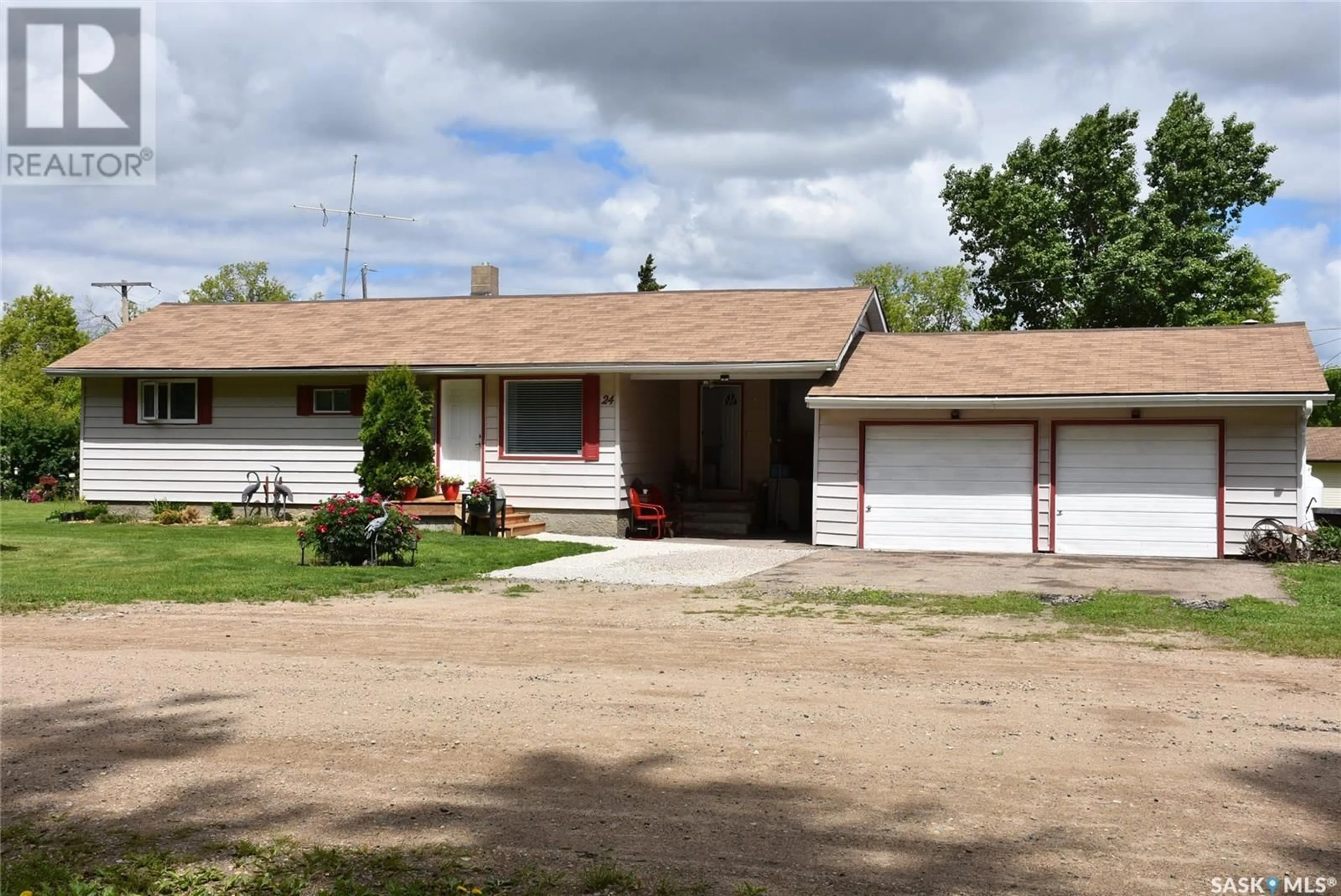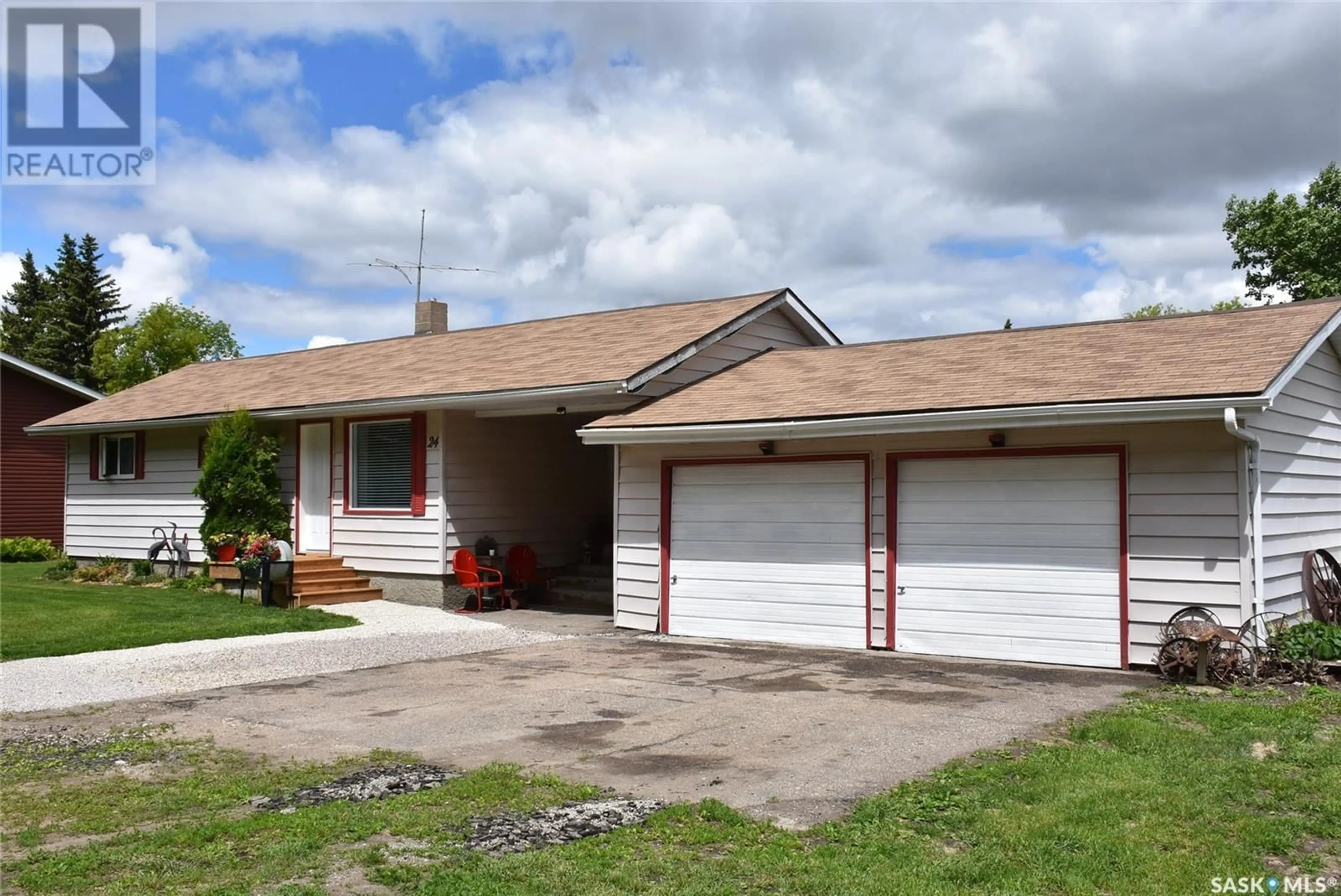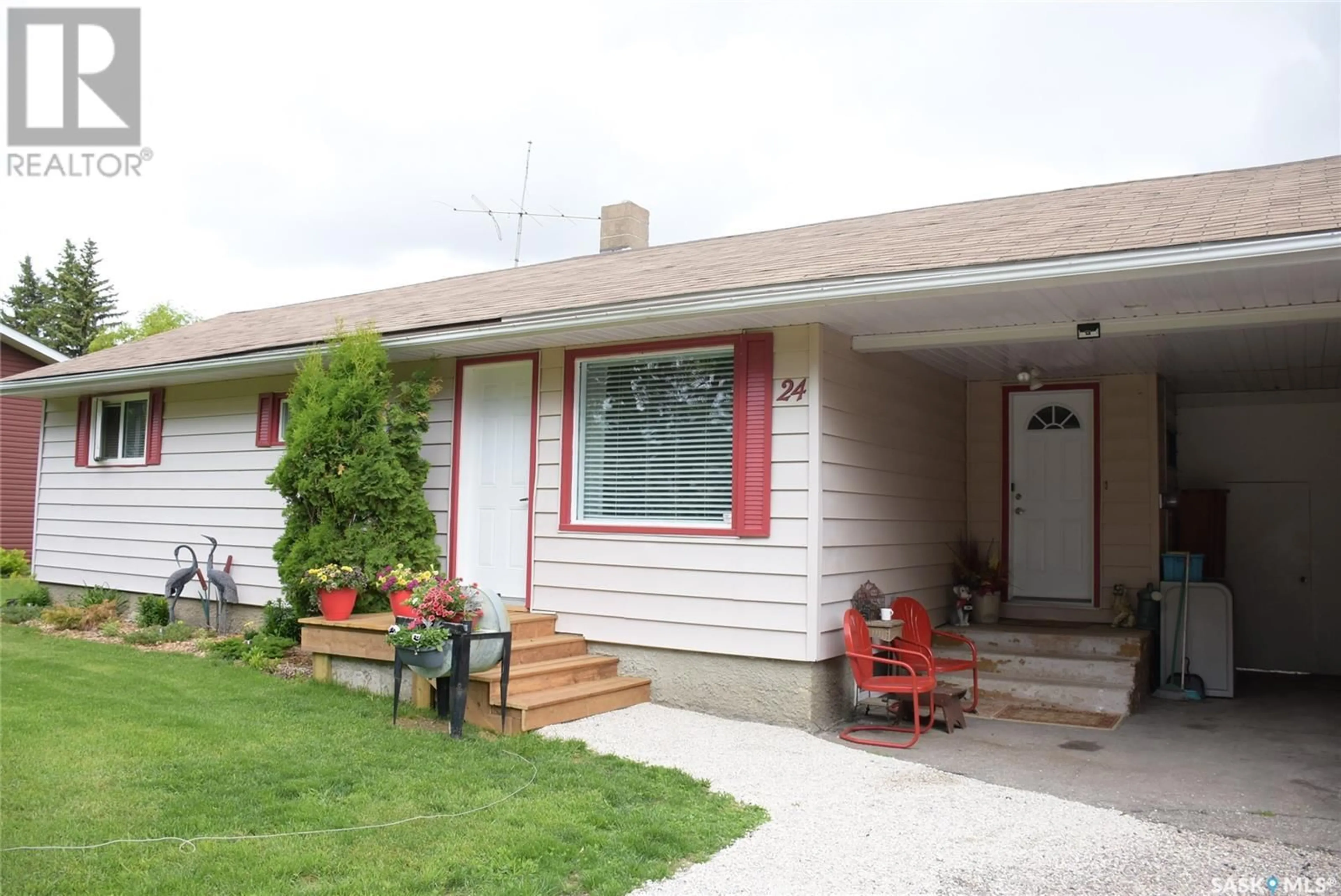24 7th AVENUE SE, Ituna, Saskatchewan S0A0B6
Contact us about this property
Highlights
Estimated ValueThis is the price Wahi expects this property to sell for.
The calculation is powered by our Instant Home Value Estimate, which uses current market and property price trends to estimate your home’s value with a 90% accuracy rate.Not available
Price/Sqft$89/sqft
Days On Market43 days
Est. Mortgage$425/mth
Tax Amount ()-
Description
This 3-bedroom home is located in the progressive town of Ituna. This home sits on 6 lots and give the homeowners a large yard to enjoy. The home features a renovated kitchen with stainless steel appliances, large dining and sitting area. The living room is cozy and a great place to relax. There are three bedrooms, the smallest bedroom is currently being used as an office. The updated 4-piece bathroom is of a good size with a large tub. The main floor is complete with a nice size laundry room. The home has had some updates including windows, flooring, bathroom, cabinets, appliances and shingles. The attached 2 car garage is insulated and had a new gas furnace installed last year. The furnace is currently connected to propane and the propane tank has a paid-up lease till may of 2025.The yard has a nice private patio (id:39198)
Property Details
Interior
Features
Main level Floor
Kitchen/Dining room
21 ft x 11 ftLiving room
14 ft ,7 in x 10 ftPrimary Bedroom
13 ft ,5 in x 9 ft ,6 inBedroom
10 ft ,5 in x 9 ft ,6 inProperty History
 39
39


