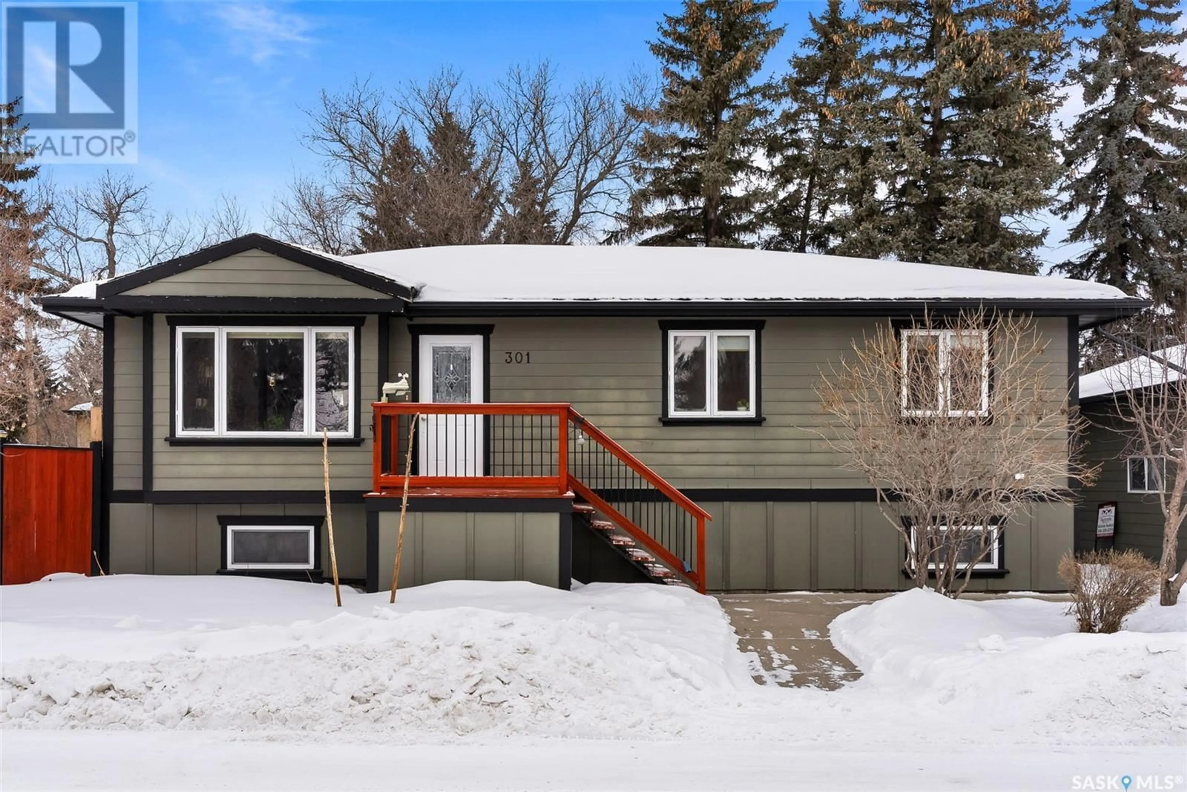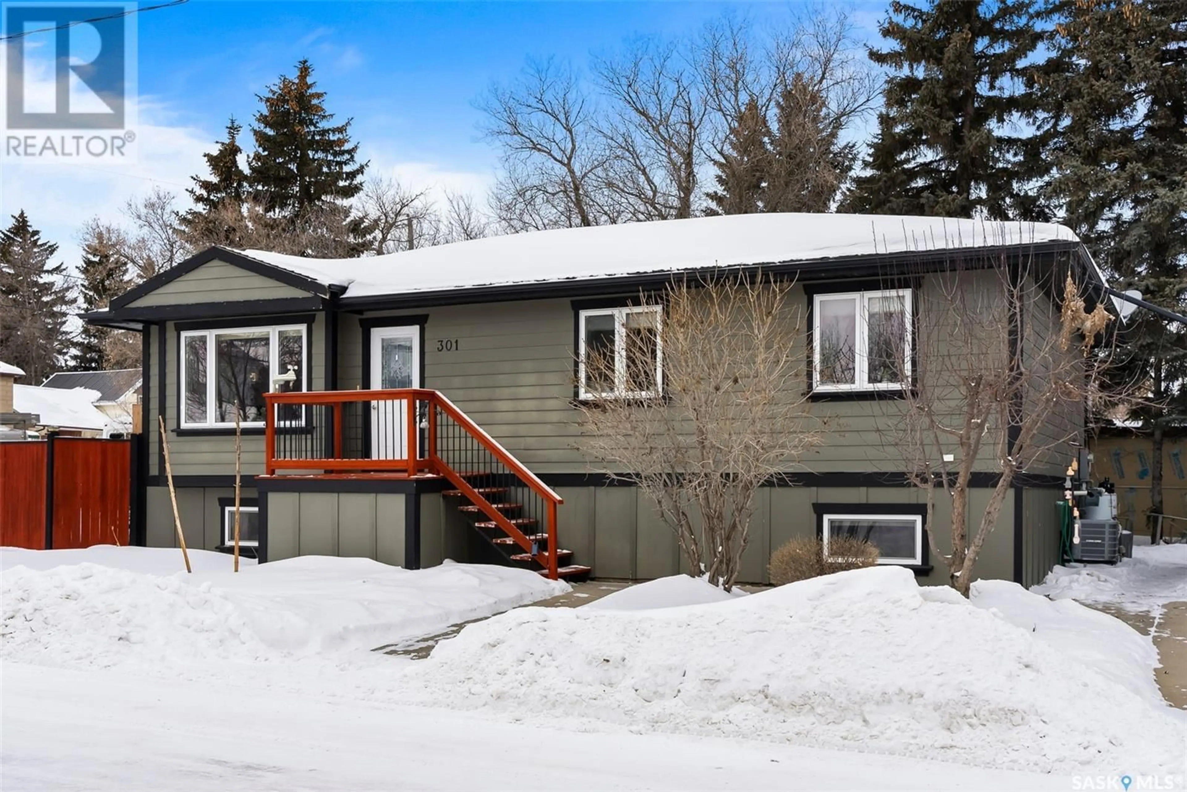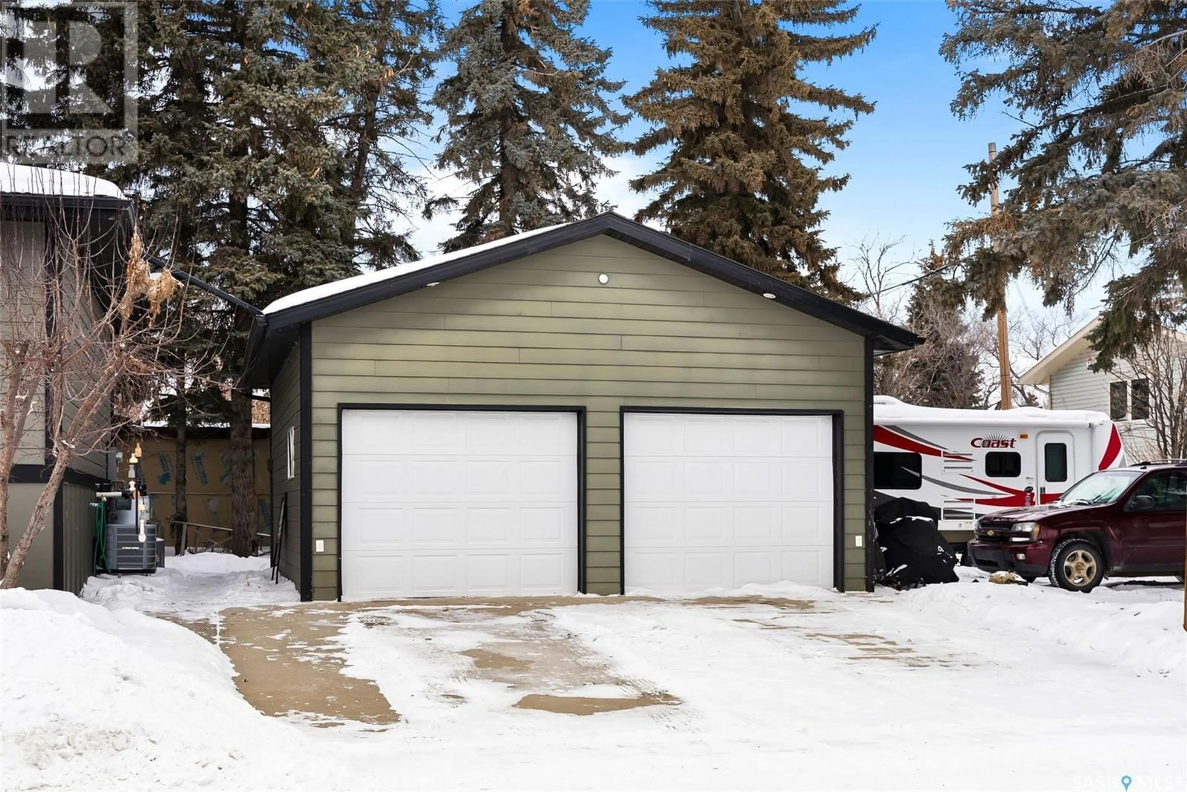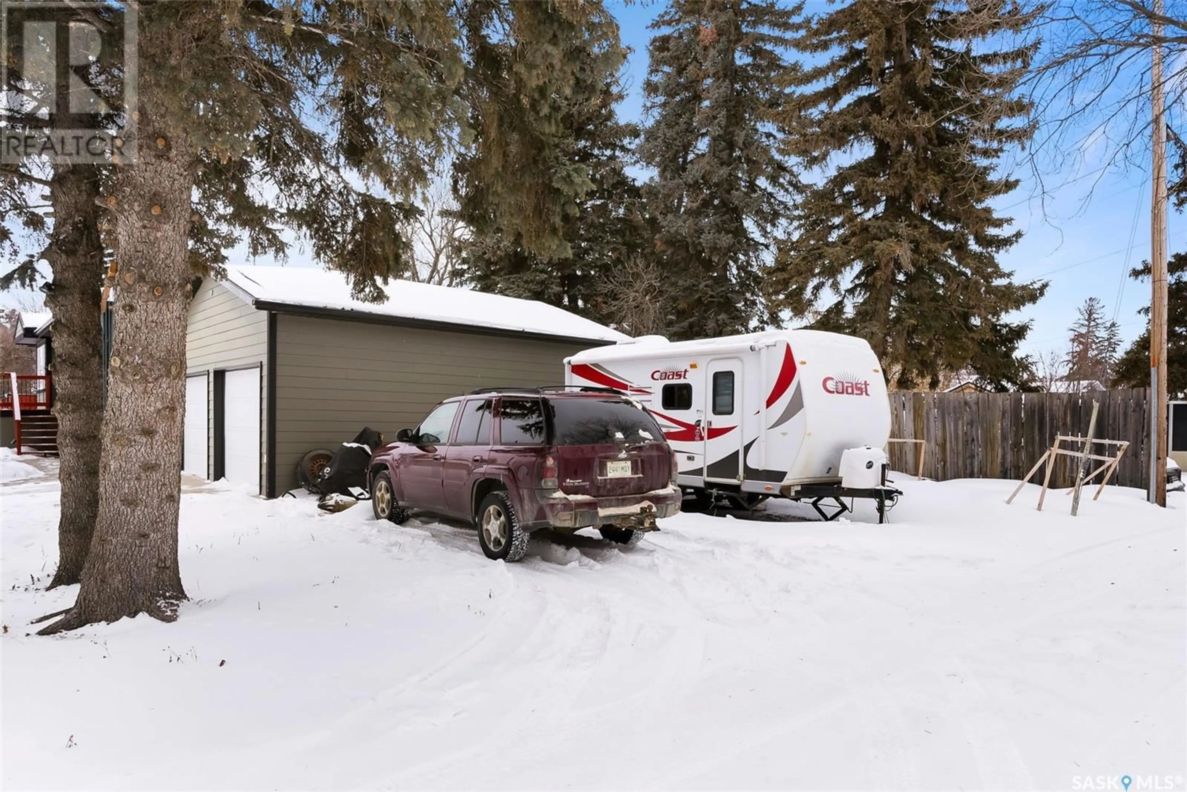301 Bell STREET, Indian Head, Saskatchewan S0G2K0
Contact us about this property
Highlights
Estimated ValueThis is the price Wahi expects this property to sell for.
The calculation is powered by our Instant Home Value Estimate, which uses current market and property price trends to estimate your home’s value with a 90% accuracy rate.Not available
Price/Sqft$261/sqft
Est. Mortgage$1,395/mo
Tax Amount ()-
Days On Market17 days
Description
Nestled in the heart of Indian Head, this remarkable family home offers a spacious layout designed for comfort and convenience. With finished living space both upstairs and downstairs, this property provides plenty of room for your growing family. The open-concept main floor is warm and inviting, featuring stunning hardwood floors and a neutral color palette that enhances the natural light pouring in. The kitchen is a chef's dream, equipped with a full Maytag stainless steel appliance package, a gas stove, and a corner pantry for added storage. Pot lights and task lighting throughout ensure every corner is well-lit, and the patio doors lead you to a deck—ideal for summer BBQs and outdoor dining. The main level also offers three generously-sized bedrooms, including a master suite with a private ensuite bathroom and a walk-in closet. Downstairs, the fully finished lower level nearly doubles your living space. It features two additional bedrooms, a full bathroom, and a spacious family rec room—perfect for relaxation or entertainment. A mechanical and laundry room complete this level, offering both functionality and convenience. Outside, you'll appreciate the two-car garage with 10-foot ceilings, insulation, and a rough-in for natural gas, along with its own 100 amp sub panel. The mostly fenced yard provides a secure space for children and pets to play freely. Recent upgrades include: A/C (2024), Hot water tank (2024) and dishwasher (2023). This beautiful home is ready to welcome you. Contact one of your trusted local agents today to learn more about this fantastic property! (id:39198)
Property Details
Interior
Features
Basement Floor
Bedroom
11 ft ,7 in x 13 ft ,1 inOther
13 ft ,2 in x 25 ft ,2 inLaundry room
3pc Bathroom
9 ft ,3 in x 5 ft ,6 inProperty History
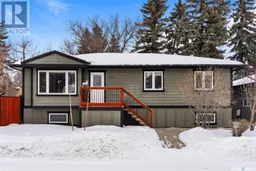 40
40
