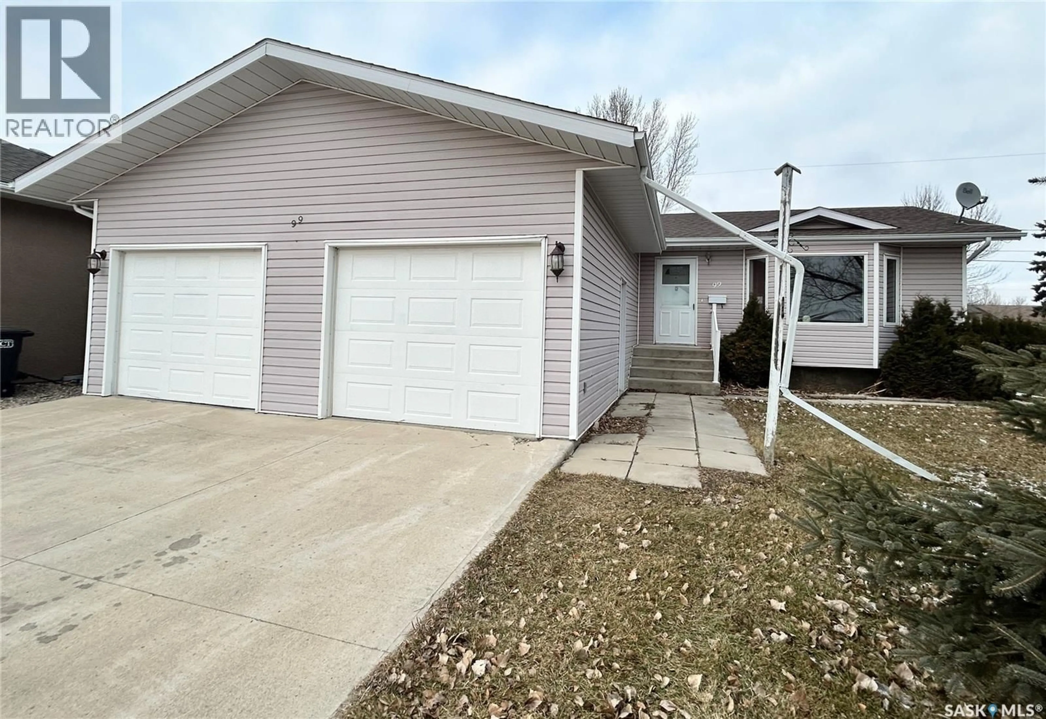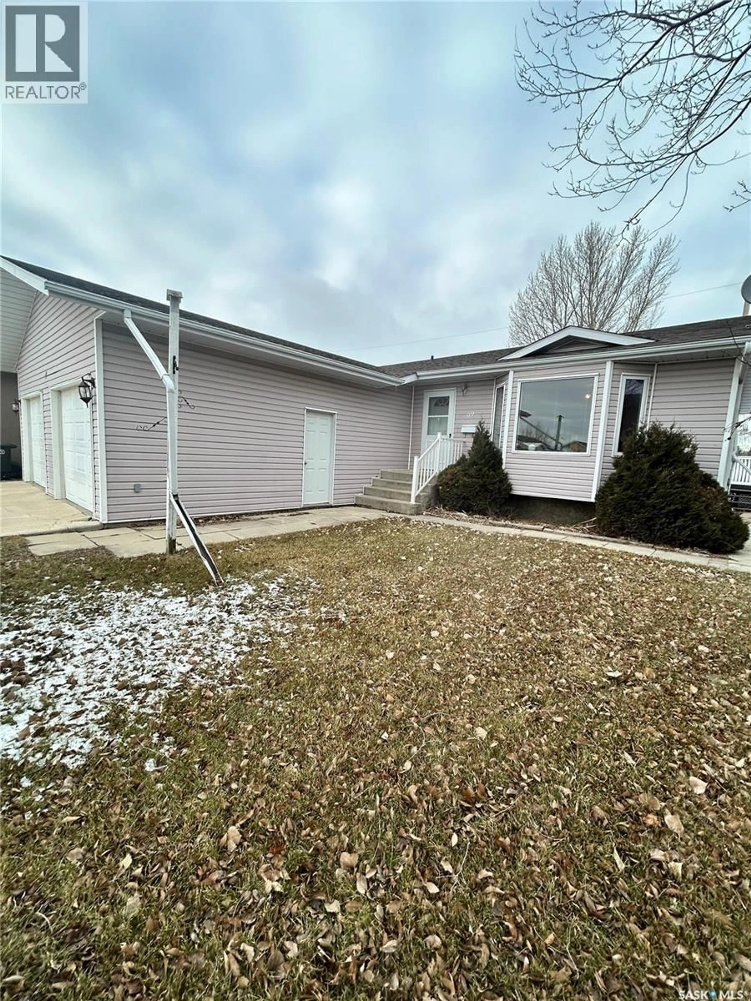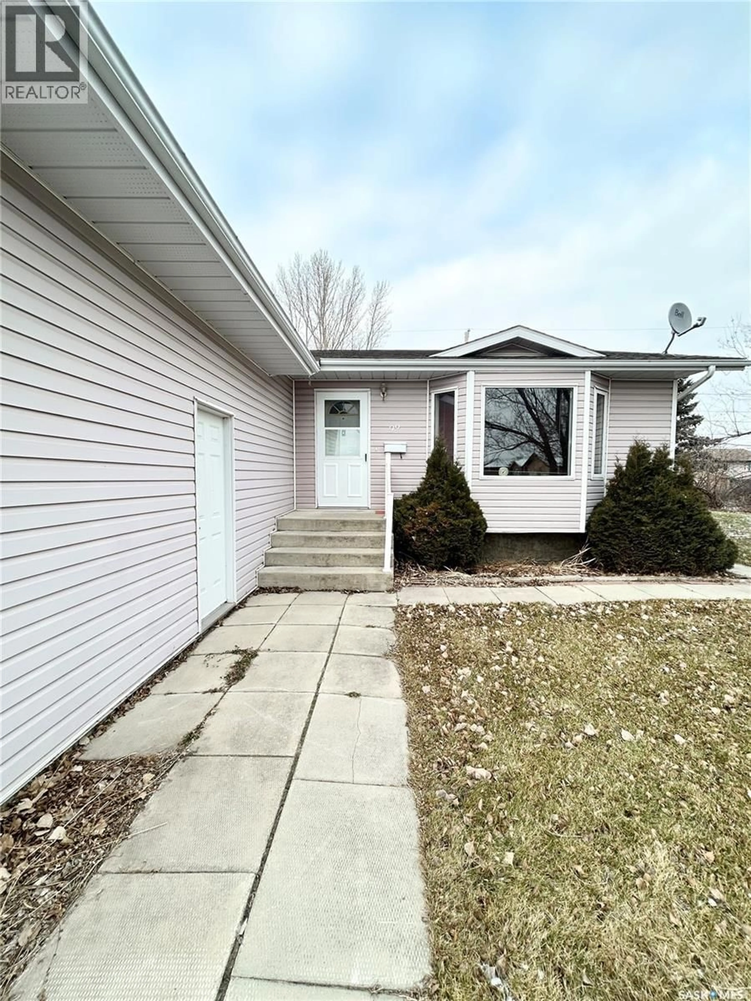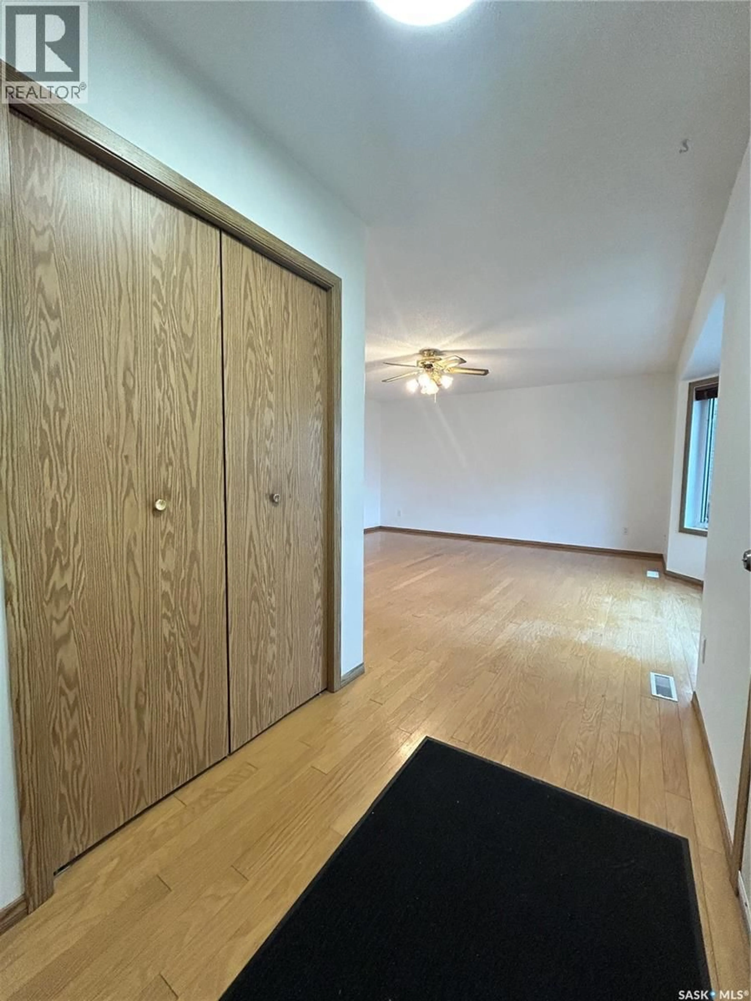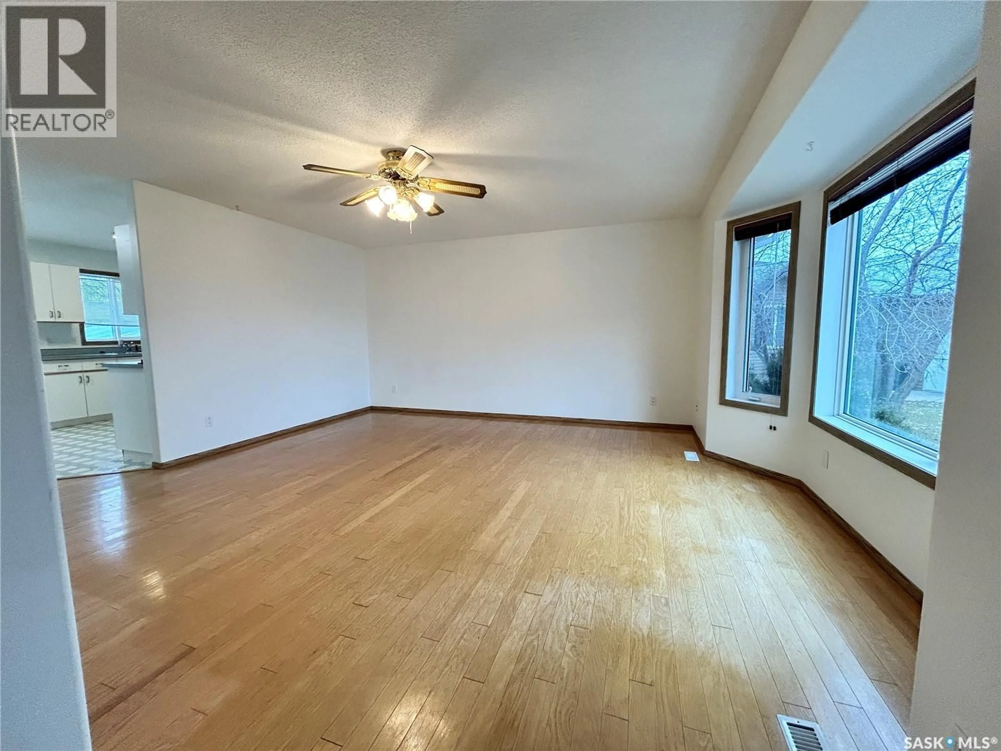99 LASKIN CRESCENT, Humboldt, Saskatchewan S0K2A0
Contact us about this property
Highlights
Estimated valueThis is the price Wahi expects this property to sell for.
The calculation is powered by our Instant Home Value Estimate, which uses current market and property price trends to estimate your home’s value with a 90% accuracy rate.Not available
Price/Sqft$297/sqft
Monthly cost
Open Calculator
Description
Welcome to 99 Laskin Crescent! A well-kept 3-bedroom, 2-bathroom home located in the friendly community of Humboldt, SK. Sitting at 1194 square feet and built in 1998. Located near St. Dominic School and just a short walk across the street to Bill Brecht Park. This bright and inviting home offers a functional main-floor layout featuring a spacious living room, a kitchen with a walk-in pantry, adjoining dining area, and the convenience of main-floor laundry. Down the hall from the laundry room you’ll find three bedrooms and the main 4-piece bathroom which offers a comforting jacuzzi tub. The spacious primary bedroom has a large closet and a 3-piece en-suite with a shower. The basement is unfinished, providing the opportunity to add future living space or customize it to your needs. Outside, you’ll find a large deck ideal for relaxing or entertaining, with natural gas BBQ hook-up. The backyard offers a 10x10 storage shed for extra space. The double attached garage comes equipped with electric openers for easy access year-round. A solid home in a great location — move-in ready with room to make it your own. (id:39198)
Property Details
Interior
Features
Main level Floor
Kitchen
11.8 x 16.8Laundry room
5.2 x 5.1Bedroom
11 x 9.44pc Bathroom
Property History
 35
35
