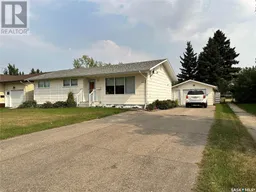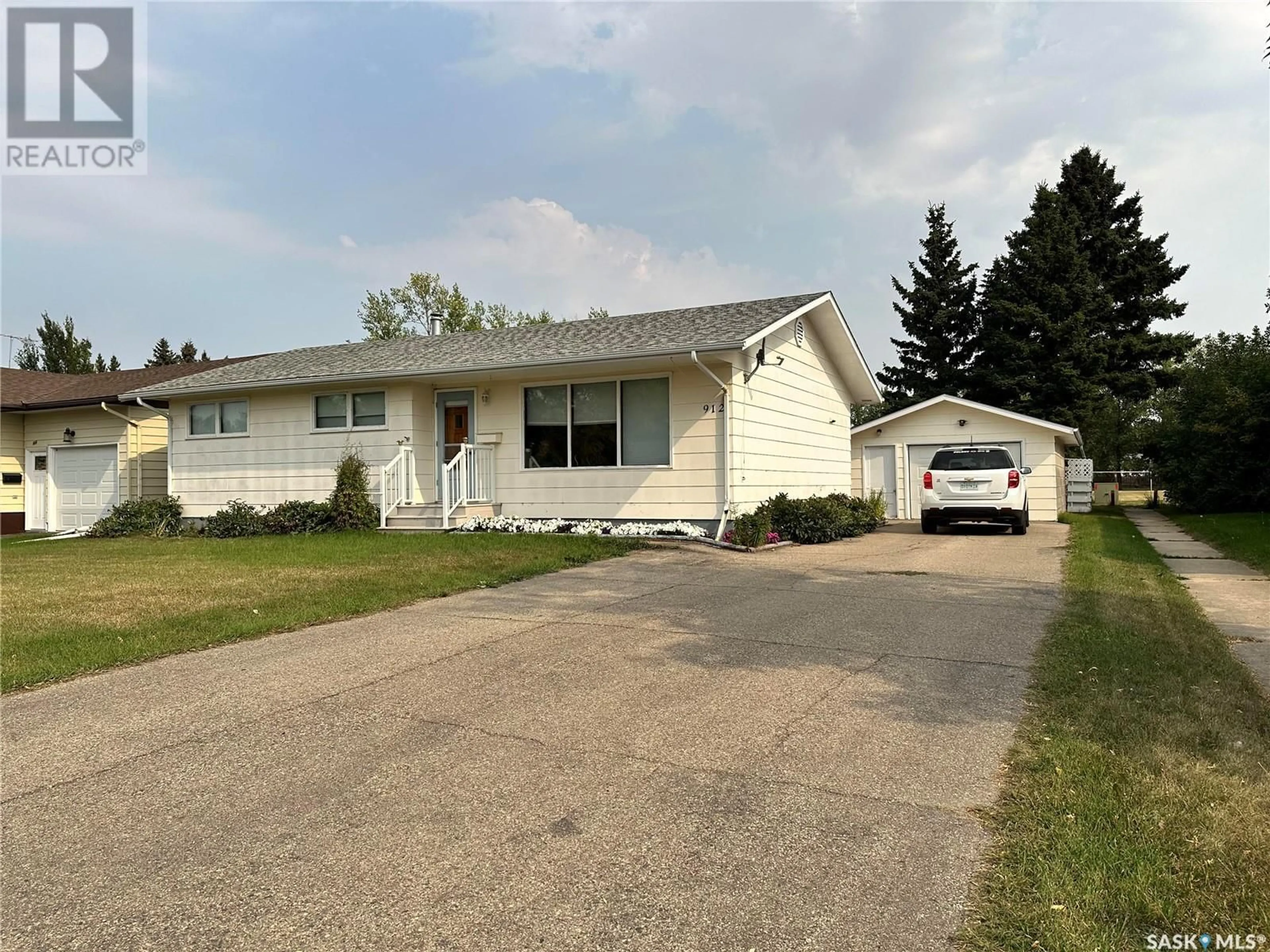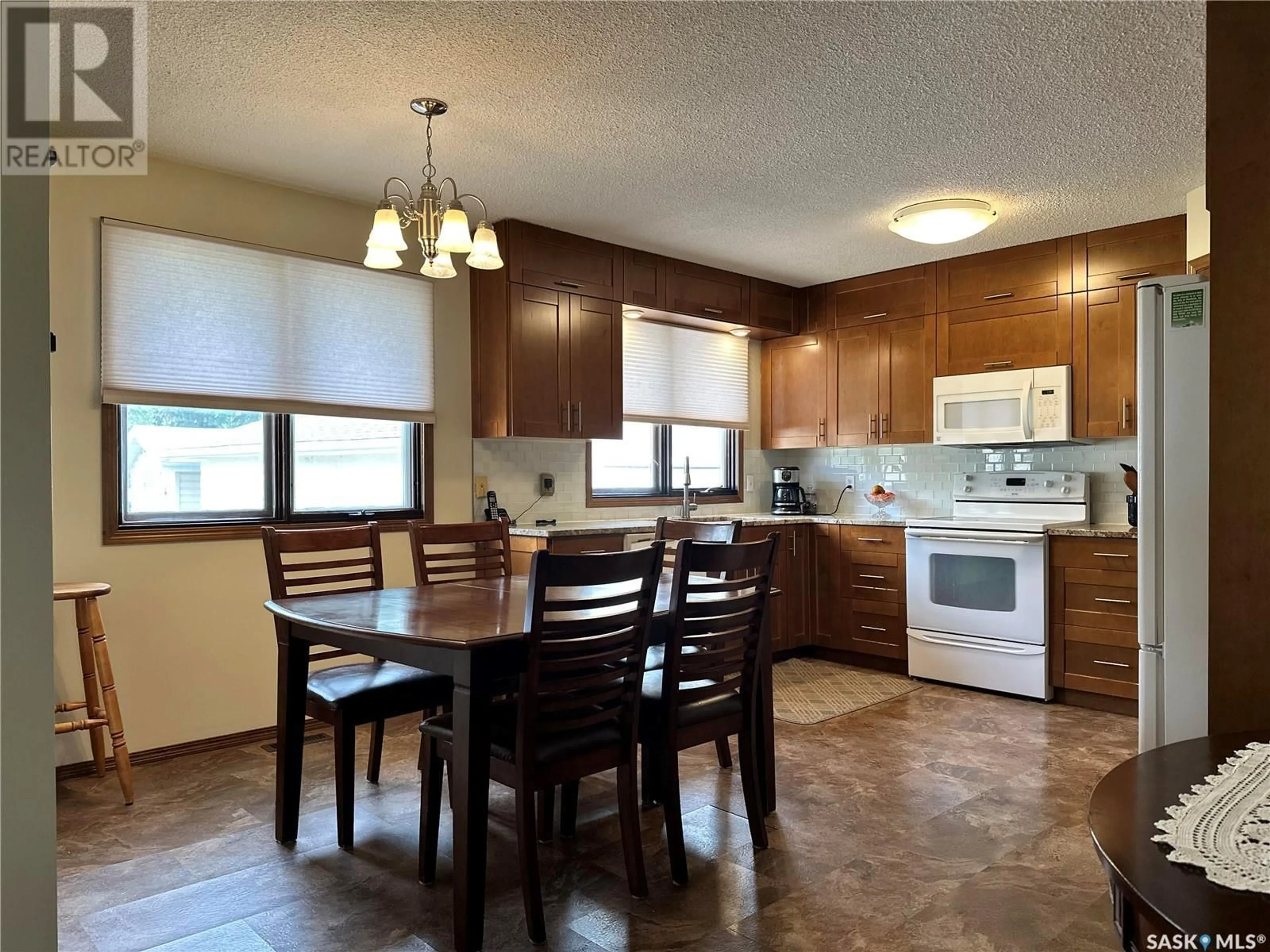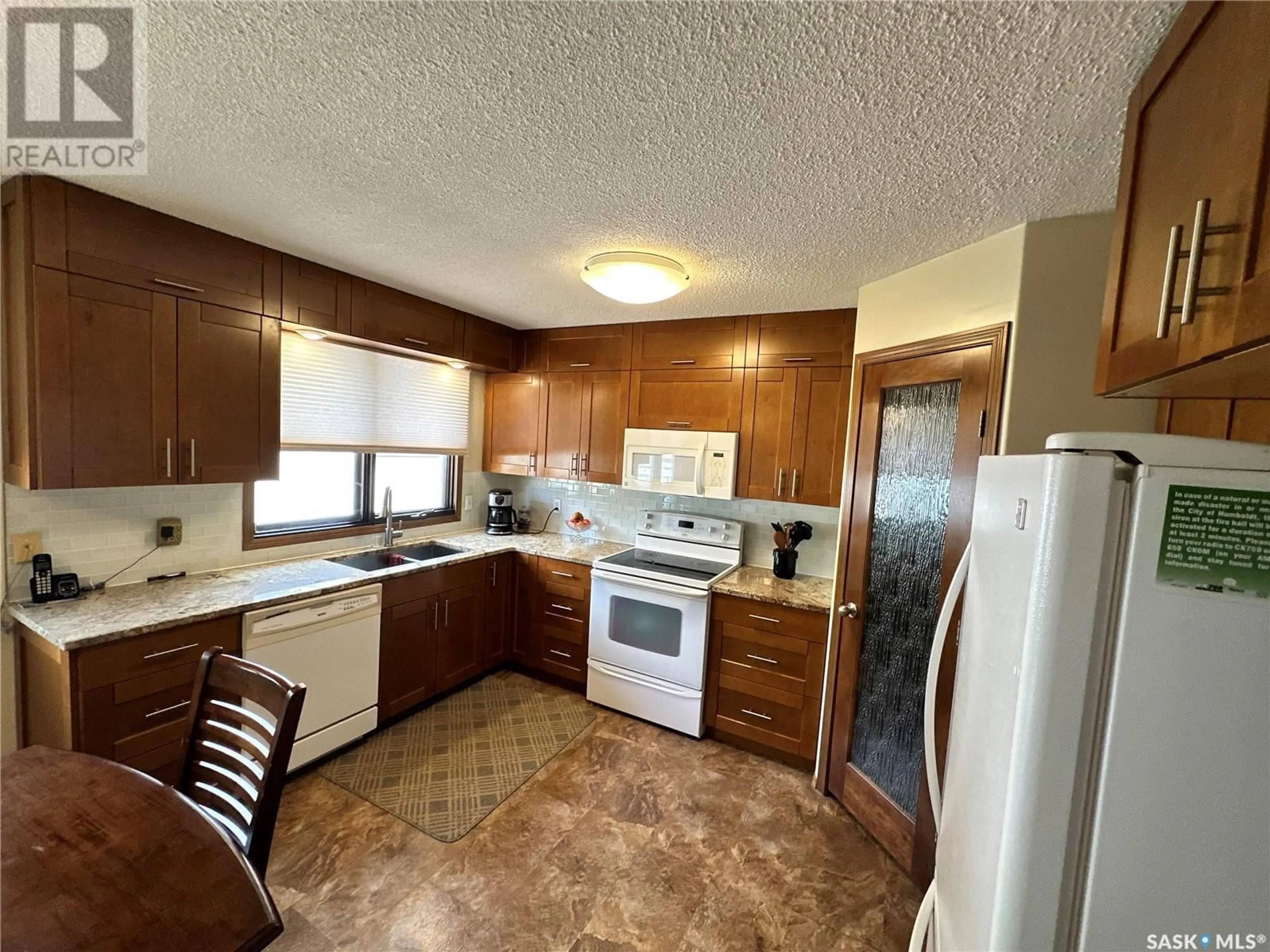912 16th STREET, Humboldt, Saskatchewan S0K2A0
Contact us about this property
Highlights
Estimated ValueThis is the price Wahi expects this property to sell for.
The calculation is powered by our Instant Home Value Estimate, which uses current market and property price trends to estimate your home’s value with a 90% accuracy rate.Not available
Price/Sqft$274/sqft
Est. Mortgage$1,340/mth
Tax Amount ()-
Days On Market15 days
Description
Charming 4-Bedroom, 2-Bath Home Backing onto Park** This well-maintained 4-bedroom, 2-bathroom single-family home offers comfort and convenience in a serene setting. Backing directly onto a park, the property features a fenced backyard with a patio, garden area, and a shed, perfect for outdoor living. Upon entering, you'll find a welcoming foyer with ceramic tile flooring. The kitchen was upgraded approximately 15 years ago with beautiful maple cabinets, granite counter tops, a pantry, and modern vinyl plank flooring. The spacious living room, with laminate flooring and a large picture window overlooking the front yard, creates a bright and inviting atmosphere. The main floor includes three bedrooms, providing plenty of space for family or guests. A 4 pc bath completes the main floor. The finished basement adds a fourth bedroom(does not meet current legal egress requirements), a cozy family room, a 3-piece bathroom, and a storage room. The laundry area is conveniently located in the utility room. Additional features include a single detached garage with an asphalt driveway, repaved in 2014, and shingles replaced on the house in 2013. Quick possession is available, and the furniture is negotiable. Located close to shopping, schools, and other amenities, this home offers both comfort and convenience in a fantastic location. Don't miss out on this opportunity to own a home that has it all! (id:39198)
Property Details
Interior
Features
Basement Floor
Family room
18 ft ,8 in x 20 ft ,1 inBedroom
10 ft ,5 in x 13 ft ,4 inLaundry room
12 ft ,5 in x 17 ft3pc Bathroom
7 ft ,3 in x 6 ft ,1 inProperty History
 49
49


