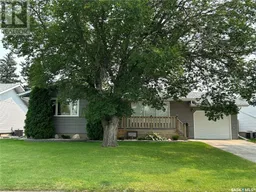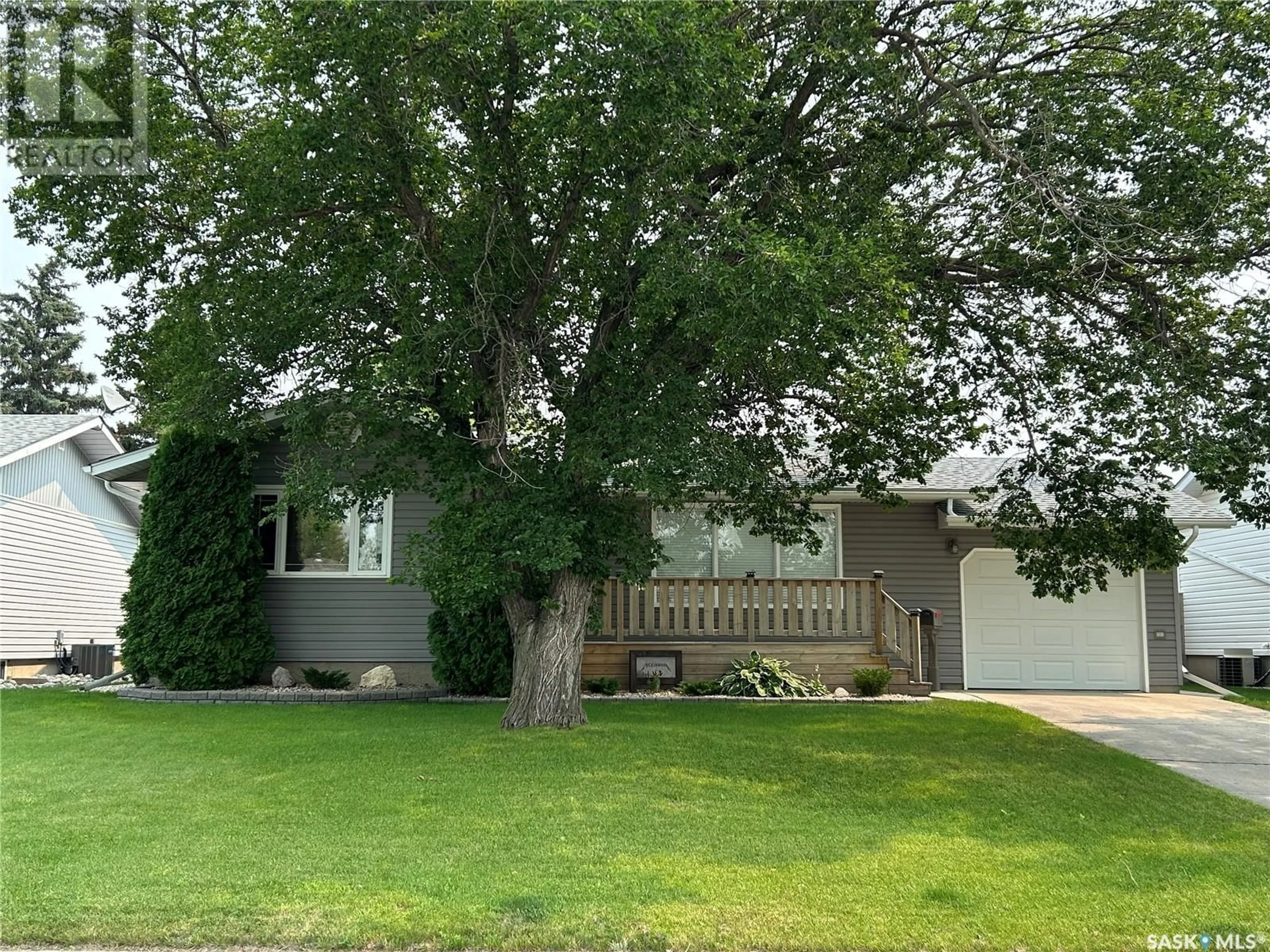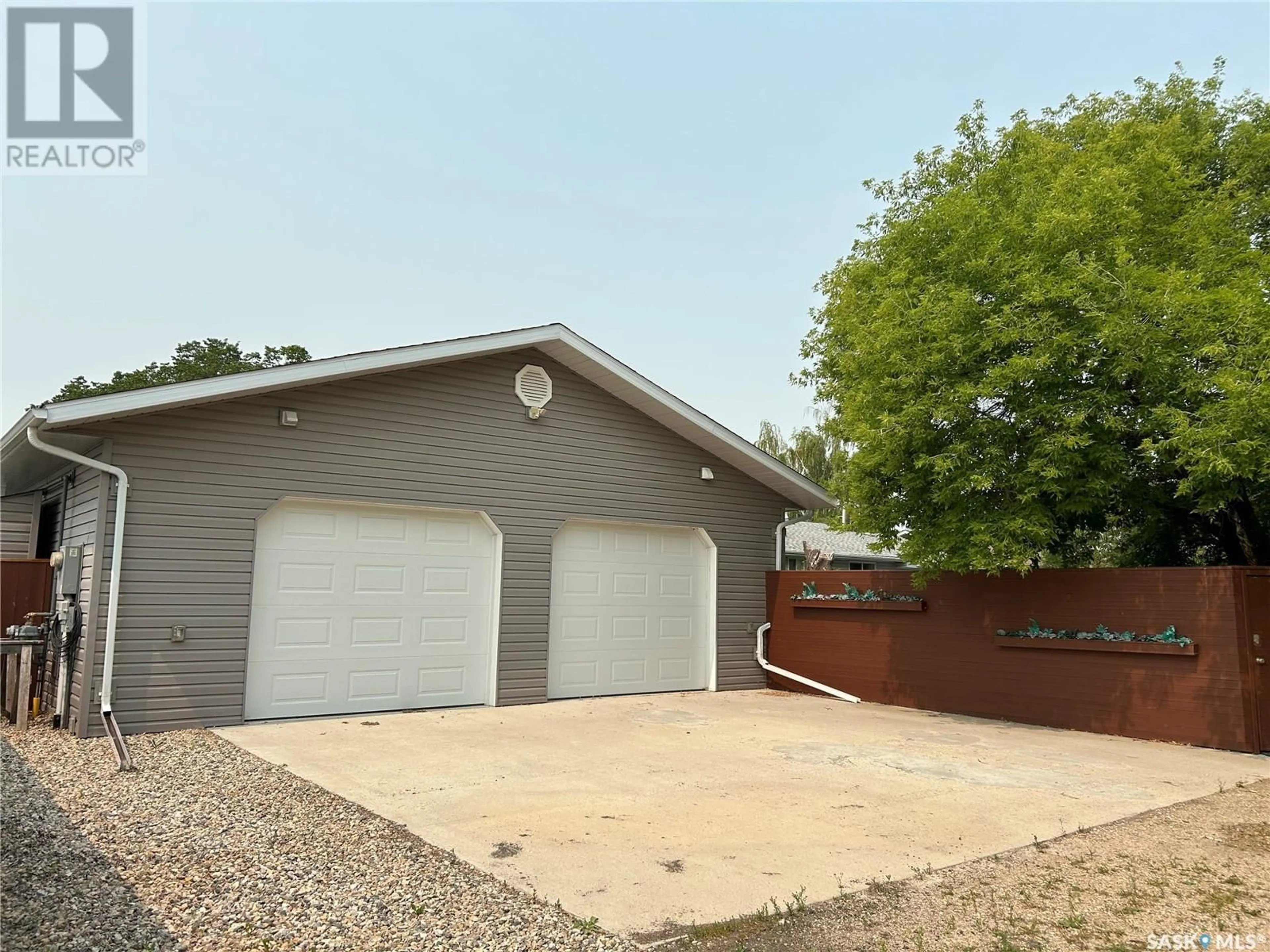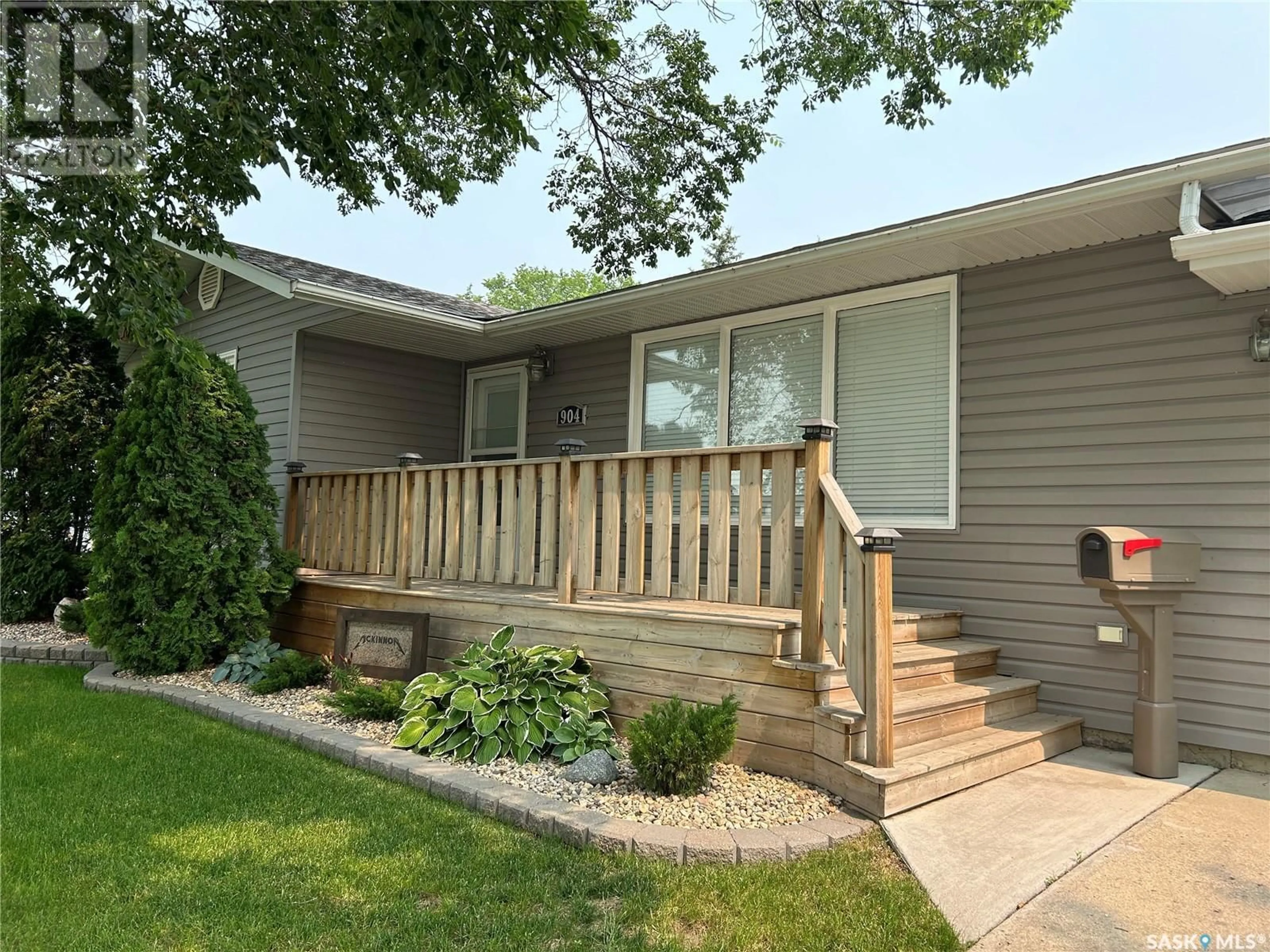904 16th STREET, Humboldt, Saskatchewan S0K2A0
Contact us about this property
Highlights
Estimated ValueThis is the price Wahi expects this property to sell for.
The calculation is powered by our Instant Home Value Estimate, which uses current market and property price trends to estimate your home’s value with a 90% accuracy rate.Not available
Price/Sqft$343/sqft
Days On Market12 days
Est. Mortgage$1,589/mth
Tax Amount ()-
Description
This beautifully updated bungalow offers amazing curb appeal and serene park views , conveniently located just a few blocks from the Elementary and High Schools. Renovated with meticulous attention to detail, this home boasts contemporary features throughout. As you enter this home, you are welcomed with an open floor plan, rich dark laminate floors, and large window throughout. The spacious front living room boasts a Dimplex 74 inch linear electric fireplace, flanked by beautiful stone creating a cozy atmosphere. The renovated kitchen exudes custom details throughout. Beautiful hand crafted Oak Cabinetry with stainless steel appliances, custom pullouts/ storage, stainless steel sink and and built in Pyle sound system add those special extras to this home. This home offers two well appointed bedrooms plus a full bathroom. The lower level of this home opens to a spacious family room with bar area, den/poker room with built in cabinetry, bedroom (window does not meet legal egress requirements), full bath with jetted tub, storage and laundry/ utility room. This home offers an attached garage (12.0x26ft). The backyard is an oasis of relaxation, perfect for unwinding or relaxing. This low maintenance yard offers composite decking with grilling area, n/g bbq hookup, underground sprinklers, green space, mature trees, park access outside of the fenced yard......and a shop/ detached garage like no other! This 32ftx28ft garage (built in 2017) offers two separate bays both with in floor n/g boiler heat. Every man's dream! One bay offers garage space, the other is set up as a workshop with built in cabinetry. A storage shed to the side offers extra space for the yard tools. This property shows 10 out of 10 and must be seen to be appreciated. Upgrades include fence/decking/shed 2023, shingles on house and attached garage 2021, kitchen cabinets 2018, furnace and water heater 2014, central air, living room renos 2022, eves 2016,....and more. Too many upgrades to mention! (id:39198)
Property Details
Interior
Features
Basement Floor
Family room
26 ft ,4 in x 10 ft ,8 inDen
12 ft ,8 in x 9 ft ,2 inBedroom
13 ft x 8 ft4pc Bathroom
11 ft ,2 in x 5 ft ,8 inProperty History
 50
50


