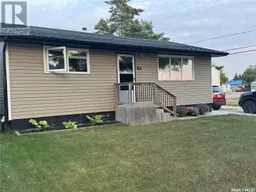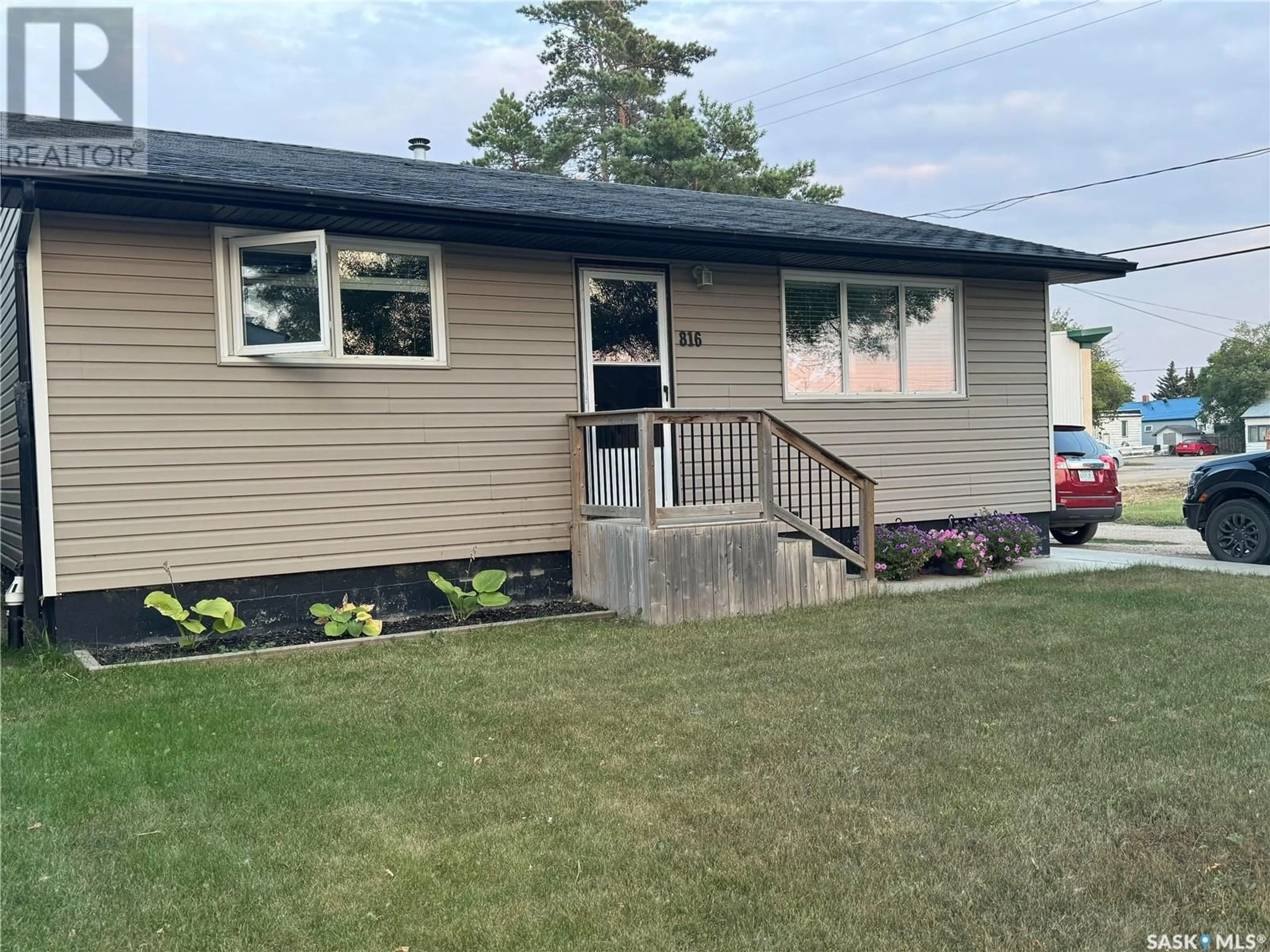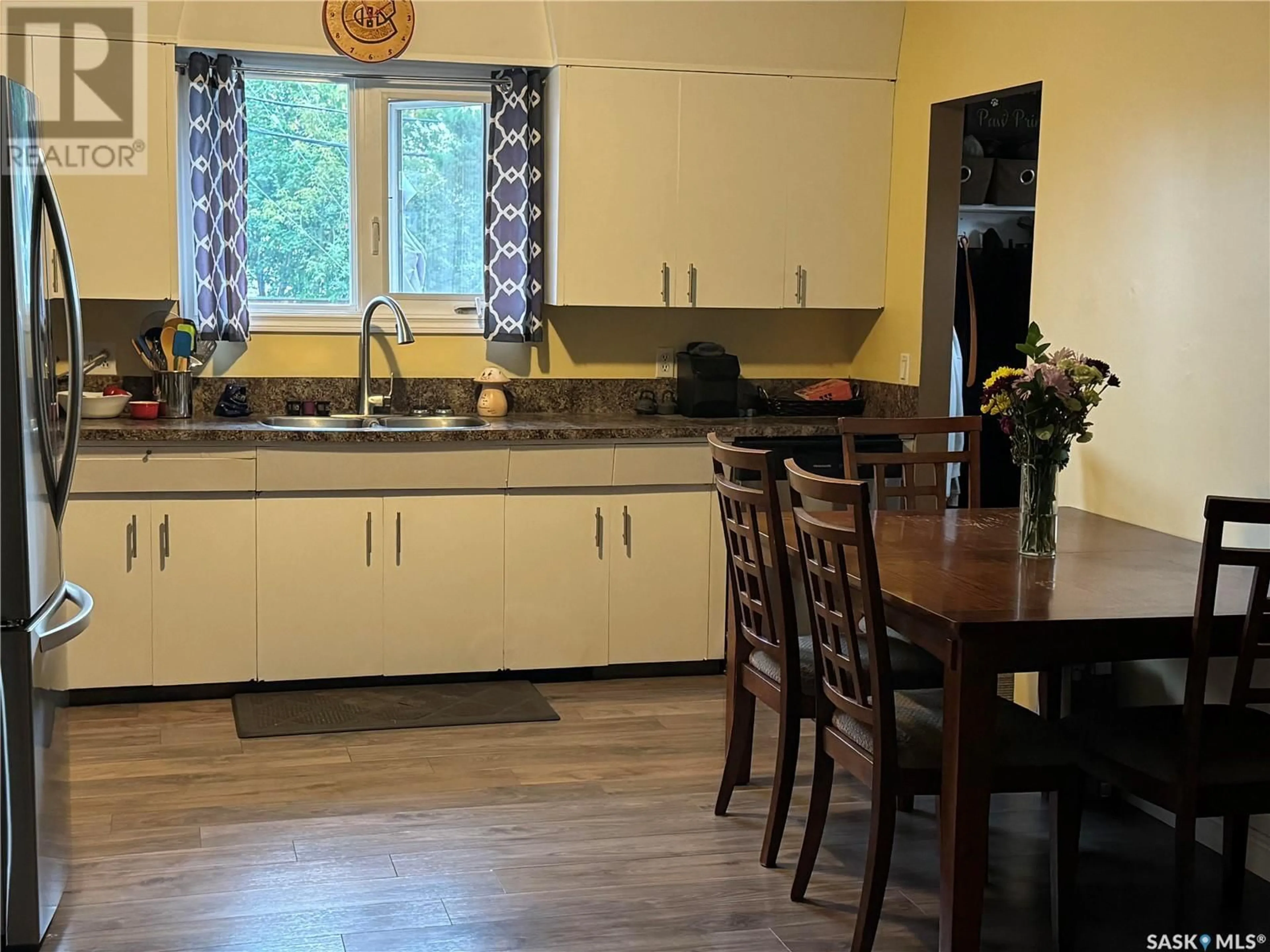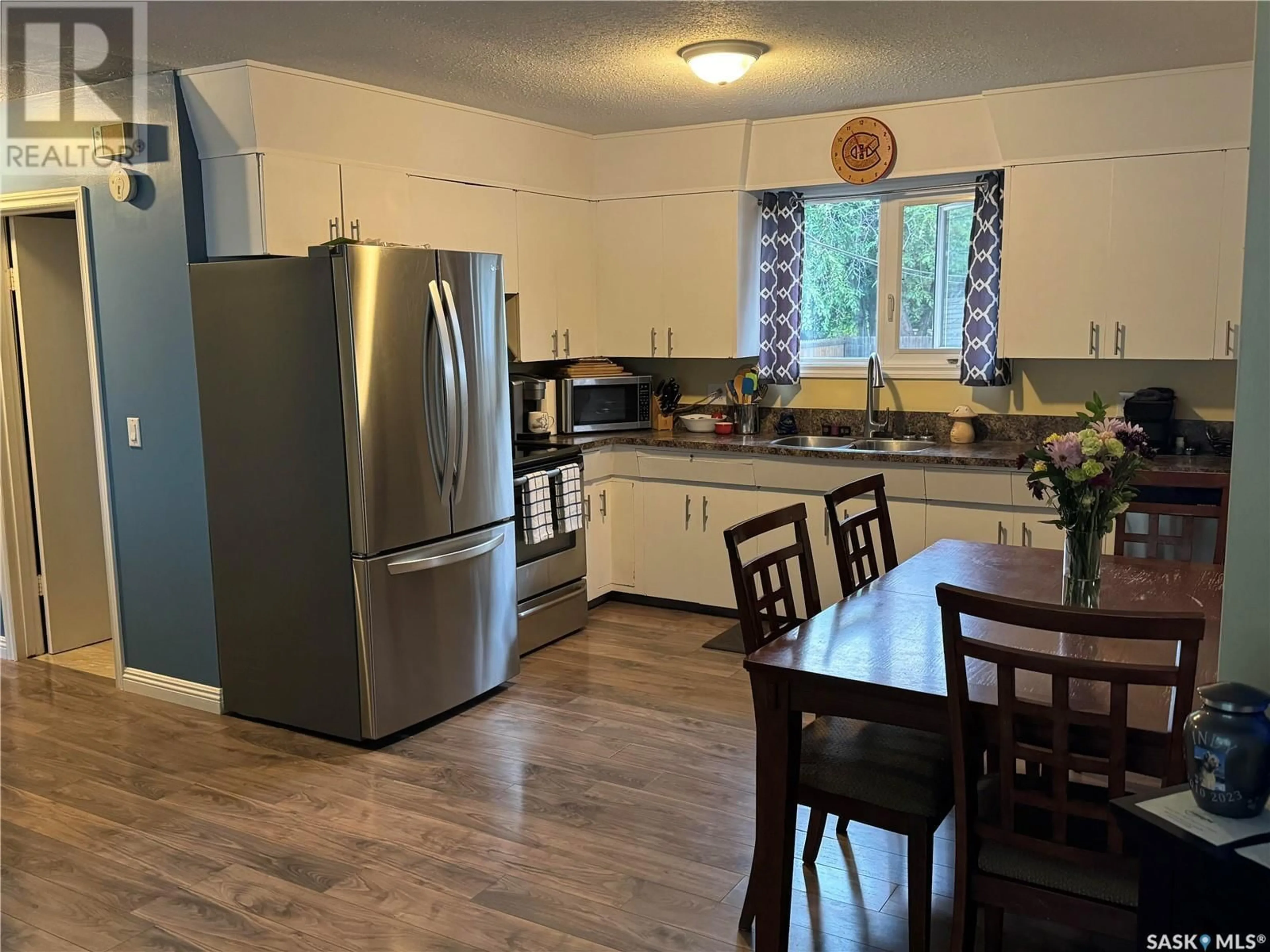816 14th STREET, Humboldt, Saskatchewan S0K2A0
Contact us about this property
Highlights
Estimated ValueThis is the price Wahi expects this property to sell for.
The calculation is powered by our Instant Home Value Estimate, which uses current market and property price trends to estimate your home’s value with a 90% accuracy rate.Not available
Price/Sqft$312/sqft
Est. Mortgage$1,031/mo
Tax Amount ()-
Days On Market78 days
Description
Welcome to this beautifully updated 3-bedroom, 2-bathroom home, ideally located just a couple of blocks from both the local elementary and high schools—perfect for families seeking convenience and a great neighborhood! The main floor features two cozy bedrooms and a modern 4-piece bathroom. The bright and inviting living areas have seen many recent updates, blending contemporary style with comfort. The fully finished basement adds extra living space, including a third bedroom and a 3-piece bathroom, making it perfect for guests, a home office, or a recreation room. Basement room currently used as a bedroom do not meet current legal egress requirements. Outside, you’ll find a fenced yard that offers both privacy and security, ideal for children and pets. The beautiful backyard is a tranquil oasis with plenty of room for gardening, play, or simply relaxing. The deck is perfect for enjoying summer evenings and entertaining friends and family. With its prime location, modern updates, and stunning outdoor space, this home is move-in ready and waiting for you. Schedule your viewing today and make this charming property your new home! (id:39198)
Property Details
Interior
Features
Basement Floor
Family room
11 ft x 18 ftBedroom
11 ft x 9 ft ,6 in3pc Bathroom
5 ft x 7 ftLaundry room
13 ft x 11 ft ,6 inProperty History
 38
38


