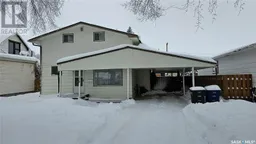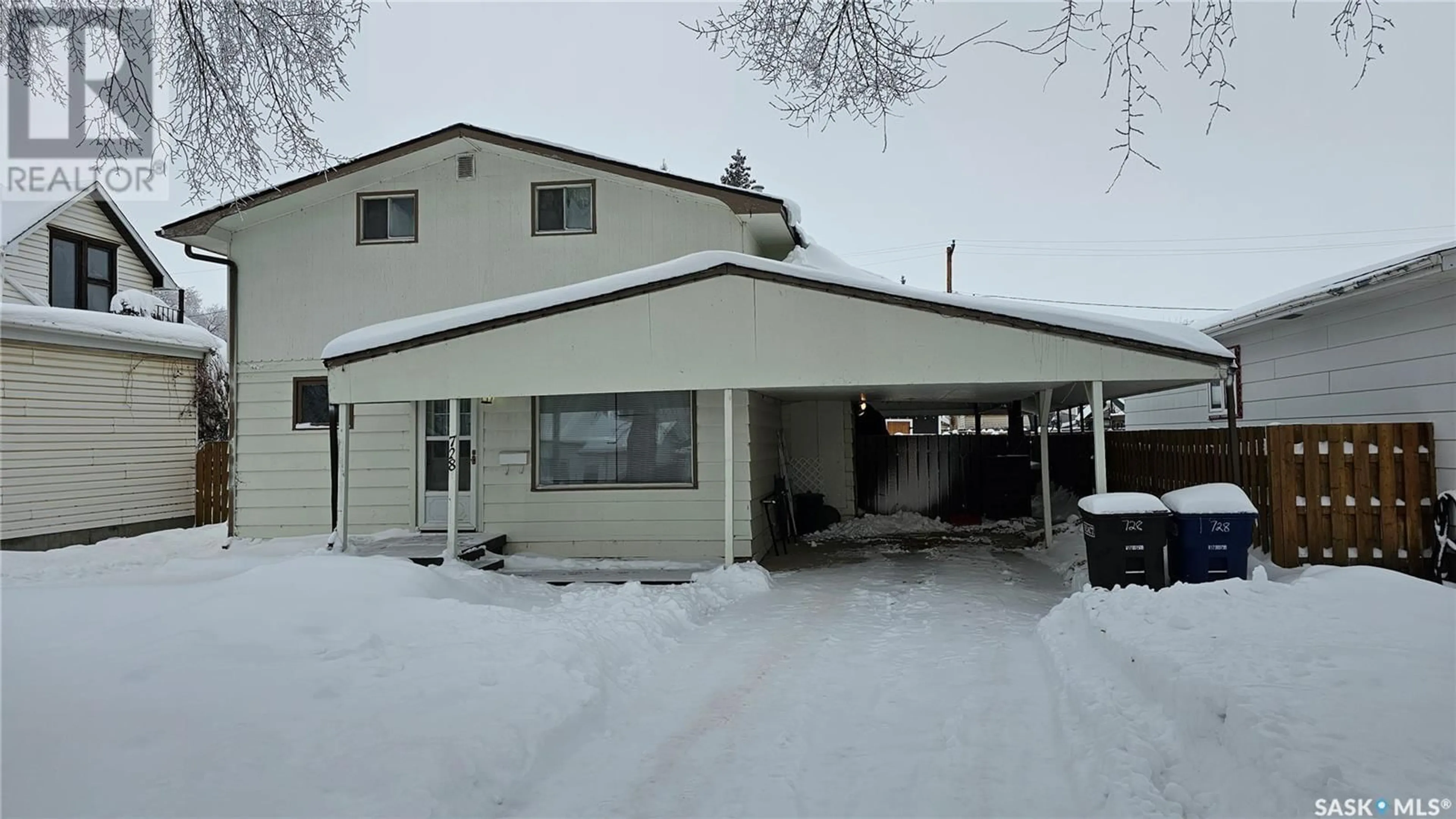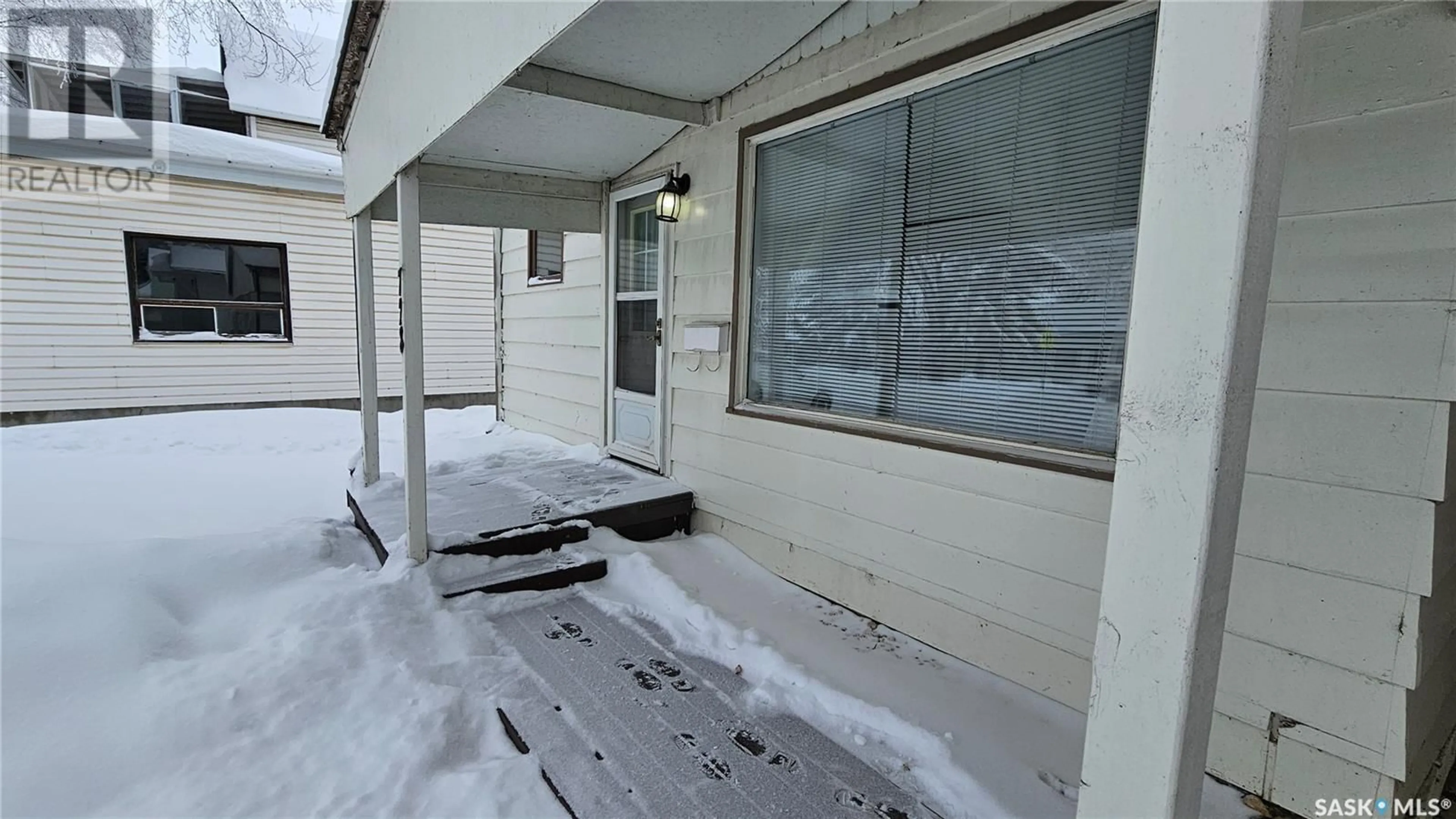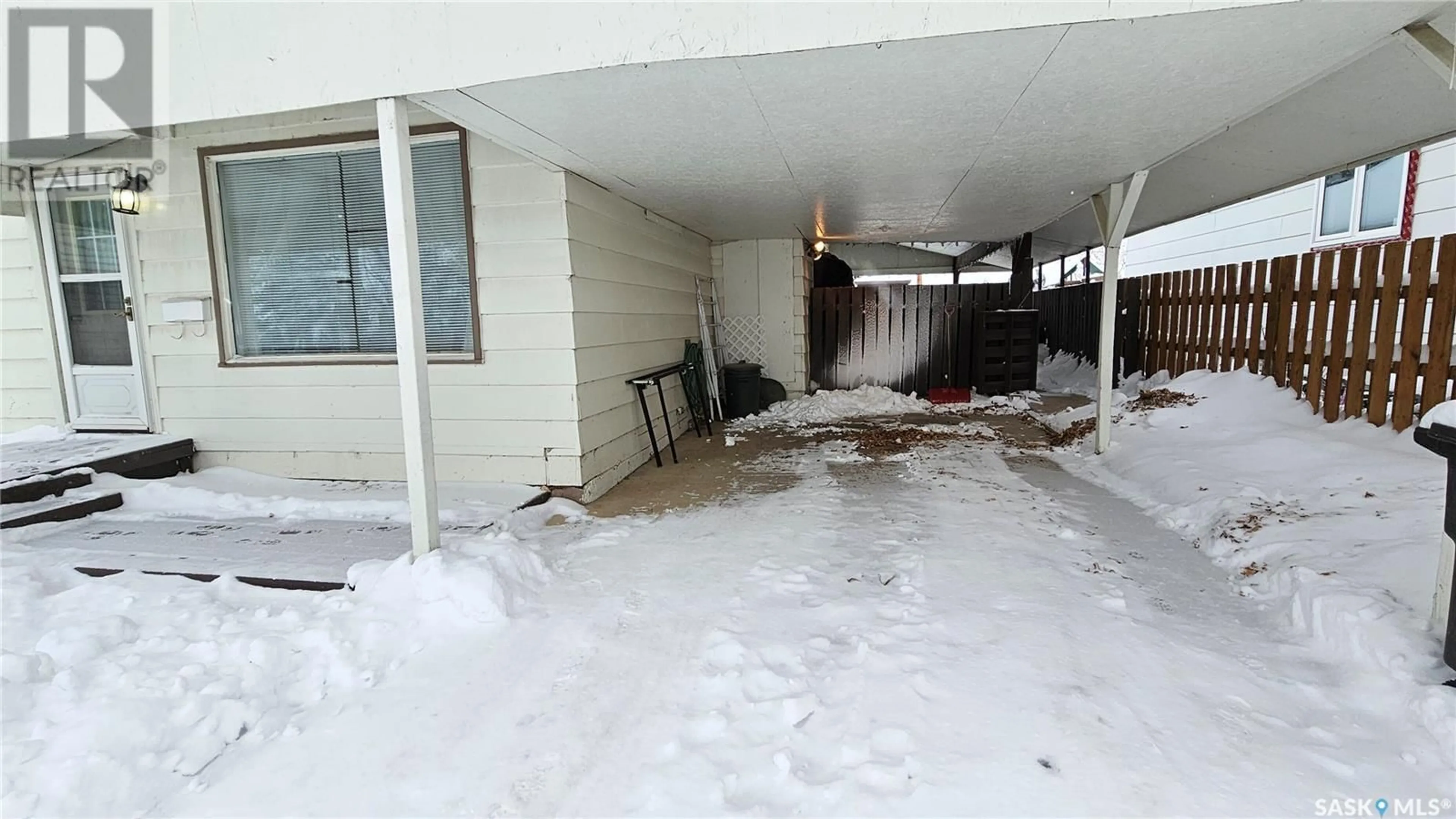728 6TH STREET, Humboldt, Saskatchewan S0K2A0
Contact us about this property
Highlights
Estimated ValueThis is the price Wahi expects this property to sell for.
The calculation is powered by our Instant Home Value Estimate, which uses current market and property price trends to estimate your home’s value with a 90% accuracy rate.Not available
Price/Sqft$79/sqft
Est. Mortgage$640/mo
Tax Amount ()-
Days On Market5 days
Description
Located near Humboldt Public School and the heart of downtown, this budget-friendly home at 728 6th Street, Humboldt, is a great find. The main floor features a practical laundry/mudroom, a well-appointed kitchen, a comfortable bedroom alongside a versatile den, and a 4-piece bathroom. Upstairs on the second level, you will find an additional bathroom and five more bedrooms, offering abundant space for family or guests. This home also features covered front and side entrances, a carport with a concrete driveway, and a beautiful backyard for all your outdoor enjoyment. Significant updates to the home include a new furnace installed in 2007, roof renovations completed in 2020, a new fence on the east and south sides added in 2021, a new shed built in 2021, and a sewer line replacement carried out in 2015. This charming house, with its practicality and prime location, is a fantastic opportunity for those seeking affordability, ample space and a welcoming neighborhood. Vacant and ready for quick possession. Book your viewing today! (id:39198)
Property Details
Interior
Features
Second level Floor
Bedroom
11-5 x 11-1Bedroom
11-3 x 12-7Bedroom
10-4 x 10-2Bedroom
12-8 x 9-5Property History
 32
32


