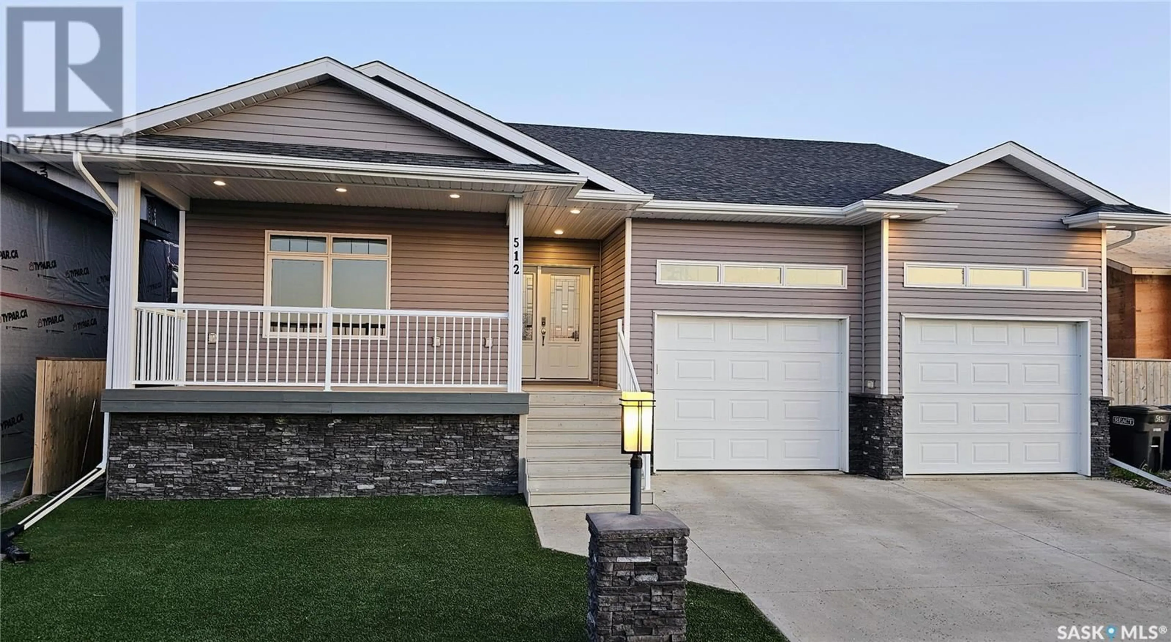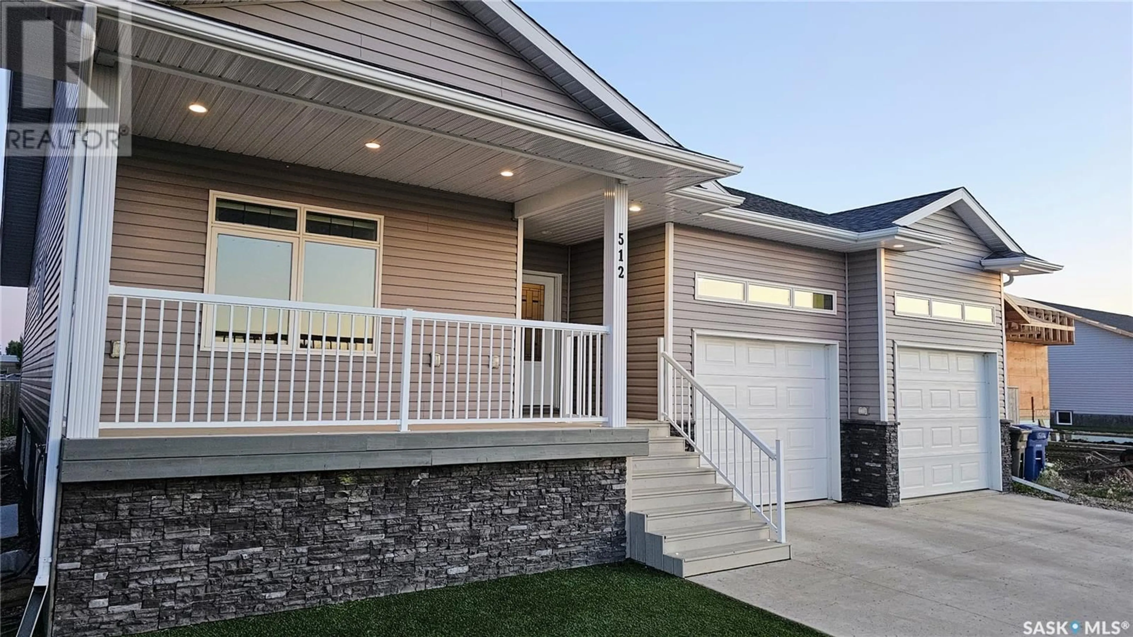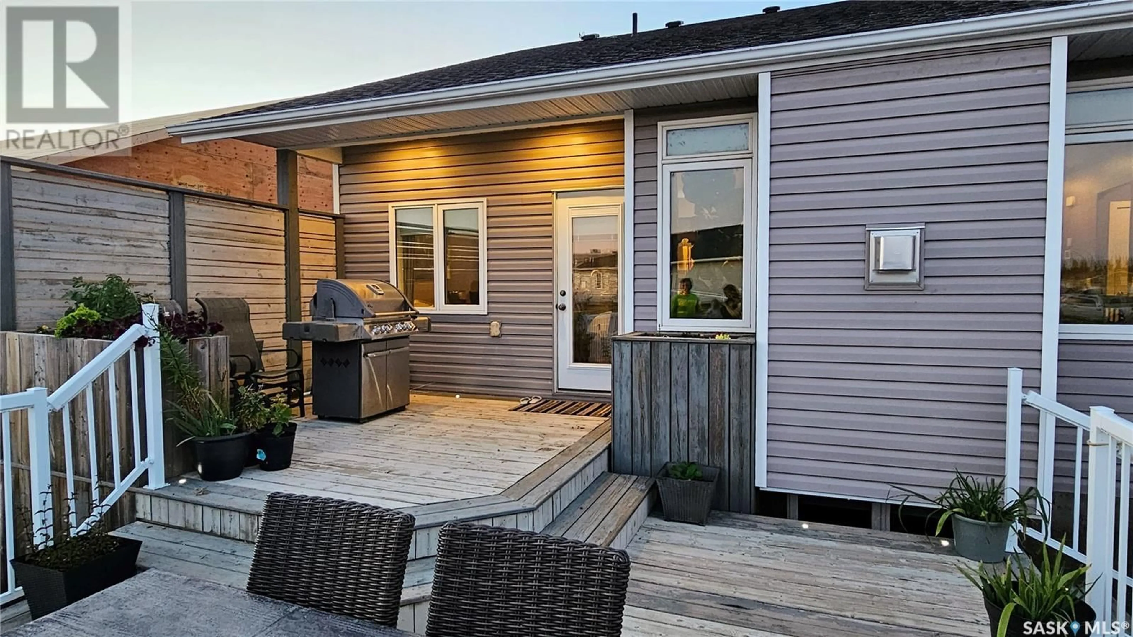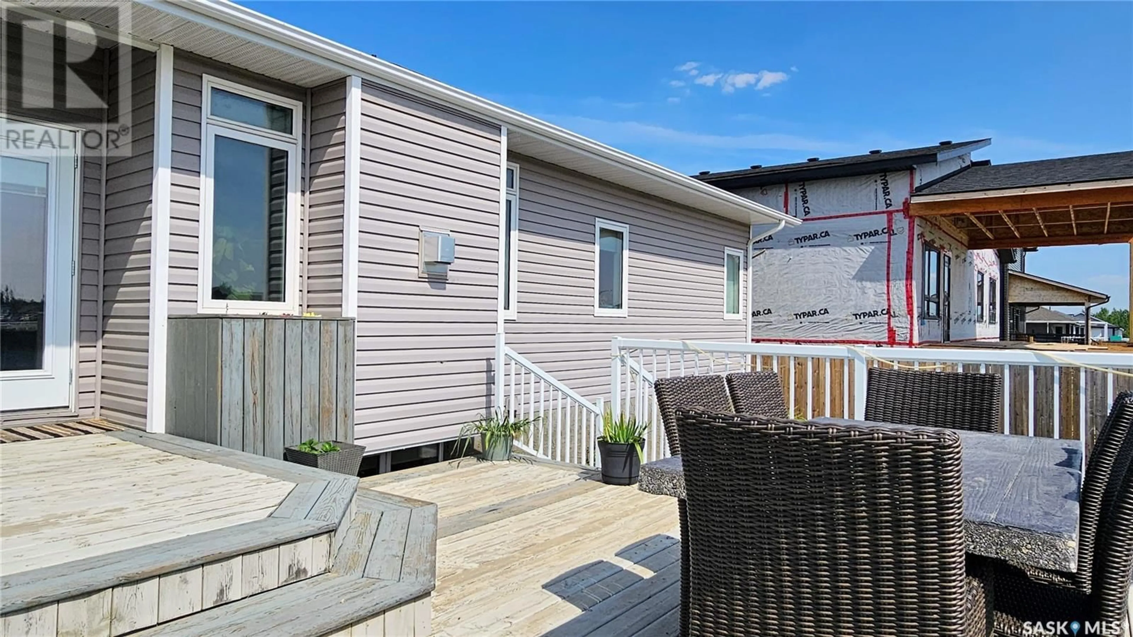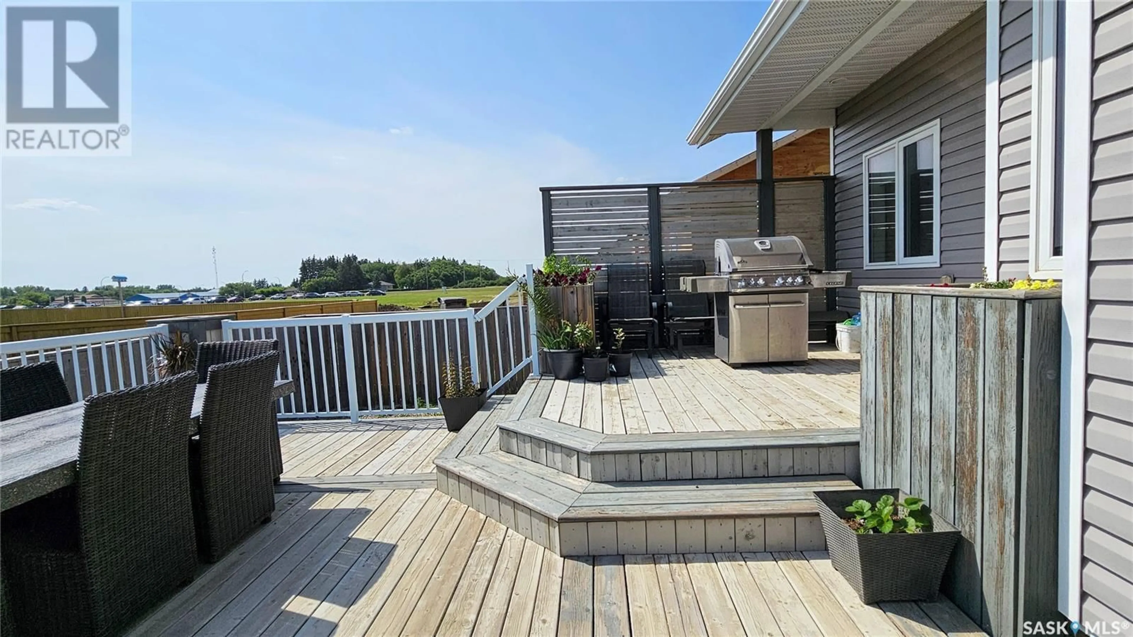512 16th AVENUE, Humboldt, Saskatchewan S0K2A0
Contact us about this property
Highlights
Estimated ValueThis is the price Wahi expects this property to sell for.
The calculation is powered by our Instant Home Value Estimate, which uses current market and property price trends to estimate your home’s value with a 90% accuracy rate.Not available
Price/Sqft$370/sqft
Est. Mortgage$2,487/mo
Tax Amount ()-
Days On Market130 days
Description
Welcome to 512 16th Avenue in Humboldt! This stunning 1,562 sq. ft. bungalow, built in 2015, is a must-see with plenty to offer. Featuring 5 bedrooms and 3 bathrooms, it’s perfect for families of all sizes. The main floor boasts 3 bedrooms, including a primary bedroom with a walk-in closet and a luxurious 4-piece en-suite with a jacuzzi tub. The spacious, modern kitchen features solid hardwood floors and stainless-steel appliances. The kitchen flows seamlessly into the living room where you can cozy up beside the gas fireplace. Convenient main floor laundry in the mudroom is a great feature for families. Venture downstairs where you'll find a fully finished basement, designed for entertainment and fun for all ages, complete with vinyl tile flooring, a large family room, a games room, 2 additional bedrooms, and a 4-piece bathroom. Enjoy the convenience of a large double attached garage, fully insulated and heated. The low-maintenance yard includes artificial turf in the front and a beautiful backyard with a natural gas BBQ hook-up, stamped concrete fire-pit area, and a large two-tier deck, perfect for gatherings. RV owners will appreciate the RV parking spot with a camper plug on the west side of the house. Don’t miss the opportunity to make this beautiful home yours! (id:39198)
Property Details
Interior
Features
Main level Floor
Bedroom
measurements not available x 10 ft4pc Bathroom
Kitchen/Dining room
20 ft x 14 ftLiving room
17-7 x 15-5
