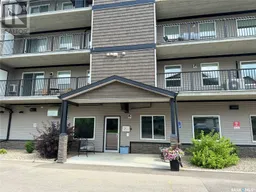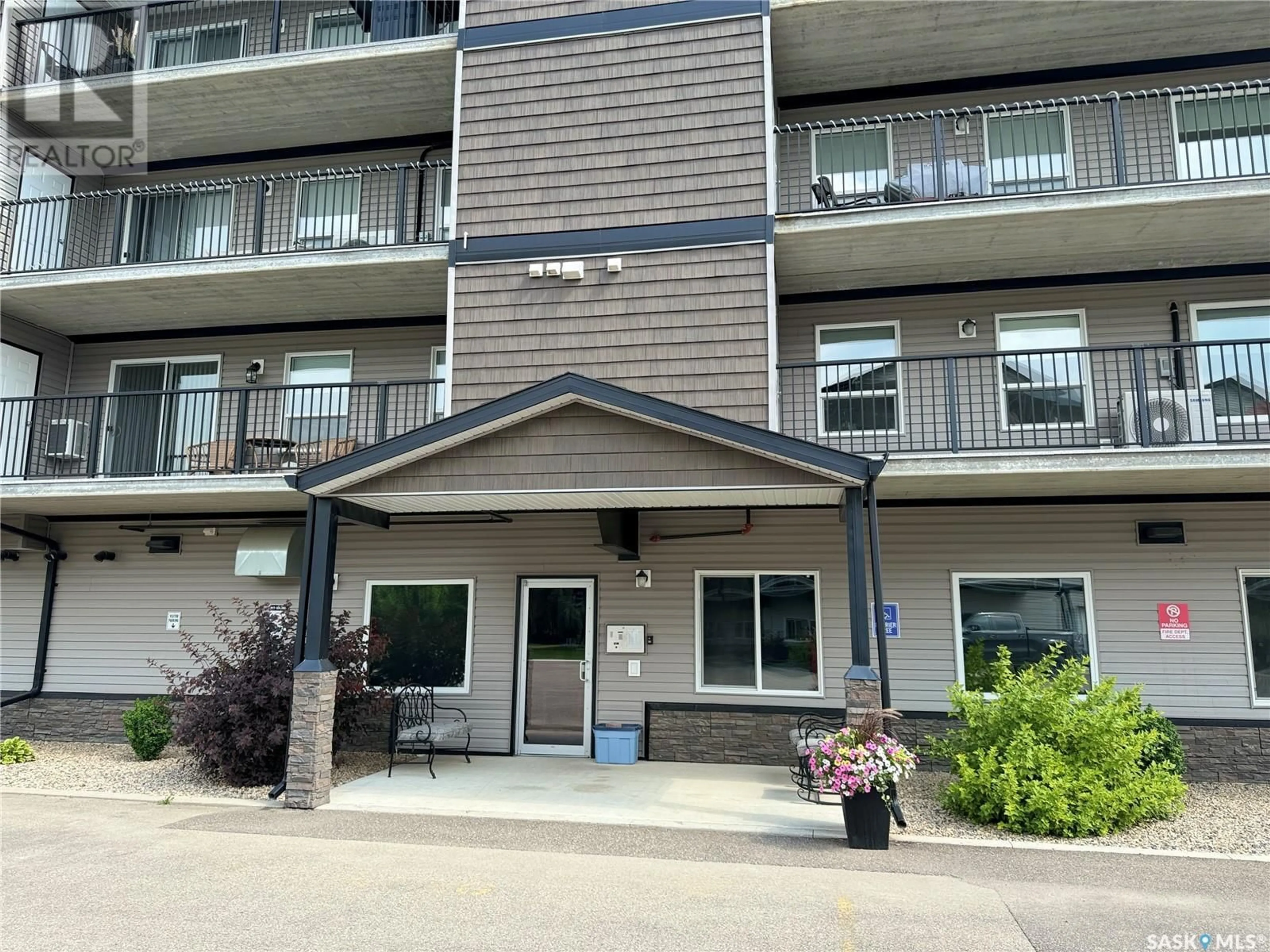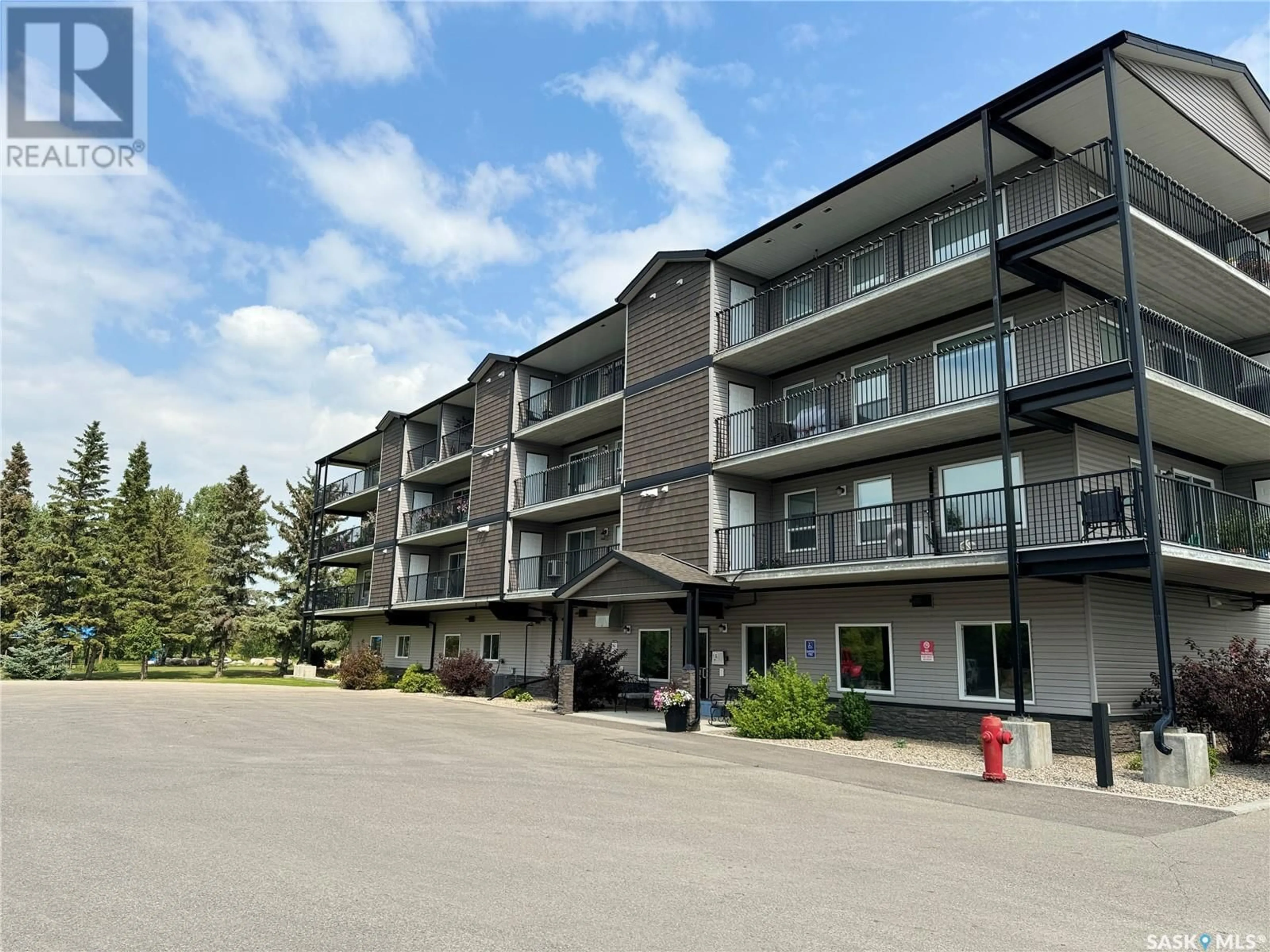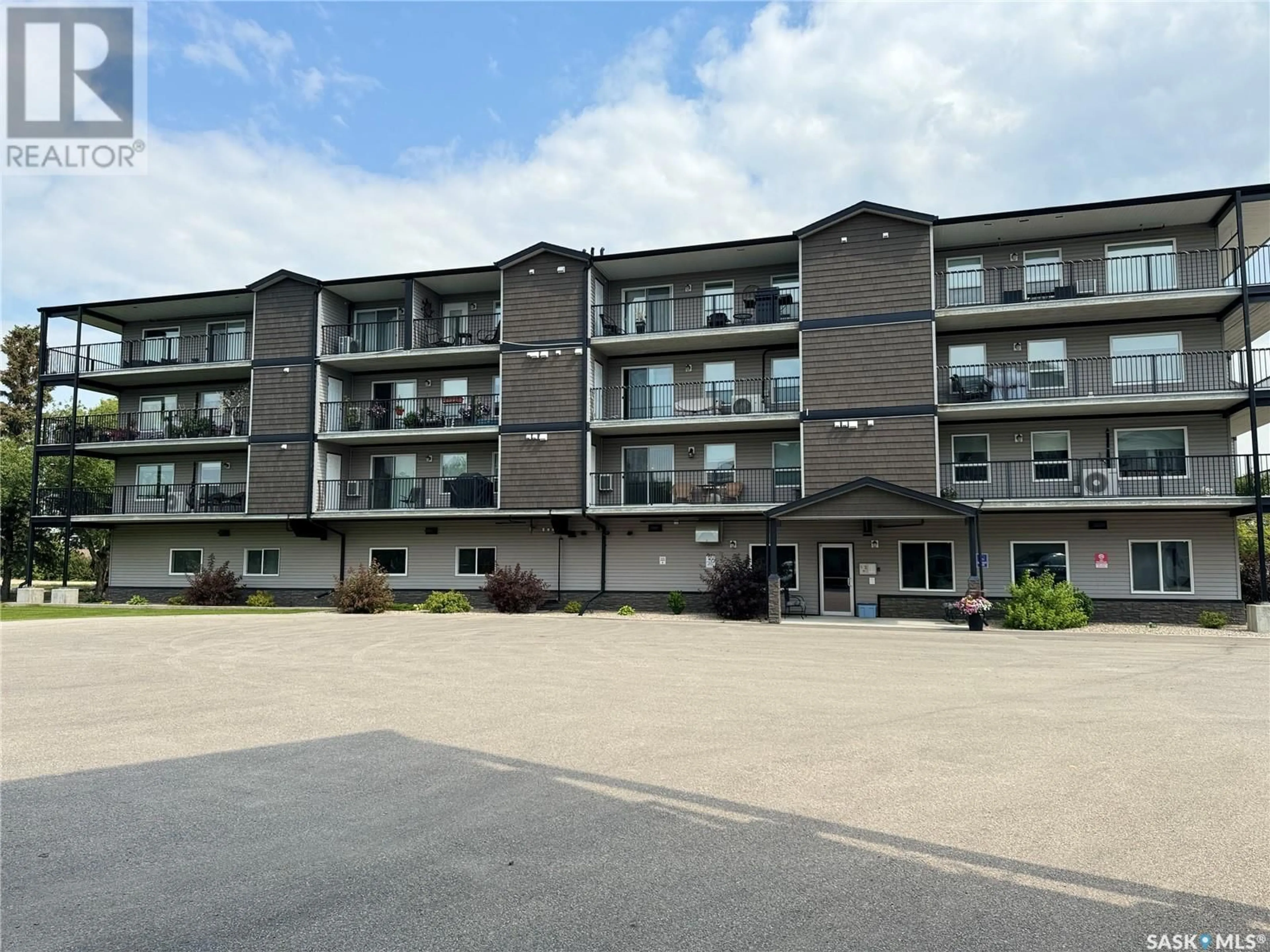305 1219 9th STREET, Humboldt, Saskatchewan S0K2A0
Contact us about this property
Highlights
Estimated ValueThis is the price Wahi expects this property to sell for.
The calculation is powered by our Instant Home Value Estimate, which uses current market and property price trends to estimate your home’s value with a 90% accuracy rate.Not available
Price/Sqft$294/sqft
Days On Market3 days
Est. Mortgage$1,267/mth
Maintenance fees$308/mth
Tax Amount ()-
Description
Welcome to Unit 305 in The Augustina condominium at 1219-9th Street, Humboldt. This unit is 1002 sq. ft. with 2 bedrooms, 2 large bathrooms, easy care & durable vinyl tile flowing throughout the home, in-suite laundry (washer & dryer included), well equipped and very functional kitchen with stainless steel appliances, large living room with patio doors to deck looking towards the east with storage and durable floor covering. Condo Fees are presently $308 which includes all common area maintenance/insurance, water/sewer, heat, garbage, lawn care/snow removal, and reserve fund. There is wheel chair parking and accessibility, visitor parking, elevator and amenities room. This unit shows 10/10. One underground parking stall included. Call your agent for a viewing - won't last long!! Buyer to verify all measurements. (id:39198)
Property Details
Interior
Features
Main level Floor
Kitchen
10 ft ,5 in x 9 ft ,8 inLiving room
10 ft ,7 in x 17 ft ,2 inBedroom
10 ft x 9 ft ,5 inPrimary Bedroom
9 ft ,7 in x 13 ft ,5 inCondo Details
Amenities
Exercise Centre
Inclusions
Property History
 36
36


