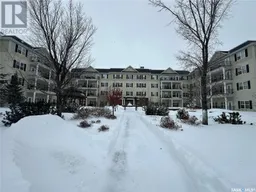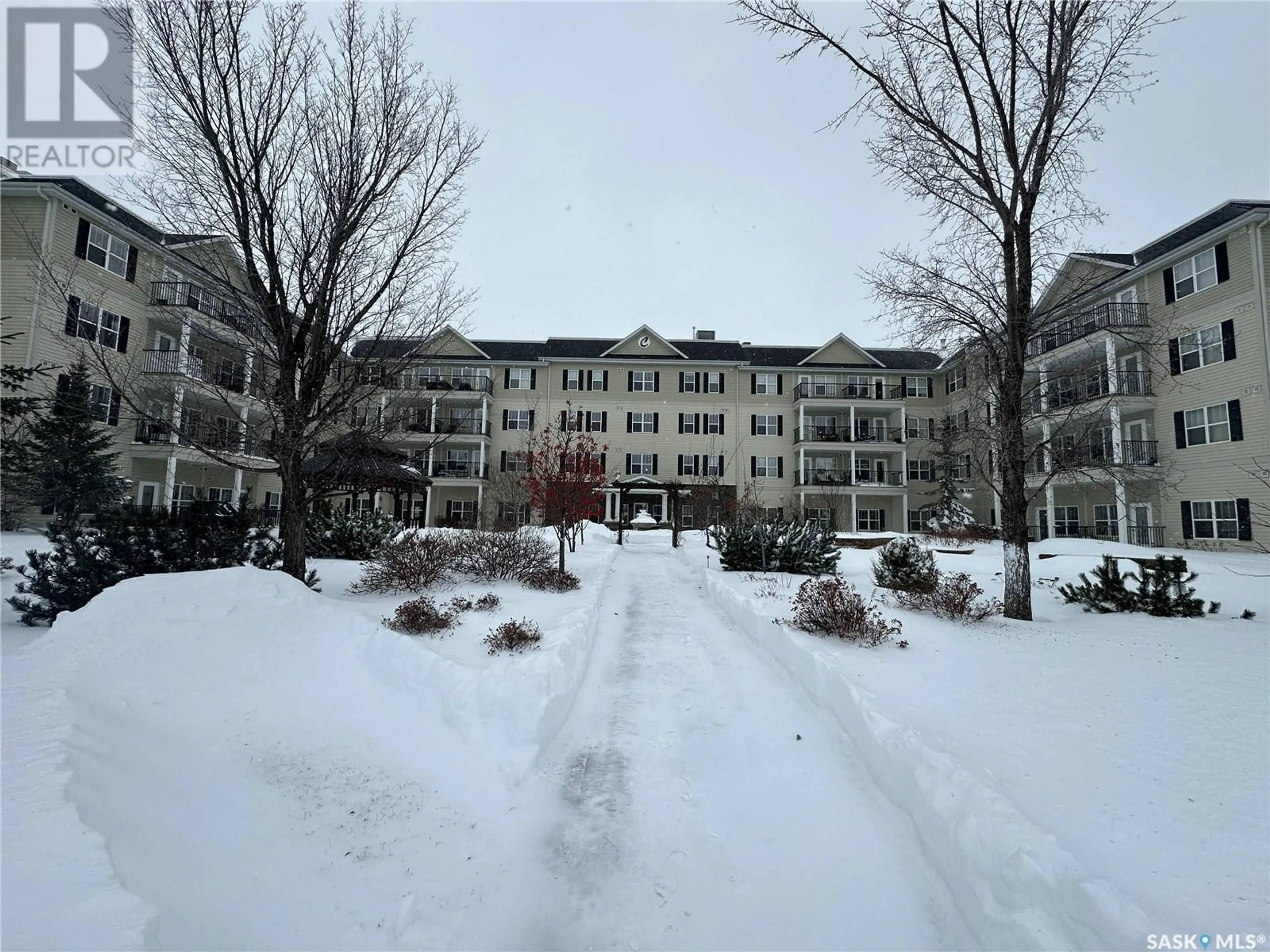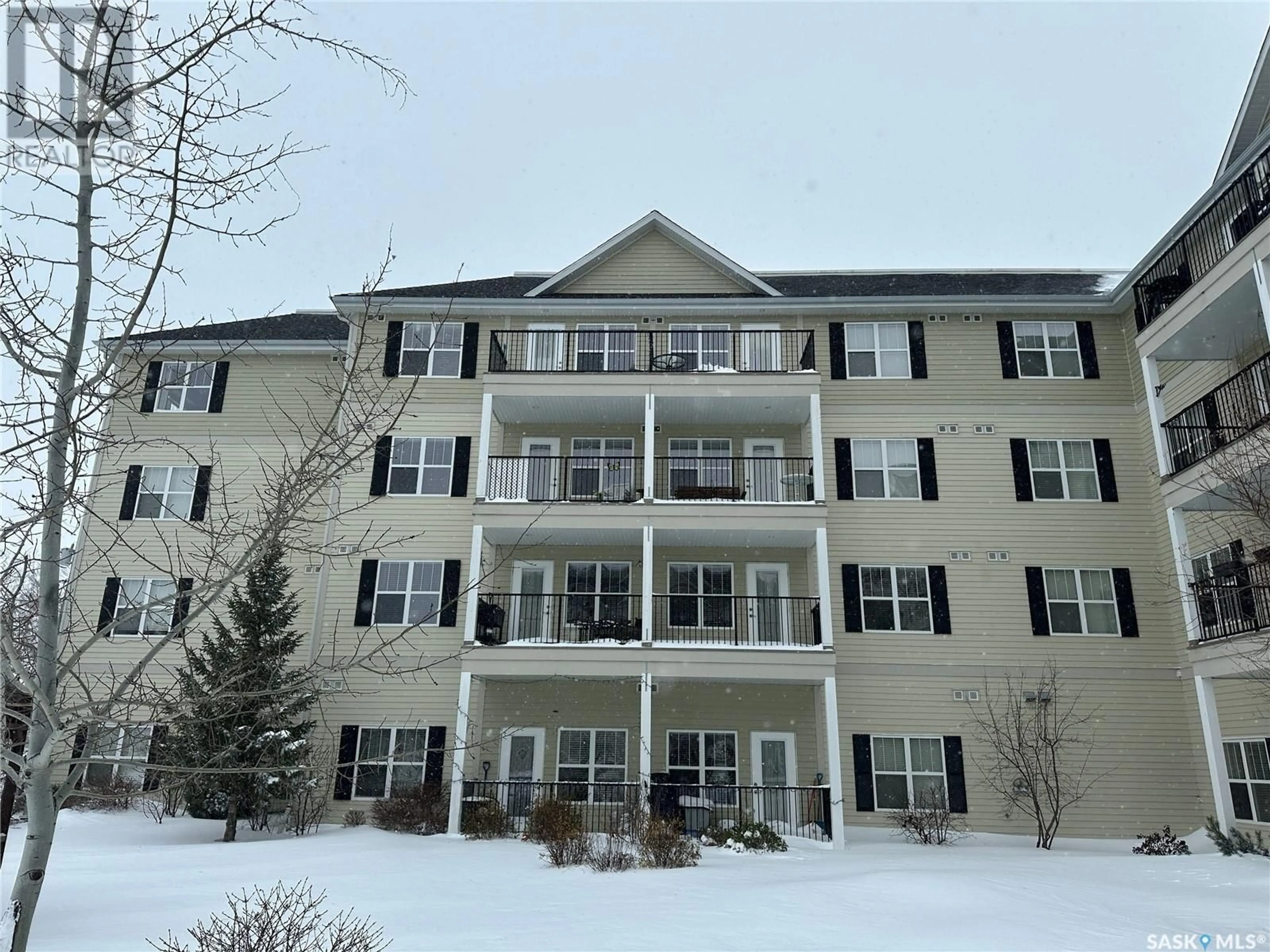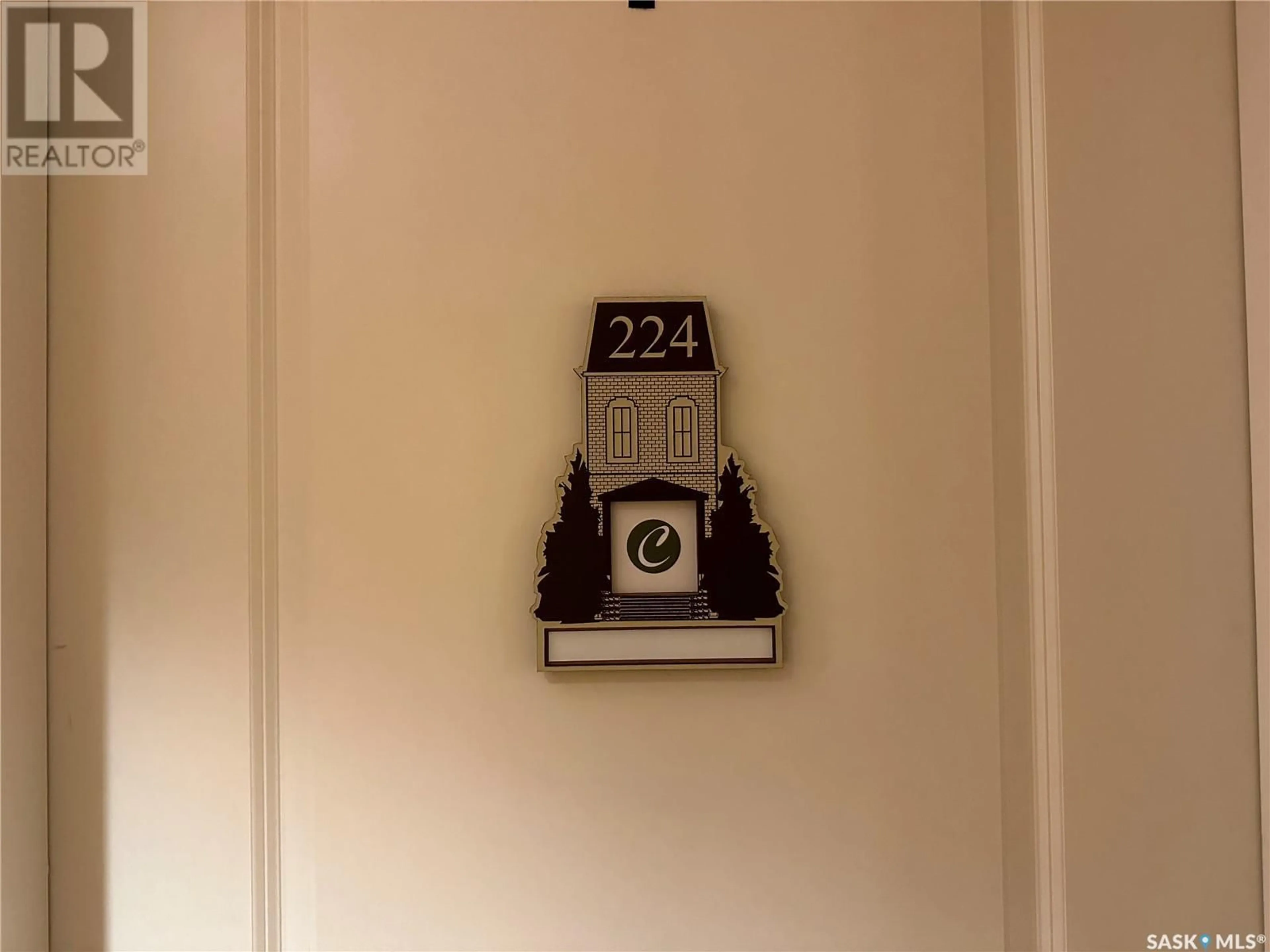224 910 Main STREET, Humboldt, Saskatchewan S0K2A0
Contact us about this property
Highlights
Estimated ValueThis is the price Wahi expects this property to sell for.
The calculation is powered by our Instant Home Value Estimate, which uses current market and property price trends to estimate your home’s value with a 90% accuracy rate.Not available
Price/Sqft$313/sqft
Est. Mortgage$725/mo
Maintenance fees$281/mo
Tax Amount ()-
Days On Market17 hours
Description
Welcome to #224-910 Main Street in the esteemed Caleb Village! This inviting condo is priced to sell and shows like new, ready for immediate possession. Facing west, it boasts stunning views of the courtyard from the balcony, accessible through a garden door off the cozy living room. The open floor plan seamlessly connects the kitchen and dining area to the living room, creating a welcoming atmosphere. The spacious bedroom features a large closet, and the bathroom/laundry area is conveniently accessible from both the kitchen and bedroom. Caleb Village offers a vibrant lifestyle with a range of amenities, including organized activities, a bistro, and 24-hour emergency monitoring. Optional extras such as meal plans, housekeeping, and transit services add further convenience. Residents also enjoy access to an on-site salon and mail delivery service. This unit includes one parking stall. Make yourself at home in this wonderful community—schedule your private showing today! (id:39198)
Property Details
Interior
Features
Main level Floor
Kitchen/Dining room
11 ft ,5 in x 10 ft ,4 inLiving room
11 ft ,10 in x 10 ft ,4 inPrimary Bedroom
12 ft ,3 in x 11 ft ,11 inLaundry room
10 ft ,2 in x 9 ftCondo Details
Amenities
Dining Facility
Inclusions
Property History
 30
30


