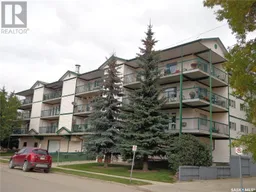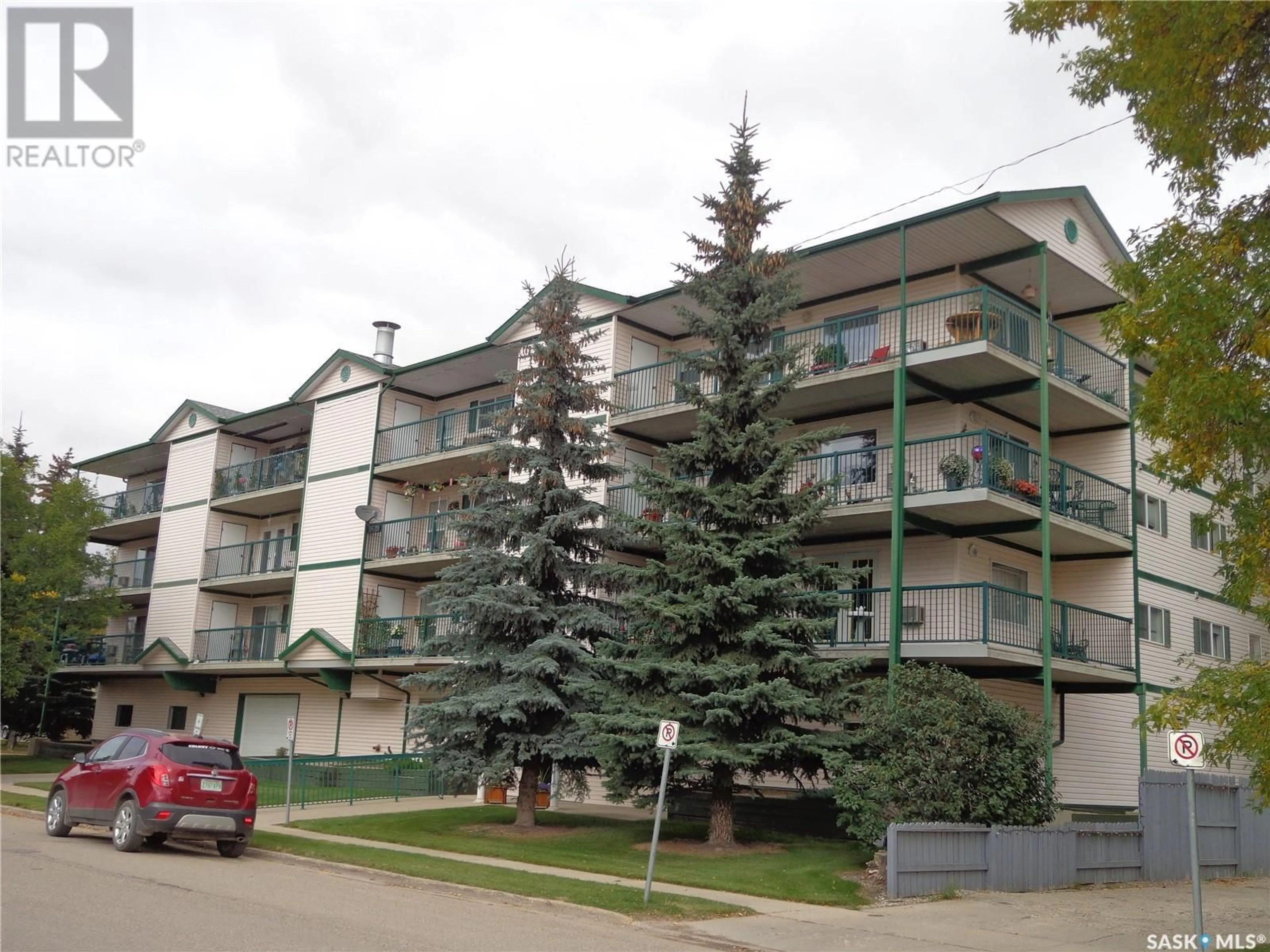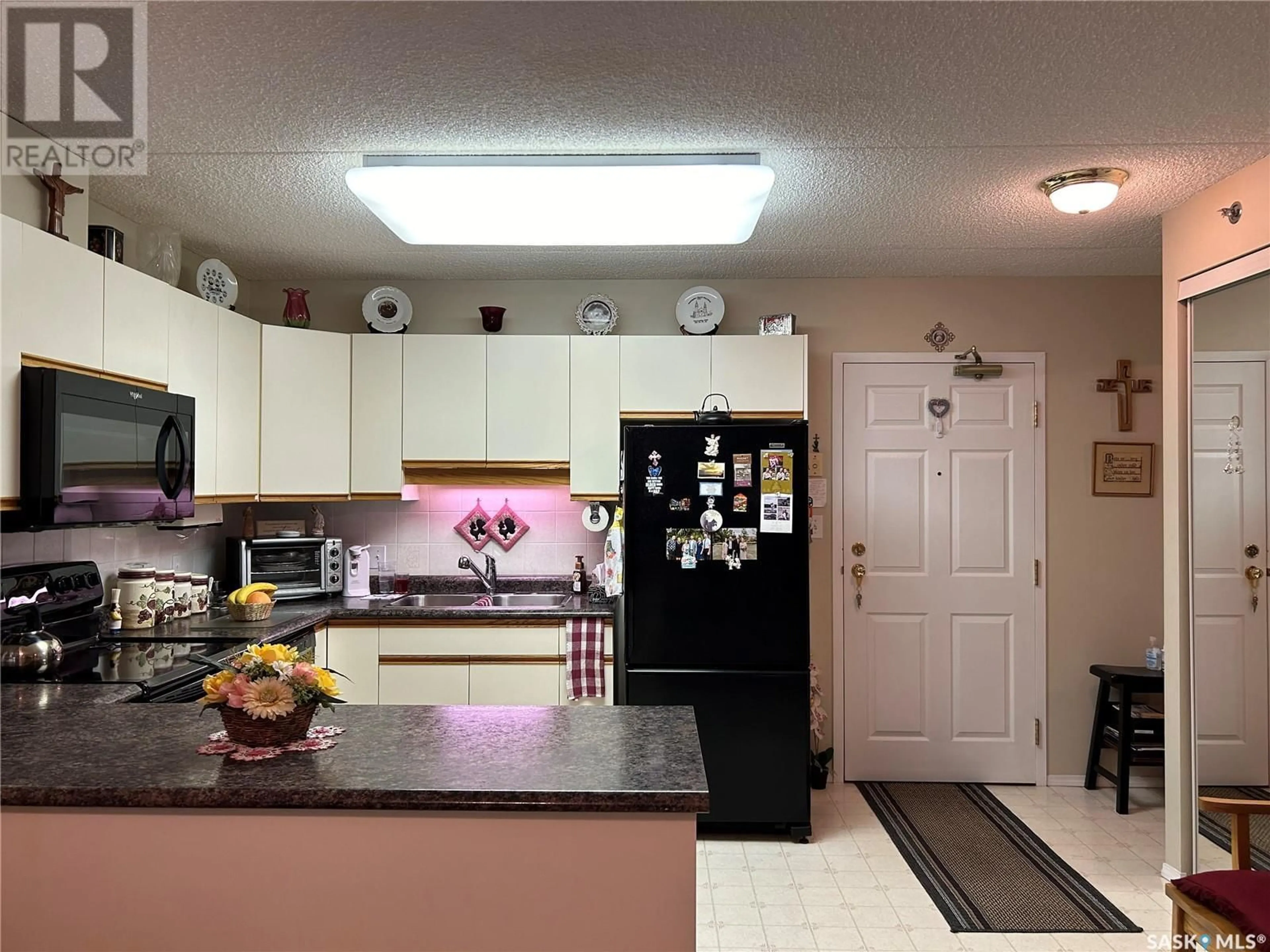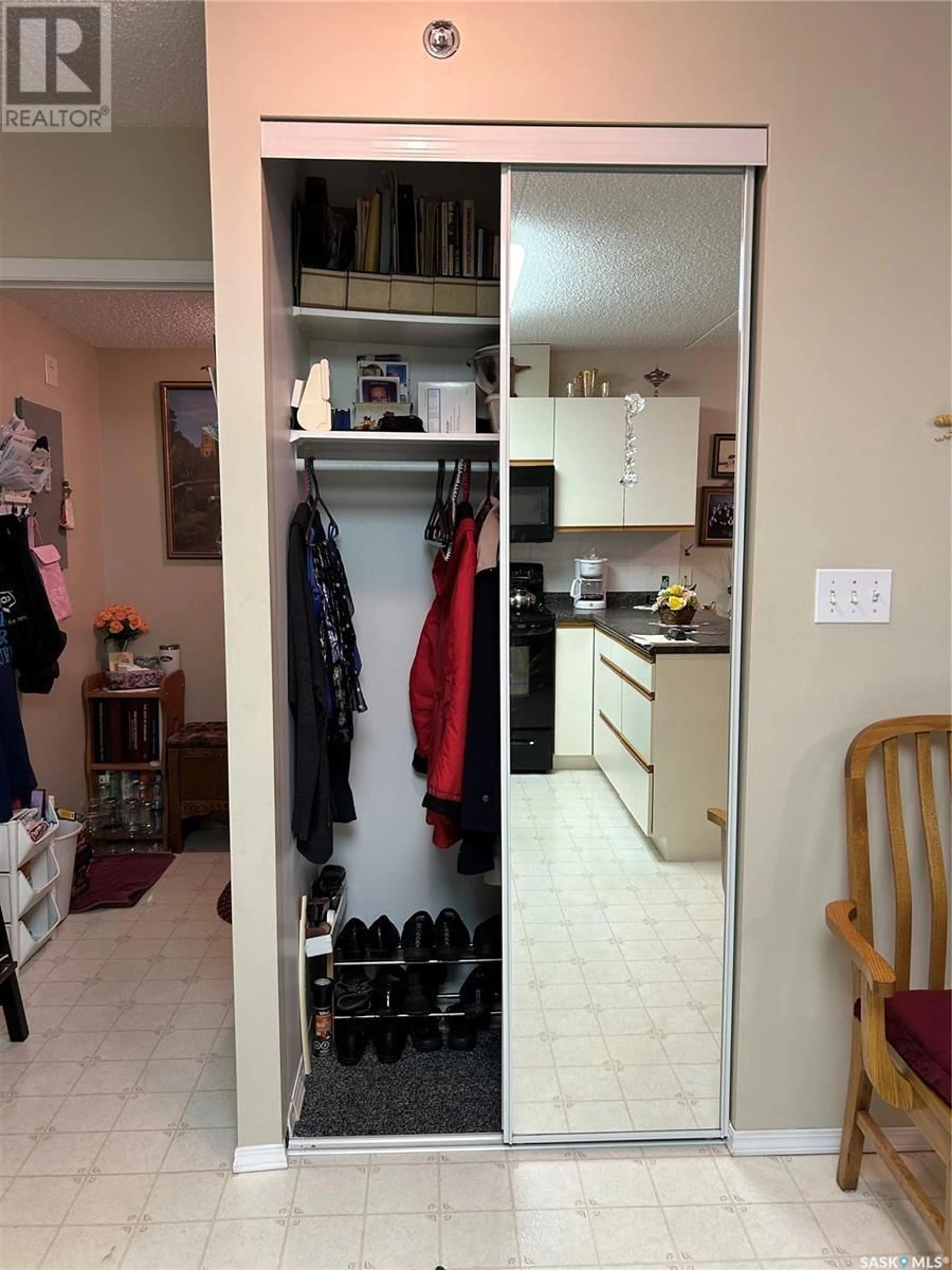206 740 9th STREET, Humboldt, Saskatchewan S0K2A0
Contact us about this property
Highlights
Estimated ValueThis is the price Wahi expects this property to sell for.
The calculation is powered by our Instant Home Value Estimate, which uses current market and property price trends to estimate your home’s value with a 90% accuracy rate.Not available
Price/Sqft$199/sqft
Est. Mortgage$858/mo
Maintenance fees$355/mo
Tax Amount ()-
Days On Market7 hours
Description
*Presentation of Offers in Place - to be submitted by 3pm December 7, 2024.* Welcome to unit 206 located in Parkview Place! This 2 bedroom 2 bath unit overlooks the park with east facing views capturing the morning sun. This unit boasts a fantastic layout and feels much larger than it is. As you enter, you are welcomed into the heart of the home with a spacious kitchen fitted with European Cabinetry and plenty of counter space. A large dining area opens to the living room with garden doors to the covered deck (with one exterior storage closet fitted with shelving.) Two bedrooms with the Primary Suite offering an updated 3pc bath, a second full bath, a separate laundry room, plus a bonus room off the entry that is great as a pantry or small office. This unit has a fantastic parking spot in the heated main floor garage space (#17) allowing easy entry and exit from the building. The en suite bathroom has been renovated, hallway and bedroom flooring updated, newer dishwasher and microwave installed by this owner. This building offers secure entry, wheelchair accessibility, elevator access and a great location all for an affordable price! Do not miss out on this one! (id:39198)
Property Details
Interior
Features
Main level Floor
Living room
14 ft x 11 ft ,8 inDining room
10 ft x 12 ft ,8 inKitchen
10 ft ,2 in x 12 ft ,8 inBedroom
17 ft ,6 in x 9 ft ,8 inExterior
Parking
Garage spaces 1
Garage type Parking Space(s)
Other parking spaces 0
Total parking spaces 1
Condo Details
Inclusions
Property History
 42
42


