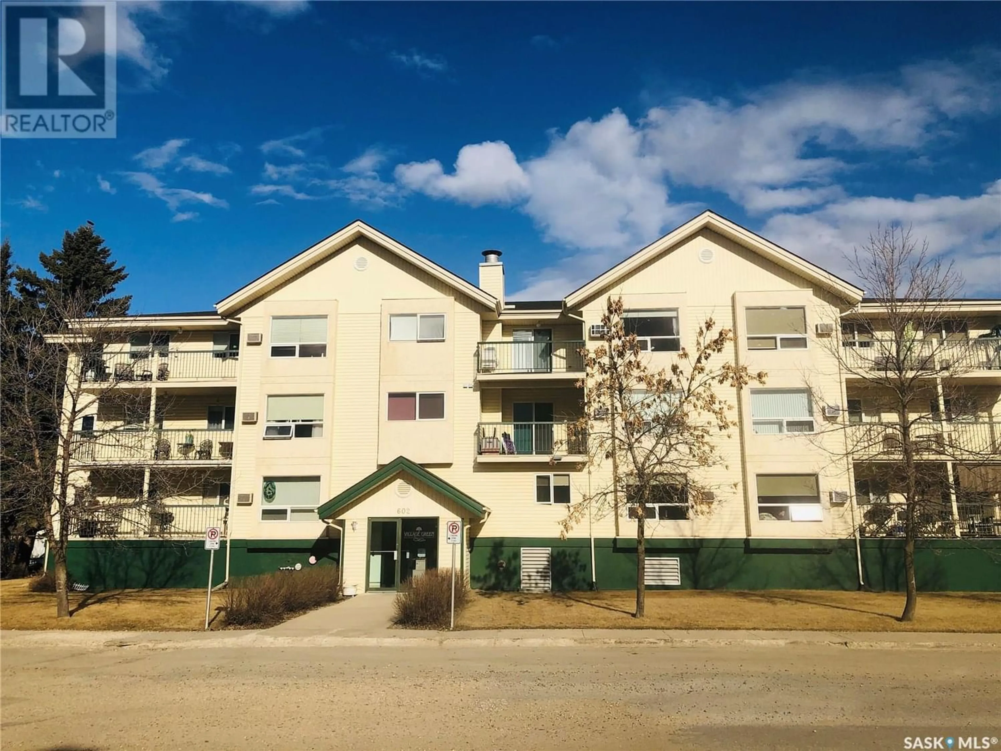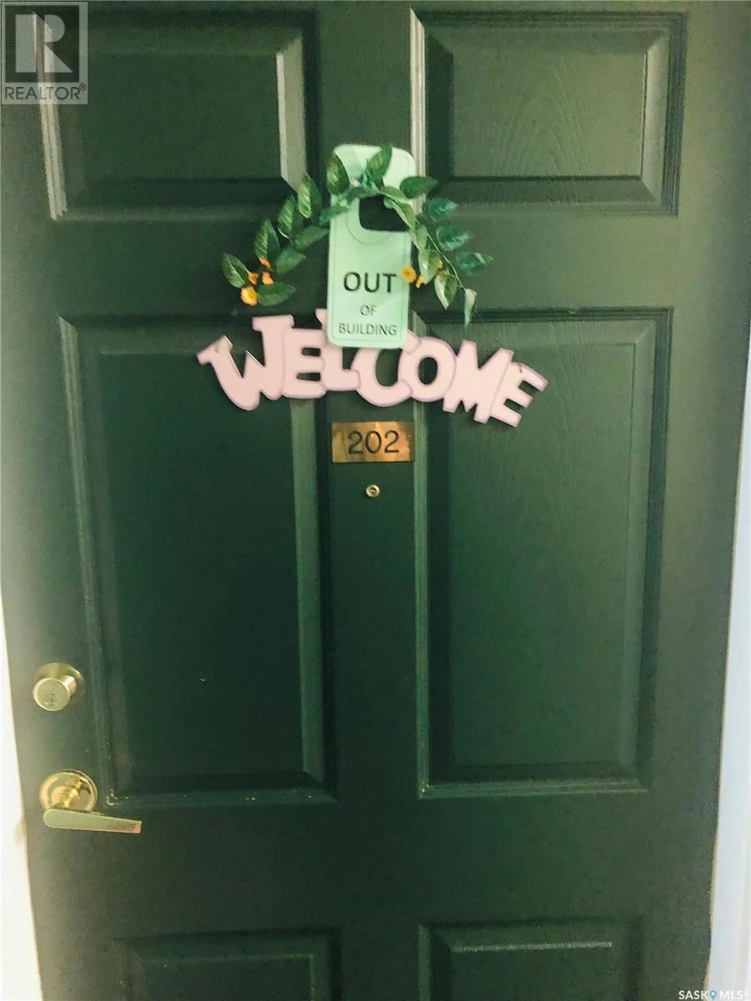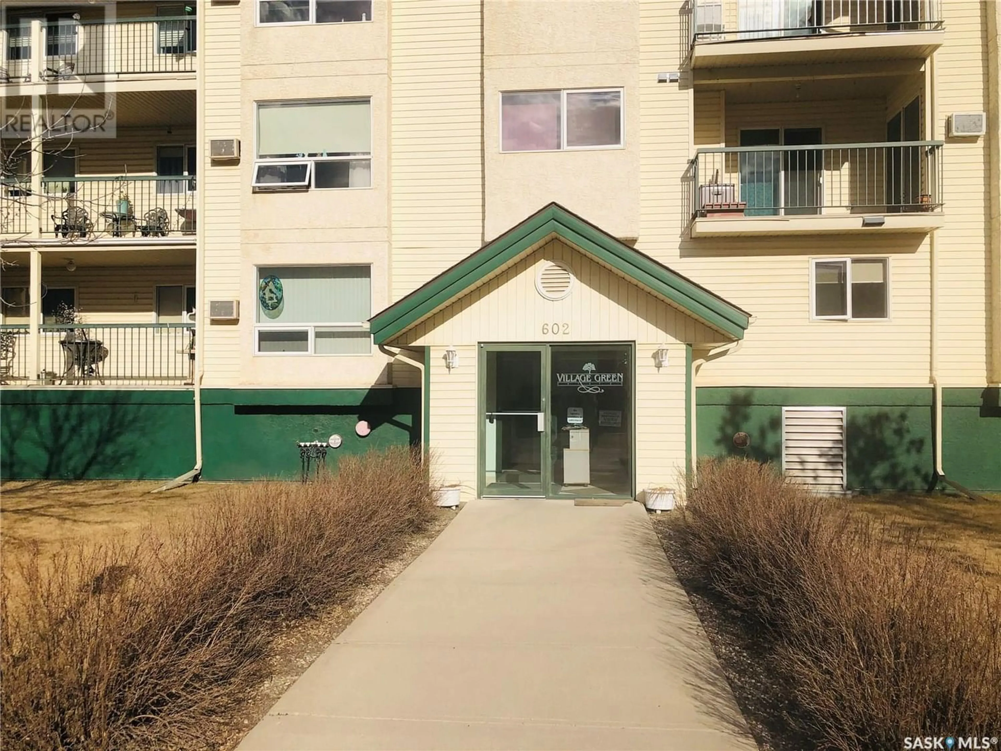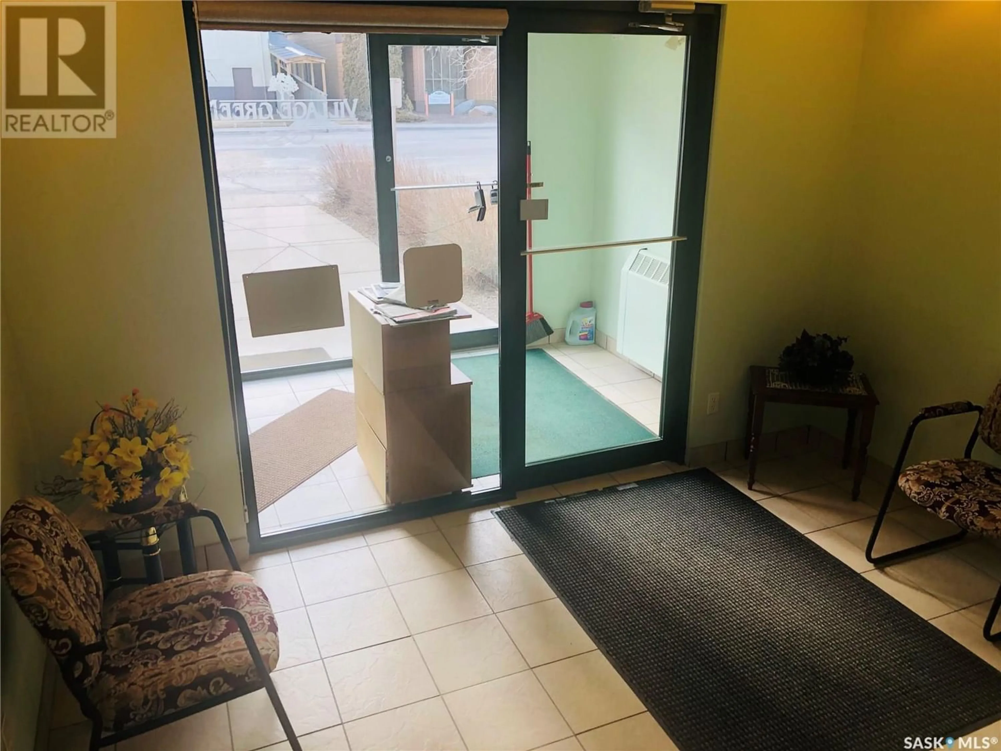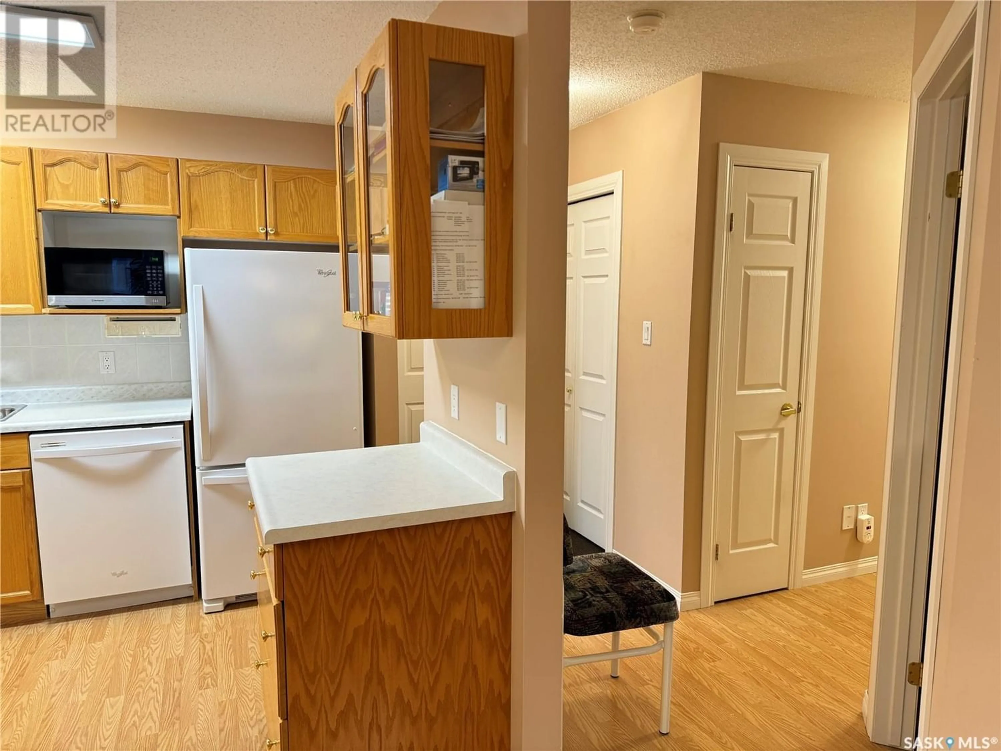202 602 7th STREET, Humboldt, Saskatchewan S0K2A0
Contact us about this property
Highlights
Estimated ValueThis is the price Wahi expects this property to sell for.
The calculation is powered by our Instant Home Value Estimate, which uses current market and property price trends to estimate your home’s value with a 90% accuracy rate.Not available
Price/Sqft$192/sqft
Est. Mortgage$683/mo
Maintenance fees$454/mo
Tax Amount ()-
Days On Market252 days
Description
You will feel right at home in this cheerful, extremely clean, well maintained 2 bedroom condo in Village Green, walking distance to all amenities! Full 4 pc. bathroom with walk-in jacuzzi tub/shower, steps away from the primary bedroom. In-suite laundry with cabinetry, washer & dryer and room for a freezer. Kitchen/dining/living room has laminate flooring flowing throughout, extending into the extra bedroom. Custom drapery/blinds tastefully chosen. Fireplace/tv entertainment unit is included! East facing 19 x 5.7 balcony. Guest suite, wheel chair accessible and pets allowed with restrictions. Condo fees $388.50 monthly includes common area insurance/maintenance, exterior lawn care and snow removal, garbage, water, sewer, heat and reserve fund. 1 Stall included for underground parking. This is a beautiful unit and will be quick to sell!! Call an agent today! (id:39198)
Property Details
Interior
Features
Main level Floor
Dining room
12 ft ,9 in x 6 ftLaundry room
5 ft x 8 ft ,10 inBedroom
8 ft ,2 in x 13 ft ,6 in4pc Bathroom
4 ft ,10 in x 8 ft ,2 inCondo Details
Amenities
Guest Suite
Inclusions
Property History
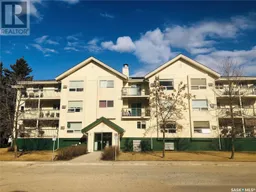 35
35
