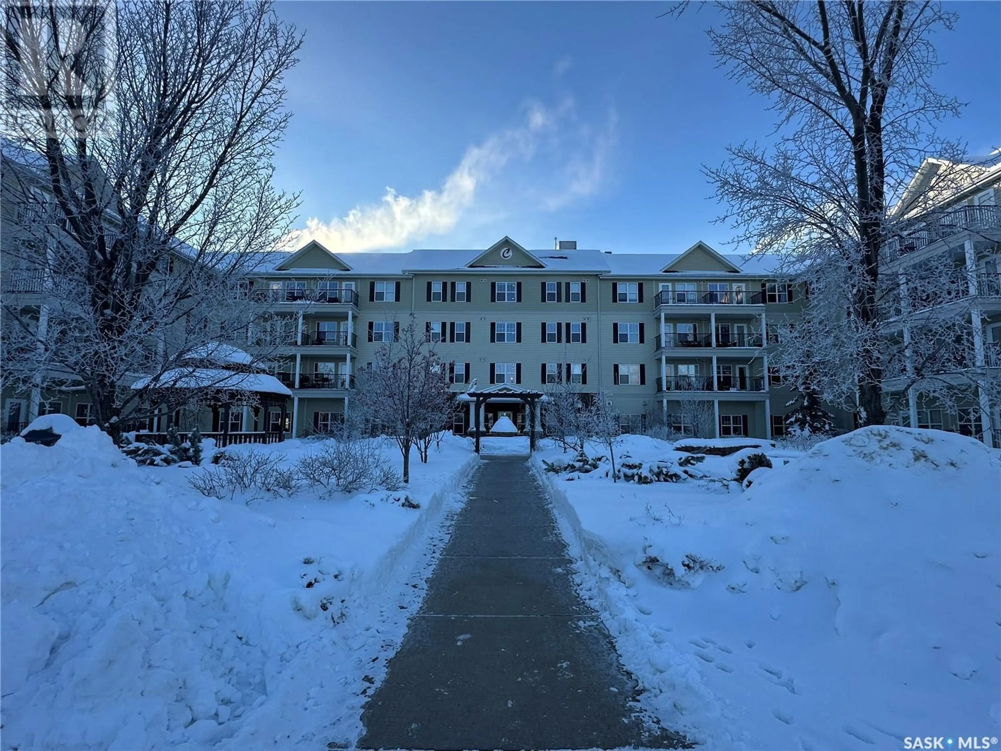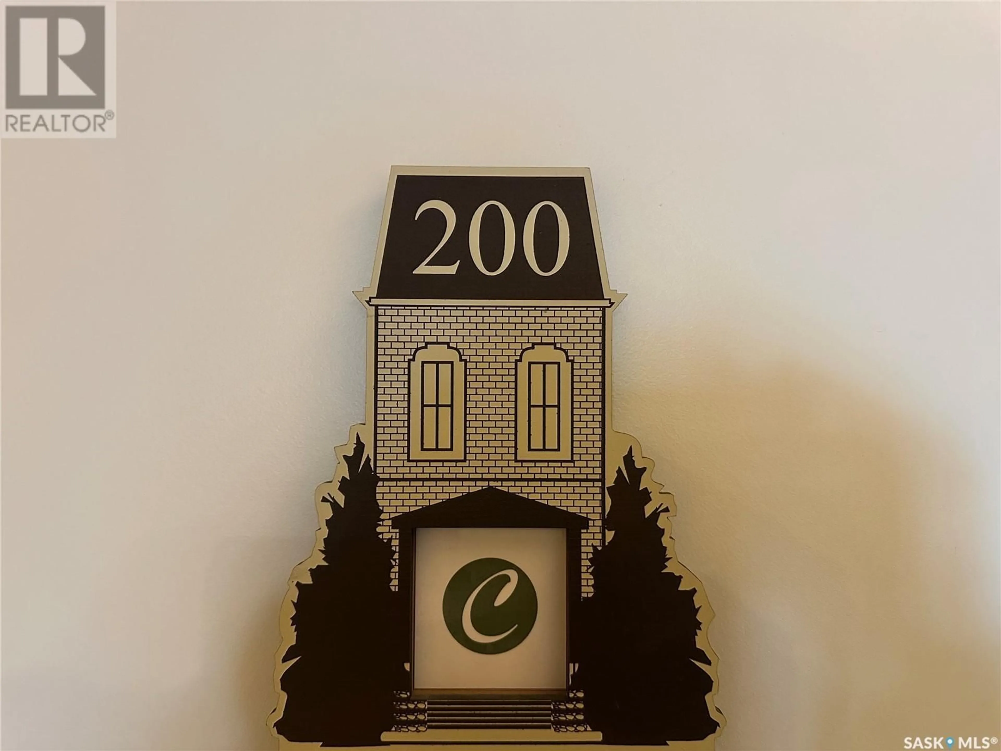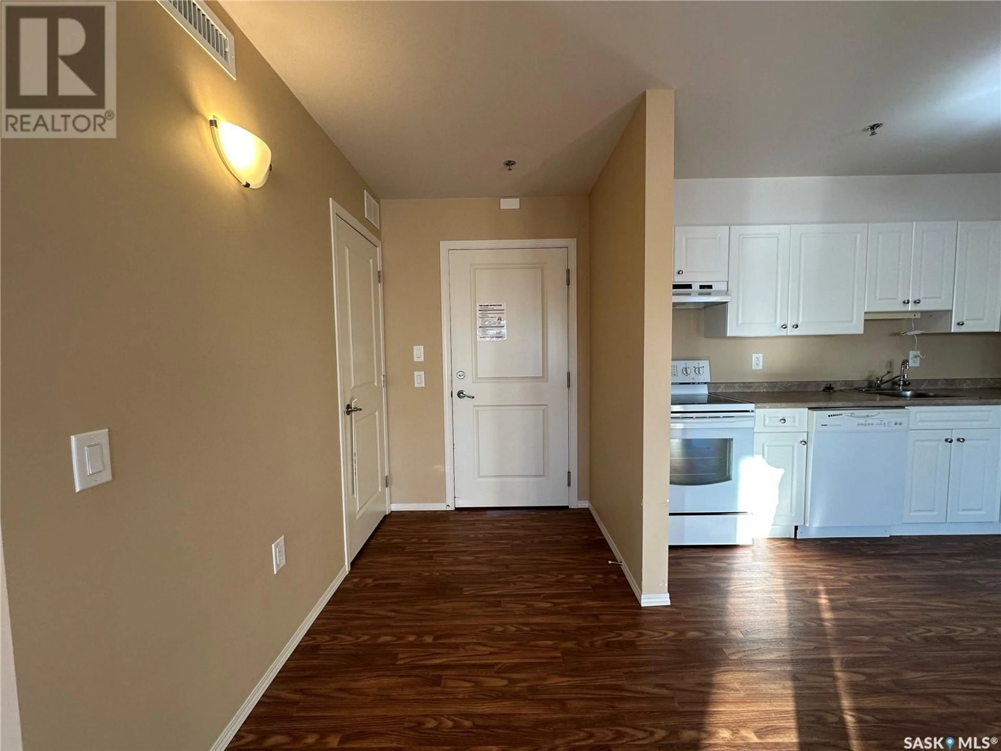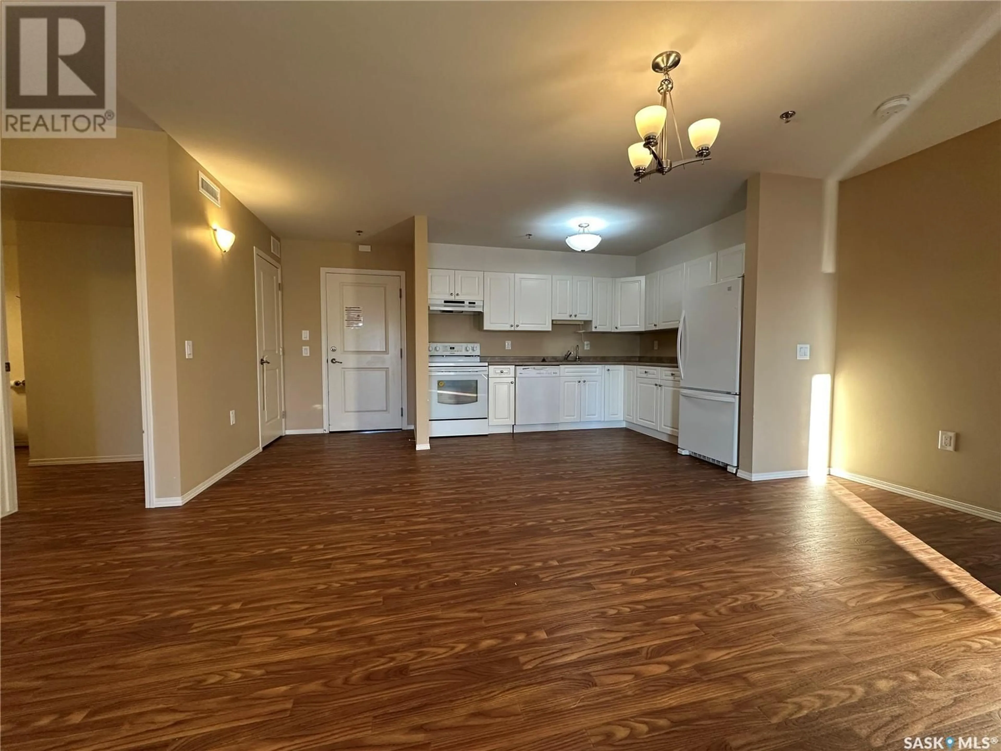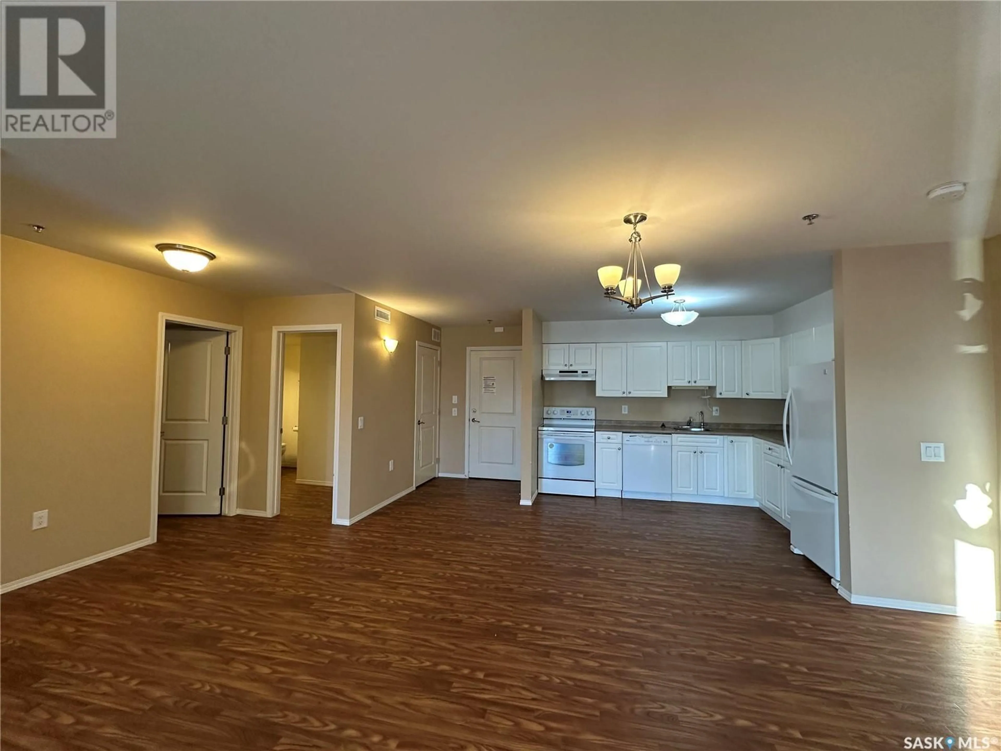200 910 Main STREET, Humboldt, Saskatchewan S0K2A1
Contact us about this property
Highlights
Estimated ValueThis is the price Wahi expects this property to sell for.
The calculation is powered by our Instant Home Value Estimate, which uses current market and property price trends to estimate your home’s value with a 90% accuracy rate.Not available
Price/Sqft$327/sqft
Est. Mortgage$1,503/mo
Maintenance fees$616/mo
Tax Amount ()-
Days On Market2 days
Description
Welcome to Unit #200 at 910 Main Street, nestled within the prestigious Caleb Village! This rarely available 2-bedroom, 2-bathroom condo is one of the most desirable units in the complex, offering a pristine, like-new condition and immediate possession. Boasting a coveted southern exposure, the unit is bathed in natural sunlight, creating a bright and inviting atmosphere. A garden door leads from the living room to a private balcony, perfect for enjoying your morning coffee or evening sunset. The thoughtfully designed open-concept layout seamlessly connects the kitchen, dining area, and living room, ensuring a spacious and comfortable living experience. The primary bedroom features double closets and a 4-piece ensuite, while the second bedroom offers ample storage with its large closet. A second 3-piece bathroom includes a step-in shower for added convenience. Additional highlights include a generously sized laundry room with extra storage space and room for a deep freeze. Caleb Village provides a vibrant and worry-free lifestyle, offering various amenities such as organized activities, a bistro, and 24-hour emergency monitoring. Optional services, including meal plans, housekeeping, and transit, ensure effortless living. Residents also benefit from access to an on-site salon and convenient mail delivery. This unit comes complete with one designated parking stall. Don’t miss the opportunity to join this exceptional community. Contact us today to arrange your private tour and make this stunning condo your new home! (id:39198)
Property Details
Interior
Features
Main level Floor
Kitchen/Dining room
15 ft ,1 in x 10 ft ,9 inLiving room
13 ft ,9 in x 11 ft ,11 inPrimary Bedroom
13 ft ,9 in x 11 ft ,10 in4pc Ensuite bath
8 ft ,11 in x 7 ft ,2 inCondo Details
Amenities
Dining Facility, Guest Suite
Inclusions

