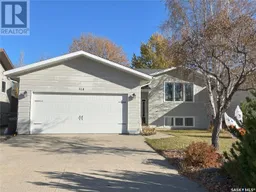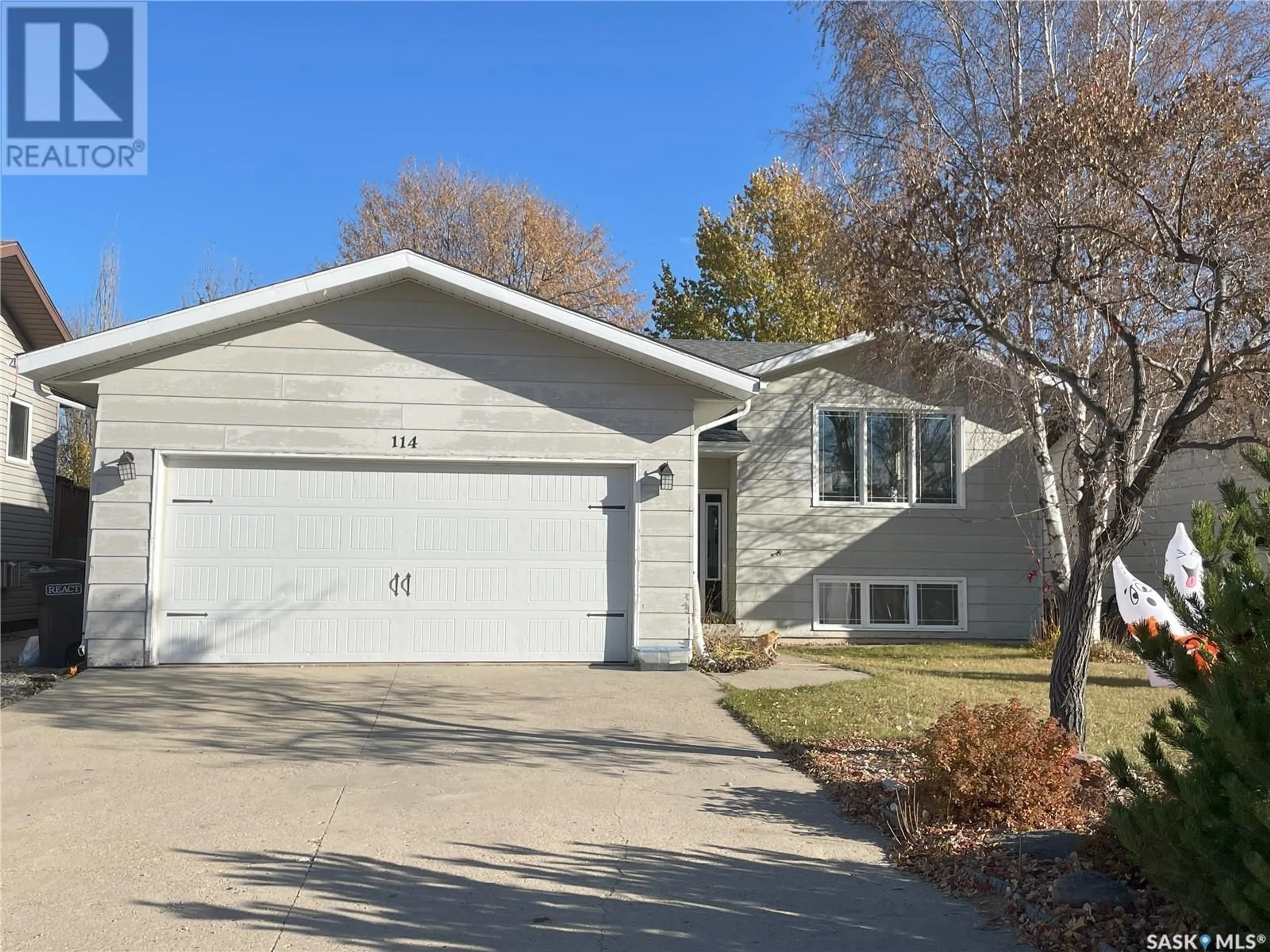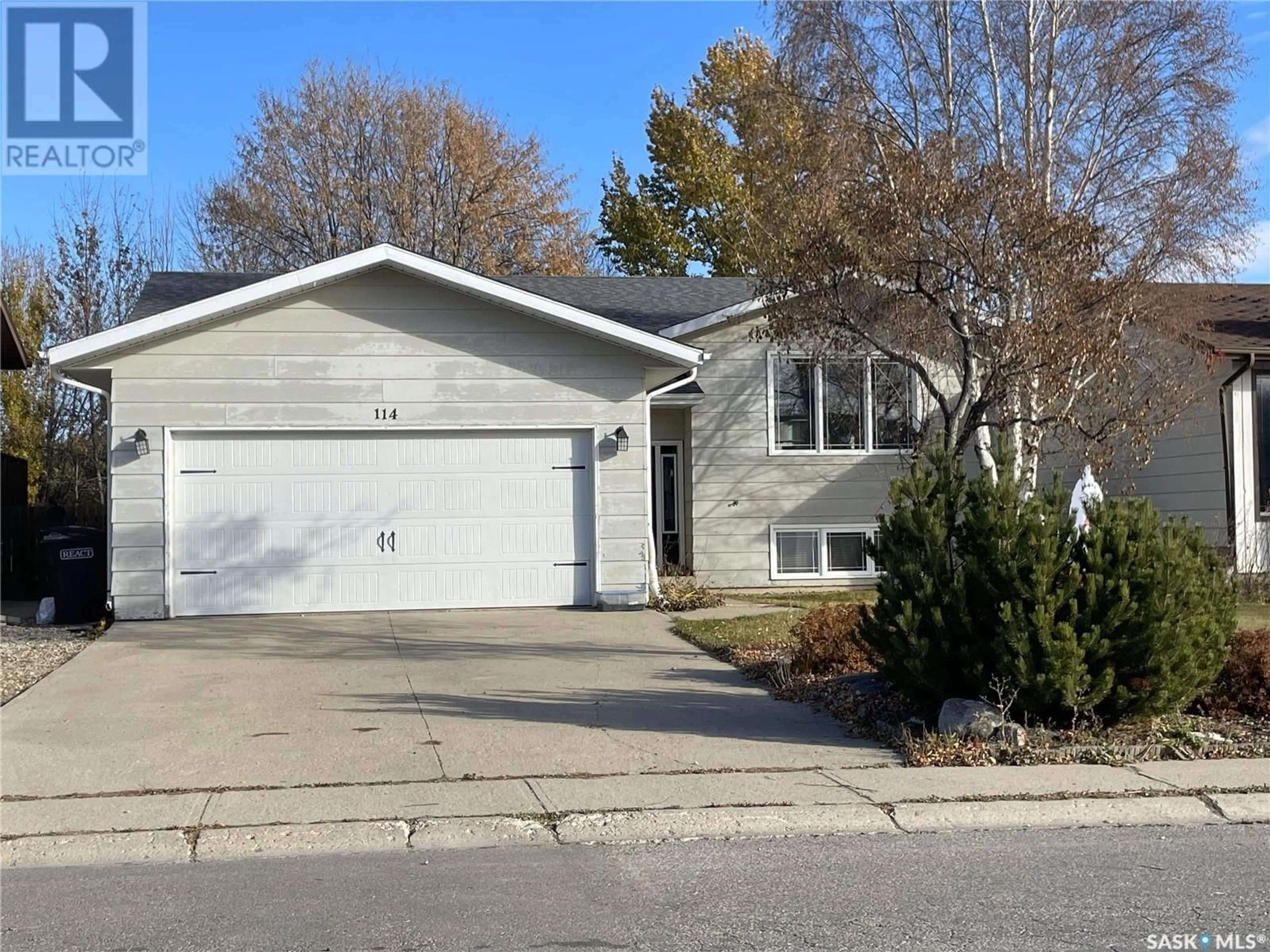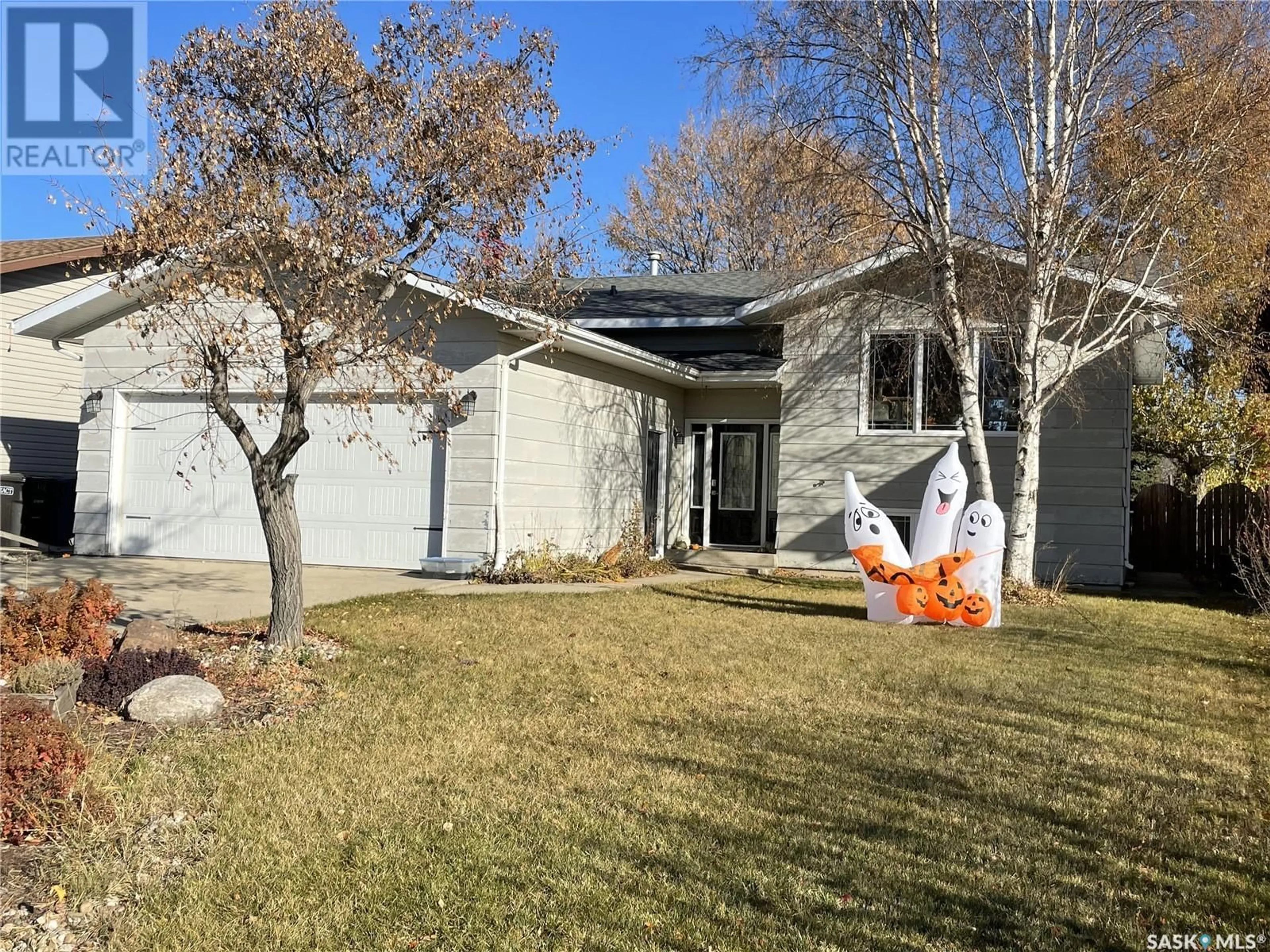114 13th STREET, Humboldt, Saskatchewan S0K2A0
Contact us about this property
Highlights
Estimated ValueThis is the price Wahi expects this property to sell for.
The calculation is powered by our Instant Home Value Estimate, which uses current market and property price trends to estimate your home’s value with a 90% accuracy rate.Not available
Price/Sqft$322/sqft
Est. Mortgage$1,674/mo
Tax Amount ()-
Days On Market26 days
Description
Welcome to 114 13th Street! This charming Bi-Level Home situated on a quiet street close to a park is waiting for it's new owners. This home has been completely renovated inside. As you walk in, you will go up a few steps and be greeted with an open floor plan and lots of windows, making this home very bright and spacious. The living room has hardwood and large windows overlooking your front manicured lawn. The dining area also has hardwood floors and a window. The kitchen has an abundance of dark cabinetry with an island, a walk-in pantry, and a garden door to a large deck to enjoy your quiet morning or evenings. There are 3 bedrooms on the main, all of a good size and with hardwood floors. The master bedroom has a 3 pc ensuite, and there is a 4 pc bath to finish the main floor. The lower level has large windows and carpet, making it a bright and cozy place to be! The family room has a gorgeous wood feature wall open to a playroom, which could also be turned back into a bedroom if you like. Another large bedroom, a 4 pc bathroom, and a large laundry/utility/storage room finish the lower level. This house has a double heated garage and a lovely yard that is beautifully treed, making it very private. The yard is also fenced with lots of green space and a fire pit area. This home has endless updates, way too many to mention! This stunning home is definitely a must see, call today for a showing! (id:39198)
Property Details
Interior
Features
Basement Floor
Family room
15 ft ,1 in x 15 ft ,4 inPlayroom
13 ft ,5 in x 13 ft ,8 inBedroom
11 ft ,4 in x 13 ft ,9 in4pc Bathroom
7 ft ,11 in x 8 ft ,1 inProperty History
 39
39


