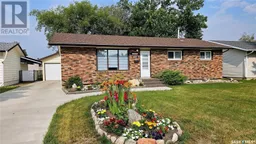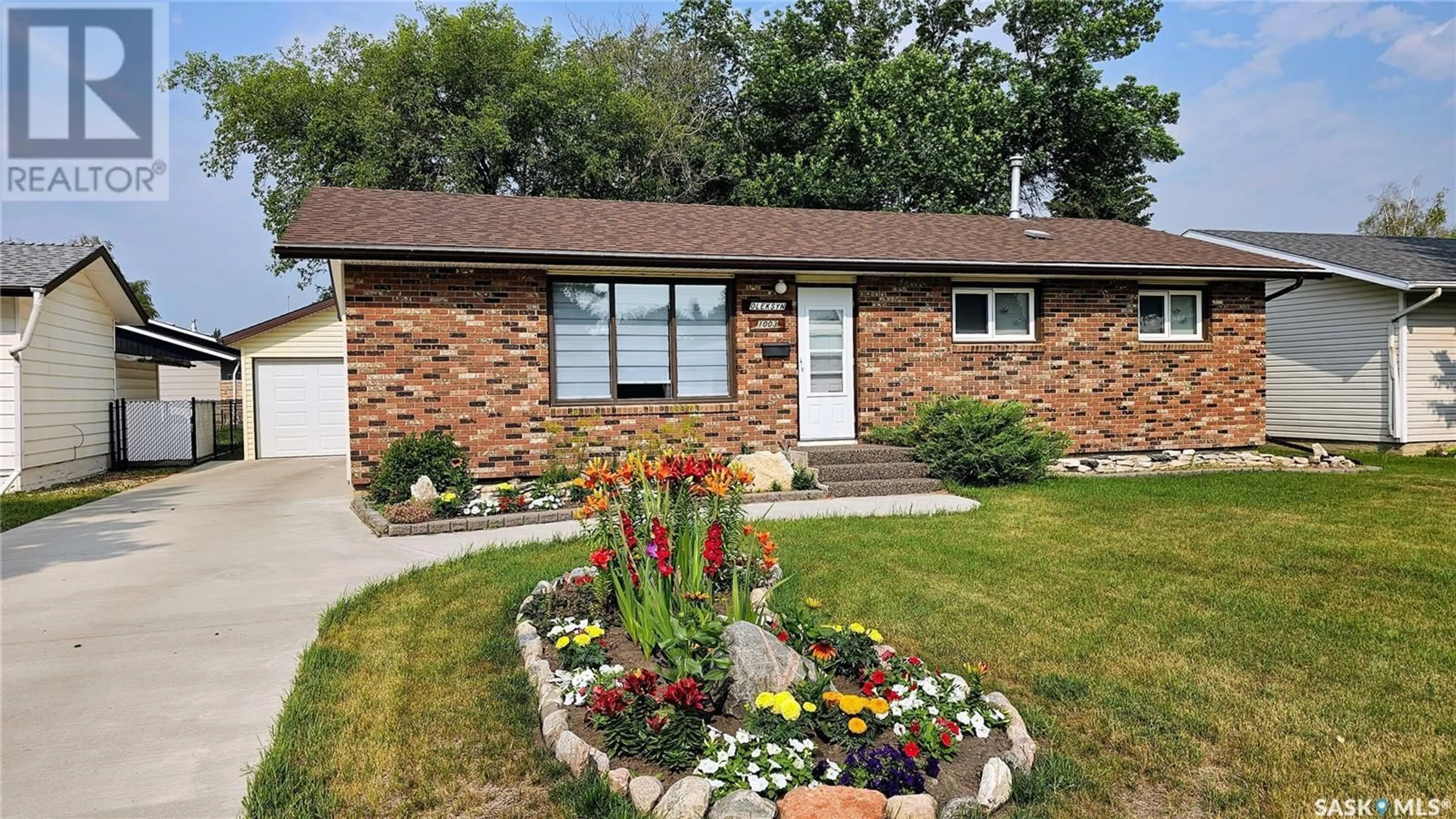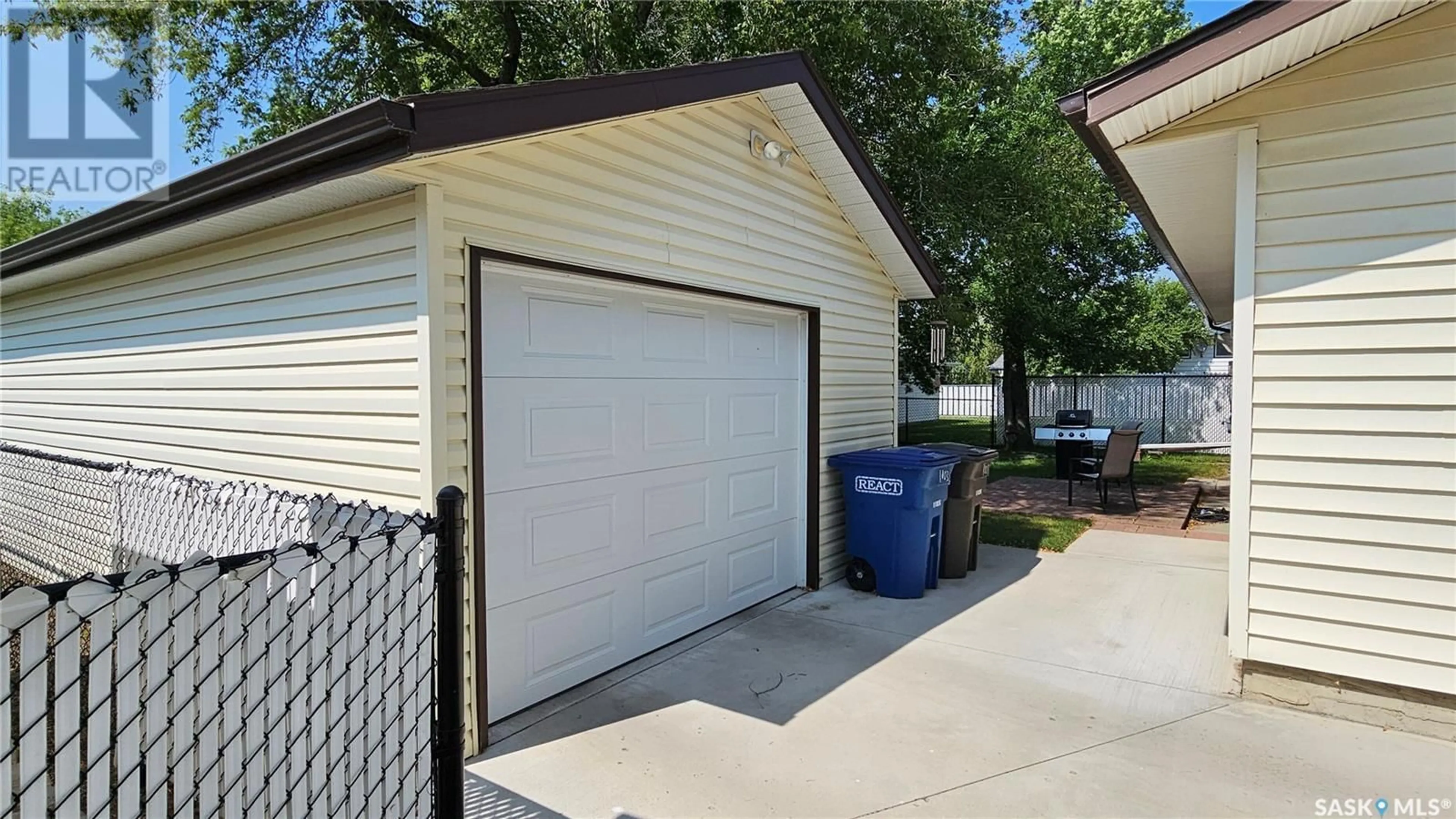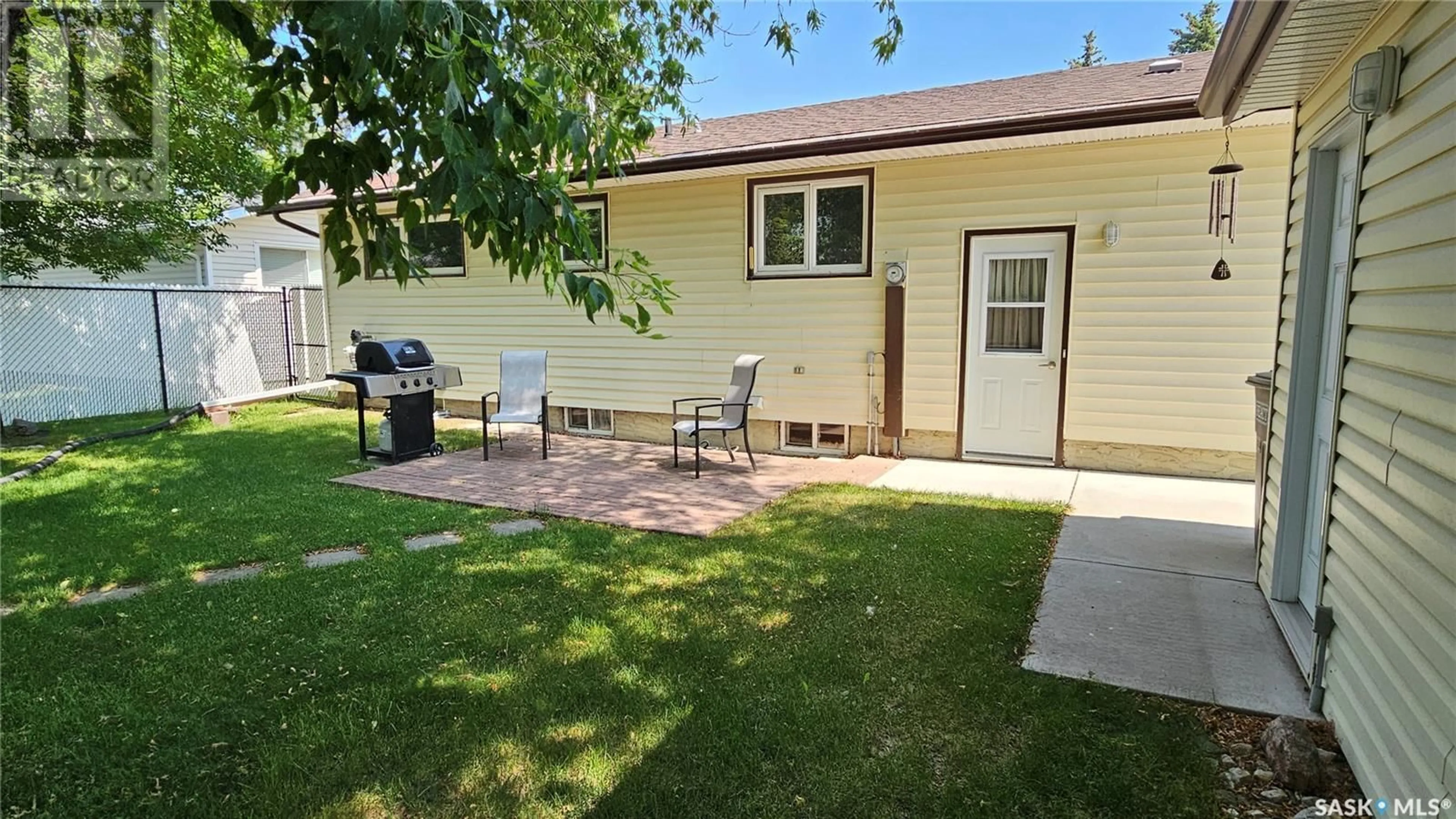1003 16th STREET, Humboldt, Saskatchewan S0K2A0
Contact us about this property
Highlights
Estimated ValueThis is the price Wahi expects this property to sell for.
The calculation is powered by our Instant Home Value Estimate, which uses current market and property price trends to estimate your home’s value with a 90% accuracy rate.Not available
Price/Sqft$252/sqft
Days On Market5 days
Est. Mortgage$1,241/mth
Tax Amount ()-
Description
Welcome to this charming bungalow at 1003 16th ST, Humboldt. This beautiful home exudes pride of ownership! Built in 1975, this meticulously maintained bungalow offers 1144 square feet of comfortable living space. The main level features three bedrooms, a spacious living room, separate dining area and functional, inviting kitchen. In addition to the 4-piece bathroom, the primary bedroom includes its own en-suite for added privacy and comfort. Venture downstairs to discover a spacious den—a versatile space that can serve as a home office, playroom, or hobby area. The basement also features a family room, laundry room and ample storage to ensure everything has its place. Step outside to the stunning yard, complete with a patio for relaxing evenings and a garden area with a raised garden bed and shed. And don’t forget the single detached garage, built in 2018, providing convenient parking and additional storage space. This property truly stands out—meticulous care and attention shine through every corner. Don’t miss the opportunity to make 1003 16th Street your new home. Schedule a viewing today! (id:39198)
Property Details
Interior
Features
Basement Floor
Family room
14-5 x 24-1Laundry room
16-10 x 7-7Den
14-5 x 10-43pc Bathroom
Property History
 28
28


