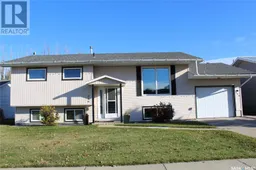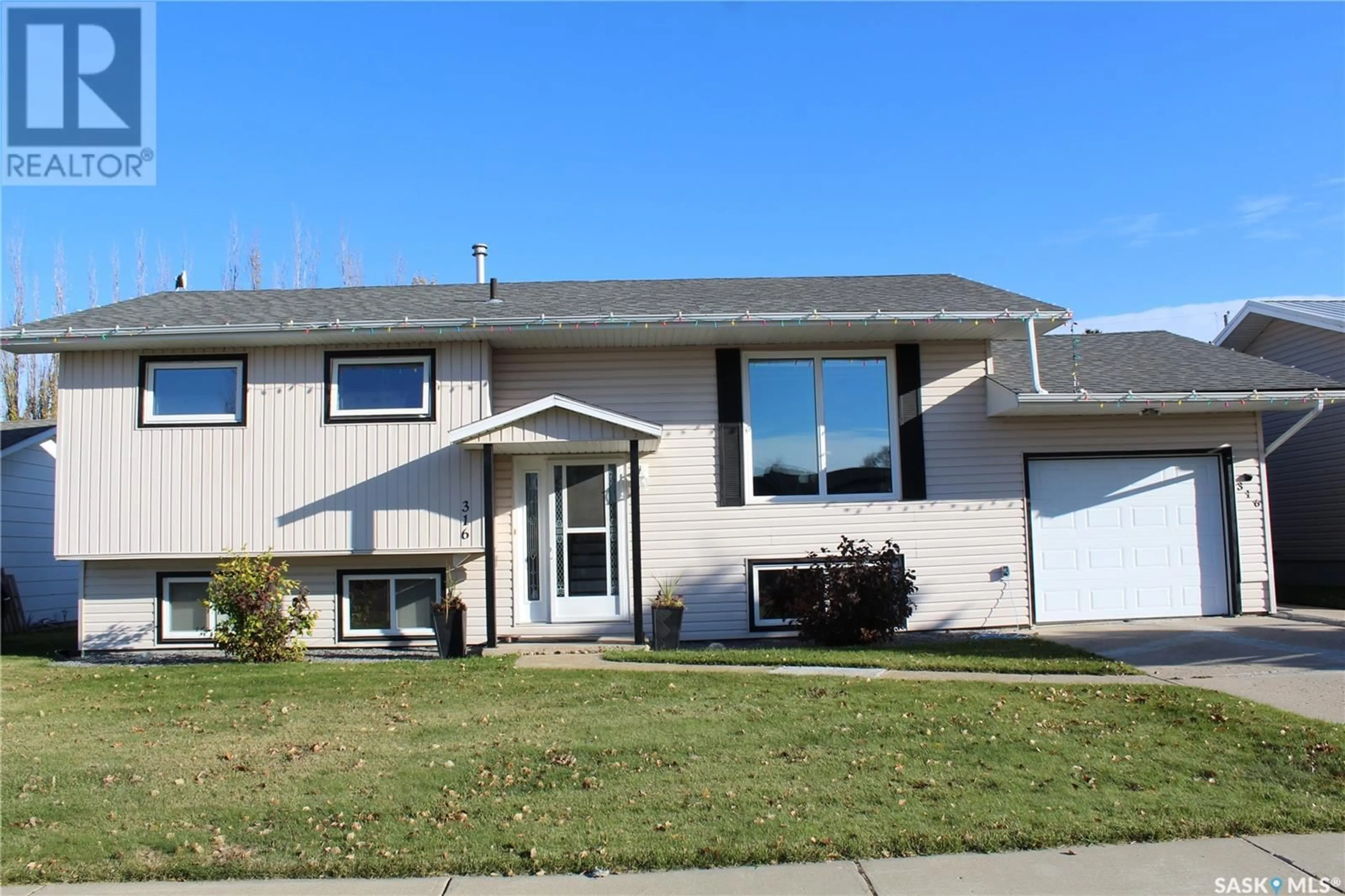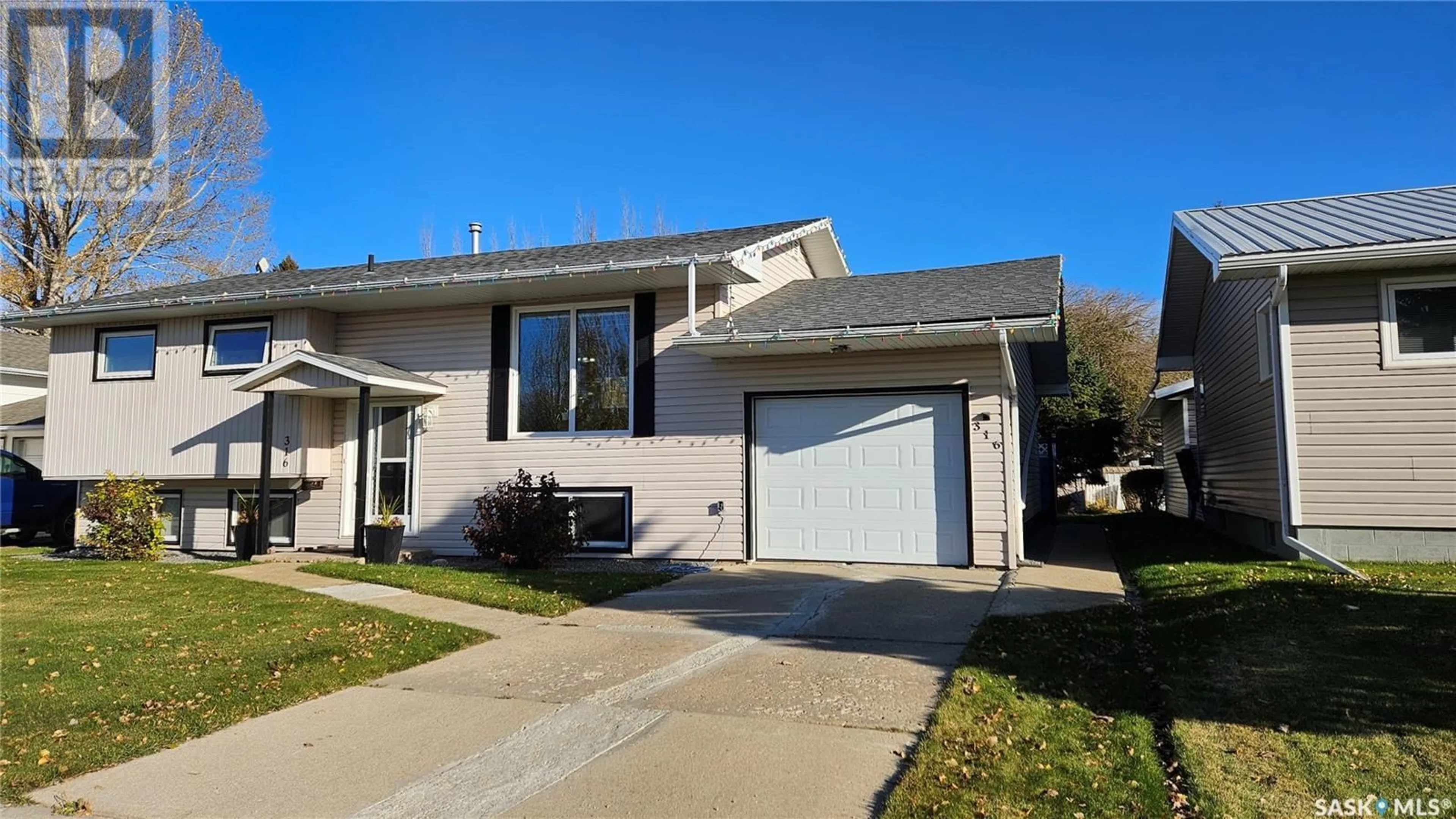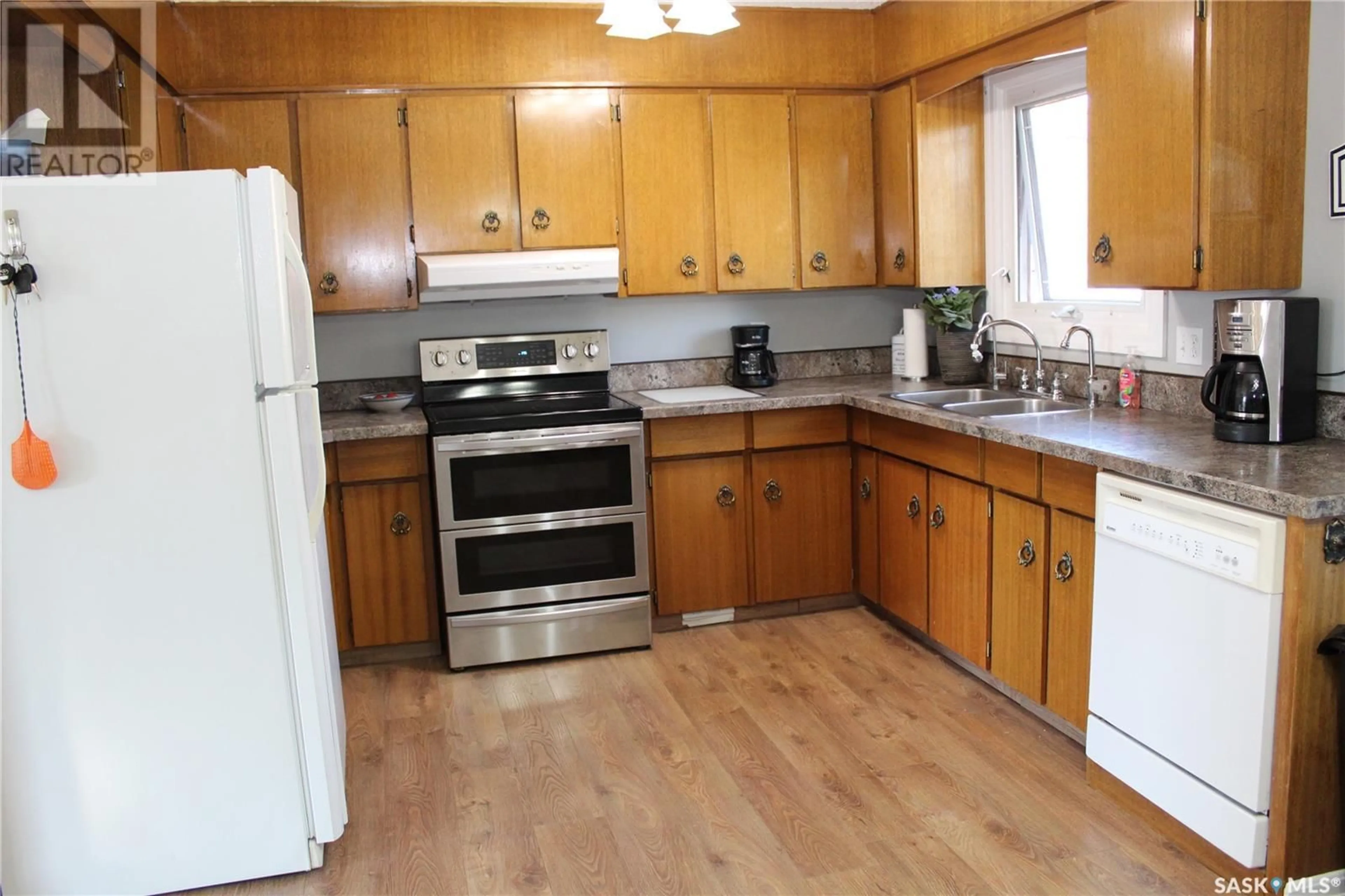316 5th AVENUE, Cudworth, Saskatchewan S0K1B0
Contact us about this property
Highlights
Estimated ValueThis is the price Wahi expects this property to sell for.
The calculation is powered by our Instant Home Value Estimate, which uses current market and property price trends to estimate your home’s value with a 90% accuracy rate.Not available
Price/Sqft$185/sqft
Est. Mortgage$858/mo
Tax Amount ()-
Days On Market22 days
Description
This welcoming home boasts numerous updates and features that enhance both comfort and functionality. The property showcases new windows and doors installed in 2008, allowing for plenty of natural light and improved energy efficiency. The kitchen, living room, and hallway feature newer flooring that combines style with durability. Convenience is key with a central vacuum system and a spacious main-level laundry room, making everyday tasks a breeze. The home is equipped with a new water heater installed in 2023, ensuring reliable hot water, along with a water softener and reverse osmosis system for drinking water. An extra electrical panel has been added, providing ample power for all your needs. The highlight of the outdoor space is a three-level, wheelchair-accessible deck, perfect for enjoying the fresh air and hosting gatherings. The property also includes a well-maintained garden and two sheds for additional storage. Partial asphalt parking at the back offers practicality, while an awning over the upper deck adds shade and comfort. With plenty of storage options throughout, this home is ideal for both everyday living and entertaining. Located close to school, for added convenience. The house is connected to municipal water supply. (id:39198)
Property Details
Interior
Features
Main level Floor
Primary Bedroom
9'5" x 11'9"Laundry room
6'7" x 12'6"Foyer
3'5" x 5'10"Kitchen
9'7" x 10'11"Property History
 37
37


