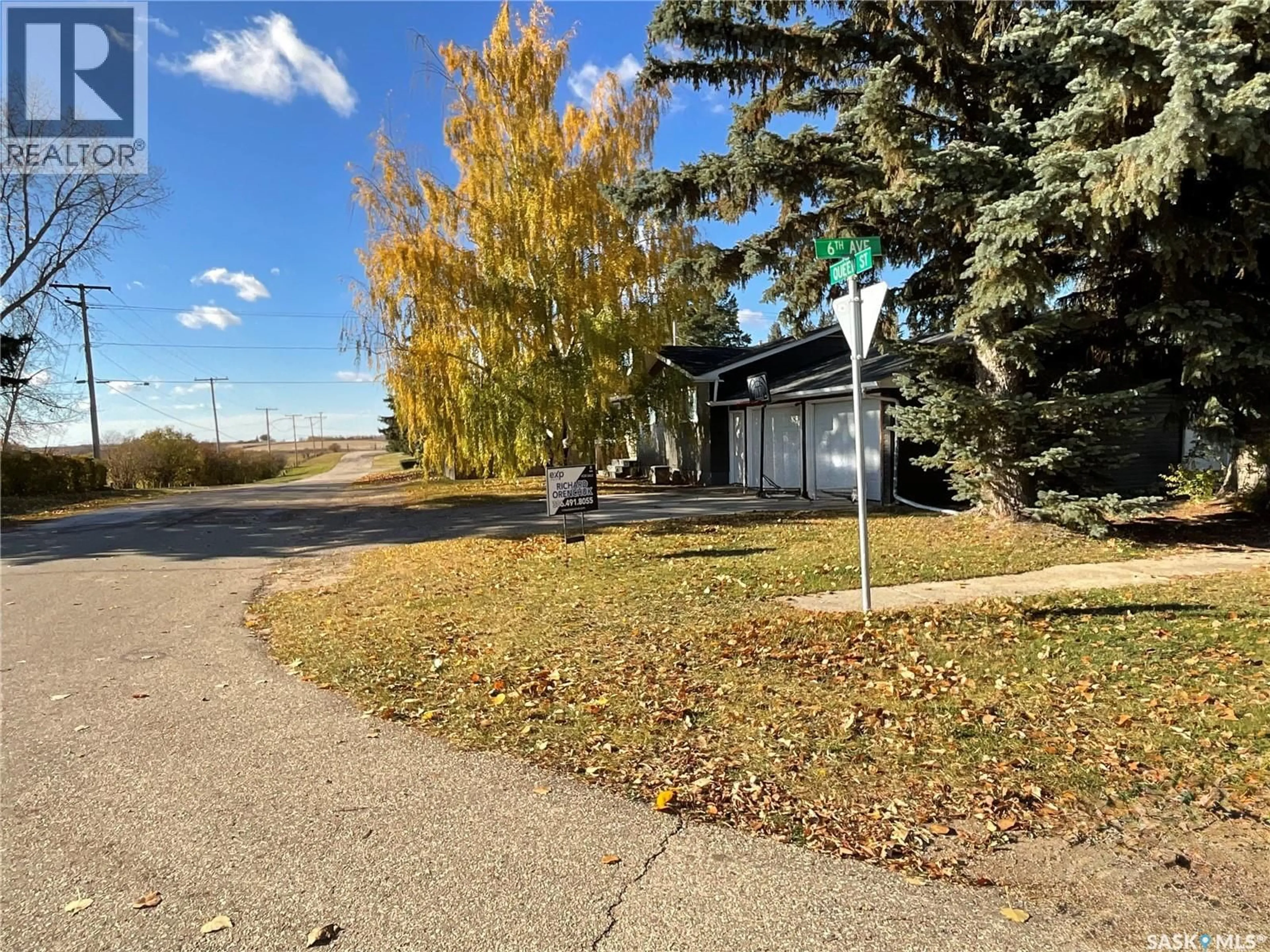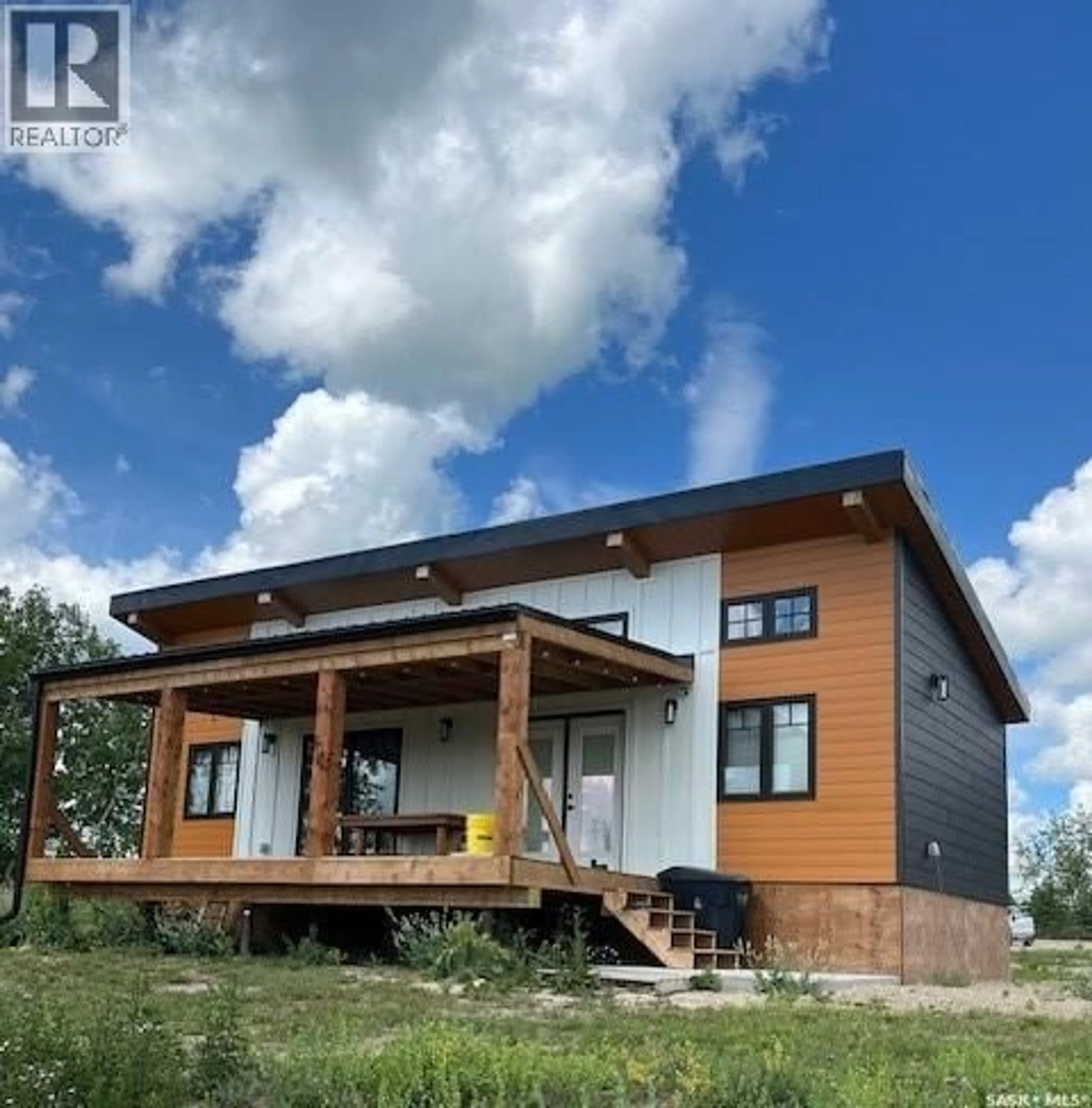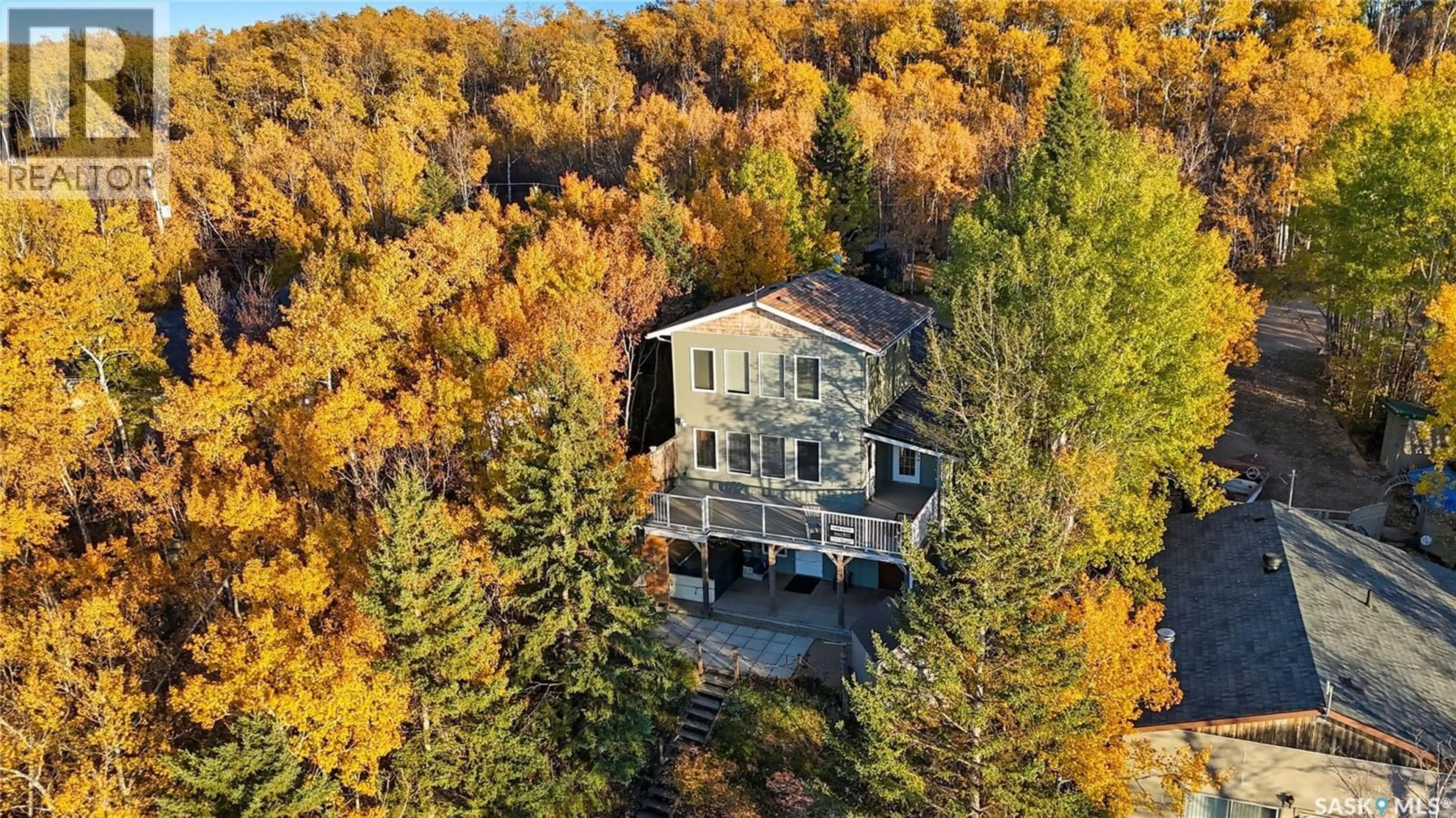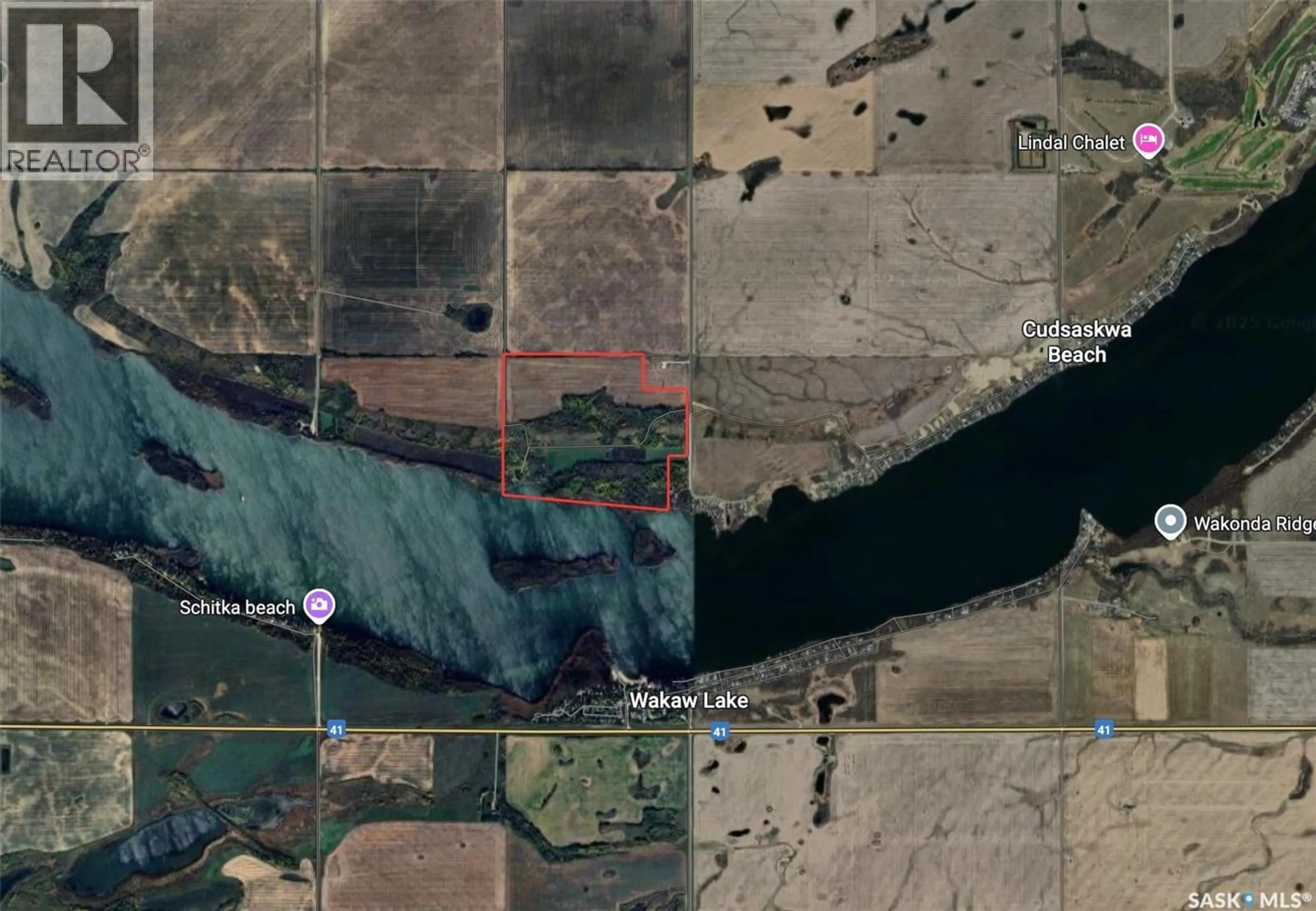Off Market
24 Siba Beach Wakaw Lake , Wakaw Lake, Saskatchewan S0K4P0
This property is no longer on the market.
Searching for a new home?
Connect with a proven, local real estate agent to help you find your dream home.
or
How much is your home worth?
Get an instant home value estimate and keep track of your most precious asset over time.













