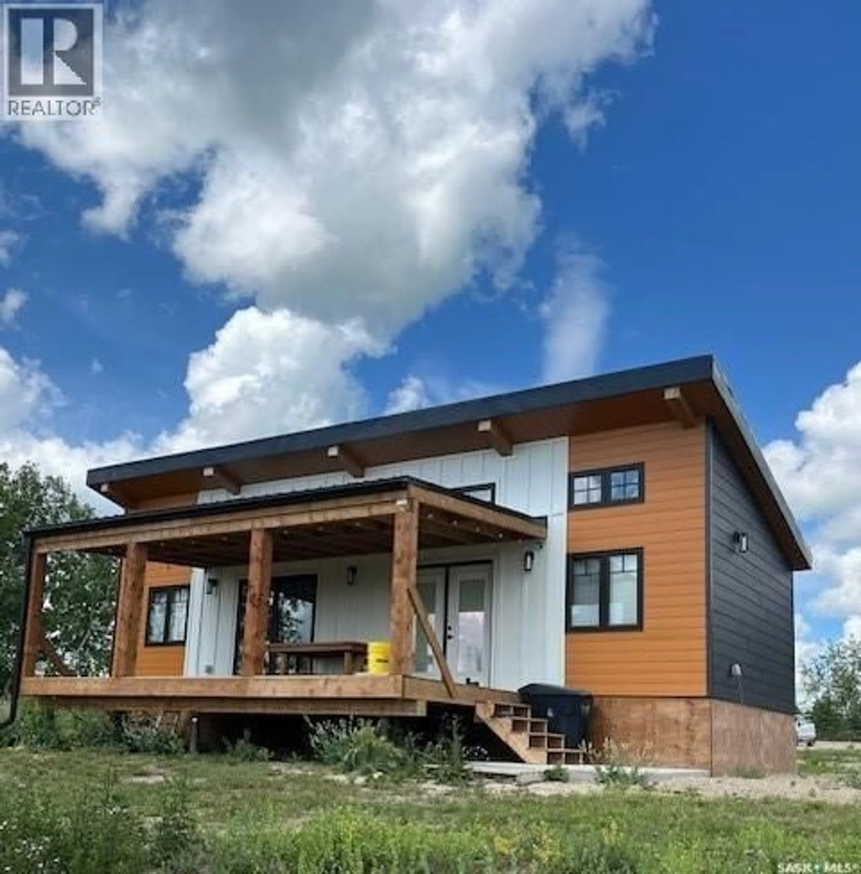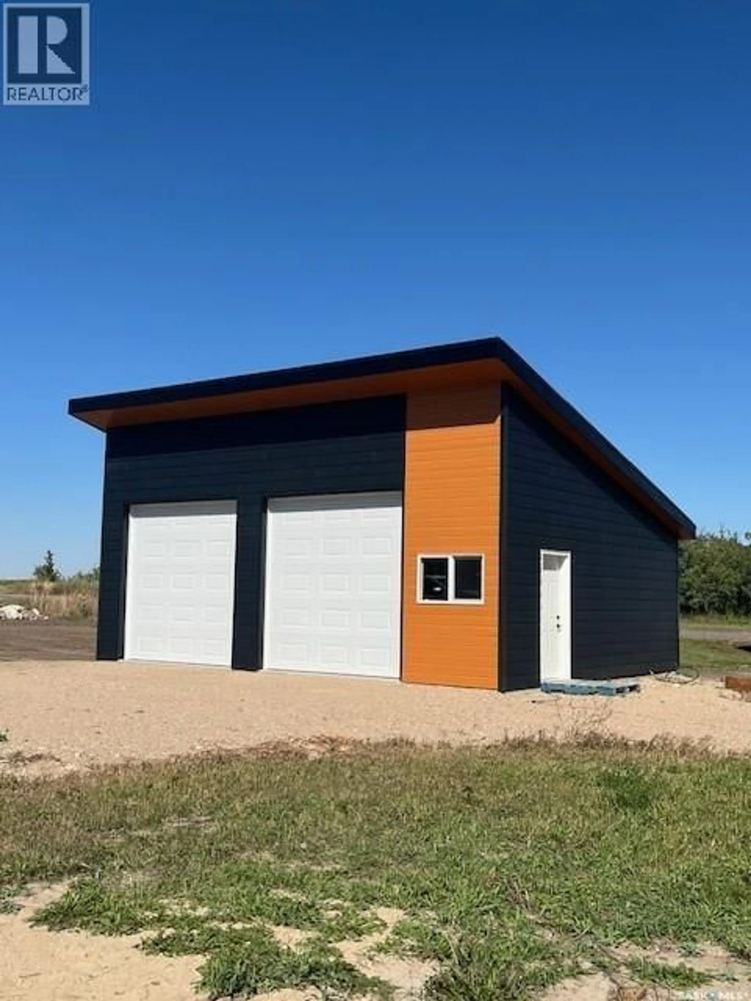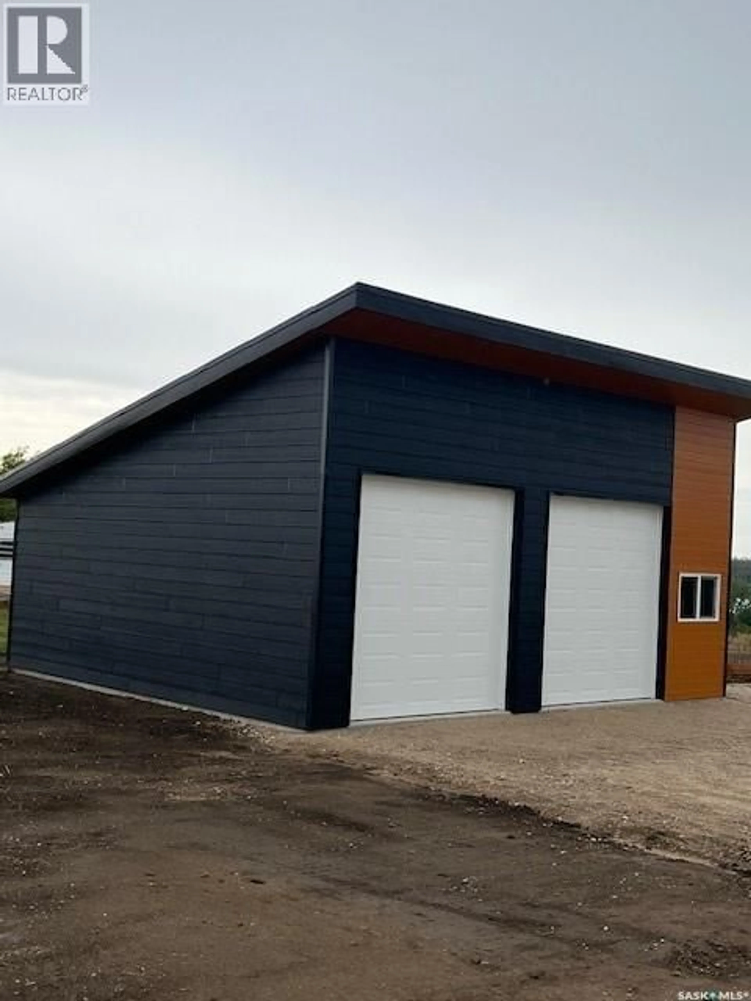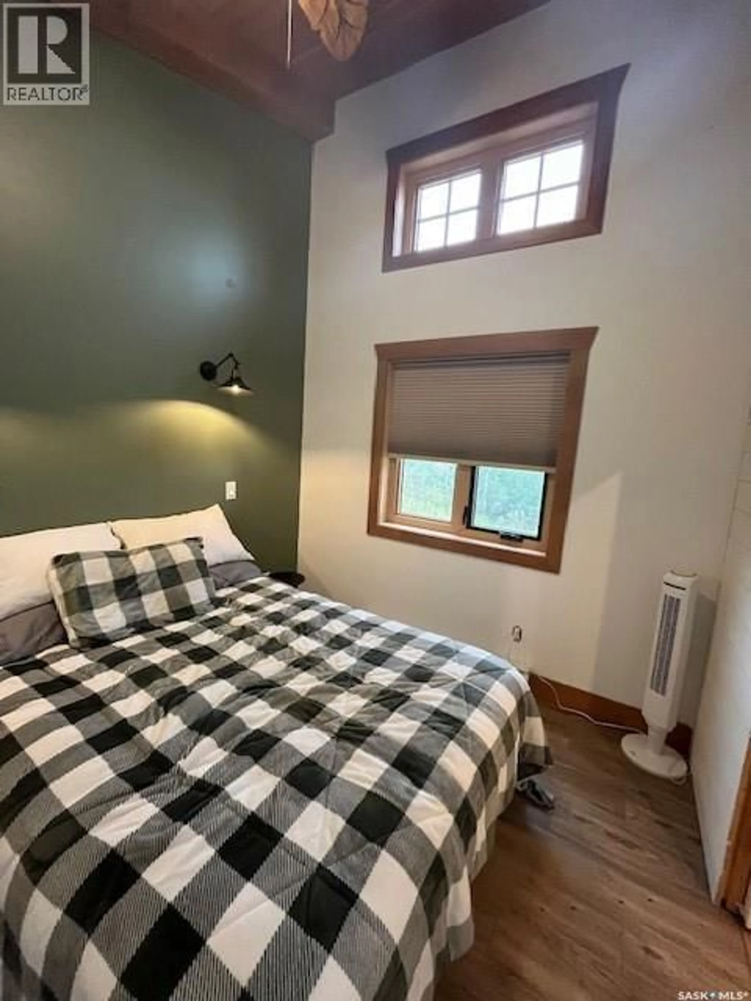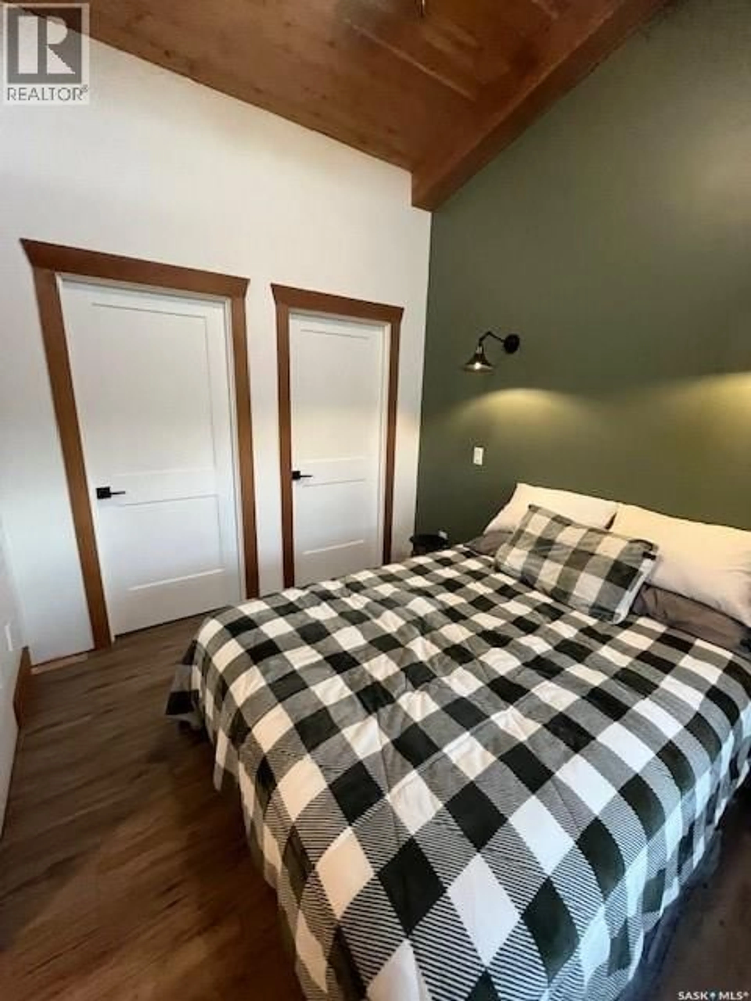132 days on Market
3 WACASA RIDGE, Hoodoo Rm No. 401, Saskatchewan S0K4P0
Detached
2
1
~640 sqft
$449,900
Get pre-qualifiedPowered by nesto
Detached
2
1
~640 sqft
Contact us about this property
Highlights
Days on market132 days
Estimated valueThis is the price Wahi expects this property to sell for.
The calculation is powered by our Instant Home Value Estimate, which uses current market and property price trends to estimate your home’s value with a 90% accuracy rate.Not available
Price/Sqft$702/sqft
Monthly cost
Open Calculator
Description
You don't have to buy an old "fixer upper" to be able to afford a home at the lake! Brand new low footprint option that's efficient and affordable! Smaller bedroom, combined bathroom and utility leaves spacious kitchen and living room. South facing deck just above the trees backing Wakaw Lake Golf Course.Included is a brand new double garage with full cement floor and remote openers. Just off the lake private and quiet! (id:39198)
Property Details
StyleHouse
View-
Age of property2024
SqFt~640 SqFt
Lot Size-
Parking Spaces-
MLS ®NumberSK020473
Community NameHoodoo No. 401
Data SourceCREA
Listing byDwein Trask Realty Inc.
Interior
Features
Heating: Baseboard heaters, Electric
Basement: Crawl space
Main level Floor
Bedroom
6 x 9Kitchen
12.8 x 8Bedroom
10.4 x 9Laundry room
8 x 8.1Property History
Oct 9, 2025
ListedActive
$449,900
132 days on market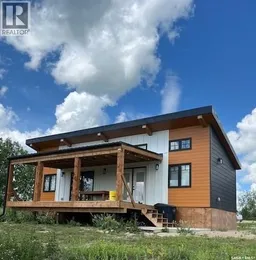 32Listing by crea®
32Listing by crea®
 32
32Property listed by Dwein Trask Realty Inc., Brokerage

Interested in this property?Get in touch to get the inside scoop.
